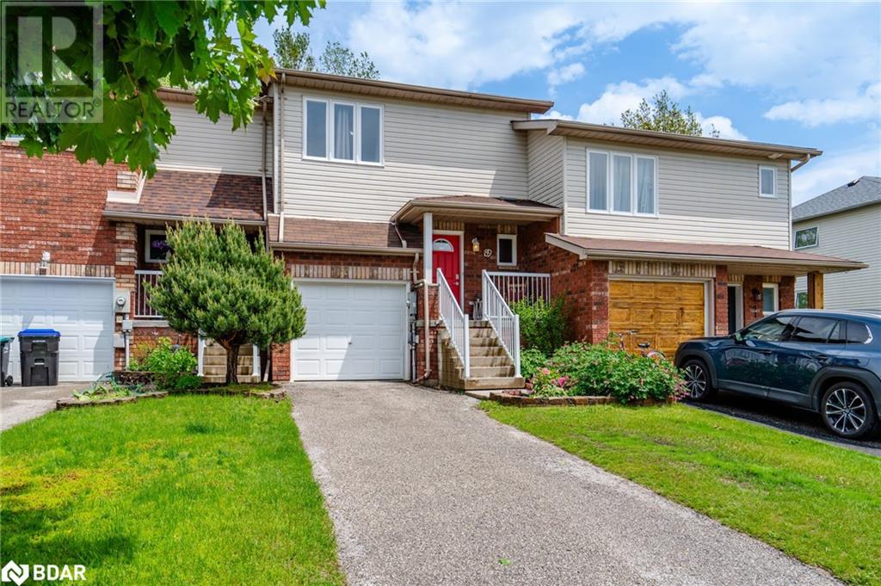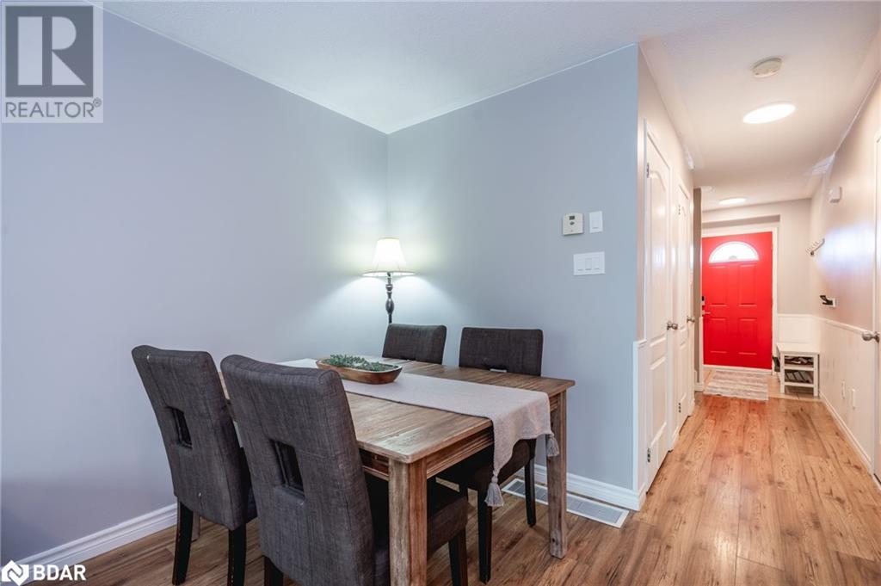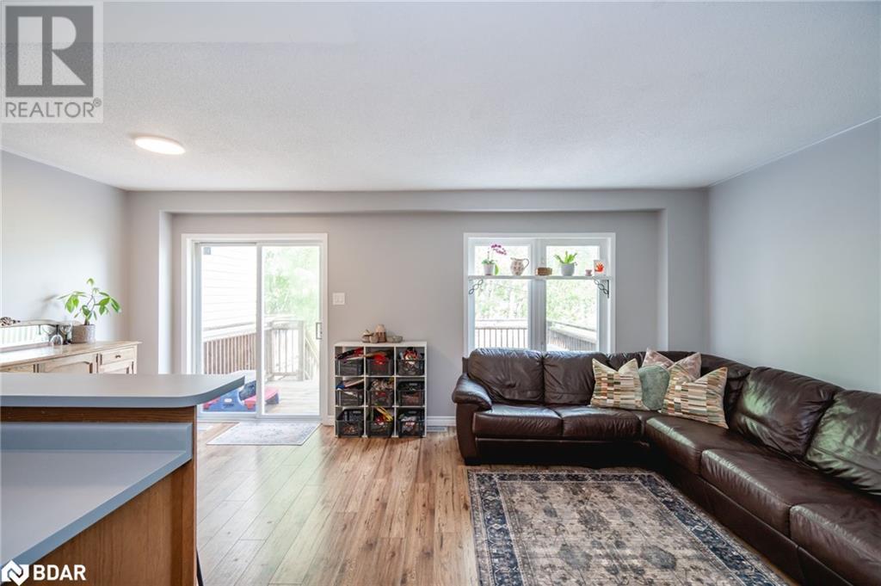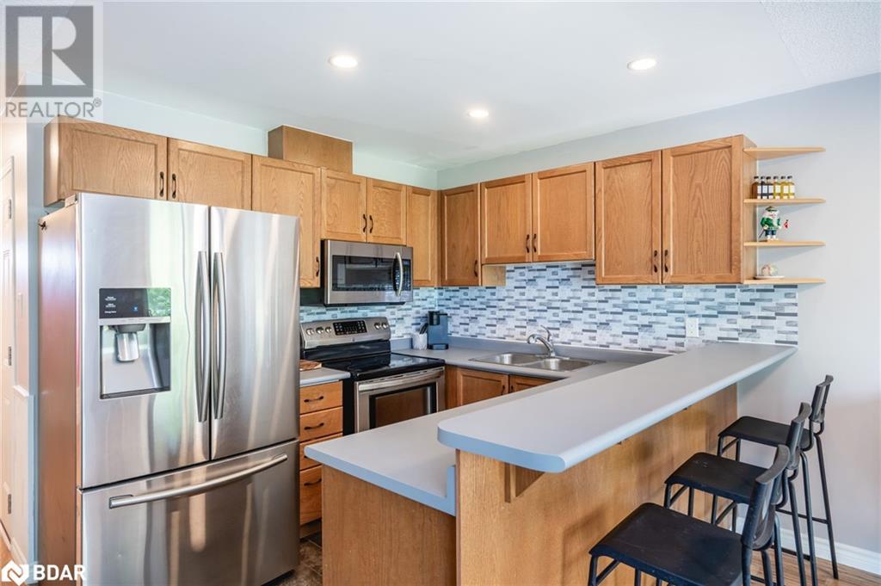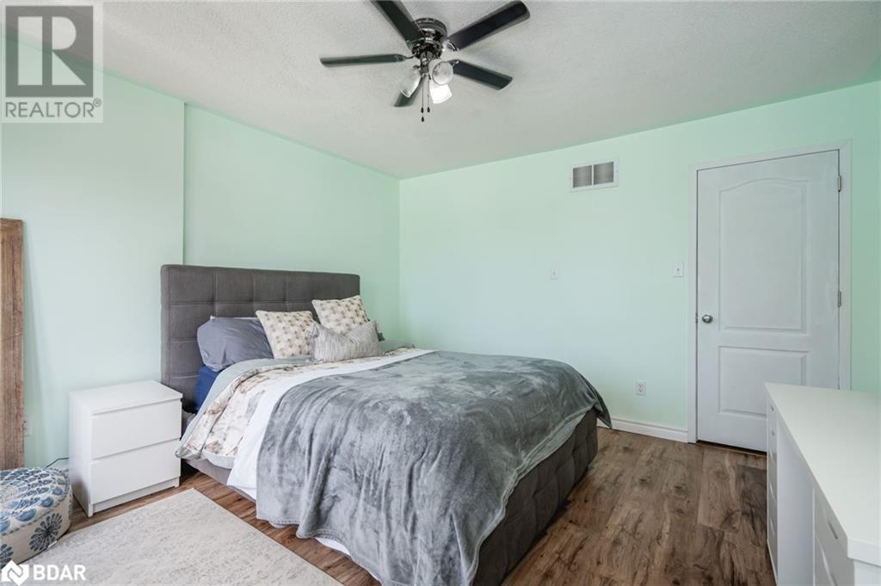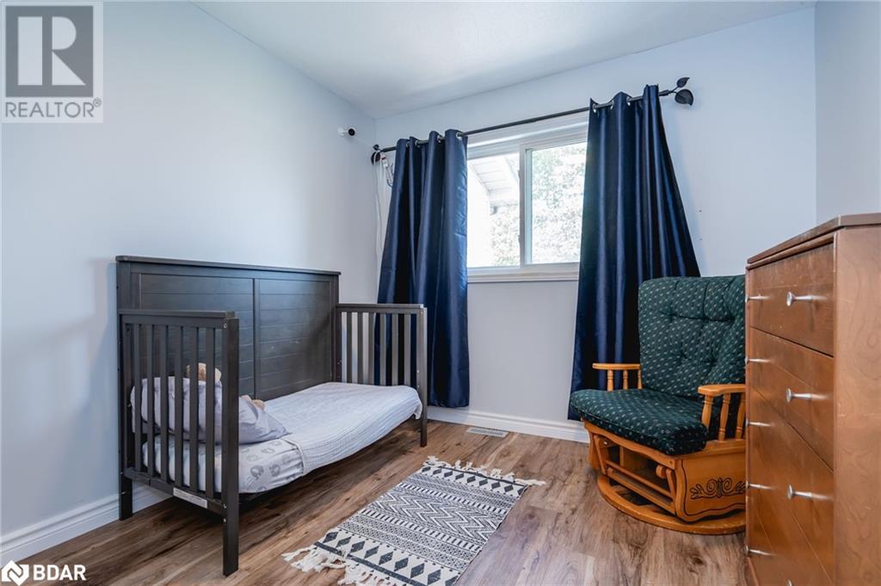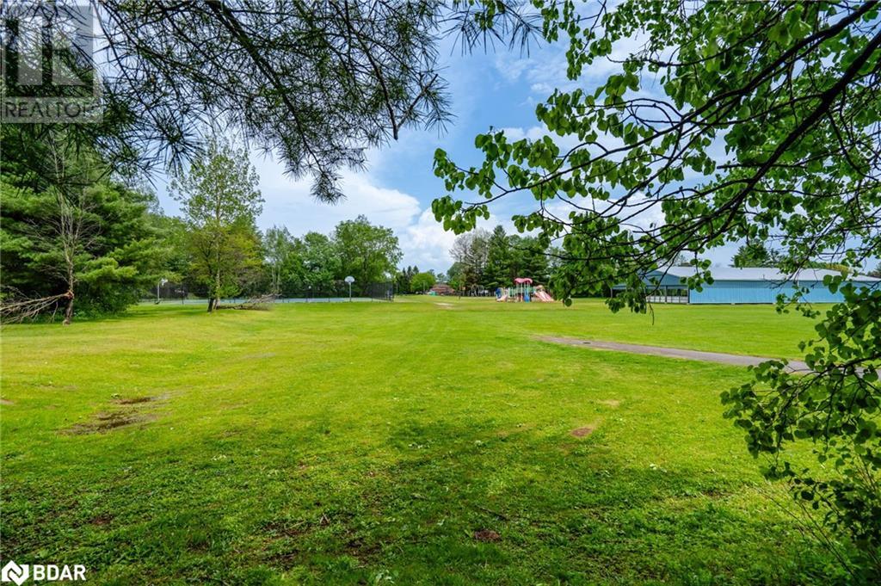3 Bedroom
3 Bathroom
1176 sqft
2 Level
Central Air Conditioning
Forced Air
$639,000
Do not miss the opportunity on this home. Located in the mature neighborhood of Angus providing you with incredible surroundings. This home backs onto the gorgeous Glen Eton/ Wildflower park with your own back gate entrance. This park has so much to do including a dog park, children's playground, covered rink and tennis/pickleball courts. The inviting entrance way offers a bright and welcoming feel. Freshly painted in neutral colours to match anyone's decor. Inside entry to a one car garage with plenty of storage in the added loft. This home has well kept vinyl/laminate flooring and new carpet on the stairs. Three great sized bedrooms with lot's of closet space and a new two sink vanity in the bathroom. Enjoy the views from your own private backyard and outside entry from your eat in kitchen. The basement welcomes you with a finished space for family to hang out with large windows adding so much natural light. Bonus a brand new furnace and all appliances are owned. This home is perfect for first time buyers or down sizers. (id:27910)
Property Details
|
MLS® Number
|
40588951 |
|
Property Type
|
Single Family |
|
Amenities Near By
|
Golf Nearby, Park, Playground, Schools |
|
Communication Type
|
High Speed Internet |
|
Community Features
|
Community Centre |
|
Equipment Type
|
None |
|
Parking Space Total
|
4 |
|
Rental Equipment Type
|
None |
|
Structure
|
Shed |
Building
|
Bathroom Total
|
3 |
|
Bedrooms Above Ground
|
3 |
|
Bedrooms Total
|
3 |
|
Appliances
|
Dishwasher, Dryer, Refrigerator, Stove, Washer, Microwave Built-in, Window Coverings |
|
Architectural Style
|
2 Level |
|
Basement Development
|
Finished |
|
Basement Type
|
Full (finished) |
|
Constructed Date
|
1999 |
|
Construction Style Attachment
|
Attached |
|
Cooling Type
|
Central Air Conditioning |
|
Exterior Finish
|
Brick, Vinyl Siding |
|
Fire Protection
|
Smoke Detectors |
|
Fixture
|
Ceiling Fans |
|
Half Bath Total
|
2 |
|
Heating Fuel
|
Natural Gas |
|
Heating Type
|
Forced Air |
|
Stories Total
|
2 |
|
Size Interior
|
1176 Sqft |
|
Type
|
Row / Townhouse |
|
Utility Water
|
Municipal Water |
Parking
Land
|
Acreage
|
No |
|
Fence Type
|
Fence |
|
Land Amenities
|
Golf Nearby, Park, Playground, Schools |
|
Sewer
|
Municipal Sewage System |
|
Size Depth
|
112 Ft |
|
Size Frontage
|
21 Ft |
|
Size Total Text
|
Under 1/2 Acre |
|
Zoning Description
|
R5 |
Rooms
| Level |
Type |
Length |
Width |
Dimensions |
|
Second Level |
Bedroom |
|
|
11'0'' x 9'3'' |
|
Second Level |
Bedroom |
|
|
12'0'' x 9'6'' |
|
Second Level |
4pc Bathroom |
|
|
Measurements not available |
|
Second Level |
Primary Bedroom |
|
|
13'0'' x 13'0'' |
|
Basement |
2pc Bathroom |
|
|
Measurements not available |
|
Basement |
Family Room |
|
|
6'0'' x 16'4'' |
|
Main Level |
Living Room |
|
|
17'2'' x 9'6'' |
|
Main Level |
Eat In Kitchen |
|
|
17'2'' x 9'0'' |
|
Main Level |
2pc Bathroom |
|
|
Measurements not available |
Utilities

