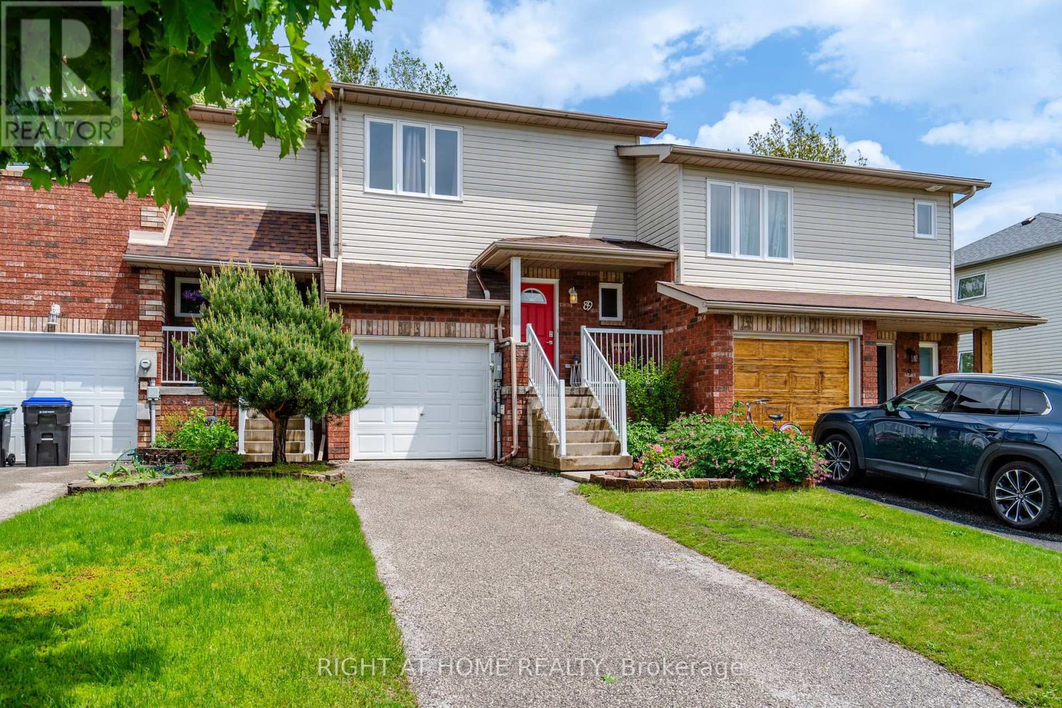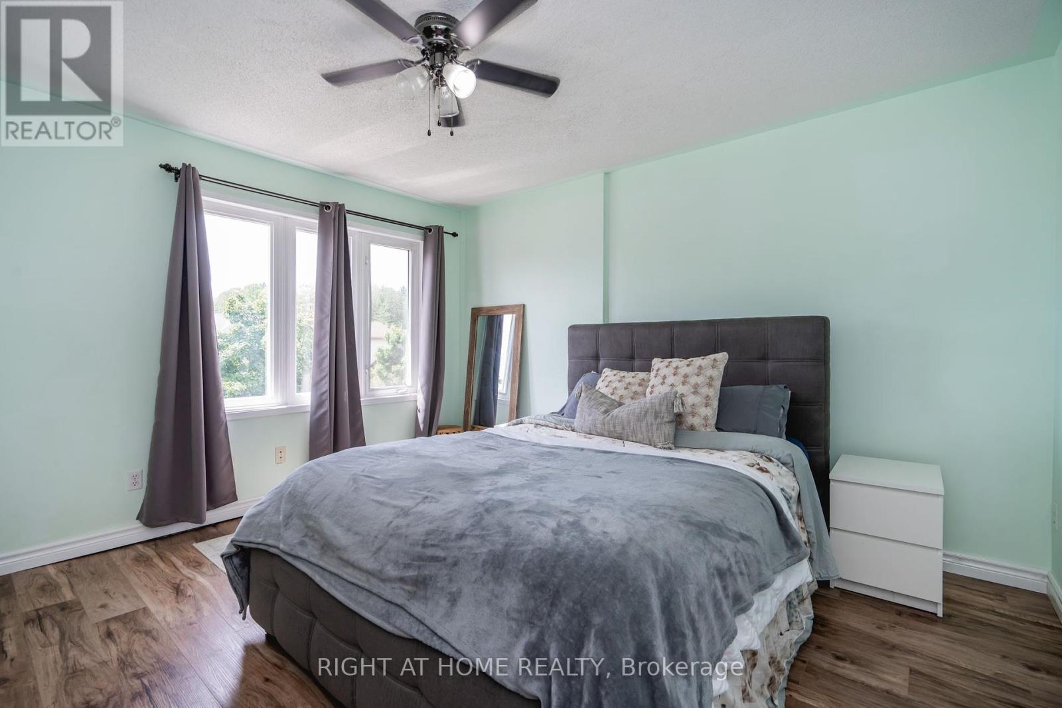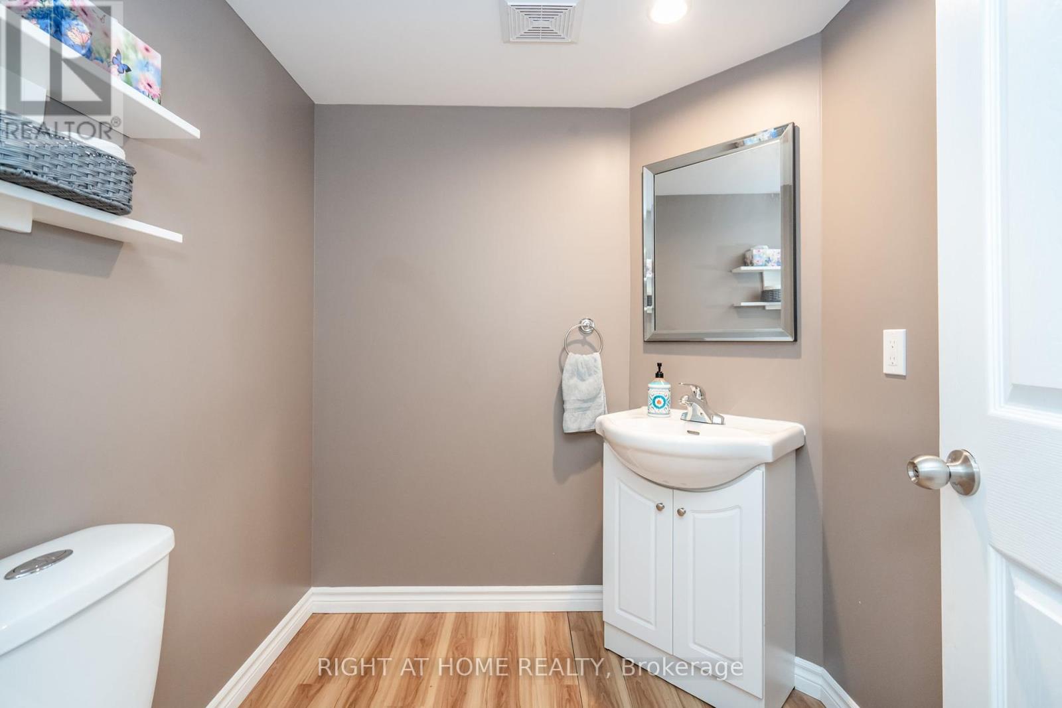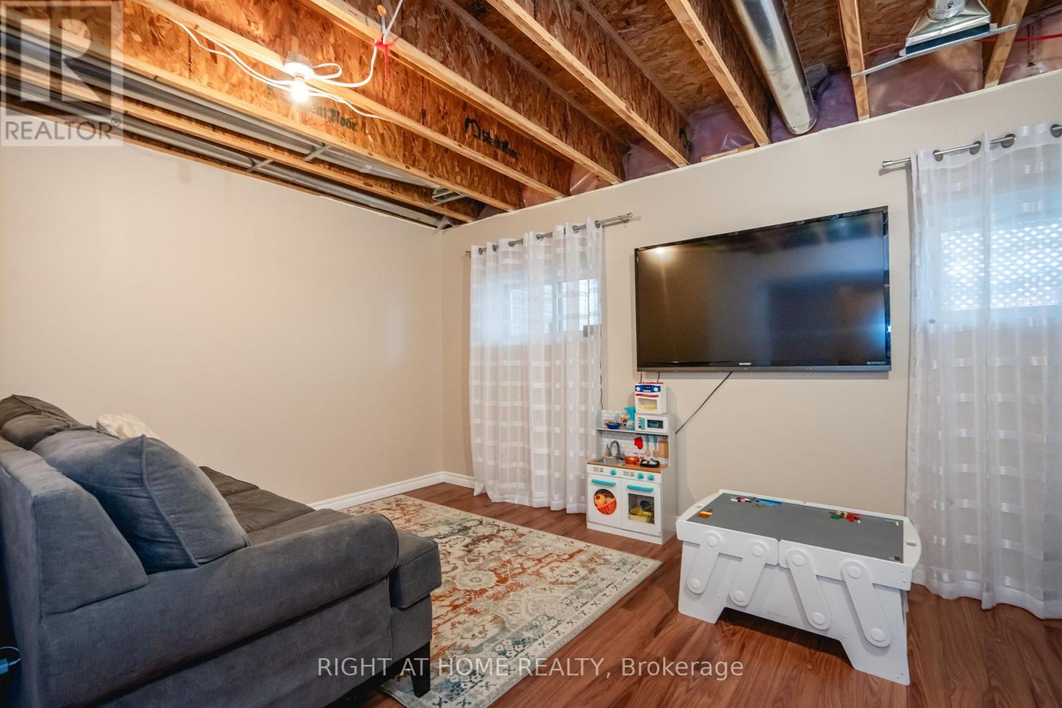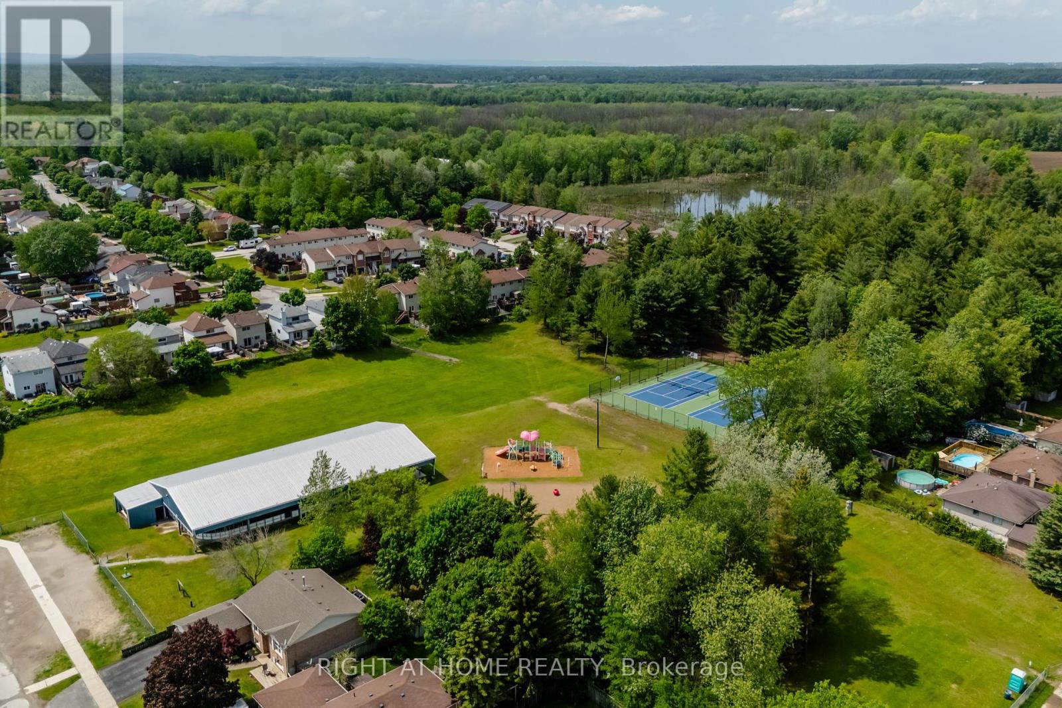3 Bedroom
3 Bathroom
Central Air Conditioning
Forced Air
$639,000
Do not miss the opportunity on this home. Located in the mature neighborhood of Angus providing you with incredible surroundings. This home backs onto the gorgeous Glen Eton/ Wildflower park with your own back gate entrance. This park has so much to do including a dog park, children's playground, covered rink and tennis/pickleball courts. The inviting entrance way offers a bright and welcoming feel. Freshly painted in neutral colours to match anyone's decor. Inside entry to a one car garage with plenty of storage in the added loft. This home has well kept vinyl/laminate flooring and new carpet on the stairs. Three great sized bedrooms with lot's of closet space and a new two sink vanity in the bathroom. Enjoy the views from your own private backyard and outside entry from your eat in kitchen. The basement welcomes you with a finished space for family to hang out with large windows adding so much natural light. Bonus a brand new furnace and all appliances are owned. This home is perfect for first time buyers or down sizers. **** EXTRAS **** Garden Shed in the backyard, ceiling Fans, Smoke detectors and Carbon Monoxide Detector's (id:27910)
Property Details
|
MLS® Number
|
N8367914 |
|
Property Type
|
Single Family |
|
Community Name
|
Angus |
|
Amenities Near By
|
Park, Schools |
|
Community Features
|
Community Centre |
|
Parking Space Total
|
4 |
Building
|
Bathroom Total
|
3 |
|
Bedrooms Above Ground
|
3 |
|
Bedrooms Total
|
3 |
|
Appliances
|
Water Heater, Dishwasher, Dryer, Microwave, Refrigerator, Stove, Washer, Window Coverings |
|
Basement Development
|
Finished |
|
Basement Type
|
Full (finished) |
|
Construction Style Attachment
|
Attached |
|
Cooling Type
|
Central Air Conditioning |
|
Exterior Finish
|
Brick, Vinyl Siding |
|
Foundation Type
|
Concrete |
|
Heating Fuel
|
Natural Gas |
|
Heating Type
|
Forced Air |
|
Stories Total
|
2 |
|
Type
|
Row / Townhouse |
|
Utility Water
|
Municipal Water |
Parking
Land
|
Acreage
|
No |
|
Land Amenities
|
Park, Schools |
|
Sewer
|
Sanitary Sewer |
|
Size Irregular
|
21.03 X 111.94 Ft |
|
Size Total Text
|
21.03 X 111.94 Ft |
Rooms
| Level |
Type |
Length |
Width |
Dimensions |
|
Second Level |
Bathroom |
|
|
Measurements not available |
|
Second Level |
Primary Bedroom |
3.96 m |
3.96 m |
3.96 m x 3.96 m |
|
Basement |
Bathroom |
|
|
Measurements not available |
|
Basement |
Family Room |
1.83 m |
|
1.83 m x Measurements not available |
|
Main Level |
Kitchen |
5.23 m |
2.74 m |
5.23 m x 2.74 m |
|
Main Level |
Living Room |
5.23 m |
2 m |
5.23 m x 2 m |
|
Main Level |
Bedroom 2 |
3.66 m |
4 m |
3.66 m x 4 m |
|
Main Level |
Bedroom 3 |
3.35 m |
2.82 m |
3.35 m x 2.82 m |
|
Main Level |
Bathroom |
|
|
Measurements not available |
Utilities
|
Cable
|
Available |
|
Sewer
|
Installed |

