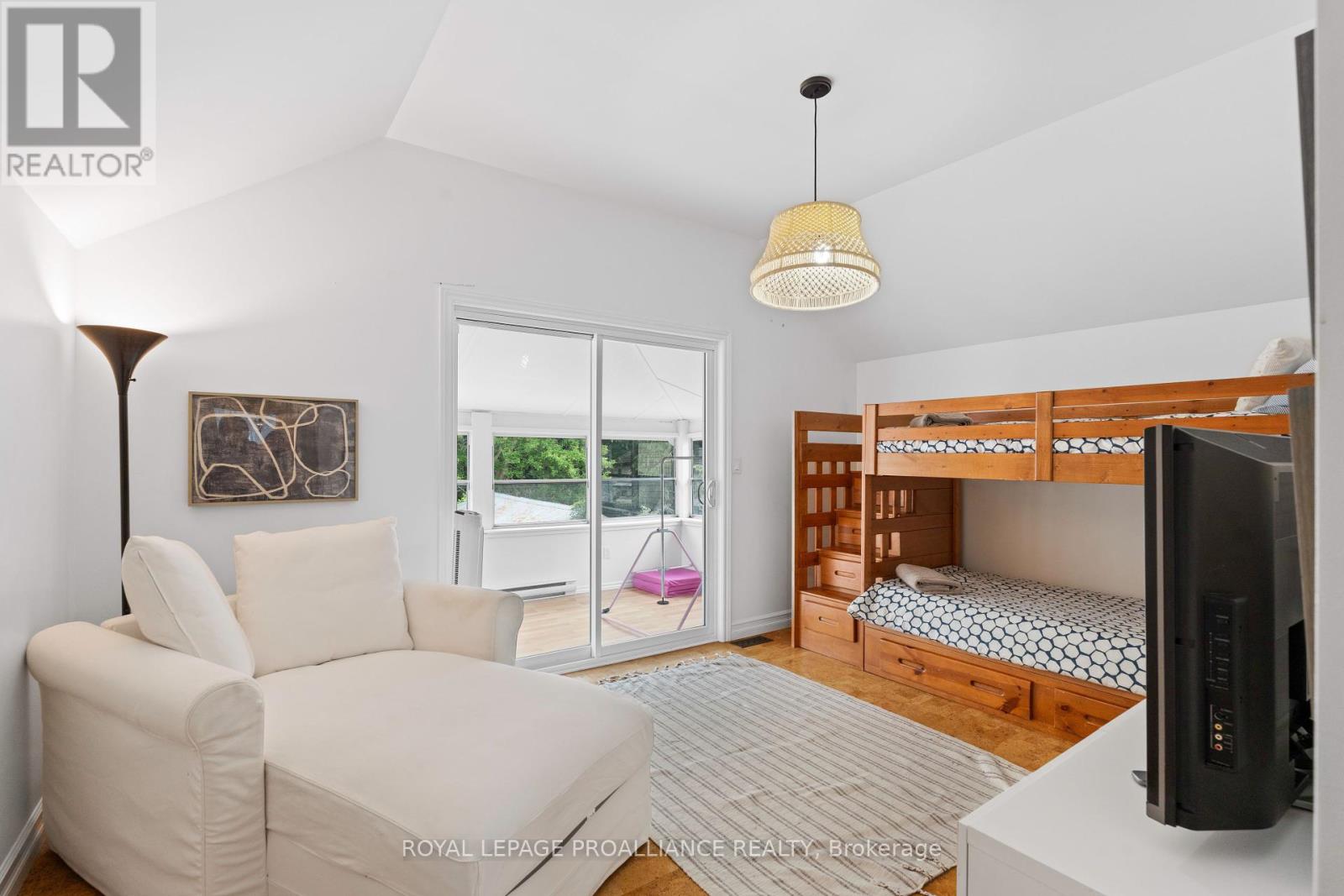4 Bedroom
3 Bathroom
Above Ground Pool
Central Air Conditioning
Forced Air
$1,300,000
Welcome to 89 West Mary Street in Picton Prince Edward County. This beautiful century home features 4 bedrooms, an office, and 3 bathrooms. It comes with a Short Term Accommodation license, with the current owners achieving Super Host status for the last 3 years. Located on a picturesque tree-lined street, this home is a short walk to all of Picton's Main Street attractions, including shops, restaurants, and galleries. The property boasts meticulously landscaped grounds and a large, charming garage for ample storage and various uses. Inside, you'll find spacious living areas filled with natural light, high ceilings, and period details. The well-appointed kitchen, comfortable bedrooms, and stylish bathrooms ensure modern comfort and functionality. This exceptional property offers endless possibilities as a family home or a profitable short-term rental. As an added bonus, all furnishings are negotiable as part of the sale ** This is a linked property.** (id:27910)
Property Details
|
MLS® Number
|
X8485478 |
|
Property Type
|
Single Family |
|
Community Name
|
Picton |
|
Parking Space Total
|
4 |
|
Pool Type
|
Above Ground Pool |
Building
|
Bathroom Total
|
3 |
|
Bedrooms Above Ground
|
4 |
|
Bedrooms Total
|
4 |
|
Basement Development
|
Unfinished |
|
Basement Type
|
N/a (unfinished) |
|
Construction Style Attachment
|
Detached |
|
Cooling Type
|
Central Air Conditioning |
|
Exterior Finish
|
Aluminum Siding |
|
Foundation Type
|
Stone |
|
Heating Fuel
|
Natural Gas |
|
Heating Type
|
Forced Air |
|
Stories Total
|
2 |
|
Type
|
House |
|
Utility Water
|
Municipal Water |
Parking
Land
|
Acreage
|
No |
|
Sewer
|
Sanitary Sewer |
|
Size Irregular
|
49.55 X 183.16 Ft |
|
Size Total Text
|
49.55 X 183.16 Ft|under 1/2 Acre |
Rooms
| Level |
Type |
Length |
Width |
Dimensions |
|
Second Level |
Bedroom 3 |
3.07 m |
3.59 m |
3.07 m x 3.59 m |
|
Second Level |
Bedroom 4 |
3.81 m |
4.6 m |
3.81 m x 4.6 m |
|
Second Level |
Bedroom |
5.85 m |
3.59 m |
5.85 m x 3.59 m |
|
Second Level |
Bedroom 2 |
3.68 m |
3.53 m |
3.68 m x 3.53 m |
|
Ground Level |
Mud Room |
1.7 m |
3.59 m |
1.7 m x 3.59 m |
|
Ground Level |
Bathroom |
2.16 m |
11.43 m |
2.16 m x 11.43 m |
|
Ground Level |
Family Room |
7.95 m |
4.29 m |
7.95 m x 4.29 m |
|
Ground Level |
Kitchen |
4.63 m |
4.32 m |
4.63 m x 4.32 m |
|
Ground Level |
Dining Room |
5.85 m |
3.9 m |
5.85 m x 3.9 m |
|
Ground Level |
Office |
2.46 m |
4.51 m |
2.46 m x 4.51 m |
|
Ground Level |
Living Room |
6.12 m |
4.51 m |
6.12 m x 4.51 m |
|
Ground Level |
Foyer |
3.35 m |
1.85 m |
3.35 m x 1.85 m |










































