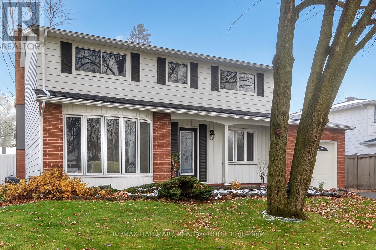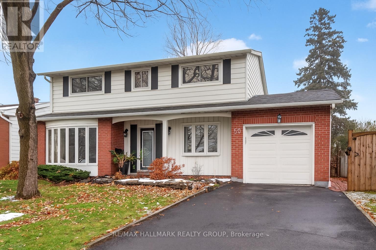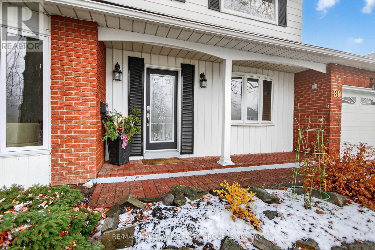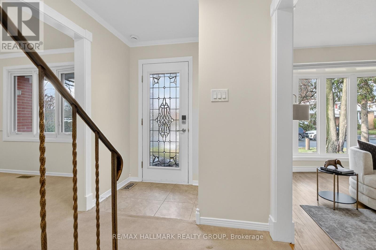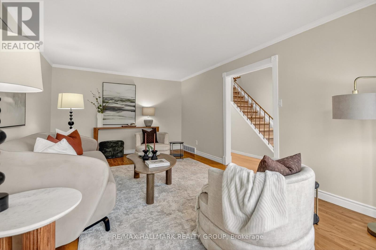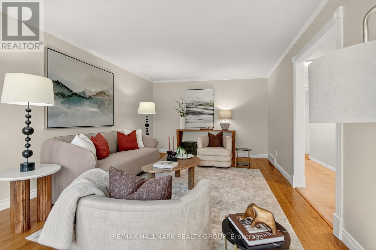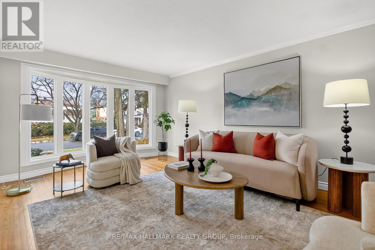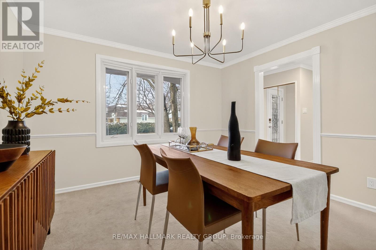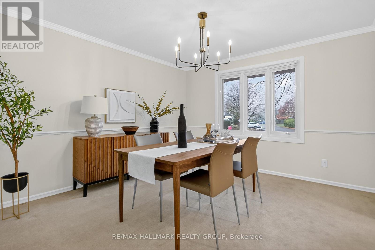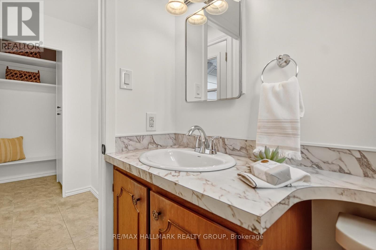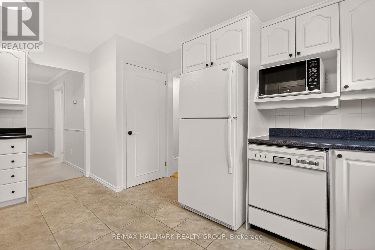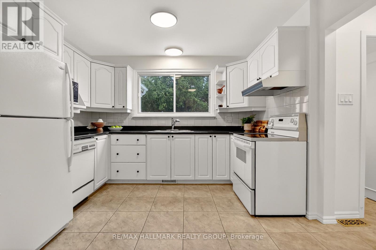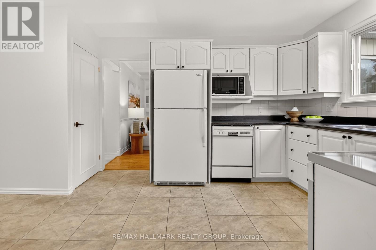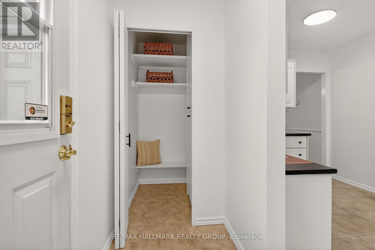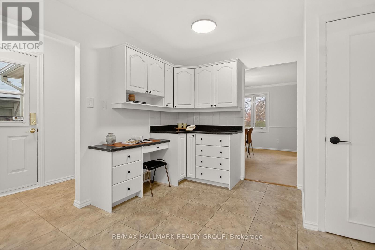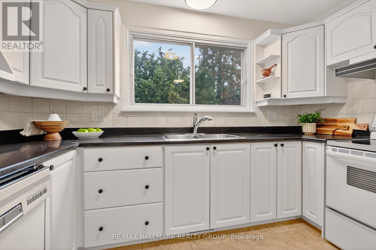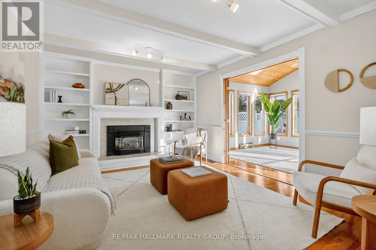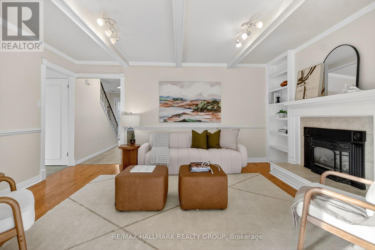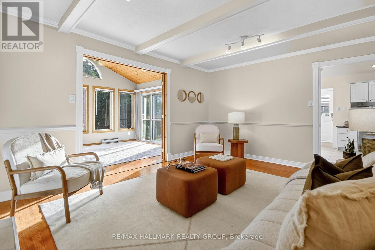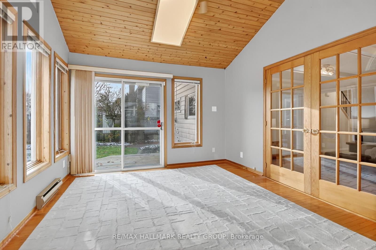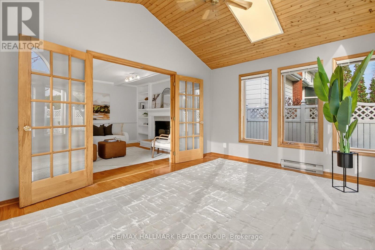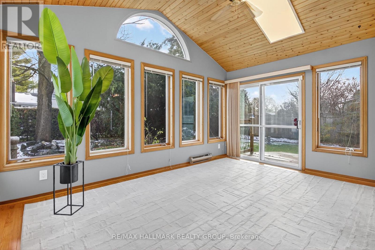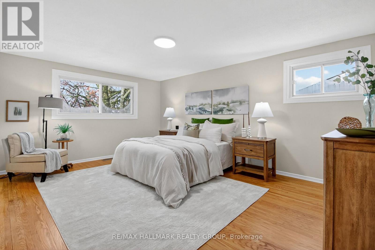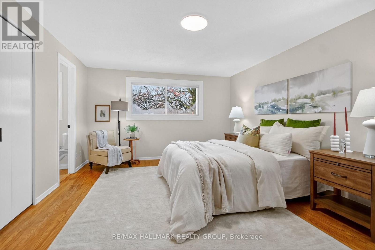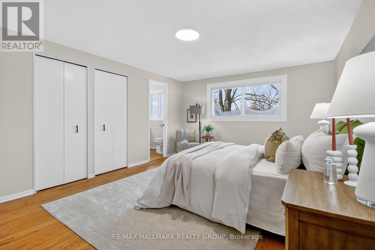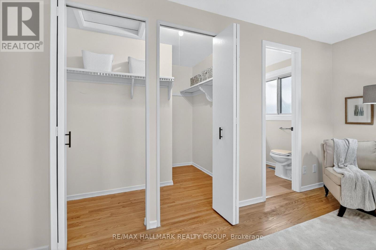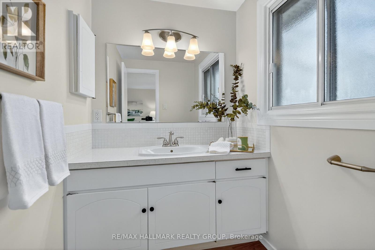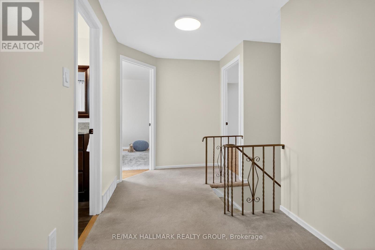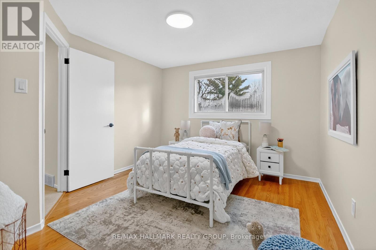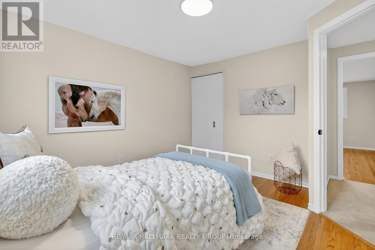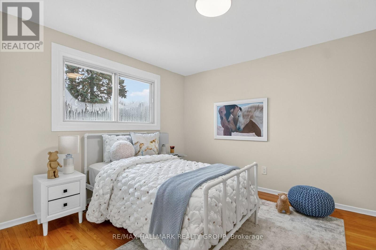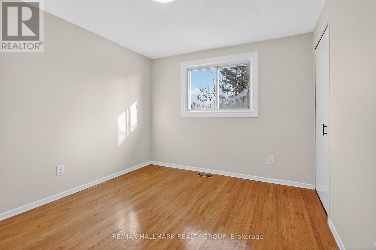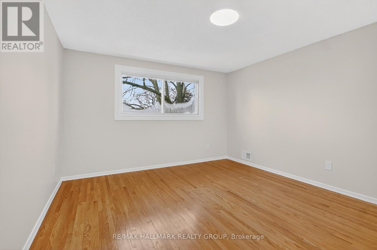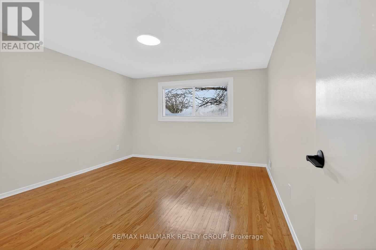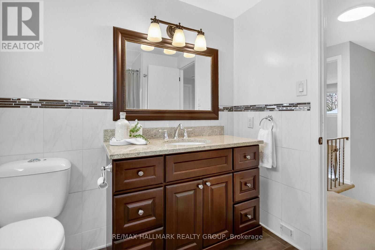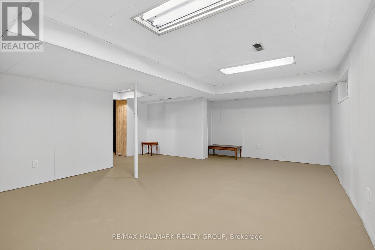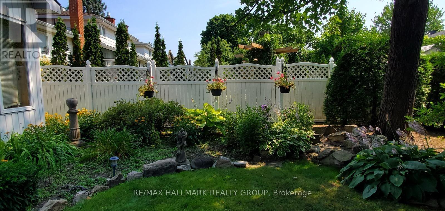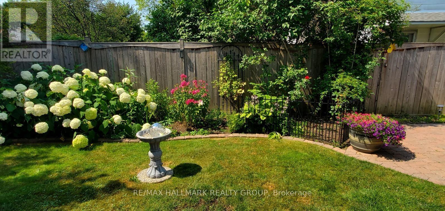4 Bedroom
3 Bathroom
2,000 - 2,500 ft2
Fireplace
Central Air Conditioning
Forced Air
$759,000
Meticulously Maintained Family Home in Blackburn Hamlet. Lovingly cared for by its original owners, this charming 4-bedroom, 3-bathroom detached home is nestled in the heart of Blackburn Hamlet - one of Ottawa's most welcoming, family-friendly communities. The home features freshly painted throughout, very little carpet, and a beautiful sunroom just off the family room - perfect for relaxing or enjoying your morning coffee. With an attached garage, a partially finished basement, and a generous 54.93' x 99.87' lot, there is plenty of space for everyday living. Recent updates include an updated main bathroom and the furnace and a/c were both replaced in 2025 for year-round comfort. Step outside and enjoy the peaceful backyard, surrounded by mature trees, beautiful gardens and close to walking paths, parks, excellent schools, a community centre with an arena, grocery store and so much more right at your finger tips. This is a rare opportunity to own a meticulously maintained home in a neighborhood known for its strong sense of community, nature trails, and family spirit. Come see why Blackburn Hamlet is the perfect place to call home. (id:28469)
Open House
This property has open houses!
Starts at:
2:00 pm
Ends at:
4:00 pm
Property Details
|
MLS® Number
|
X12569178 |
|
Property Type
|
Single Family |
|
Neigbourhood
|
Blackburn Hamlet |
|
Community Name
|
2301 - Blackburn Hamlet |
|
Amenities Near By
|
Public Transit, Schools, Park |
|
Community Features
|
Community Centre |
|
Features
|
Lane |
|
Parking Space Total
|
4 |
Building
|
Bathroom Total
|
3 |
|
Bedrooms Above Ground
|
4 |
|
Bedrooms Total
|
4 |
|
Age
|
51 To 99 Years |
|
Amenities
|
Fireplace(s) |
|
Appliances
|
Garage Door Opener Remote(s), Central Vacuum, Dishwasher, Dryer, Stove, Washer, Refrigerator |
|
Basement Development
|
Partially Finished |
|
Basement Type
|
N/a (partially Finished) |
|
Construction Style Attachment
|
Detached |
|
Cooling Type
|
Central Air Conditioning |
|
Exterior Finish
|
Brick, Vinyl Siding |
|
Fireplace Present
|
Yes |
|
Foundation Type
|
Poured Concrete |
|
Half Bath Total
|
2 |
|
Heating Fuel
|
Natural Gas |
|
Heating Type
|
Forced Air |
|
Stories Total
|
2 |
|
Size Interior
|
2,000 - 2,500 Ft2 |
|
Type
|
House |
|
Utility Water
|
Municipal Water |
Parking
Land
|
Acreage
|
No |
|
Land Amenities
|
Public Transit, Schools, Park |
|
Sewer
|
Sanitary Sewer |
|
Size Depth
|
99 Ft ,10 In |
|
Size Frontage
|
54 Ft ,10 In |
|
Size Irregular
|
54.9 X 99.9 Ft |
|
Size Total Text
|
54.9 X 99.9 Ft |
Rooms
| Level |
Type |
Length |
Width |
Dimensions |
|
Second Level |
Primary Bedroom |
3.81 m |
4.9073 m |
3.81 m x 4.9073 m |
|
Second Level |
Bedroom 2 |
3.3863 m |
3.9929 m |
3.3863 m x 3.9929 m |
|
Second Level |
Bedroom 3 |
3.6271 m |
3.3223 m |
3.6271 m x 3.3223 m |
|
Second Level |
Bedroom 4 |
2.9566 m |
3.4138 m |
2.9566 m x 3.4138 m |
|
Basement |
Other |
3.4138 m |
4.2367 m |
3.4138 m x 4.2367 m |
|
Basement |
Recreational, Games Room |
4.6025 m |
6.157 m |
4.6025 m x 6.157 m |
|
Basement |
Utility Room |
3.1699 m |
9.144 m |
3.1699 m x 9.144 m |
|
Main Level |
Living Room |
3.3863 m |
6.2789 m |
3.3863 m x 6.2789 m |
|
Main Level |
Sunroom |
4.7549 m |
3.5966 m |
4.7549 m x 3.5966 m |
|
Main Level |
Family Room |
3.3863 m |
4.8463 m |
3.3863 m x 4.8463 m |
|
Main Level |
Kitchen |
3.0785 m |
4.8158 m |
3.0785 m x 4.8158 m |
|
Main Level |
Dining Room |
3.3863 m |
3.7186 m |
3.3863 m x 3.7186 m |

