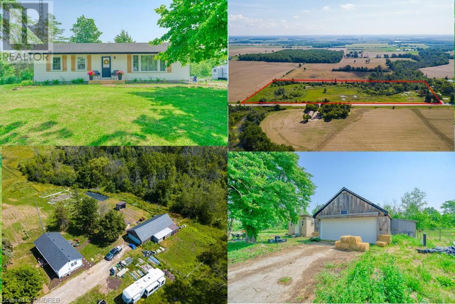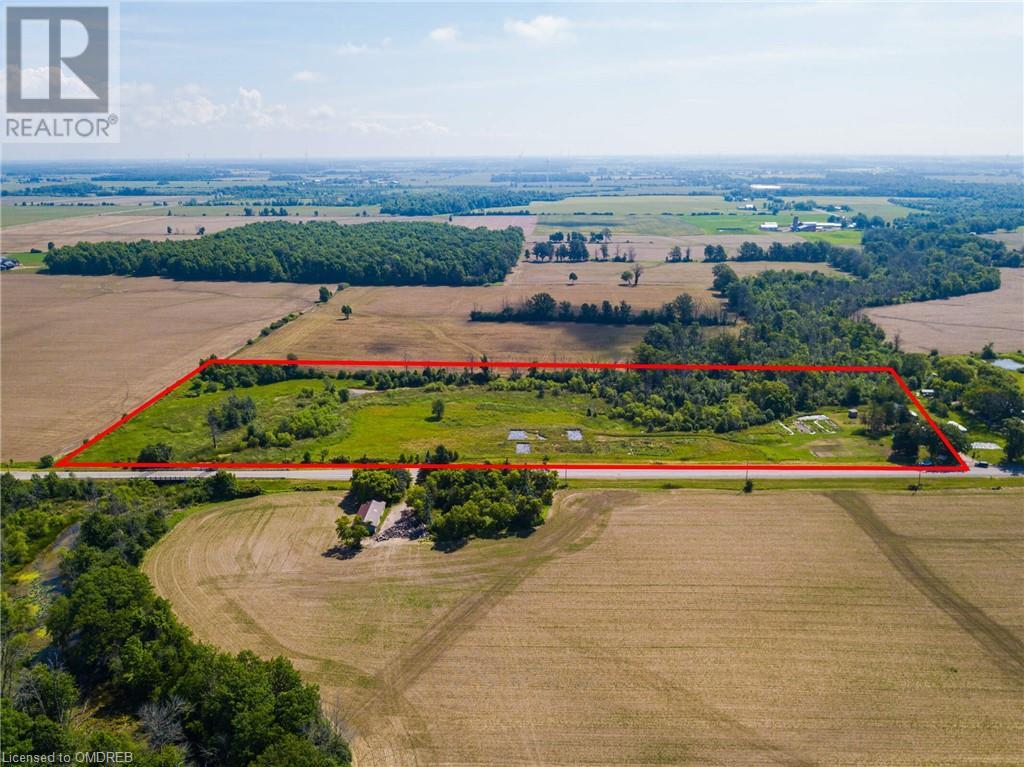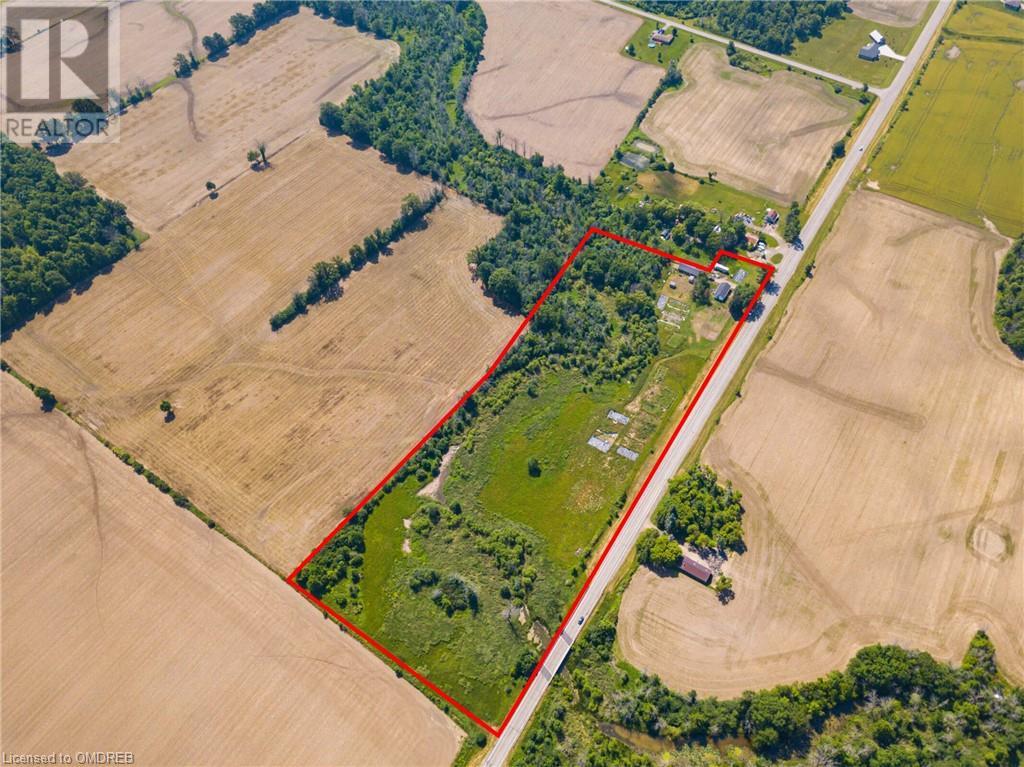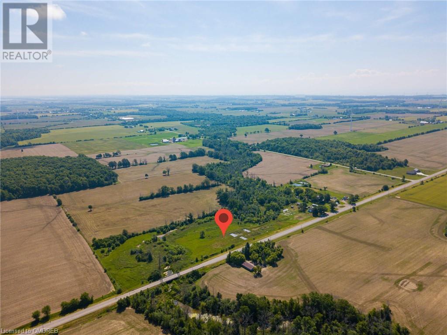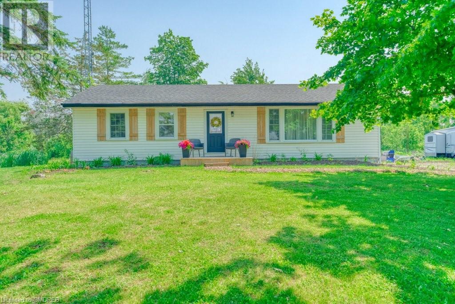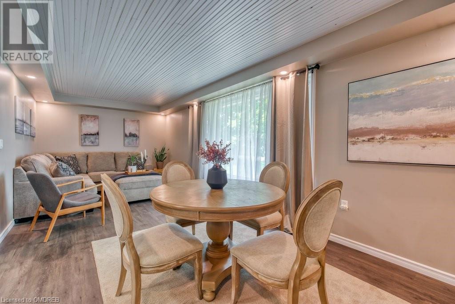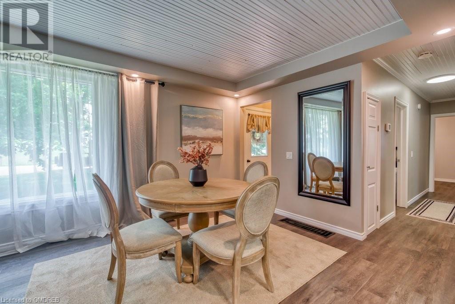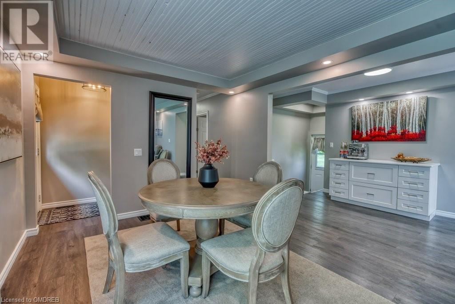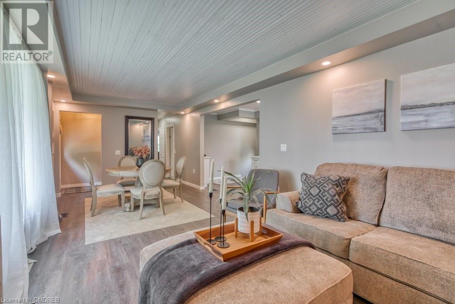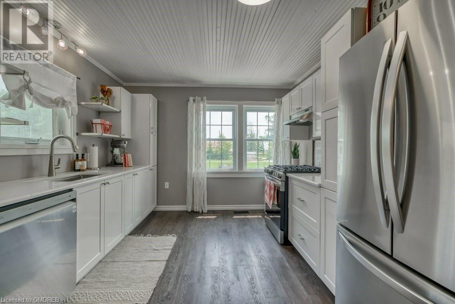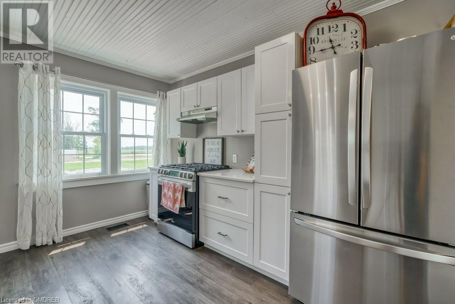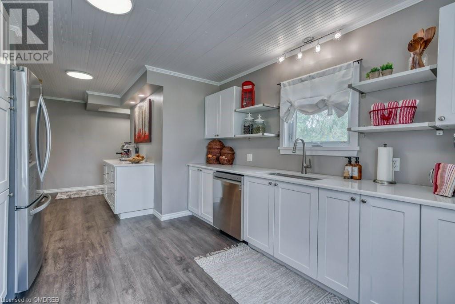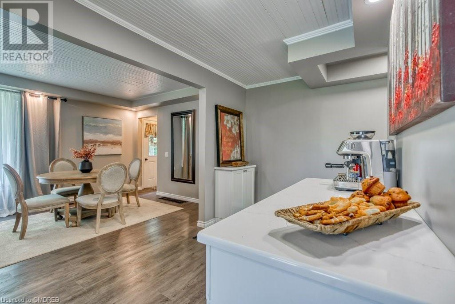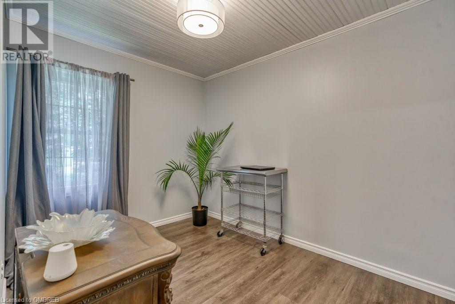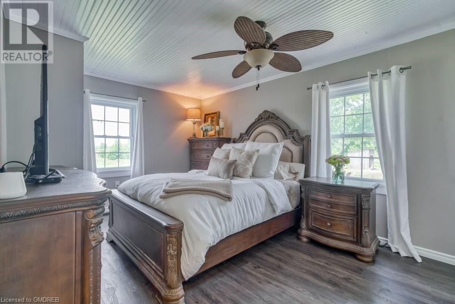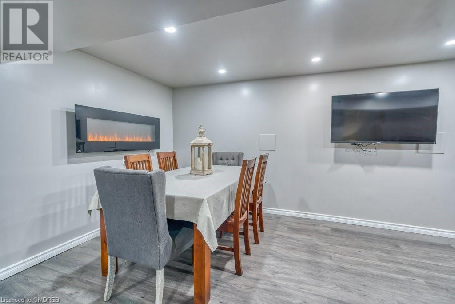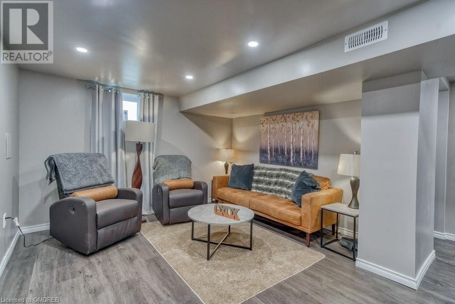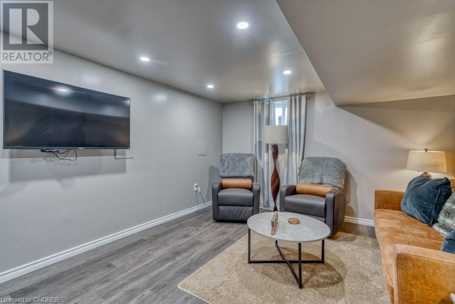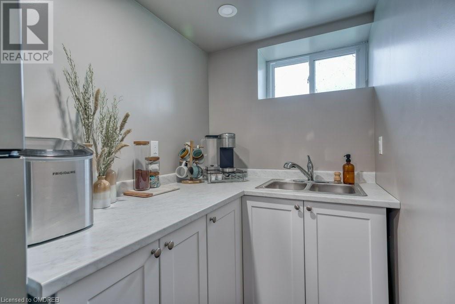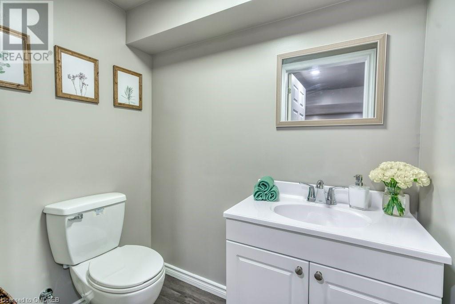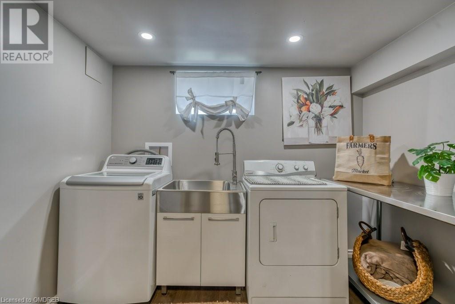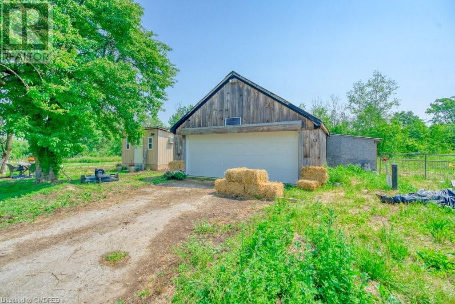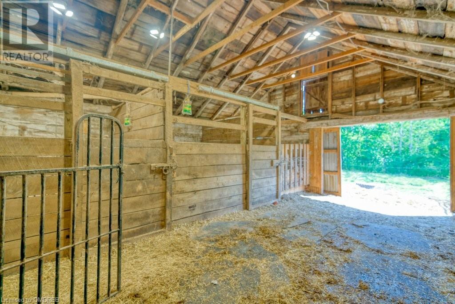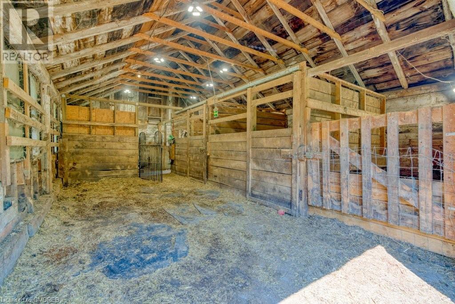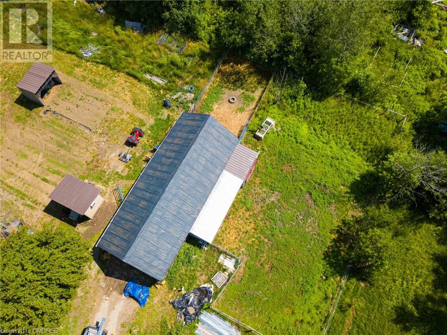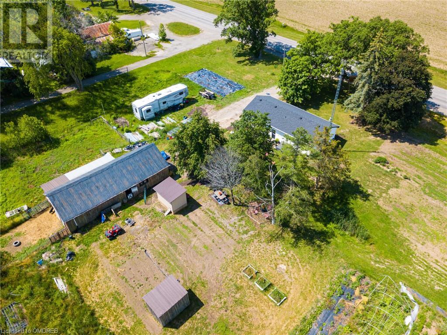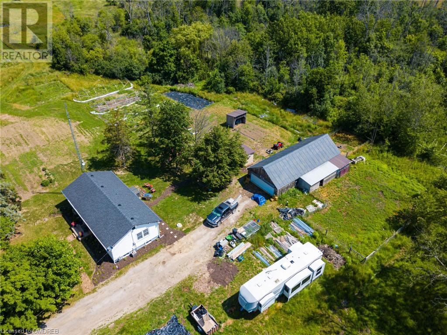3 Bedroom
2 Bathroom
1111
Bungalow
Central Air Conditioning
Forced Air
Acreage
$849,900
Absolutely Amazing totally renovated bunglaow,Country living on 11.5 Acre. Do not miss this! *** Visit this Homes Custom Website for more Information***. Totally renovated bungalow (approx 1900sq ft liveable space). Features detached 2-car garage, Barn with 3 horse stalls. Updated main floor with European-style laminate flooring throughout, fresh paint.Brand New kitchen with Quartz counters, new cupboards, and all new Stainless Steele Appliances. Open-concept living/dining with massive bay window, new pot lights throughout. Newly renovated 4 pc bath with new tile floors, toilet and vanity. Super spacious bedrooms with scenic views. Newly finished basement with beautiful laminate throughout, large above grade windows let in lots of natural light. Basement features large laundry, utility room, separate kitchen, 2 Pc bath, huge rec space for hanging with the fmaily and a large den that can Easily double as a bedroom. This home has too much to list.. Visit the Custom Site for More info! 2 Car Detached garage, barn with workshop, walk-in cooler. Updates: Shingles '18, Cistern '19, Septic Bed '20, Certified Well '22, Radon Gas Mediation, Water Filtration. 20 mins to Hagersville, 35 mins to Hamilton. Too Much to Listt here!!! Inclusions:All Appliances, All Window coverings, All Elfs (id:27910)
Property Details
|
MLS® Number
|
40569730 |
|
Property Type
|
Single Family |
|
Features
|
Ravine, Country Residential, Sump Pump |
|
Parking Space Total
|
12 |
|
Structure
|
Barn |
Building
|
Bathroom Total
|
2 |
|
Bedrooms Above Ground
|
3 |
|
Bedrooms Total
|
3 |
|
Appliances
|
Garage Door Opener, Hot Tub |
|
Architectural Style
|
Bungalow |
|
Basement Development
|
Finished |
|
Basement Type
|
Full (finished) |
|
Construction Style Attachment
|
Detached |
|
Cooling Type
|
Central Air Conditioning |
|
Exterior Finish
|
Vinyl Siding |
|
Foundation Type
|
Block |
|
Half Bath Total
|
1 |
|
Heating Fuel
|
Natural Gas |
|
Heating Type
|
Forced Air |
|
Stories Total
|
1 |
|
Size Interior
|
1111 |
|
Type
|
House |
|
Utility Water
|
Drilled Well |
Parking
Land
|
Acreage
|
Yes |
|
Sewer
|
Septic System |
|
Size Frontage
|
1280 Ft |
|
Size Irregular
|
11 |
|
Size Total
|
11 Ac|10 - 24.99 Acres |
|
Size Total Text
|
11 Ac|10 - 24.99 Acres |
|
Zoning Description
|
H A5 |
Rooms
| Level |
Type |
Length |
Width |
Dimensions |
|
Basement |
4pc Bathroom |
|
|
4'0'' x 6'1'' |
|
Basement |
Laundry Room |
|
|
9'1'' x 5'11'' |
|
Basement |
Den |
|
|
11'9'' x 10'9'' |
|
Basement |
Recreation Room |
|
|
15'5'' x 20'1'' |
|
Basement |
Kitchen |
|
|
4'8'' x 10'9'' |
|
Main Level |
2pc Bathroom |
|
|
10'9'' x 4'11'' |
|
Main Level |
Bedroom |
|
|
10'7'' x 7'11'' |
|
Main Level |
Bedroom |
|
|
7'4'' x 10'10'' |
|
Main Level |
Primary Bedroom |
|
|
10'9'' x 14'10'' |
|
Main Level |
Dining Room |
|
|
10'8'' x 11'1'' |
|
Main Level |
Living Room |
|
|
10'8'' x 12'2'' |
|
Main Level |
Kitchen |
|
|
10'8'' x 23'11'' |

