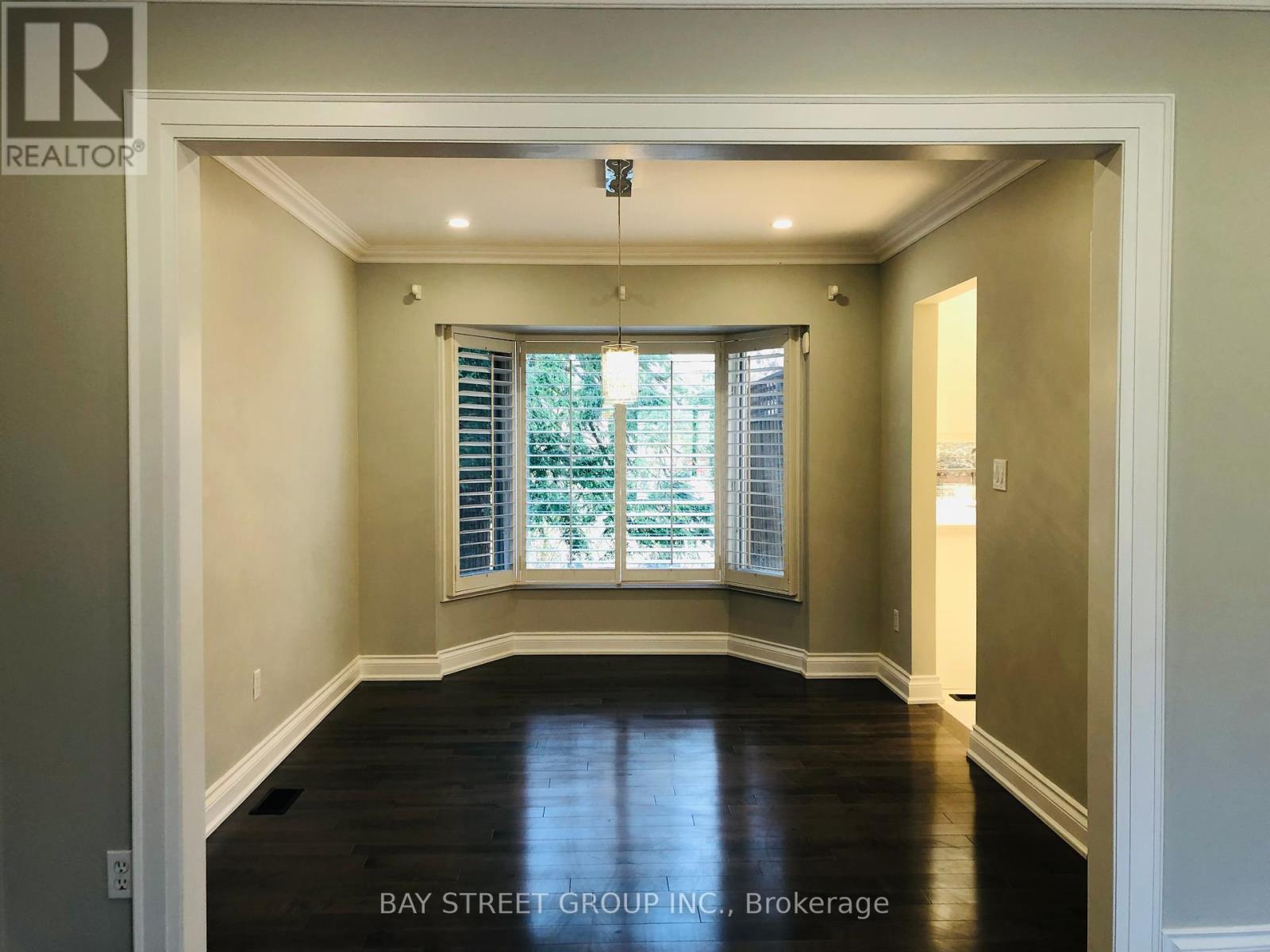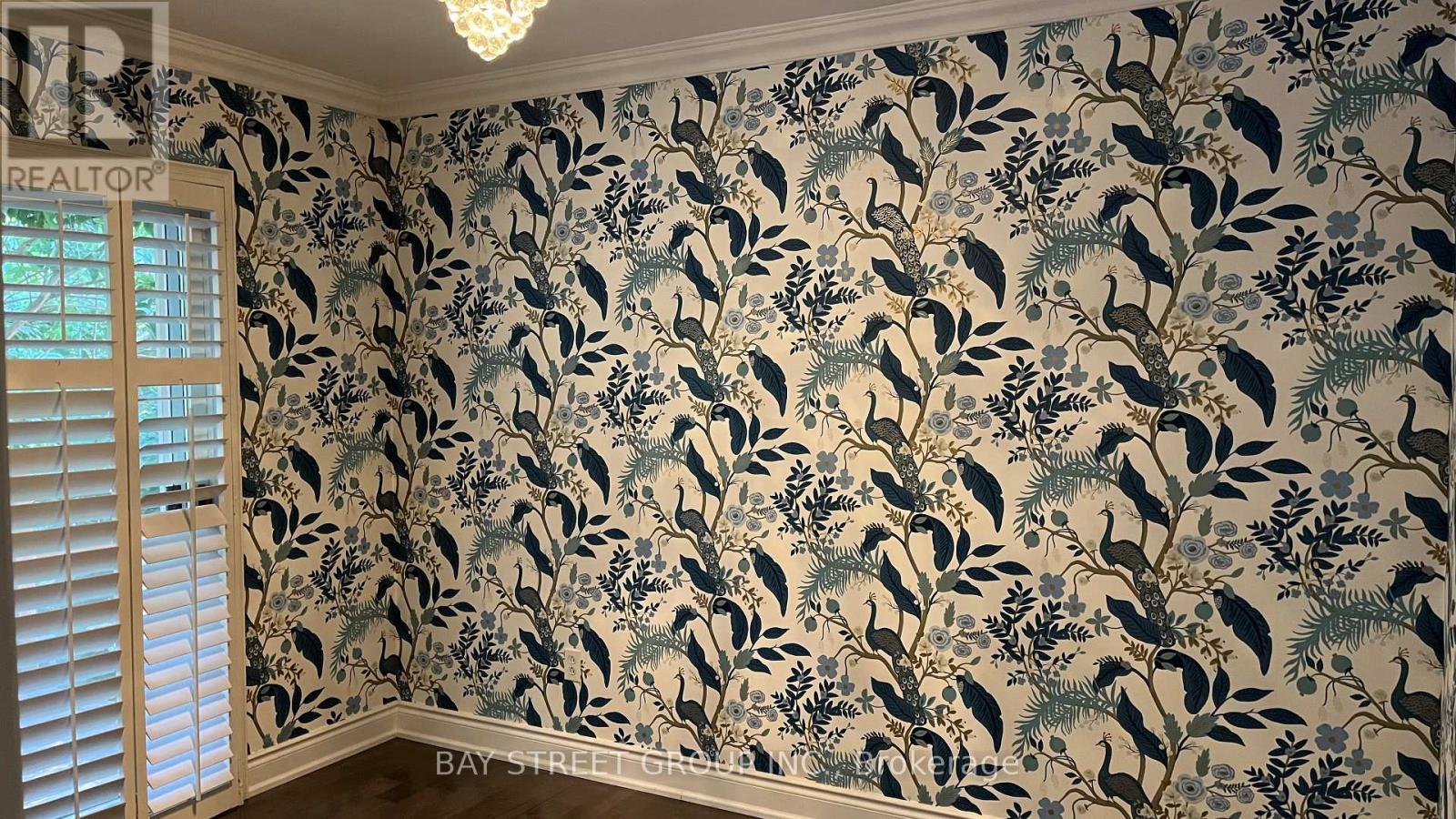3 Bedroom
2 Bathroom
Bungalow
Fireplace
Central Air Conditioning
Forced Air
$4,250 Monthly
Newly Renovated For Bung On Quiet Family Friendly Street Surrounded By Mature Trees In HighlyDesirable South Aldershot! 2+1 Bed, 2 Bath Home Features Hardwood Floors, California Shutters T/O,Formal Liv W Fp, Sep Din. W/O To Spacious Deck And Ravine. Lg Master Features Hd Floors W BayWindow, While The Second Bedroom Offers A W/O To The Private Deck. A 4Pc Bath Completes The MainLvl. The Fully Finished Ll Offers A Lg Rec. **** EXTRAS **** Rm, W Gas Wdstove, Office Area, Bedroom, 3Pc Bath, Laundry And Storage Rms. Plenty Of Parking W ASingle Car Garage, Double-Wide Driveway W Room For 6 Vehicles. Conveniently Located Near All MajorHwy's And Amenities. (id:27910)
Property Details
|
MLS® Number
|
W8476426 |
|
Property Type
|
Single Family |
|
Community Name
|
LaSalle |
|
Parking Space Total
|
7 |
Building
|
Bathroom Total
|
2 |
|
Bedrooms Above Ground
|
2 |
|
Bedrooms Below Ground
|
1 |
|
Bedrooms Total
|
3 |
|
Architectural Style
|
Bungalow |
|
Basement Development
|
Finished |
|
Basement Type
|
Full (finished) |
|
Construction Style Attachment
|
Detached |
|
Cooling Type
|
Central Air Conditioning |
|
Exterior Finish
|
Stone, Vinyl Siding |
|
Fireplace Present
|
Yes |
|
Fireplace Total
|
2 |
|
Foundation Type
|
Insulated Concrete Forms |
|
Heating Fuel
|
Natural Gas |
|
Heating Type
|
Forced Air |
|
Stories Total
|
1 |
|
Type
|
House |
|
Utility Water
|
Municipal Water |
Parking
Land
|
Acreage
|
No |
|
Sewer
|
Sanitary Sewer |
|
Size Irregular
|
70.01 X 274 Ft |
|
Size Total Text
|
70.01 X 274 Ft|under 1/2 Acre |
Rooms
| Level |
Type |
Length |
Width |
Dimensions |
|
Basement |
Recreational, Games Room |
7.19 m |
5.54 m |
7.19 m x 5.54 m |
|
Basement |
Bedroom 3 |
4.29 m |
3.33 m |
4.29 m x 3.33 m |
|
Basement |
Laundry Room |
4.45 m |
3.76 m |
4.45 m x 3.76 m |
|
Basement |
Other |
1.73 m |
1.42 m |
1.73 m x 1.42 m |
|
Main Level |
Foyer |
2.84 m |
1.63 m |
2.84 m x 1.63 m |
|
Main Level |
Living Room |
5.72 m |
3.78 m |
5.72 m x 3.78 m |
|
Main Level |
Dining Room |
3.45 m |
3.05 m |
3.45 m x 3.05 m |
|
Main Level |
Kitchen |
4.29 m |
3.76 m |
4.29 m x 3.76 m |
|
Main Level |
Primary Bedroom |
4.24 m |
3.78 m |
4.24 m x 3.78 m |
Utilities
|
Cable
|
Available |
|
Sewer
|
Available |














