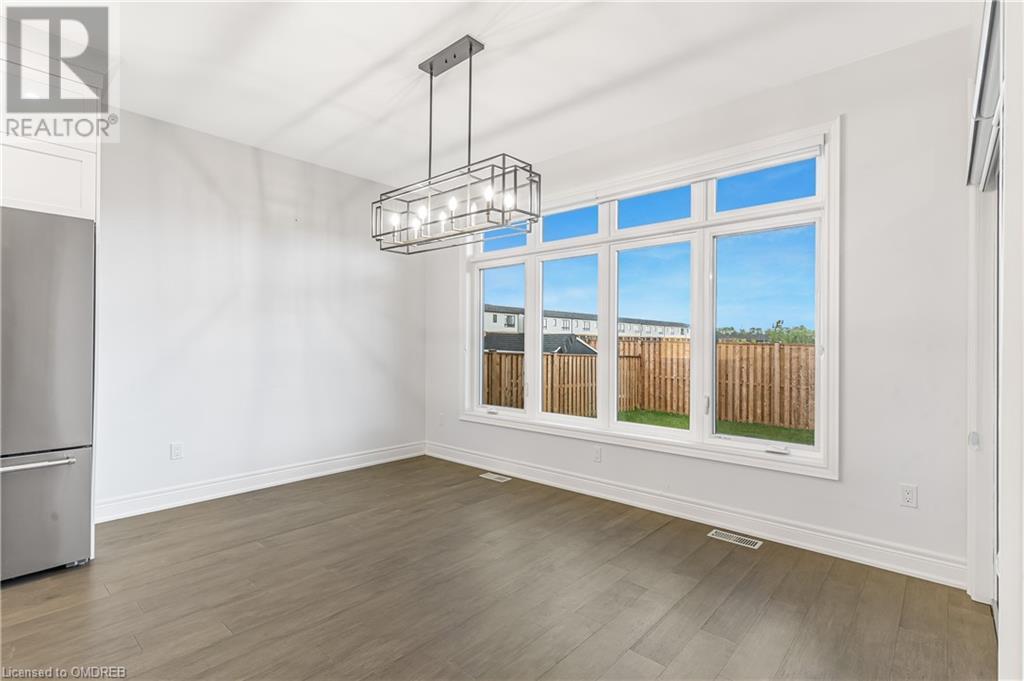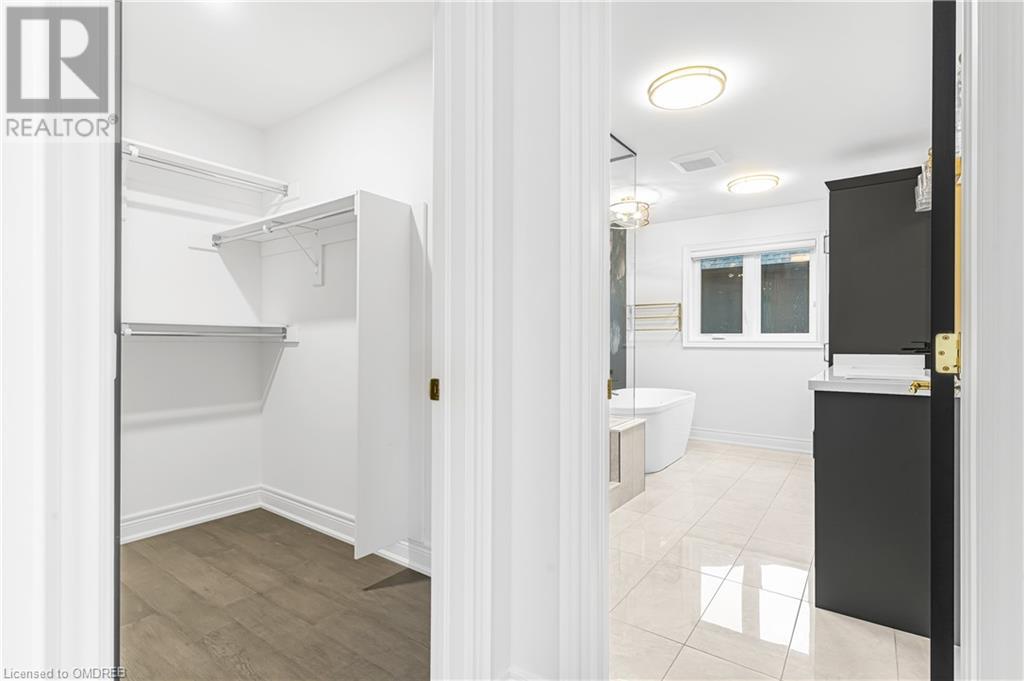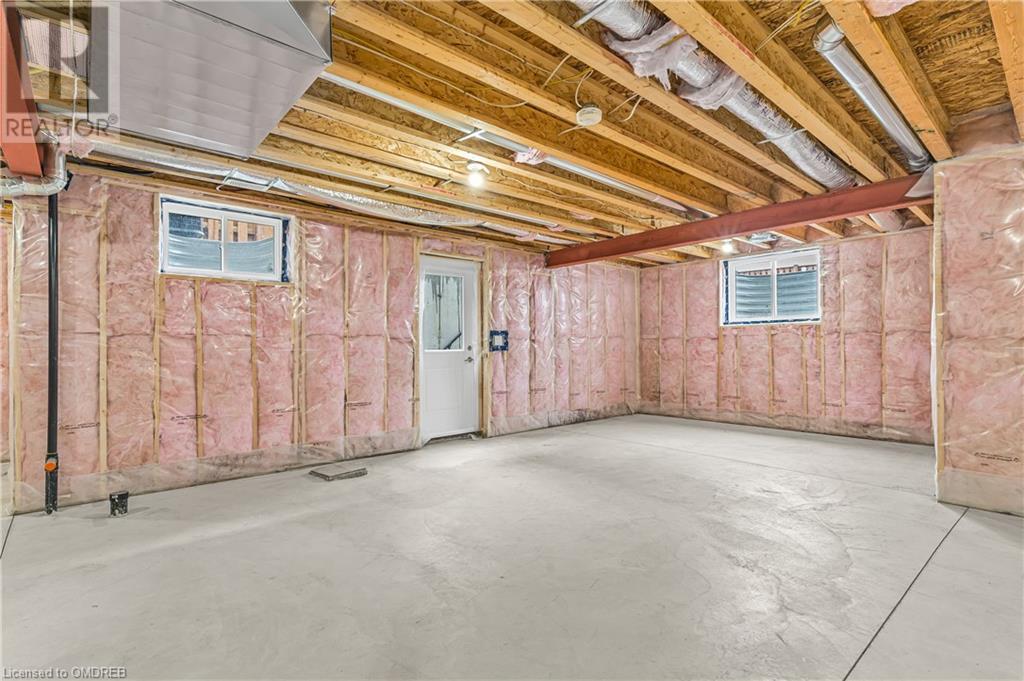4 Bedroom
3 Bathroom
2617 sqft
2 Level
Fireplace
Central Air Conditioning
Forced Air
$1,190,000
Welcome to 8921 Emily Boulevard, a year old house built in the desired location of the Niagara Falls region. Built by Cornerstone Homes with $65,000 in upgrades, 200AMP electric panel, numerous pot lights in the exterior and the main floor, along with hardwood flooring throughout the house. This luxury living space is almost 2.5 KM away from the QEW, Walmart, Costco and all other major amenities. The main floor of this 2617sq ft home features 8ft tall doors on the main floor, an open-concept eat in kitchen with high end appliances and quartz countertops with a huge center island. A dining area with a sliding door to access a large patio and a fully fenced backyard which is perfect for relaxation and outdoor enjoyment. The spacious family room has a spectacular accent wall and a welcoming gas fireplace. Additionally, a separate living room, mud room/laundry and powder room at the main floor make it a desirable living space. Moving on to the second floor, you will discover four spacious bedrooms and two fully upgraded bathrooms (including a primary suite that will feel like a spa). The unfinished basement with a separate entrance door, has a rough in bathroom, cold room and enough space to build an extra living area, either for your own use or for rental purposes. (id:27910)
Open House
This property has open houses!
Starts at:
2:00 pm
Ends at:
4:00 pm
Property Details
|
MLS® Number
|
40580407 |
|
Property Type
|
Single Family |
|
Amenities Near By
|
Golf Nearby, Hospital, Park, Place Of Worship, Playground, Public Transit, Schools |
|
Communication Type
|
High Speed Internet |
|
Community Features
|
Quiet Area |
|
Equipment Type
|
None |
|
Features
|
Southern Exposure, Sump Pump, Automatic Garage Door Opener |
|
Parking Space Total
|
4 |
|
Rental Equipment Type
|
None |
Building
|
Bathroom Total
|
3 |
|
Bedrooms Above Ground
|
4 |
|
Bedrooms Total
|
4 |
|
Appliances
|
Dishwasher, Dryer, Refrigerator, Water Purifier, Washer, Range - Gas, Microwave Built-in, Hood Fan, Garage Door Opener |
|
Architectural Style
|
2 Level |
|
Basement Development
|
Unfinished |
|
Basement Type
|
Full (unfinished) |
|
Constructed Date
|
2022 |
|
Construction Style Attachment
|
Detached |
|
Cooling Type
|
Central Air Conditioning |
|
Exterior Finish
|
Brick Veneer, Concrete, Stone, Stucco, Vinyl Siding, Shingles |
|
Fire Protection
|
Smoke Detectors, Security System |
|
Fireplace Present
|
Yes |
|
Fireplace Total
|
1 |
|
Foundation Type
|
Poured Concrete |
|
Half Bath Total
|
1 |
|
Heating Fuel
|
Natural Gas |
|
Heating Type
|
Forced Air |
|
Stories Total
|
2 |
|
Size Interior
|
2617 Sqft |
|
Type
|
House |
|
Utility Water
|
Municipal Water |
Parking
Land
|
Access Type
|
Highway Access, Highway Nearby |
|
Acreage
|
No |
|
Fence Type
|
Fence |
|
Land Amenities
|
Golf Nearby, Hospital, Park, Place Of Worship, Playground, Public Transit, Schools |
|
Sewer
|
Municipal Sewage System |
|
Size Depth
|
115 Ft |
|
Size Frontage
|
50 Ft |
|
Size Irregular
|
0.131 |
|
Size Total
|
0.131 Ac|under 1/2 Acre |
|
Size Total Text
|
0.131 Ac|under 1/2 Acre |
|
Zoning Description
|
R3 |
Rooms
| Level |
Type |
Length |
Width |
Dimensions |
|
Second Level |
5pc Bathroom |
|
|
13'11'' x 9'1'' |
|
Second Level |
4pc Bathroom |
|
|
10'1'' x 6'0'' |
|
Second Level |
Bedroom |
|
|
10'8'' x 14'6'' |
|
Second Level |
Bedroom |
|
|
14'0'' x 11'3'' |
|
Second Level |
Bedroom |
|
|
13'10'' x 11'2'' |
|
Second Level |
Primary Bedroom |
|
|
17'9'' x 15'6'' |
|
Main Level |
2pc Bathroom |
|
|
6'1'' x 5'5'' |
|
Main Level |
Laundry Room |
|
|
12'1'' x 9'7'' |
|
Main Level |
Dining Room |
|
|
14'1'' x 7'4'' |
|
Main Level |
Kitchen |
|
|
14'1'' x 15'6'' |
|
Main Level |
Family Room |
|
|
18'1'' x 15'6'' |
|
Main Level |
Living Room |
|
|
10'8'' x 14'6'' |
Utilities
|
Cable
|
Available |
|
Electricity
|
Available |
|
Natural Gas
|
Available |
|
Telephone
|
Available |




















































