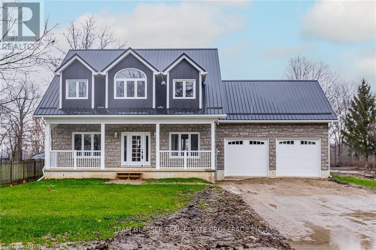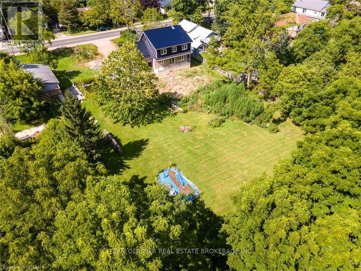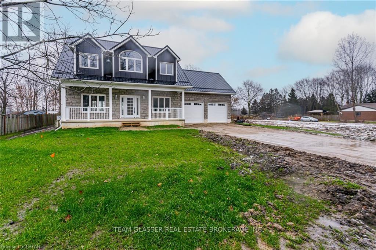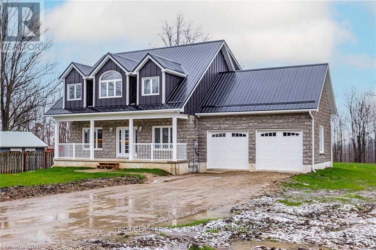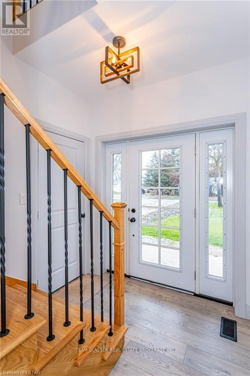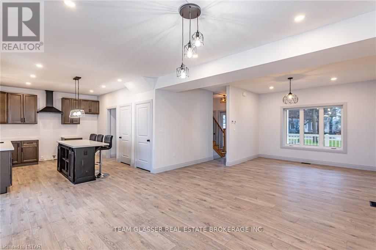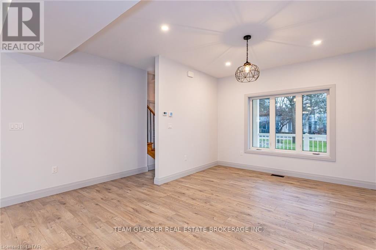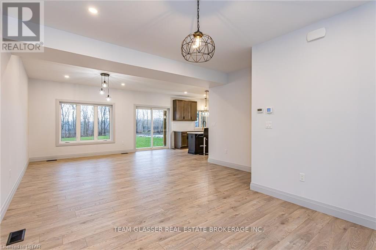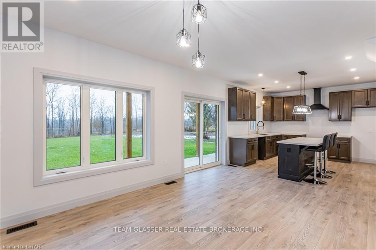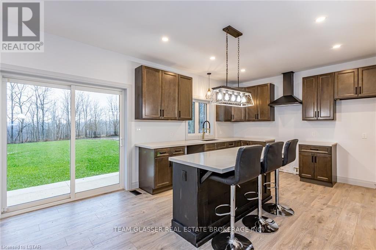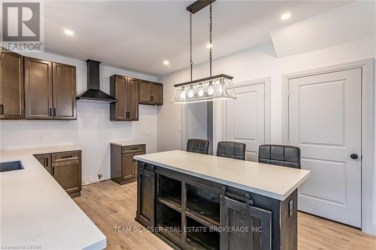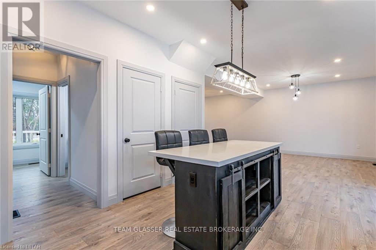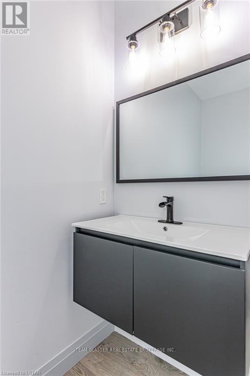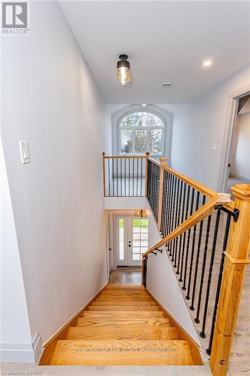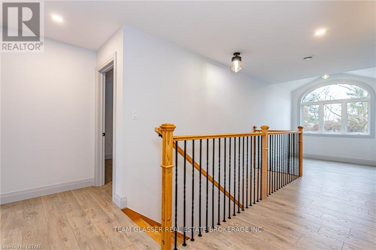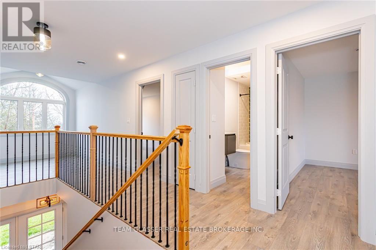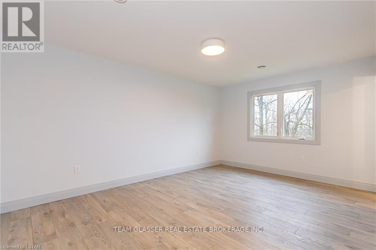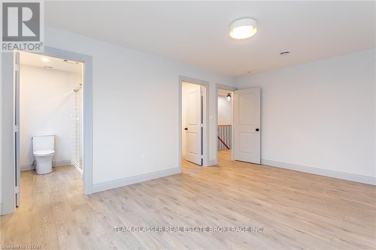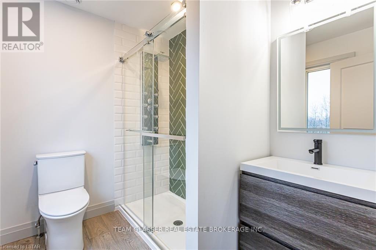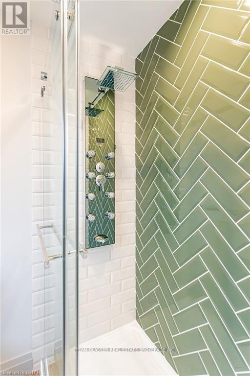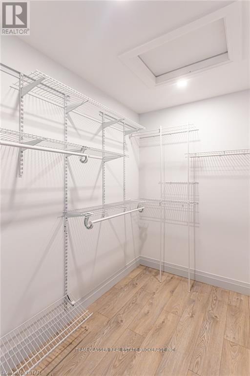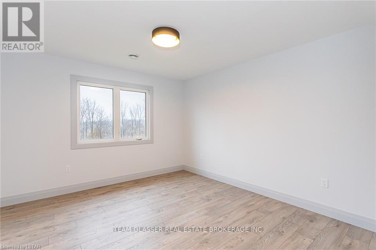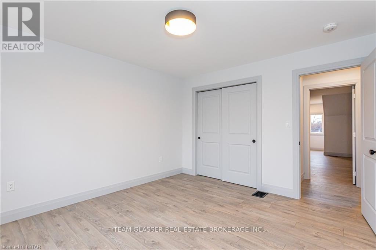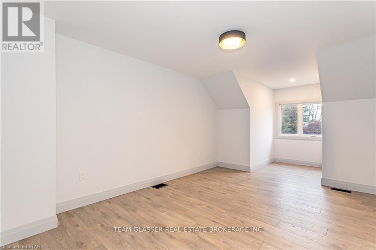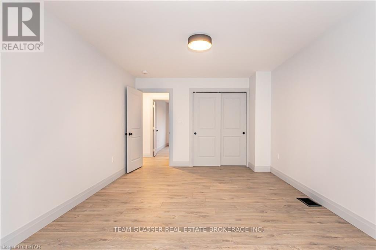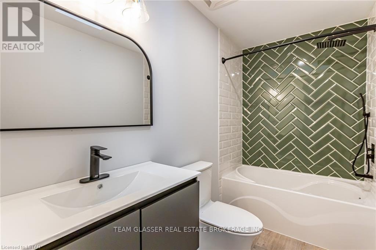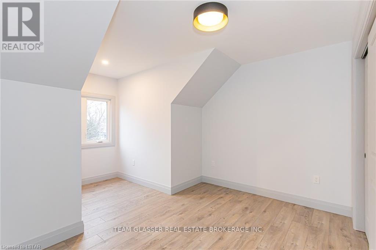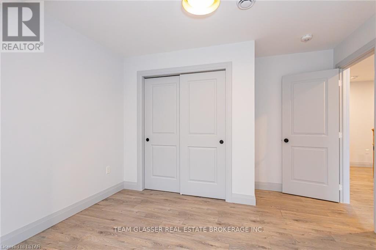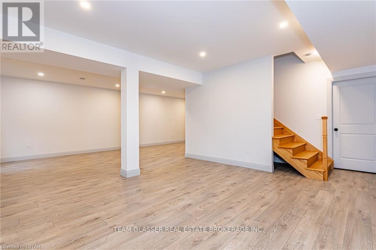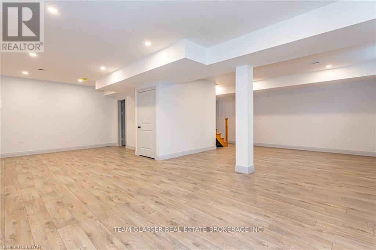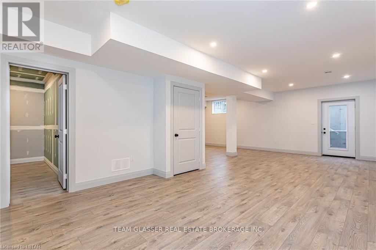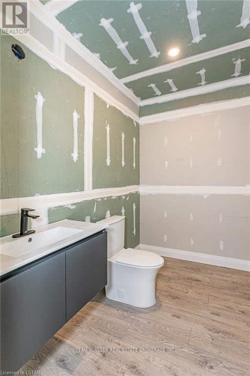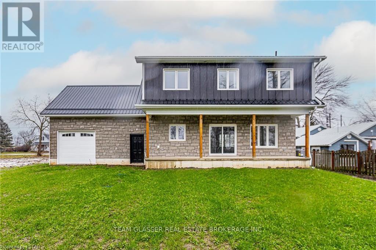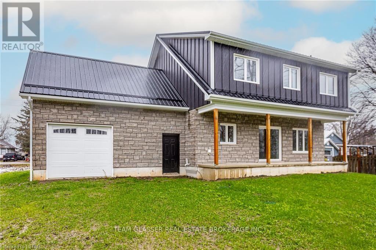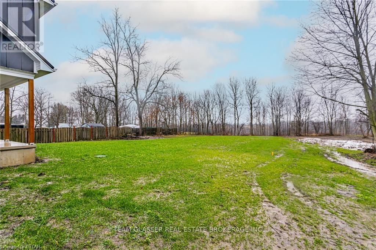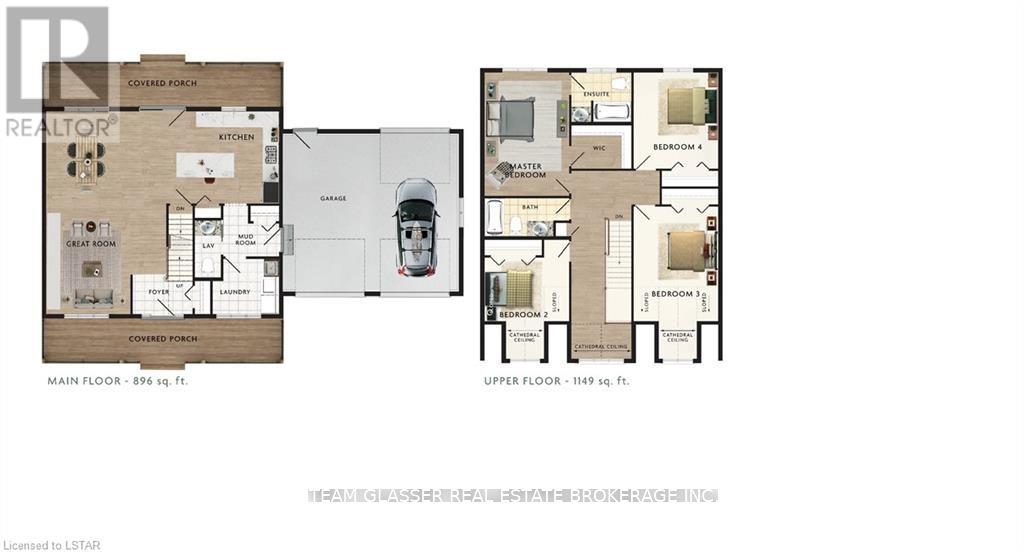4 Bedroom
4 Bathroom
Central Air Conditioning
Forced Air
$849,000
Experience the unparalleled charm of your pristine new residence nestled on an expansive half-acre of lush land! This captivating Cape Cod-style masterpiece, a fresh construction, awaits your presence, offering an exceptional blend of elegance and modern comfort. A rare gem in the market, this untouched haven boasts 2005 sq ft of living space with 9 ft ceilings on both the main floor and basement. Crafted with meticulous attention and pride, the house is built for energy efficiency, featuring an ICF foundation and framing. The open-concept main floor welcomes you with a spacious kitchen, dining area, and great room, creating a seamless flow for both daily living and entertaining. Ascending to the upper level, the master bedroom, complete with an ensuite and walk-in closet, exudes luxury, while three additional generously sized bedrooms make this residence perfect for a growing family. The 849 sq ft basement, equipped with a separate entrance, presents versatile opportunities, ideal for a potential granny suite or income unit. The exterior is adorned with timeless stone wrapping around the entire first story, showcasing the home's architectural excellence. The double-bay garage, including a rear entry for easy access to your landscaping tools, is complemented by a Tesla charger, adding a touch of modern convenience. This unparalleled property in Iona is a rare find, promising a lifestyle of serenity and sophistication. (id:27910)
Property Details
|
MLS® Number
|
X8157578 |
|
Property Type
|
Single Family |
|
Community Name
|
Iona |
|
Community Features
|
School Bus |
|
Parking Space Total
|
4 |
Building
|
Bathroom Total
|
4 |
|
Bedrooms Above Ground
|
4 |
|
Bedrooms Total
|
4 |
|
Basement Development
|
Partially Finished |
|
Basement Type
|
Full (partially Finished) |
|
Construction Style Attachment
|
Detached |
|
Cooling Type
|
Central Air Conditioning |
|
Exterior Finish
|
Stone |
|
Heating Fuel
|
Natural Gas |
|
Heating Type
|
Forced Air |
|
Stories Total
|
2 |
|
Type
|
House |
Parking
Land
|
Acreage
|
No |
|
Sewer
|
Septic System |
|
Size Irregular
|
82 X 264 Acre |
|
Size Total Text
|
82 X 264 Acre |
Rooms
| Level |
Type |
Length |
Width |
Dimensions |
|
Second Level |
Primary Bedroom |
3.43 m |
5 m |
3.43 m x 5 m |
|
Second Level |
Bedroom |
3.43 m |
2.57 m |
3.43 m x 2.57 m |
|
Second Level |
Bedroom |
3.43 m |
4.65 m |
3.43 m x 4.65 m |
|
Second Level |
Bedroom |
3.43 m |
3.89 m |
3.43 m x 3.89 m |
|
Second Level |
Bathroom |
|
|
Measurements not available |
|
Second Level |
Bathroom |
|
|
Measurements not available |
|
Basement |
Bathroom |
|
|
Measurements not available |
|
Main Level |
Great Room |
6.1 m |
4.06 m |
6.1 m x 4.06 m |
|
Main Level |
Kitchen |
3.04 m |
3.35 m |
3.04 m x 3.35 m |
|
Main Level |
Den |
3.35 m |
3.71 m |
3.35 m x 3.71 m |
|
Main Level |
Den |
3.43 m |
4.06 m |
3.43 m x 4.06 m |
|
Main Level |
Bathroom |
|
|
Measurements not available |

