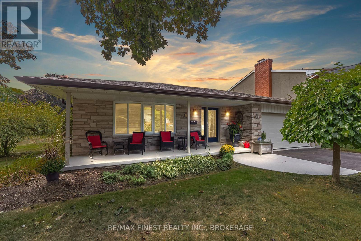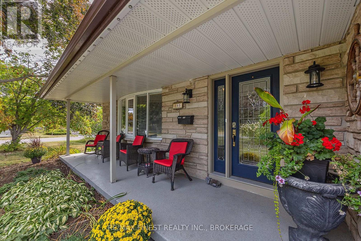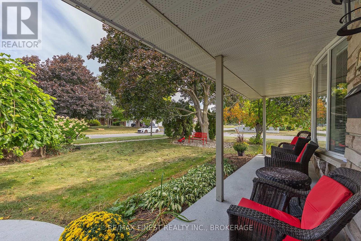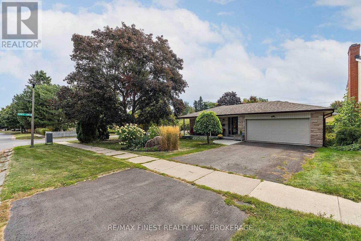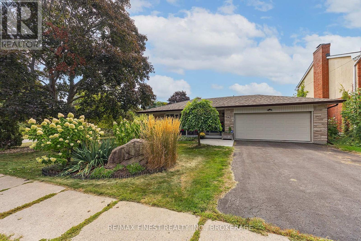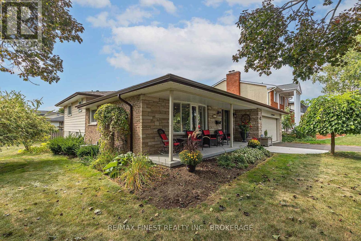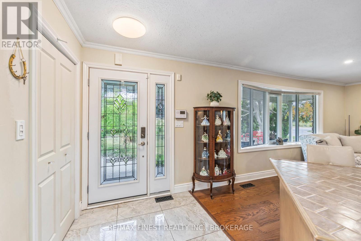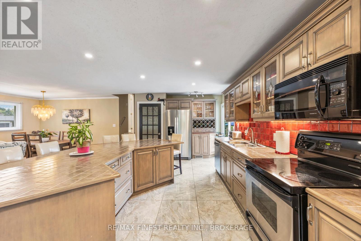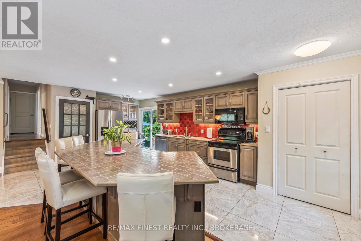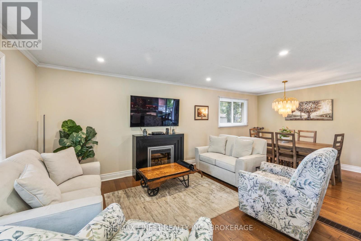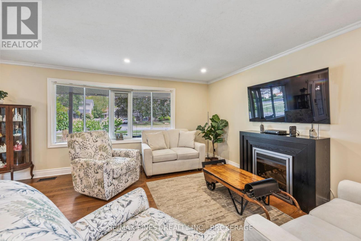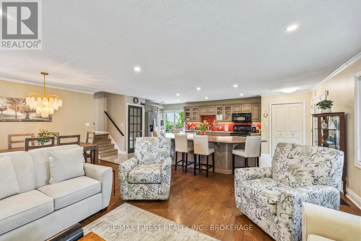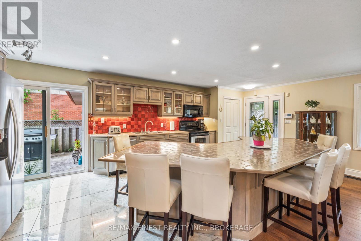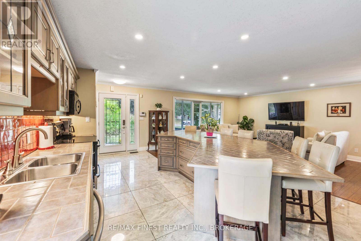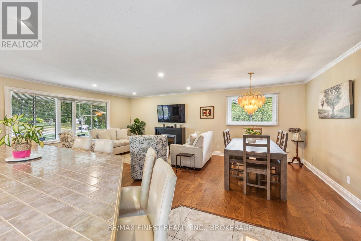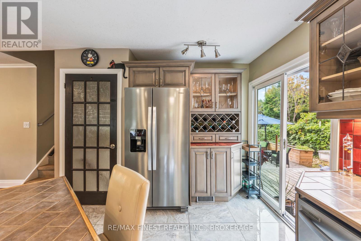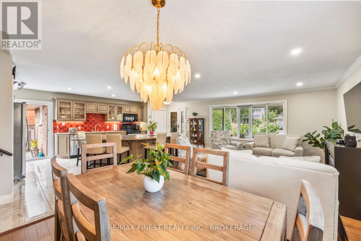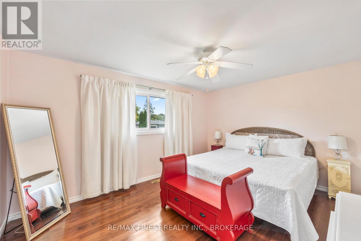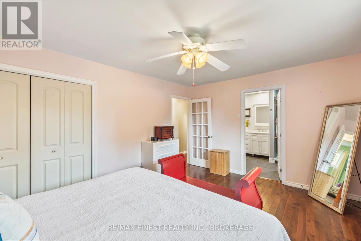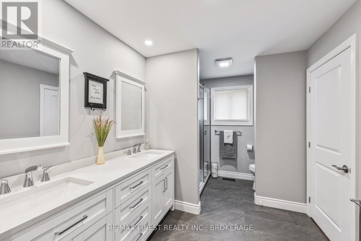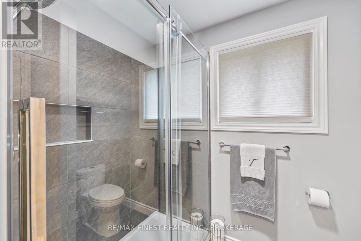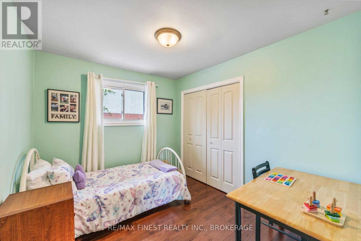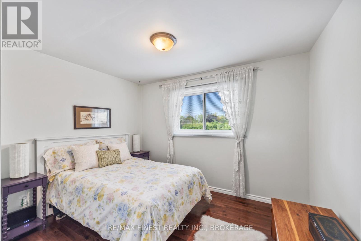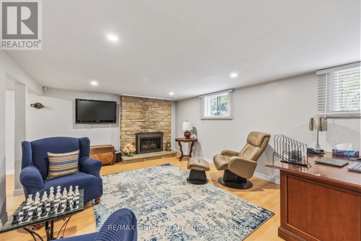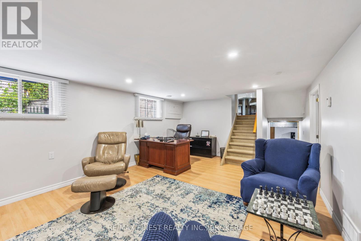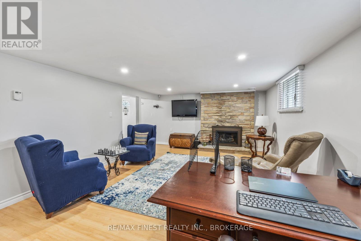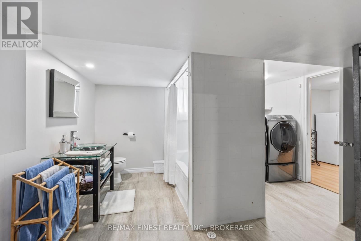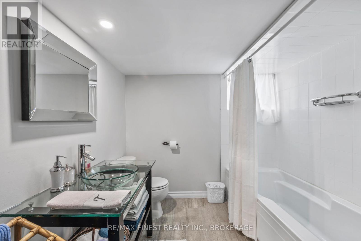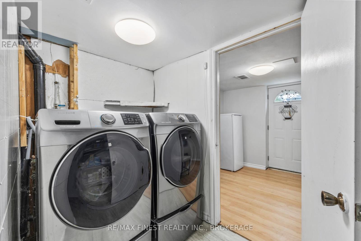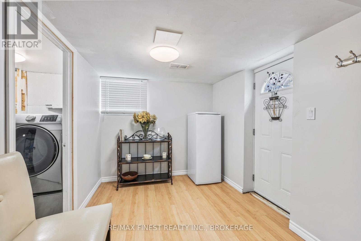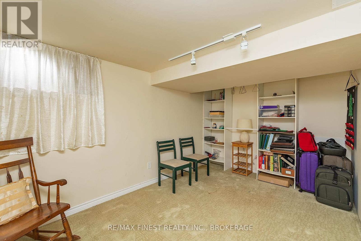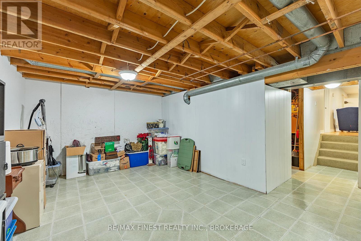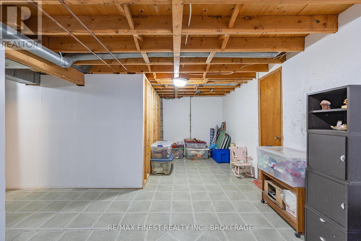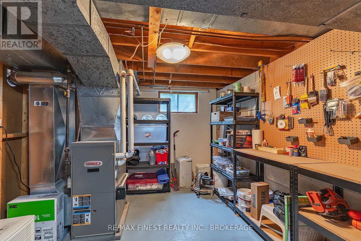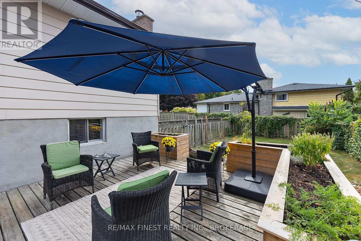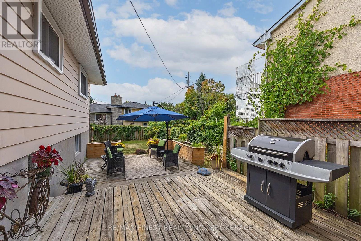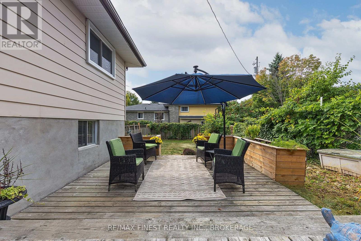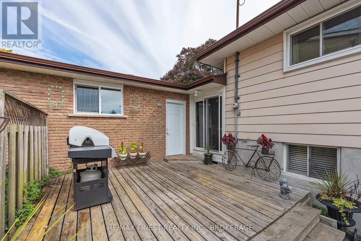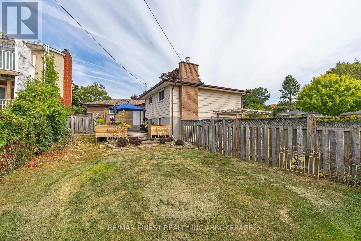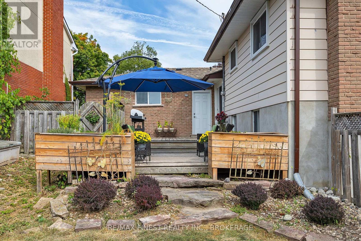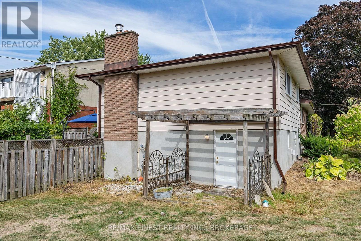895 Brodie Avenue Kingston, Ontario K7M 4P8
$649,000
Welcome to 895 Brodie Avenue A beautifully updated 4-level backsplit on a premium, fully landscaped lot in the highly sought-after Lakeland Acres community! This spacious 3+1 bedroom, 2 full bath home offers exceptional living space and modern upgrades throughout. The stunning custom kitchen features an oversized island and opens onto a large 2-tier deck perfect for entertaining. Both bathrooms have been completely renovated with stylish, high-end finishes. Enjoy cozy evenings in the lower-level rec room complete with gas fireplace and convenient back door level access to the yard. Additional highlights include a double car garage, epoxied front porch and sidewalk, Gemstone permanent exterior lighting, Dog Watch underground electric dog fence and a beautifully maintained yard with mature landscaping. Major updates include: roof (2016), upper-level windows (2012), high-efficiency furnace & A/C (2007). This turn-key home is ideal for families looking for space, style, and a fantastic location close to parks, schools, and amenities. This home is smoke free, pet free and carpet free. Close to tennis courts, swimming pool, golf course and sports areas. (id:28469)
Open House
This property has open houses!
2:00 pm
Ends at:4:00 pm
Property Details
| MLS® Number | X12412926 |
| Property Type | Single Family |
| Neigbourhood | Lakeland Acres |
| Community Name | 28 - City SouthWest |
| Amenities Near By | Golf Nearby, Park, Public Transit, Schools |
| Community Features | School Bus |
| Equipment Type | Water Heater |
| Features | Lighting, Carpet Free |
| Parking Space Total | 6 |
| Rental Equipment Type | Water Heater |
| Structure | Deck, Porch |
Building
| Bathroom Total | 2 |
| Bedrooms Above Ground | 3 |
| Bedrooms Below Ground | 1 |
| Bedrooms Total | 4 |
| Amenities | Fireplace(s) |
| Appliances | Oven - Built-in, Dryer, Garage Door Opener, Oven, Stove, Washer, Window Coverings, Refrigerator |
| Basement Development | Finished |
| Basement Type | Full, N/a (finished) |
| Construction Style Attachment | Detached |
| Construction Style Split Level | Backsplit |
| Cooling Type | Central Air Conditioning |
| Exterior Finish | Stone, Vinyl Siding |
| Fire Protection | Alarm System, Smoke Detectors |
| Fireplace Present | Yes |
| Fireplace Total | 1 |
| Foundation Type | Block |
| Heating Fuel | Natural Gas |
| Heating Type | Forced Air |
| Size Interior | 1,100 - 1,500 Ft2 |
| Type | House |
| Utility Water | Municipal Water |
Parking
| Attached Garage | |
| Garage |
Land
| Acreage | No |
| Land Amenities | Golf Nearby, Park, Public Transit, Schools |
| Landscape Features | Landscaped |
| Sewer | Sanitary Sewer |
| Size Depth | 120 Ft ,1 In |
| Size Frontage | 80 Ft |
| Size Irregular | 80 X 120.1 Ft |
| Size Total Text | 80 X 120.1 Ft |
Rooms
| Level | Type | Length | Width | Dimensions |
|---|---|---|---|---|
| Second Level | Primary Bedroom | 4.51 m | 3.57 m | 4.51 m x 3.57 m |
| Second Level | Bedroom 2 | 3.48 m | 3.17 m | 3.48 m x 3.17 m |
| Second Level | Bedroom 3 | 2.47 m | 3.17 m | 2.47 m x 3.17 m |
| Second Level | Bathroom | 3.57 m | 2.16 m | 3.57 m x 2.16 m |
| Basement | Bedroom | 4.24 m | 2.77 m | 4.24 m x 2.77 m |
| Basement | Games Room | 7.53 m | 3.35 m | 7.53 m x 3.35 m |
| Lower Level | Other | 3.32 m | 2.47 m | 3.32 m x 2.47 m |
| Lower Level | Recreational, Games Room | 6.52 m | 4.02 m | 6.52 m x 4.02 m |
| Lower Level | Bathroom | 3.35 m | 2.44 m | 3.35 m x 2.44 m |
| Lower Level | Laundry Room | 3.08 m | 1.56 m | 3.08 m x 1.56 m |
| Main Level | Living Room | 4.58 m | 3.17 m | 4.58 m x 3.17 m |
| Main Level | Dining Room | 3.54 m | 3.75 m | 3.54 m x 3.75 m |
| Main Level | Kitchen | 6.6 m | 4.27 m | 6.6 m x 4.27 m |
Utilities
| Cable | Installed |
| Electricity | Installed |
| Sewer | Installed |

