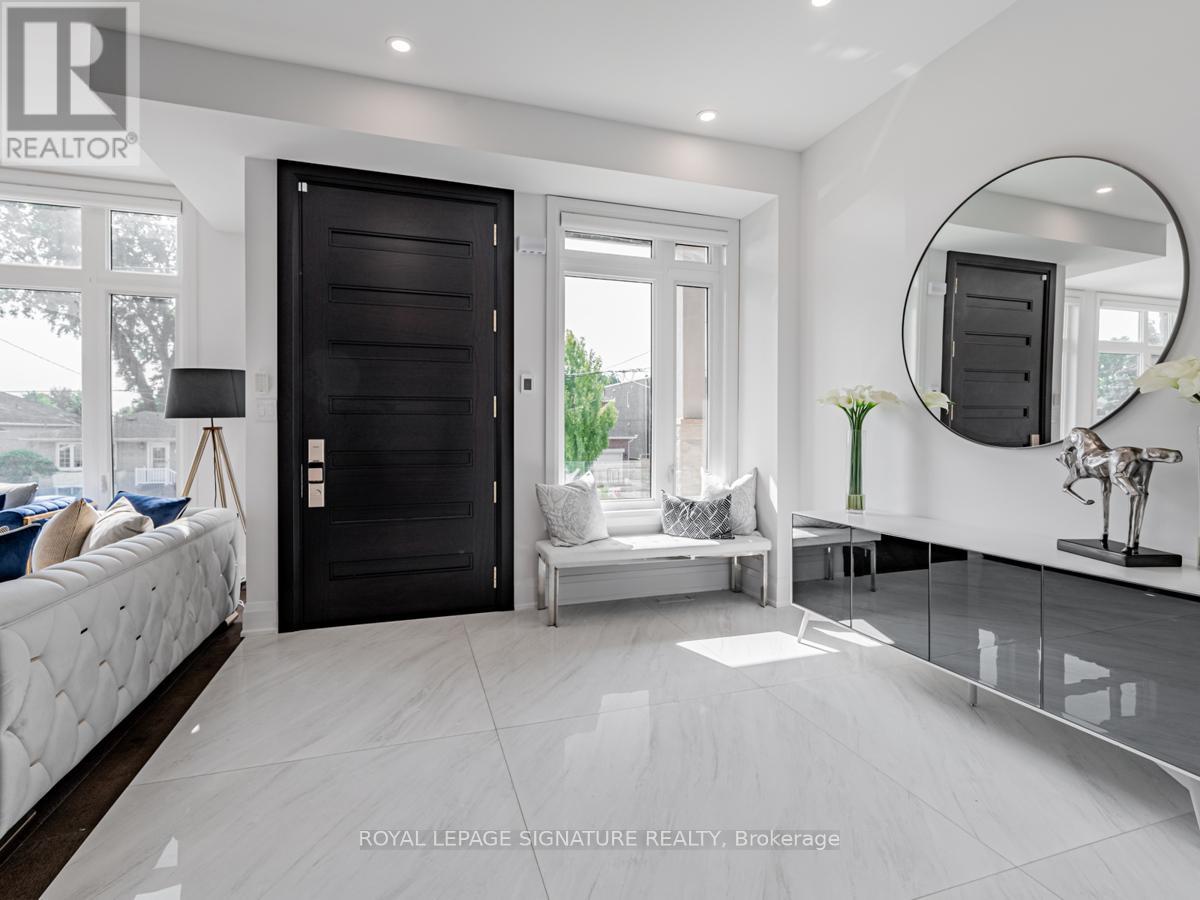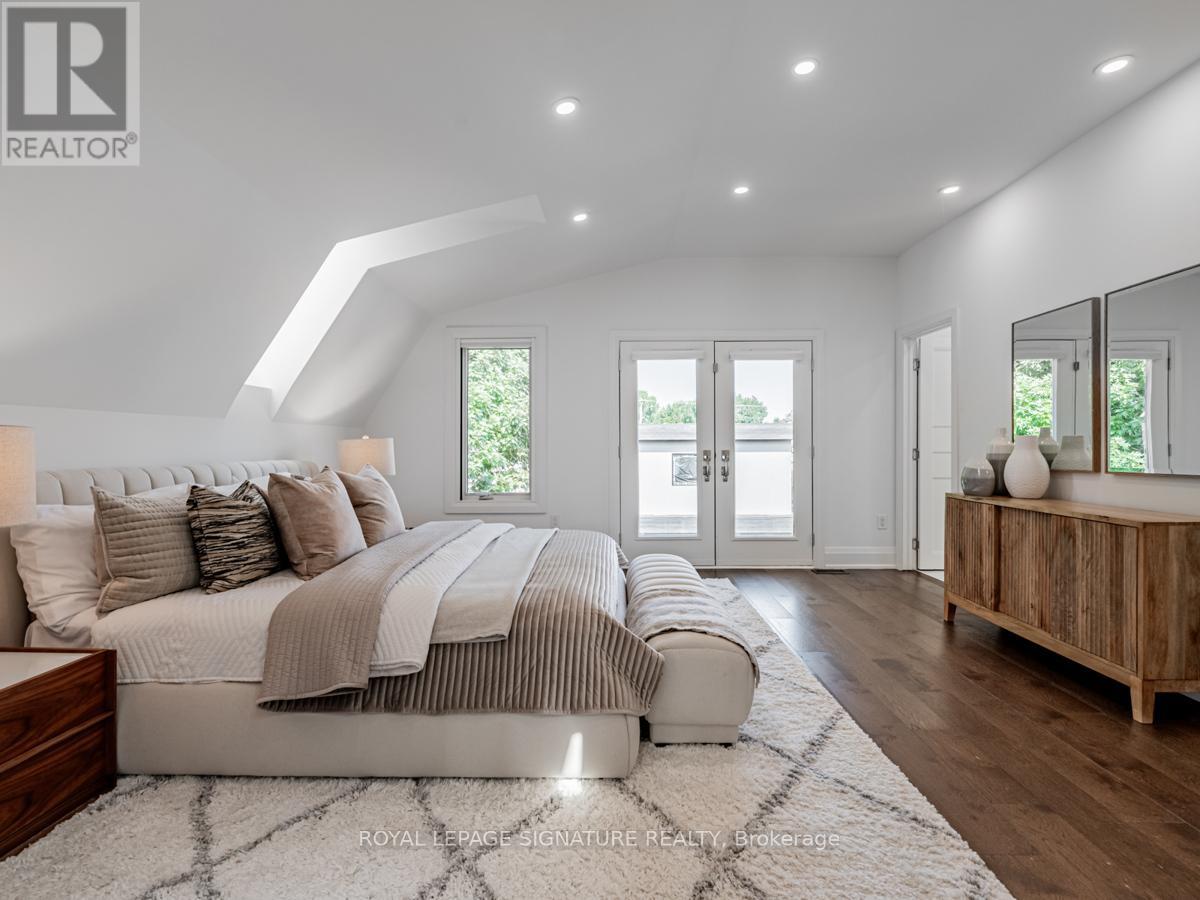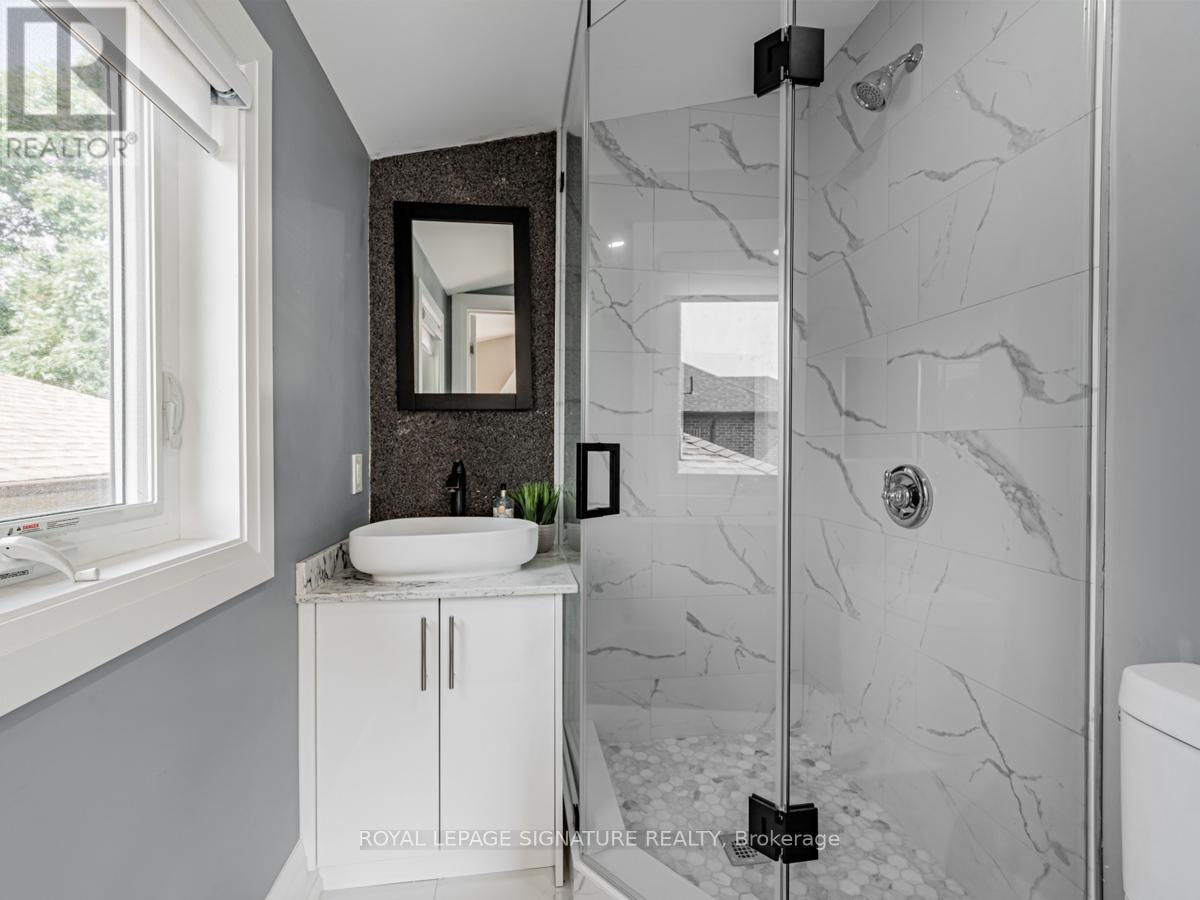5 Bedroom
6 Bathroom
Fireplace
Central Air Conditioning
Forced Air
$2,500,000
This stunning 4+1-bedroom detached home with hundreds of thousands of dollars in upgrades, in Mississauga's prestigious Lakeview neighbourhood is a masterpiece of modern luxury. This residence exudes sophistication at every turn. Step inside to soaring ceilings and an open-concept layout flooded with natural light. The main floor boasts a custom-built stone fireplace, anchoring the elegant living and dining area. Adjacent, the family room features custom cabinetry, blending style and functionality. The chefs kitchen is a true showstopper, with high-end stainless steel appliances, sleek stone countertops, and a large island perfect for entertaining. Every detail has been meticulously curated, from the custom cabinets to the designer lighting. The foyer welcomes you with feature walls and heated floors, leading to a designer powder room, a walk-in closet, and a pantry that offers both style and convenience. Upstairs, the primary bedroom retreat is your personal sanctuary, with a spa-like ensuite featuring heated floors, a soaker tub, and a glass shower. Each of the four spacious bedrooms includes a private ensuite, ensuring comfort and privacy for all. The fully finished lower level is designed for versatile living, with a large recreation room ideal for entertainment, fitness, or a 5th bedroom option with its own full bathroom. This level also includes a storage room and is bathed in natural light from the above-grade windows and double-door walkout. Every inch of this home is packed with high-end finishes, from heated floors to designer lighting and feature walls. This residence blends modern luxury with thoughtful design, making it the perfect home in one of Mississauga's most desirable communities' miss this incredible opportunity! **** EXTRAS **** Easy Access to highways and Go train. Outstanding local restaurants, cafes. World class shopping Sherway Gardens. Top Schools. Lakefront waterfront and pathways. (id:27910)
Property Details
|
MLS® Number
|
W9352453 |
|
Property Type
|
Single Family |
|
Community Name
|
Lakeview |
|
AmenitiesNearBy
|
Park, Schools, Public Transit |
|
ParkingSpaceTotal
|
4 |
Building
|
BathroomTotal
|
6 |
|
BedroomsAboveGround
|
4 |
|
BedroomsBelowGround
|
1 |
|
BedroomsTotal
|
5 |
|
Amenities
|
Fireplace(s) |
|
Appliances
|
Garage Door Opener Remote(s) |
|
BasementDevelopment
|
Finished |
|
BasementFeatures
|
Walk Out |
|
BasementType
|
N/a (finished) |
|
ConstructionStyleAttachment
|
Detached |
|
CoolingType
|
Central Air Conditioning |
|
ExteriorFinish
|
Brick, Stone |
|
FireplacePresent
|
Yes |
|
FireplaceTotal
|
2 |
|
FlooringType
|
Hardwood, Carpeted, Vinyl |
|
FoundationType
|
Unknown |
|
HalfBathTotal
|
1 |
|
HeatingFuel
|
Natural Gas |
|
HeatingType
|
Forced Air |
|
StoriesTotal
|
2 |
|
Type
|
House |
|
UtilityWater
|
Municipal Water |
Parking
Land
|
Acreage
|
No |
|
FenceType
|
Fenced Yard |
|
LandAmenities
|
Park, Schools, Public Transit |
|
Sewer
|
Sanitary Sewer |
|
SizeDepth
|
100 Ft |
|
SizeFrontage
|
40 Ft |
|
SizeIrregular
|
40 X 100 Ft |
|
SizeTotalText
|
40 X 100 Ft |
Rooms
| Level |
Type |
Length |
Width |
Dimensions |
|
Second Level |
Primary Bedroom |
5.11 m |
4.88 m |
5.11 m x 4.88 m |
|
Second Level |
Bedroom 2 |
4.88 m |
3.2 m |
4.88 m x 3.2 m |
|
Second Level |
Bedroom 3 |
4.04 m |
2.95 m |
4.04 m x 2.95 m |
|
Second Level |
Bedroom 4 |
3.2 m |
3.38 m |
3.2 m x 3.38 m |
|
Lower Level |
Recreational, Games Room |
5.11 m |
8.84 m |
5.11 m x 8.84 m |
|
Lower Level |
Office |
3.73 m |
3.25 m |
3.73 m x 3.25 m |
|
Lower Level |
Other |
2.74 m |
3.25 m |
2.74 m x 3.25 m |
|
Main Level |
Living Room |
6.63 m |
5.41 m |
6.63 m x 5.41 m |
|
Main Level |
Dining Room |
6.63 m |
5.41 m |
6.63 m x 5.41 m |
|
Main Level |
Family Room |
5.11 m |
5.49 m |
5.11 m x 5.49 m |
|
Main Level |
Kitchen |
5.11 m |
3.23 m |
5.11 m x 3.23 m |
|
Main Level |
Foyer |
3.48 m |
3.38 m |
3.48 m x 3.38 m |

































