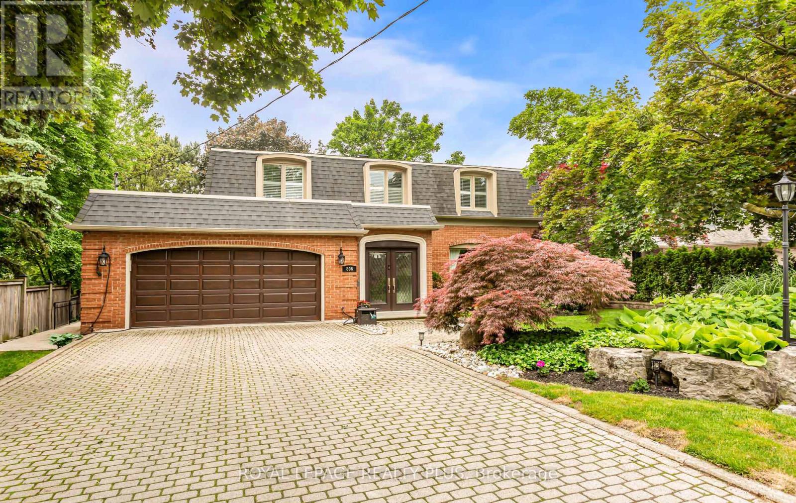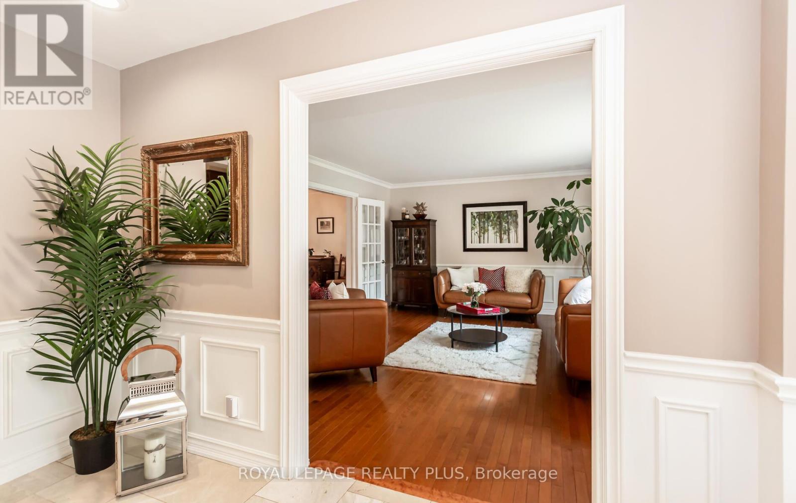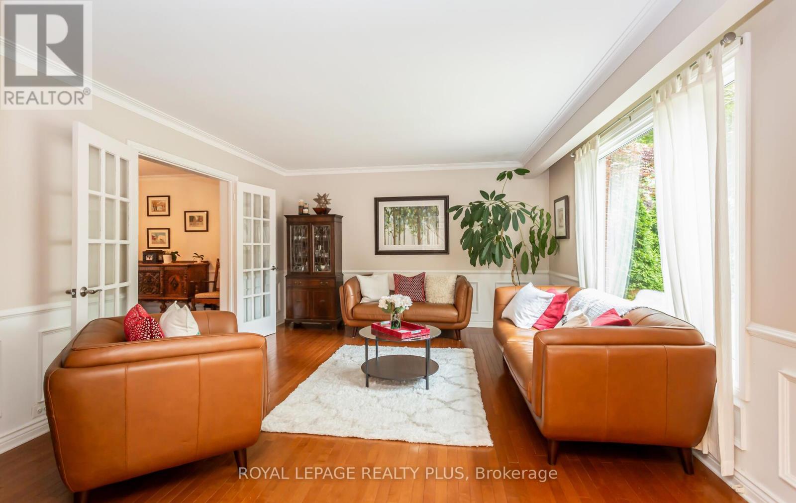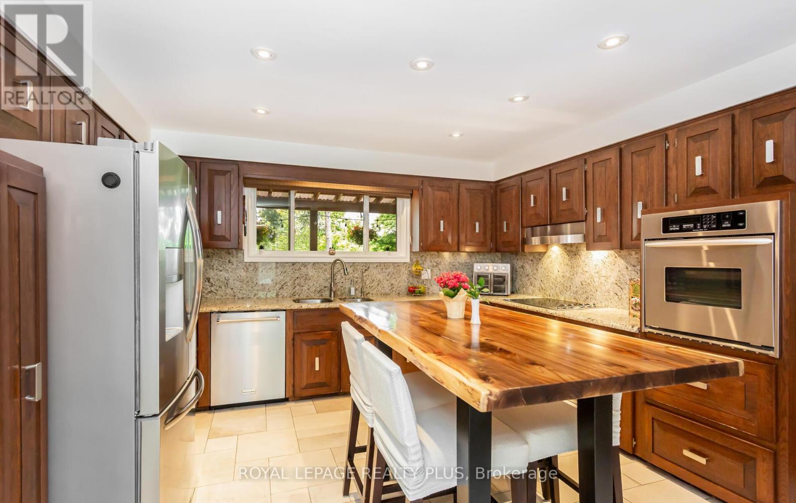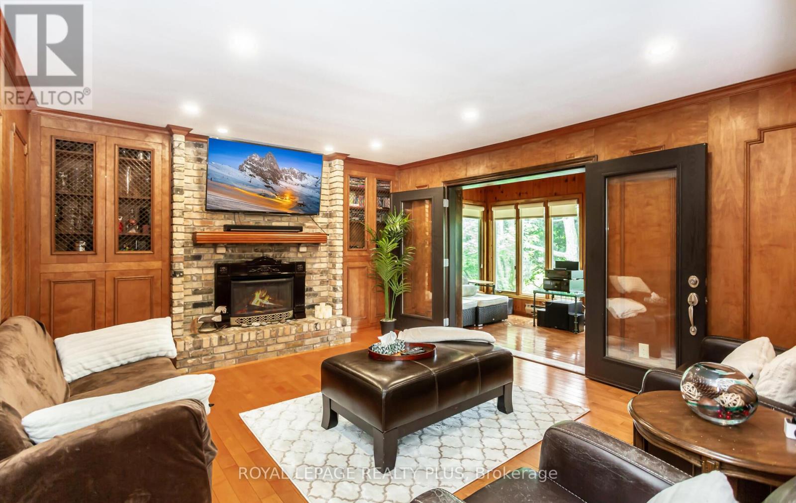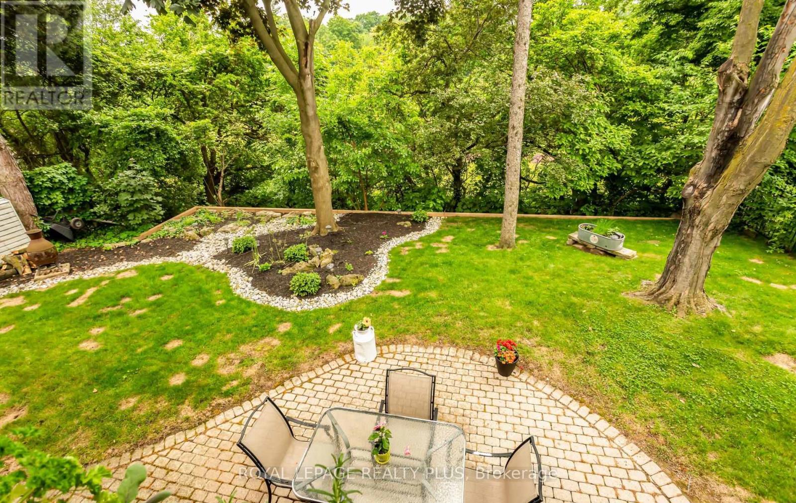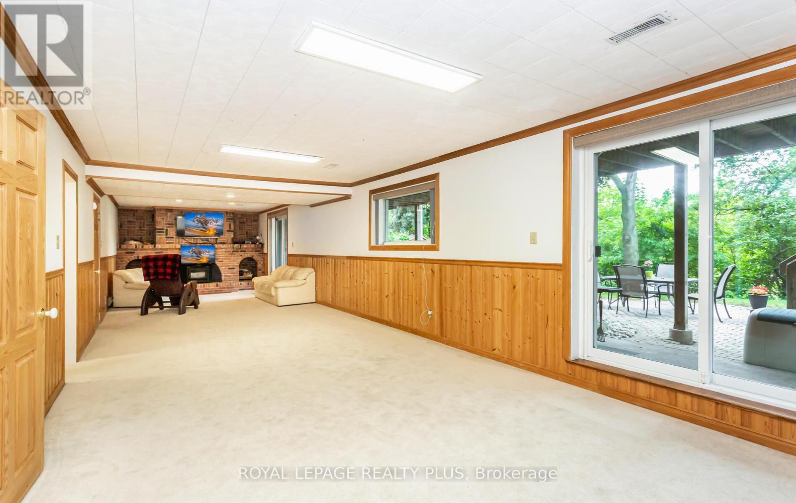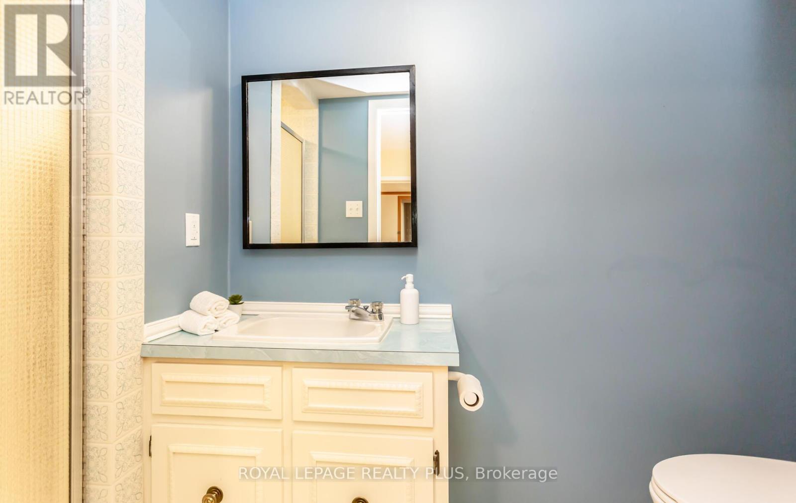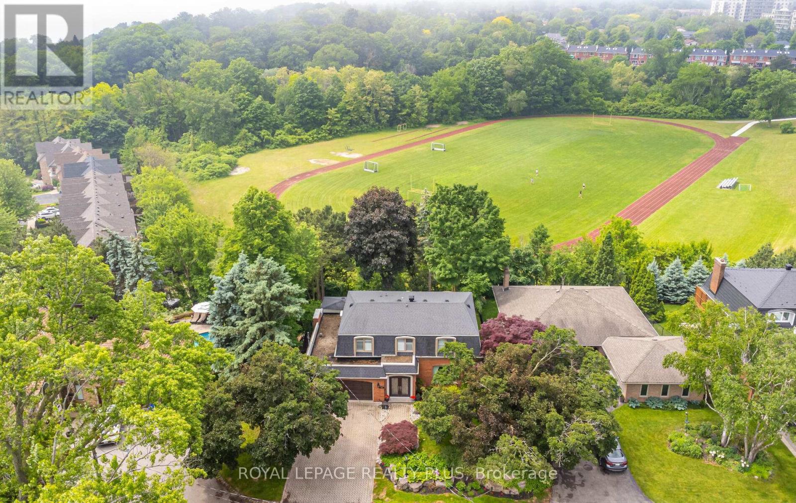4 Bedroom
4 Bathroom
Fireplace
Central Air Conditioning
Forced Air
$1,825,000
Discover this stunning property in the heart of LaSalle community, where pride of ownership shines thru-out. Situated on a quiet, mature tree-lined street, this home backs onto serene forests & trails & is conveniently located near Aldershot school, the only school in Burlington offering a STEM program. Perfect for Entertaining, this classic center hall design home features spacious principal rooms & 4 W/O to your private backyard oasis. Enjoy professionally landscaped grounds, a 3 seasons room, lrg covered upper deck, patio w/a hot tub & more. With over 2200 sq ft, this expansive home includes 4 bedrooms & 3.5 baths. Notable features incl a convenient laundry chute from upstairs to the bsmnt laundry room, massive rec room & a utility room under the garage, with spray foam insulation for energy efficiency. The garage boasts an epoxy finish floor for added durability & a side entrance door. You'll find public transportation, playgrounds, sports facilities, boating amenities, community centres & pools all within walking distance. A short 10 minute drive takes you to a hospital, shopping centres, golf course, library, the GO train station & major hwys. Don't miss out - schedule your private tour today! NO PR **** EXTRAS **** Practicality meets efficiency with the utility room located under the garage, offering spray foaminsulation to keep energy costs low. The garage itself features an epoxy finish floor, addingdurability & aesthetic appeal. (id:27910)
Property Details
|
MLS® Number
|
W8415918 |
|
Property Type
|
Single Family |
|
Community Name
|
LaSalle |
|
Amenities Near By
|
Hospital, Public Transit, Schools, Park |
|
Parking Space Total
|
6 |
Building
|
Bathroom Total
|
4 |
|
Bedrooms Above Ground
|
4 |
|
Bedrooms Total
|
4 |
|
Appliances
|
Dishwasher, Dryer, Garage Door Opener, Hot Tub, Humidifier, Range, Refrigerator, Stove, Washer, Window Coverings |
|
Basement Development
|
Finished |
|
Basement Features
|
Walk Out |
|
Basement Type
|
N/a (finished) |
|
Construction Style Attachment
|
Detached |
|
Cooling Type
|
Central Air Conditioning |
|
Exterior Finish
|
Brick |
|
Fireplace Present
|
Yes |
|
Foundation Type
|
Block |
|
Heating Fuel
|
Natural Gas |
|
Heating Type
|
Forced Air |
|
Stories Total
|
2 |
|
Type
|
House |
|
Utility Water
|
Municipal Water |
Parking
Land
|
Acreage
|
No |
|
Land Amenities
|
Hospital, Public Transit, Schools, Park |
|
Sewer
|
Sanitary Sewer |
|
Size Irregular
|
63 X 122.12 Ft |
|
Size Total Text
|
63 X 122.12 Ft |
Rooms
| Level |
Type |
Length |
Width |
Dimensions |
|
Second Level |
Primary Bedroom |
|
|
Measurements not available |
|
Second Level |
Bedroom 2 |
5.79 m |
3.37 m |
5.79 m x 3.37 m |
|
Second Level |
Bedroom 3 |
4.87 m |
3.38 m |
4.87 m x 3.38 m |
|
Second Level |
Bedroom 4 |
4.57 m |
3.65 m |
4.57 m x 3.65 m |
|
Basement |
Recreational, Games Room |
3.37 m |
3.06 m |
3.37 m x 3.06 m |
|
Basement |
Laundry Room |
14.03 m |
3.68 m |
14.03 m x 3.68 m |
|
Main Level |
Kitchen |
3.97 m |
3.97 m |
3.97 m x 3.97 m |
|
Main Level |
Sunroom |
4.59 m |
2 m |
4.59 m x 2 m |
|
Main Level |
Dining Room |
3.38 m |
3.97 m |
3.38 m x 3.97 m |
|
Main Level |
Living Room |
5.18 m |
3.97 m |
5.18 m x 3.97 m |
|
Main Level |
Family Room |
4.06 m |
3.97 m |
4.06 m x 3.97 m |


