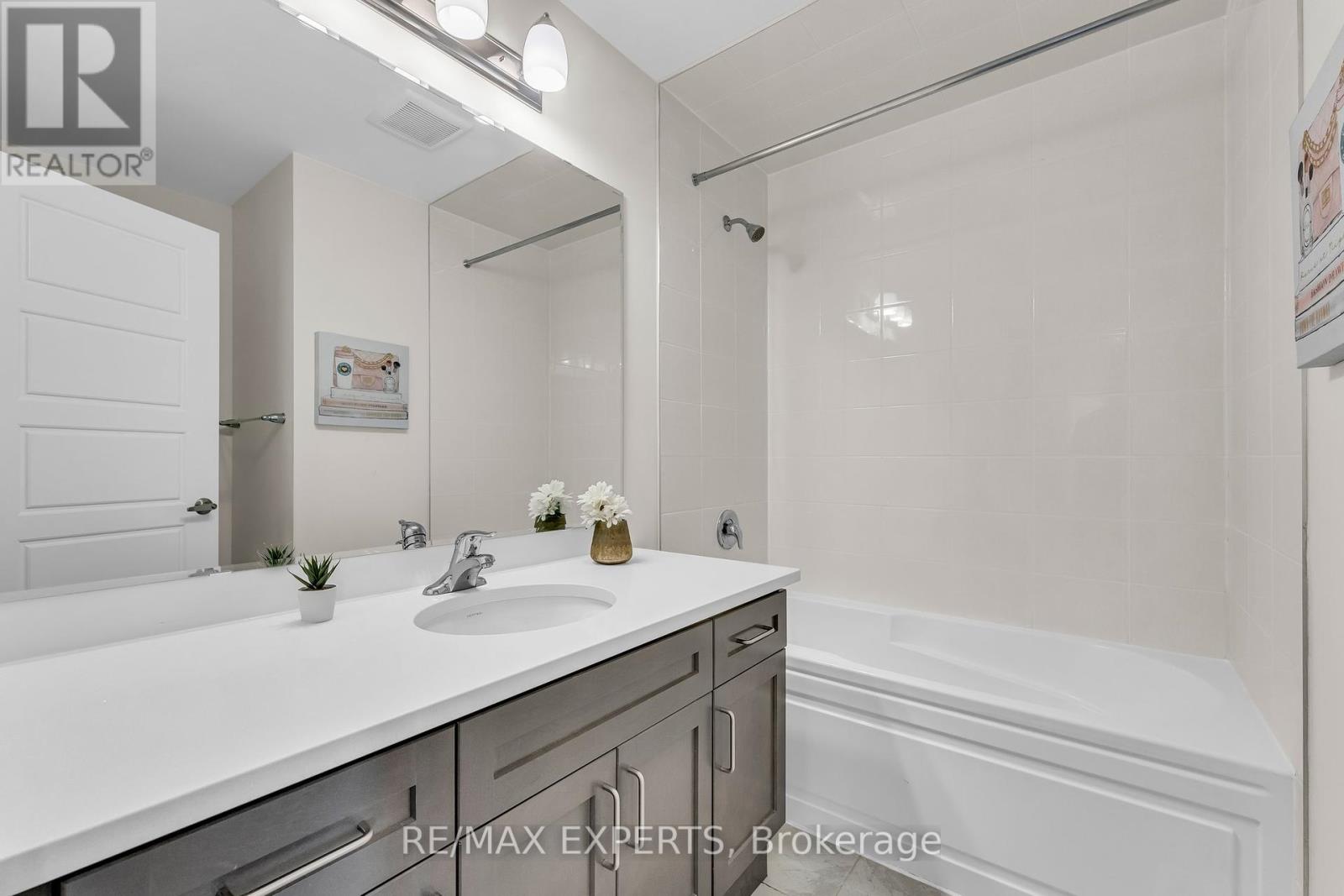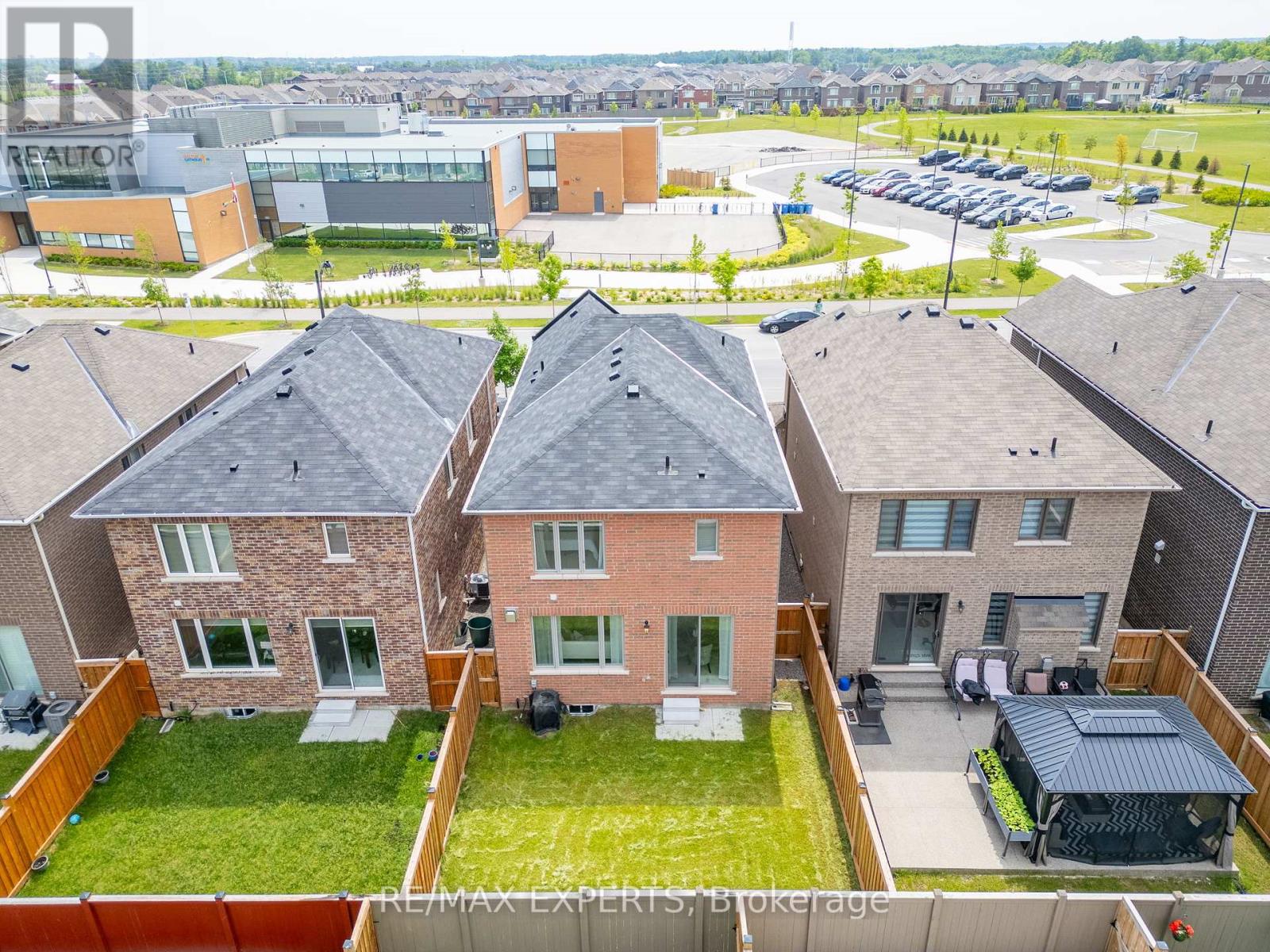4 Bedroom
3 Bathroom
Fireplace
Central Air Conditioning
Forced Air
$1,199,000
mpeccably maintained, this 4-bedroom detached home situated in Milton's most desired Cobban neighborhood exudes a fresh appeal with its stunning stone and brick English Manor exterior. Boasting nearly 1900 square feet of living space, it still feels like a brand-new home. Step inside to discover an extremely functional floor plan featuring a kitchen adorned with a spacious island and stylish pendant lighting, complemented by a gas stove and subway tile backsplash. An expansive eat-in area invites gatherings and culinary delights. Hardwood floors grace the hall and the great room, adding warmth and elegance. A large mudroom, complete with a closet and garage access, enhances functionality. Enjoy the airy ambiance of 9-foot smooth ceilings and 8-foot doors on the main floor. Upstairs, find Four large-sized bedrooms, two full bathrooms with quartz countertops, along with a conveniently located laundry room. Located across the school with YMCA, Soccer field, tennis court, and the neighborhood park for all your family activities. (id:27910)
Property Details
|
MLS® Number
|
W8485388 |
|
Property Type
|
Single Family |
|
Community Name
|
Cobban |
|
Amenities Near By
|
Park, Schools |
|
Features
|
Sump Pump |
|
Parking Space Total
|
2 |
Building
|
Bathroom Total
|
3 |
|
Bedrooms Above Ground
|
4 |
|
Bedrooms Total
|
4 |
|
Appliances
|
Water Heater, Dishwasher, Dryer, Refrigerator, Stove, Washer |
|
Basement Type
|
Full |
|
Construction Style Attachment
|
Detached |
|
Cooling Type
|
Central Air Conditioning |
|
Exterior Finish
|
Stone, Brick |
|
Fireplace Present
|
Yes |
|
Foundation Type
|
Concrete |
|
Heating Fuel
|
Natural Gas |
|
Heating Type
|
Forced Air |
|
Stories Total
|
2 |
|
Type
|
House |
|
Utility Water
|
Municipal Water |
Parking
Land
|
Acreage
|
No |
|
Land Amenities
|
Park, Schools |
|
Sewer
|
Sanitary Sewer |
|
Size Irregular
|
30.08 X 88.72 Ft |
|
Size Total Text
|
30.08 X 88.72 Ft |
Rooms
| Level |
Type |
Length |
Width |
Dimensions |
|
Second Level |
Primary Bedroom |
4.4 m |
3.5 m |
4.4 m x 3.5 m |
|
Second Level |
Bedroom 2 |
3.48 m |
3.05 m |
3.48 m x 3.05 m |
|
Second Level |
Bedroom 3 |
4.16 m |
3.05 m |
4.16 m x 3.05 m |
|
Second Level |
Bedroom 4 |
2.8 m |
3.5 m |
2.8 m x 3.5 m |
|
Main Level |
Kitchen |
6 m |
3 m |
6 m x 3 m |
|
Main Level |
Great Room |
6 m |
4 m |
6 m x 4 m |
|
Main Level |
Dining Room |
6 m |
4 m |
6 m x 4 m |
|
Main Level |
Mud Room |
3 m |
1.52 m |
3 m x 1.52 m |


























