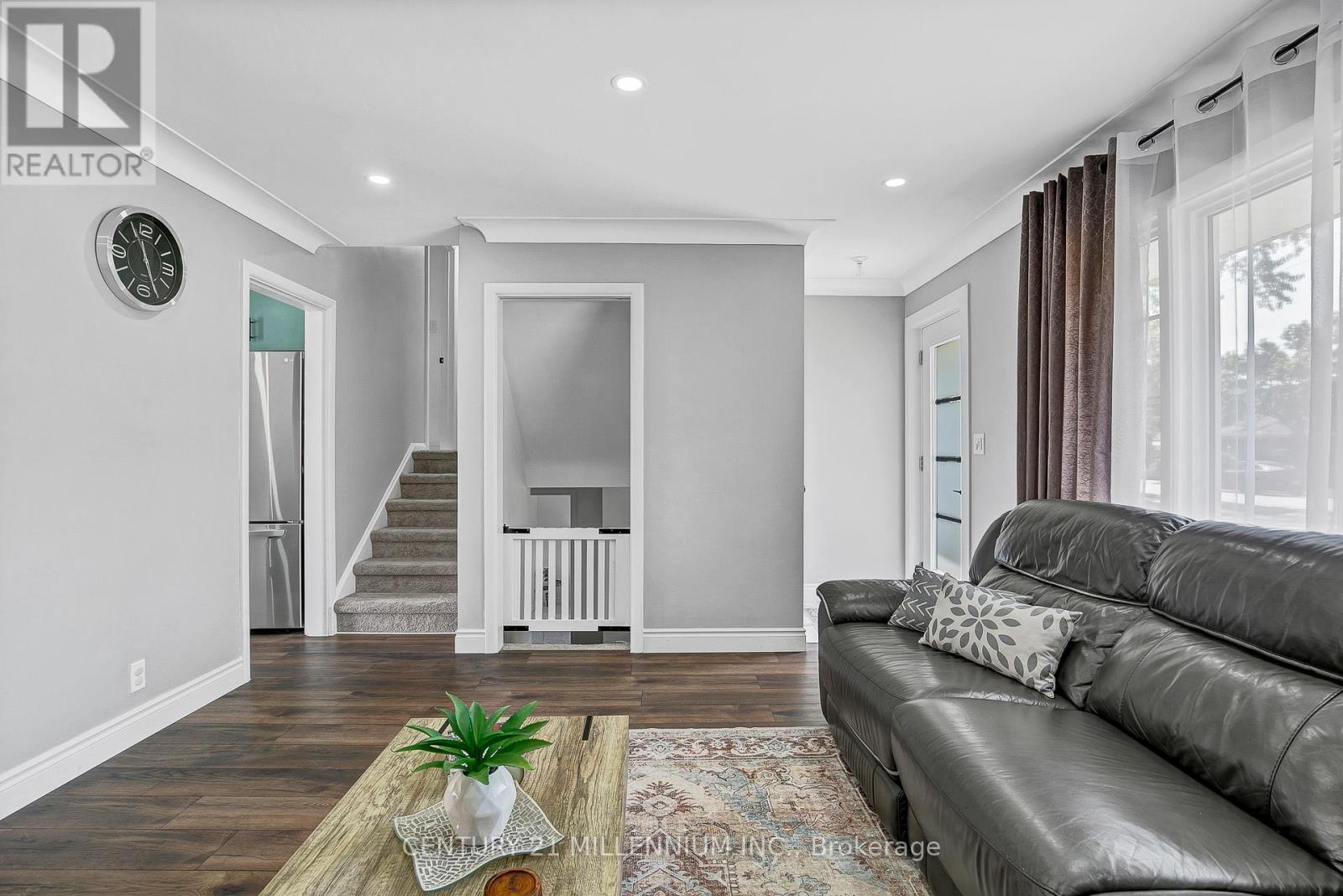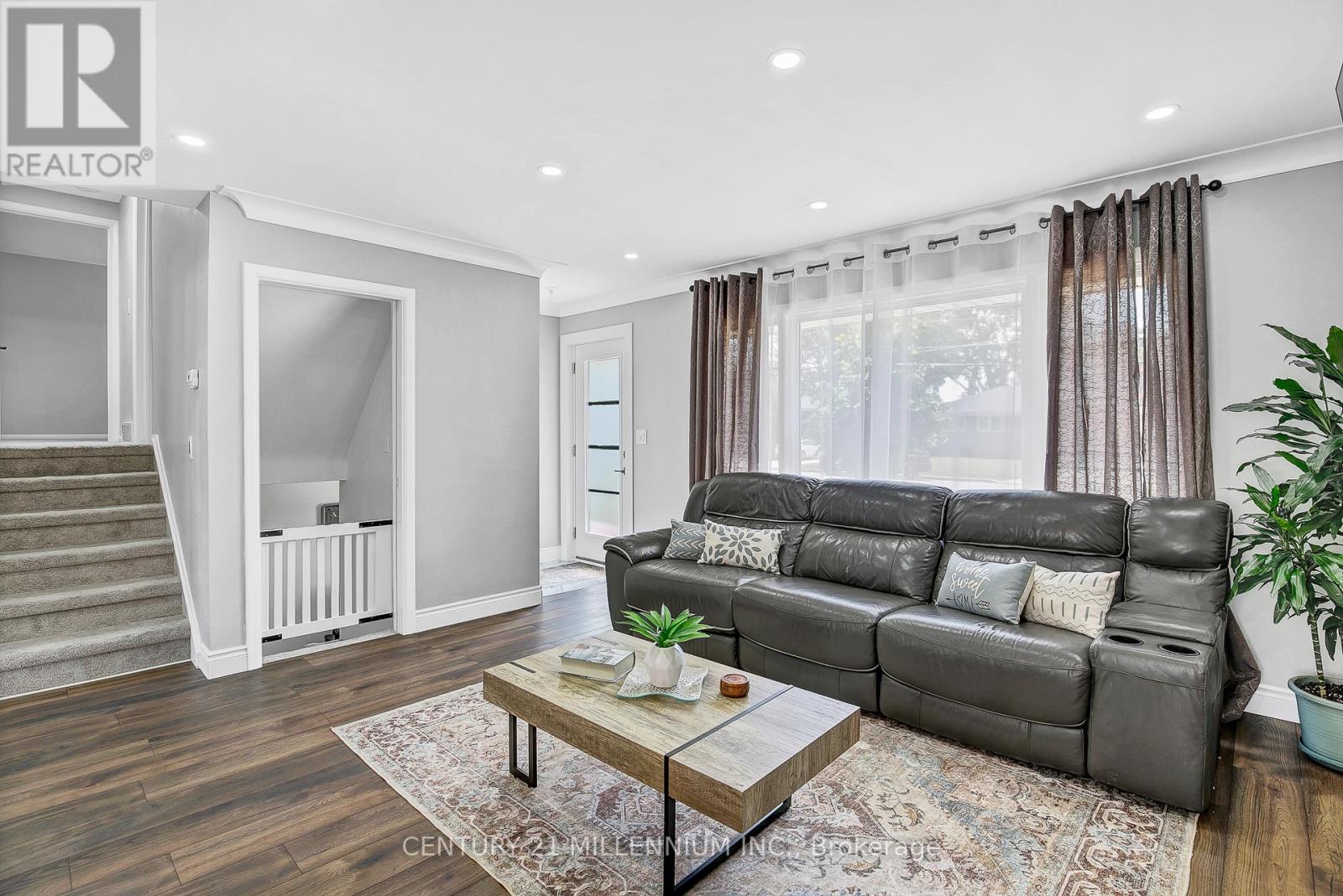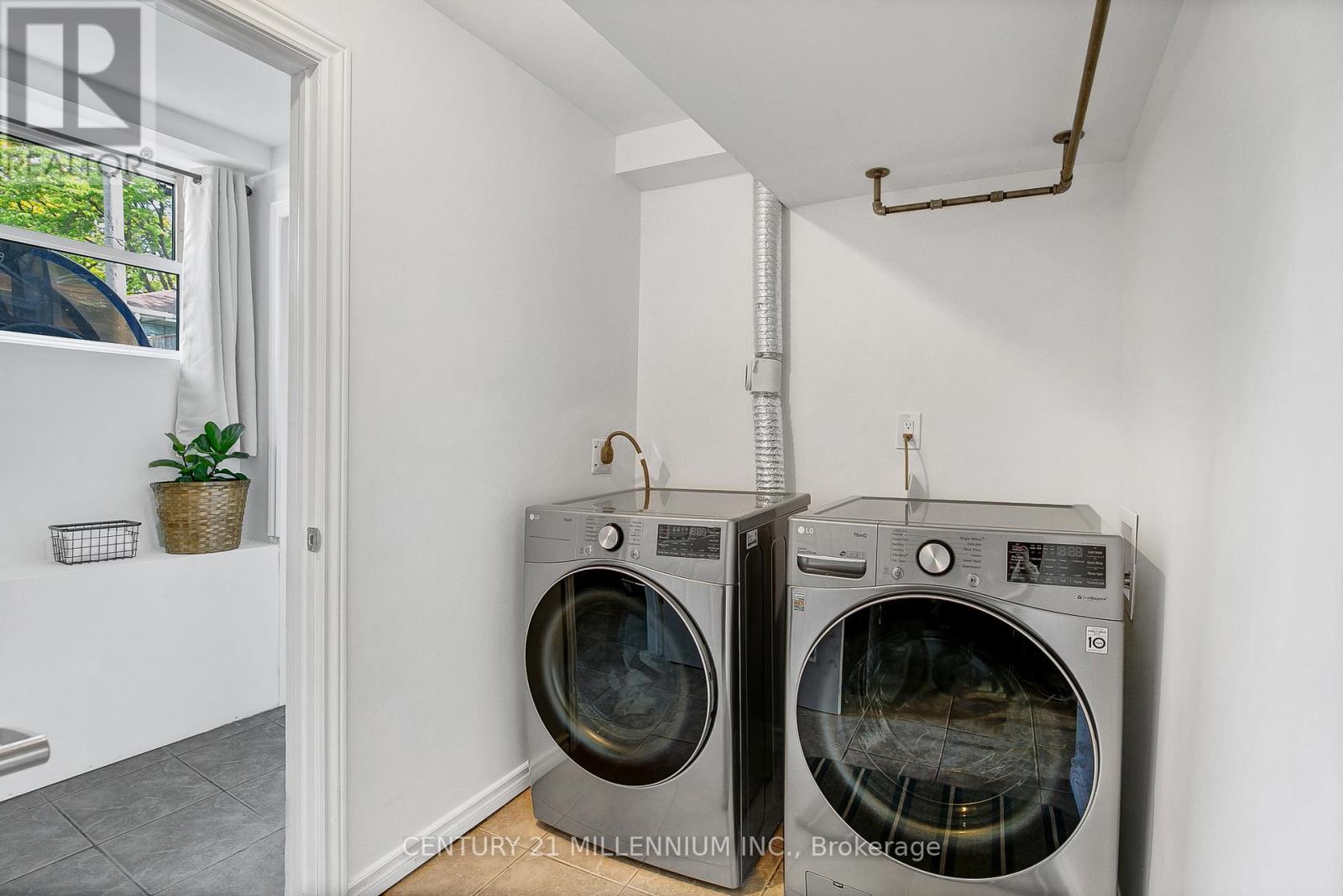4 Bedroom
2 Bathroom
Fireplace
Central Air Conditioning
Forced Air
$499,000
Welcome to this charming side-split detached home, filled with natural light and modern upgrades! The main floor features a spacious living room with an oversized window overlooking the front yard, premium laminate flooring, a separate dining area, spotlights throughout, freshly painted, enhancing the open and airy ambiance. This home offers 3 spacious bedrooms on the upper level, plus an additional bedroom, office space, and full bathroom on the lower level.The kitchen has solid wood cabinets, quartz countertops, new stainless steel appliances, breakfast bar and stylish spotlights. Enjoy the convenience of a separate back entrance to the lower level and an expansive crawl space for extra storage.The property also includes a detached garage fully equipped with heating, air conditioning, an electrical panel, and ventilation, making it ideal for a workshop or additional storage. Located in a desirable neighborhood, this home is perfect for families and professionals alike. Don't miss the opportunity to own this beautifully upgraded home. It's a must see! (id:27910)
Property Details
|
MLS® Number
|
X8449132 |
|
Property Type
|
Single Family |
|
Parking Space Total
|
4 |
Building
|
Bathroom Total
|
2 |
|
Bedrooms Above Ground
|
3 |
|
Bedrooms Below Ground
|
1 |
|
Bedrooms Total
|
4 |
|
Appliances
|
Dishwasher, Dryer, Freezer, Furniture, Microwave, Refrigerator, Stove, Washer, Window Coverings |
|
Basement Development
|
Finished |
|
Basement Features
|
Walk-up |
|
Basement Type
|
N/a (finished) |
|
Construction Style Attachment
|
Detached |
|
Construction Style Split Level
|
Sidesplit |
|
Cooling Type
|
Central Air Conditioning |
|
Exterior Finish
|
Brick |
|
Fireplace Present
|
Yes |
|
Foundation Type
|
Concrete |
|
Heating Fuel
|
Natural Gas |
|
Heating Type
|
Forced Air |
|
Type
|
House |
|
Utility Water
|
Municipal Water |
Parking
Land
|
Acreage
|
No |
|
Sewer
|
Sanitary Sewer |
|
Size Irregular
|
59 X 100 Ft |
|
Size Total Text
|
59 X 100 Ft |
Rooms
| Level |
Type |
Length |
Width |
Dimensions |
|
Lower Level |
Office |
4.26 m |
1.84 m |
4.26 m x 1.84 m |
|
Lower Level |
Bedroom 4 |
4.26 m |
4.26 m |
4.26 m x 4.26 m |
|
Main Level |
Living Room |
4.26 m |
3.65 m |
4.26 m x 3.65 m |
|
Main Level |
Dining Room |
2.46 m |
3.65 m |
2.46 m x 3.65 m |
|
Main Level |
Kitchen |
2.74 m |
3.35 m |
2.74 m x 3.35 m |
|
Upper Level |
Primary Bedroom |
4.26 m |
2.74 m |
4.26 m x 2.74 m |
|
Upper Level |
Bedroom 2 |
2.77 m |
3.65 m |
2.77 m x 3.65 m |
|
Upper Level |
Bedroom 3 |
2.77 m |
2.43 m |
2.77 m x 2.43 m |






































