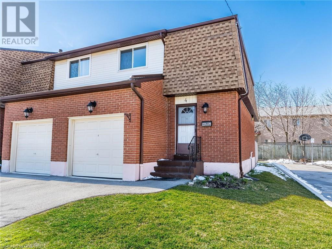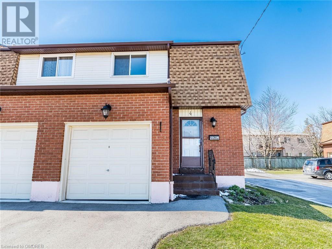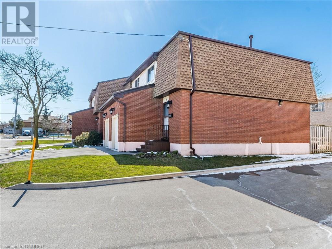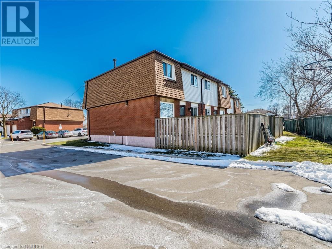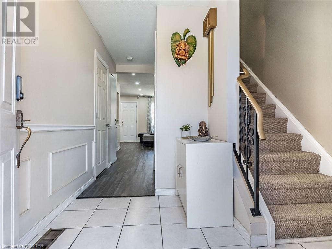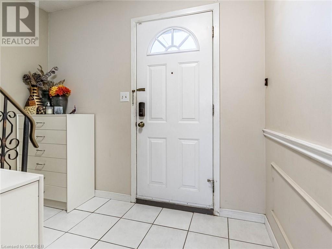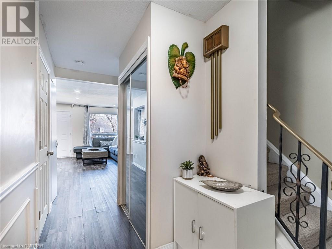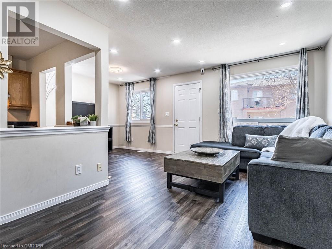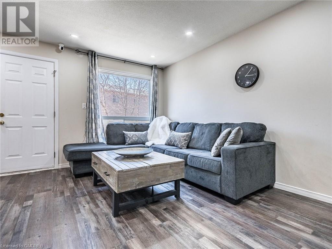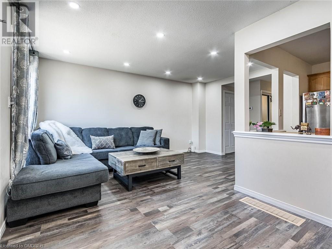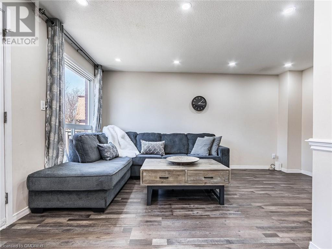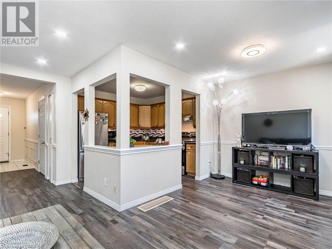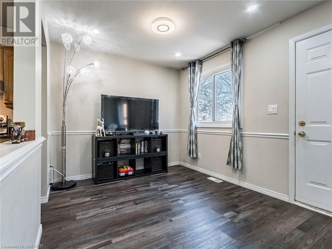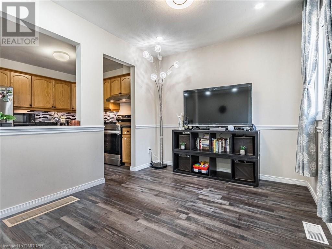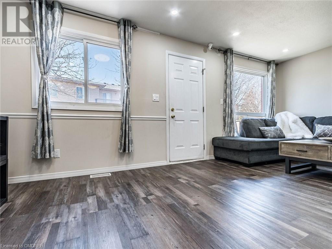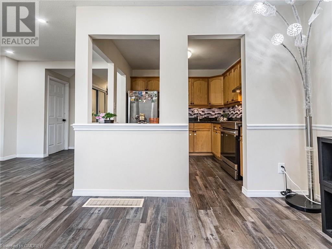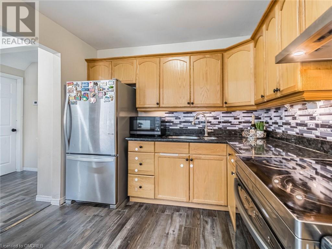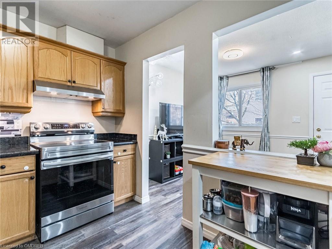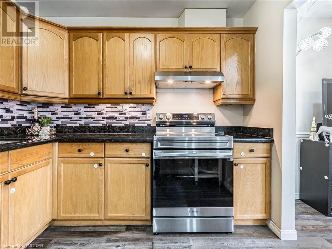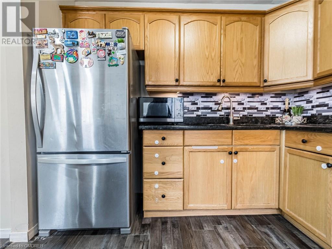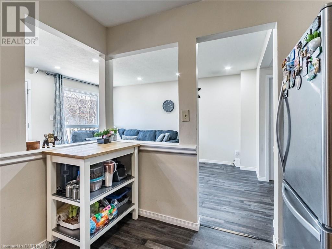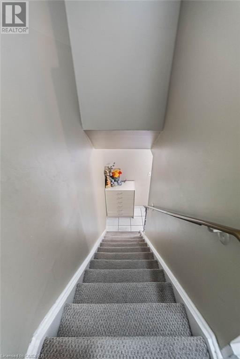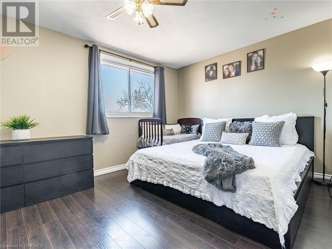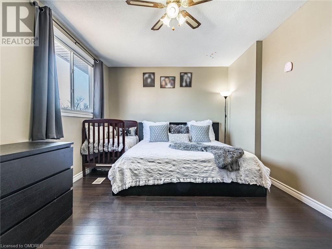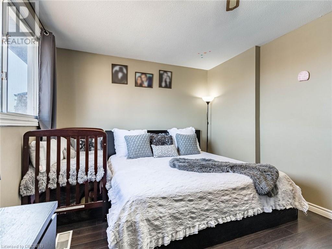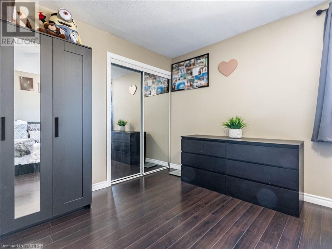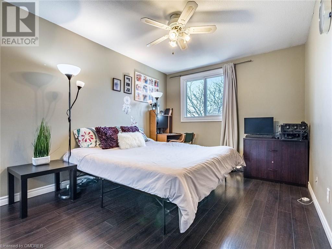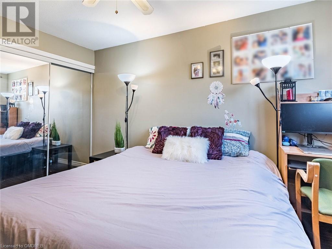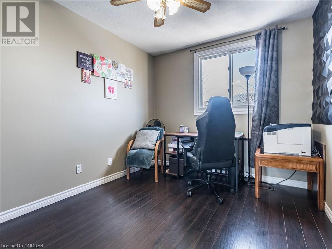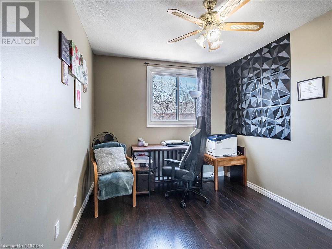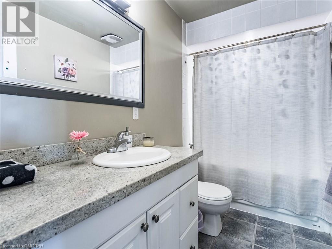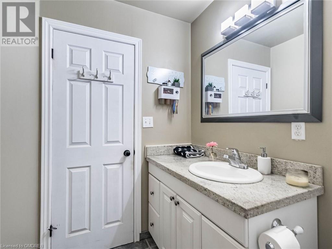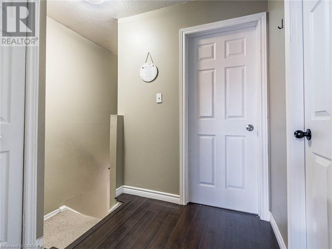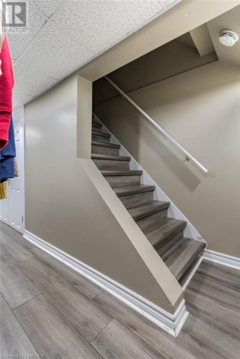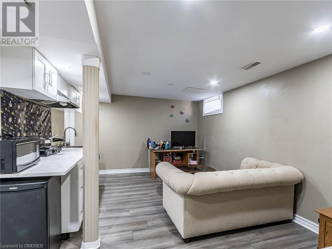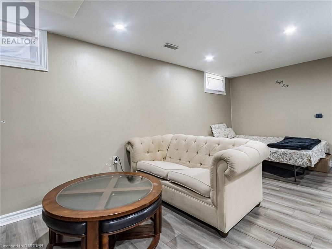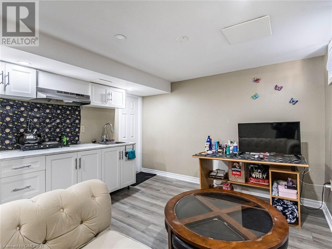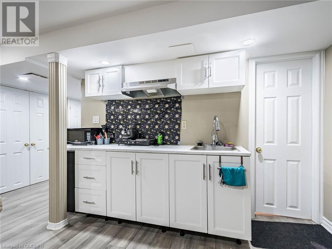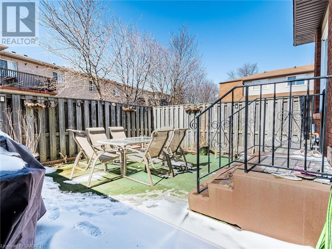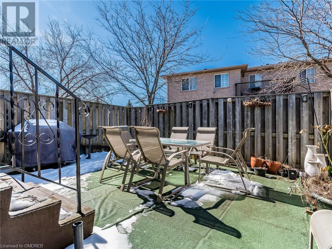899 Stone Church Road E Unit# 4 Hamilton, Ontario L8W 1B2
$575,000Maintenance, Insurance, Cable TV, Landscaping, Property Management, Water, Parking
$646.55 Monthly
Maintenance, Insurance, Cable TV, Landscaping, Property Management, Water, Parking
$646.55 MonthlySun-filled end-unit condo townhouse with 3 large bedrooms and potential in-law suite! This bright, beautiful townhouse offers great family space. On the main floor, you are welcomed into the home with updated flooring, potlights, large kitchen and living spaces, and direct access to the rear yard. Upstairs you will find 3 huge bedrooms, all with large windows and tons of natural light. A 4-pce washroom completes the space. The updated basement makes the perfect in-law suite, or extra space for a growing family or guests. Featuring a kitchenette, large living room, potlights, a 3-pce washroom and laundry, it is the perfect retreat. This unit comes complete with a single car garage and driveway. Nice, small complex has guest parking. Water, cable tv, snow removal and lawncare are all included in the monthly condo fee. Great location, with easy access to highways, public transit, shopping and more! (id:27910)
Property Details
| MLS® Number | 40561100 |
| Property Type | Single Family |
| Amenities Near By | Public Transit, Shopping |
| Equipment Type | Water Heater |
| Features | Balcony, Paved Driveway, In-law Suite |
| Parking Space Total | 2 |
| Rental Equipment Type | Water Heater |
Building
| Bathroom Total | 2 |
| Bedrooms Above Ground | 3 |
| Bedrooms Total | 3 |
| Appliances | Dryer, Refrigerator, Stove, Washer, Window Coverings |
| Architectural Style | 2 Level |
| Basement Development | Finished |
| Basement Type | Full (finished) |
| Constructed Date | 1976 |
| Construction Style Attachment | Attached |
| Cooling Type | Central Air Conditioning |
| Exterior Finish | Brick Veneer |
| Fixture | Ceiling Fans |
| Foundation Type | Block |
| Heating Fuel | Natural Gas |
| Heating Type | Forced Air |
| Stories Total | 2 |
| Size Interior | 1177 |
| Type | Row / Townhouse |
| Utility Water | Municipal Water |
Parking
| Attached Garage | |
| Visitor Parking |
Land
| Access Type | Highway Access, Highway Nearby |
| Acreage | No |
| Land Amenities | Public Transit, Shopping |
| Sewer | Municipal Sewage System |
| Zoning Description | Rt-10/s-417 |
Rooms
| Level | Type | Length | Width | Dimensions |
|---|---|---|---|---|
| Second Level | 4pc Bathroom | Measurements not available | ||
| Second Level | Bedroom | 11'7'' x 8'11'' | ||
| Second Level | Bedroom | 15'1'' x 9'11'' | ||
| Second Level | Primary Bedroom | 16'0'' x 10'8'' | ||
| Basement | Recreation Room | Measurements not available | ||
| Basement | 3pc Bathroom | Measurements not available | ||
| Main Level | Dining Room | 9'7'' x 8'10'' | ||
| Main Level | Living Room | 15'11'' x 9'7'' | ||
| Main Level | Kitchen | 9'7'' x 9'6'' |

