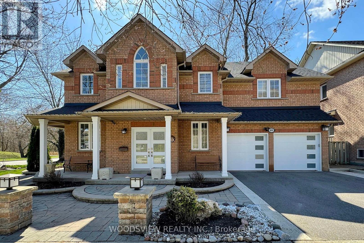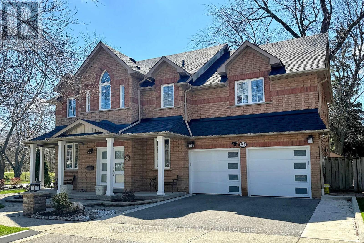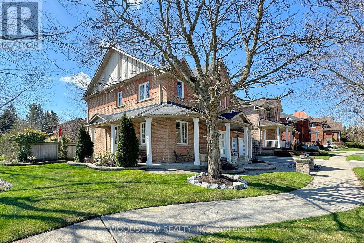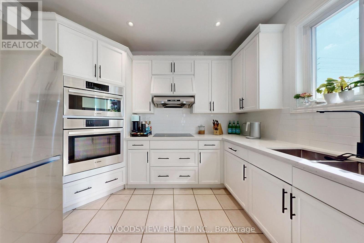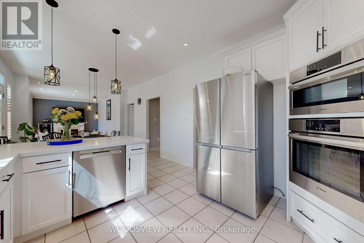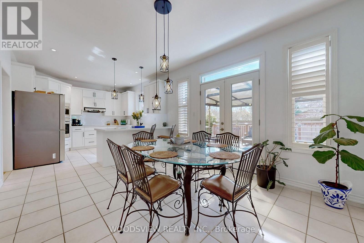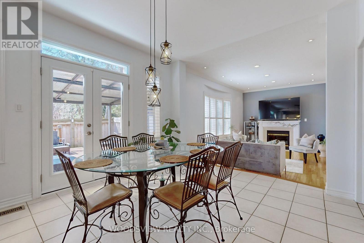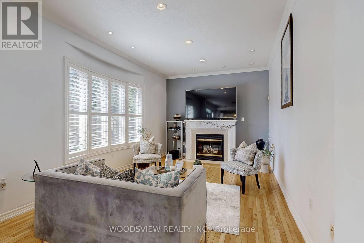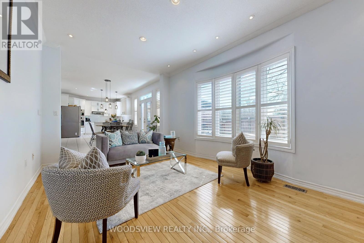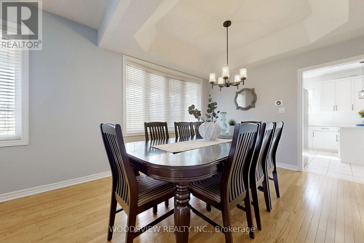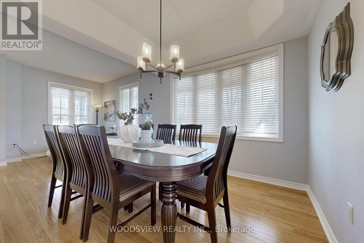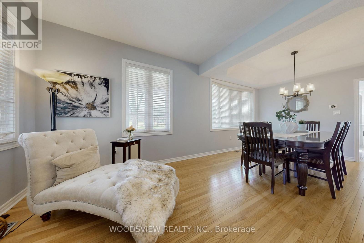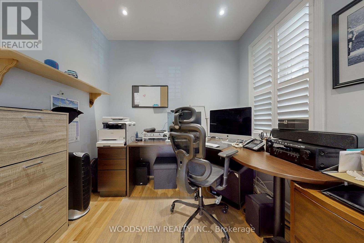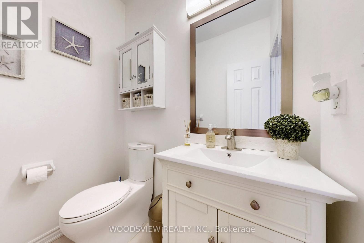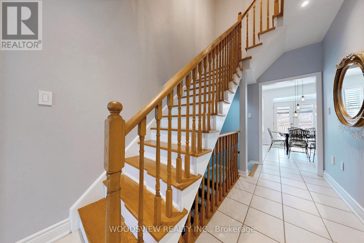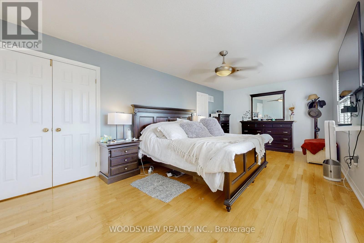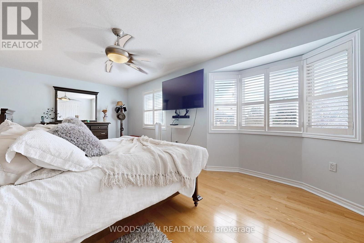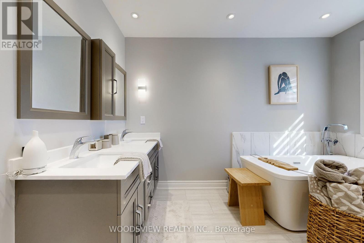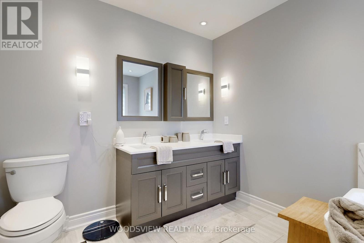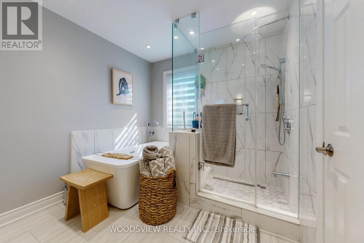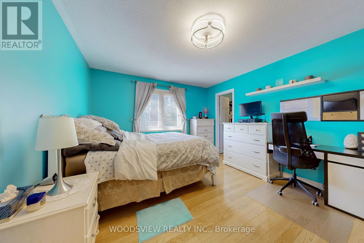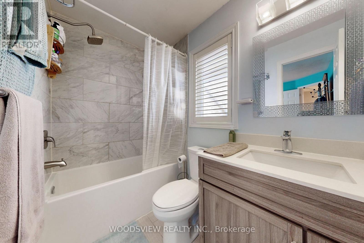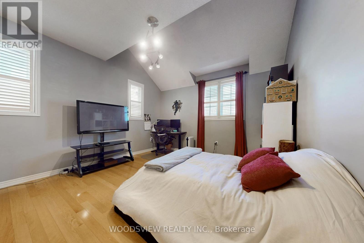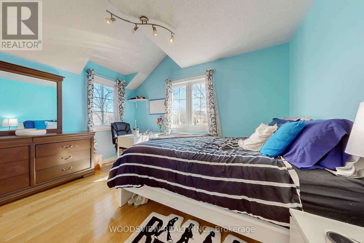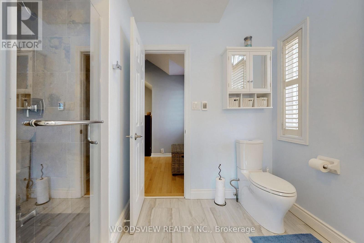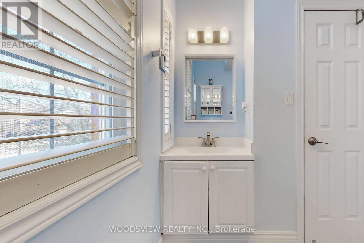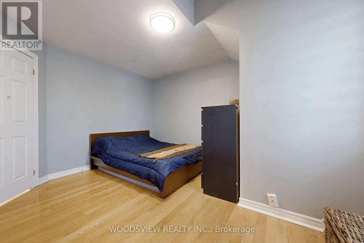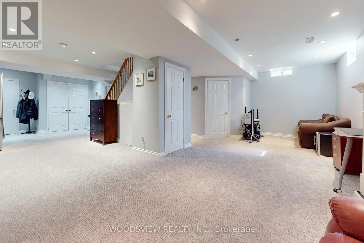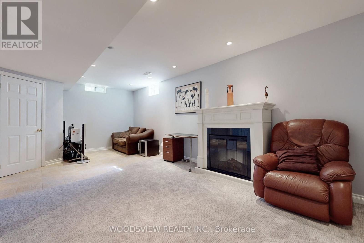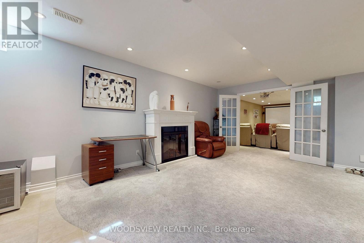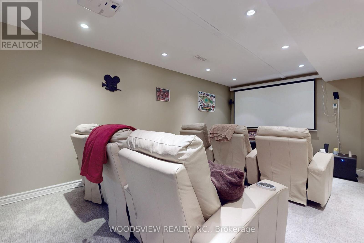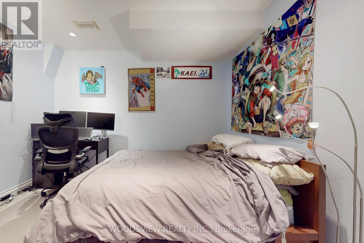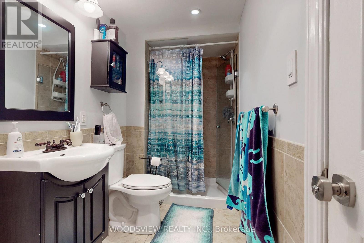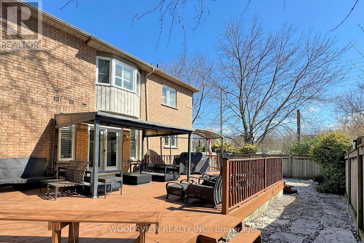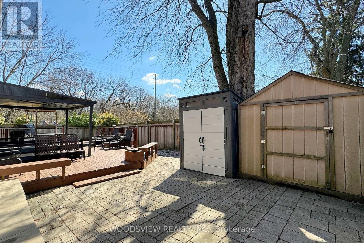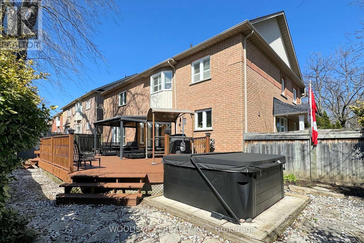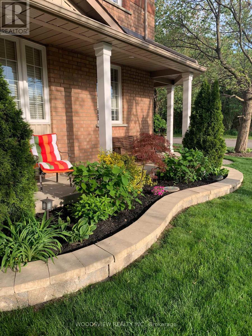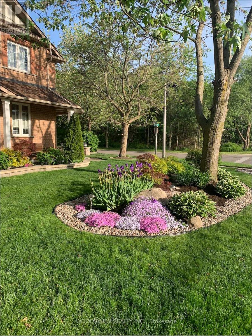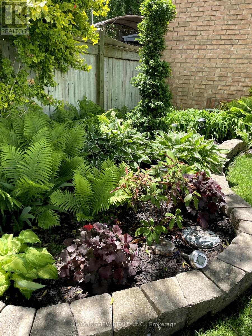6 Bedroom
5 Bathroom
Fireplace
Central Air Conditioning
Forced Air
$1,800,000
This exquisite home, & pride of ownership, is nestled in the heart of Pickering's most sought-after neighbourhood, combines luxury with a focus on family comfort. The sprawling corner lot is adorned with meticulously cared-for landscaping, which highlights the home's curb appeal. The interior has been renovated, featuring lavish bathrooms and many other upgrades throughout. The spacious floor plan has been designed to accommodate growing families and boasts five generous bedrooms, providing ample space for each member. Step outside onto the sprawling deck with a bubbling hot tub and set the stage for unforgettable gatherings and entertaining under the stars. The allure continues downstairs, where a sizable basement offers an additional bedroom and a captivating theatre room, promising endless possibilities for relaxation and recreation. Welcome to the pinnacle of Pickering living, where every detail speaks to comfort and style. (id:27910)
Property Details
|
MLS® Number
|
E8252176 |
|
Property Type
|
Single Family |
|
Community Name
|
Dunbarton |
|
Parking Space Total
|
4 |
Building
|
Bathroom Total
|
5 |
|
Bedrooms Above Ground
|
5 |
|
Bedrooms Below Ground
|
1 |
|
Bedrooms Total
|
6 |
|
Basement Development
|
Finished |
|
Basement Type
|
N/a (finished) |
|
Construction Style Attachment
|
Detached |
|
Cooling Type
|
Central Air Conditioning |
|
Exterior Finish
|
Brick |
|
Fireplace Present
|
Yes |
|
Heating Fuel
|
Natural Gas |
|
Heating Type
|
Forced Air |
|
Stories Total
|
2 |
|
Type
|
House |
Parking
Land
|
Acreage
|
No |
|
Size Irregular
|
61.42 X 78 Ft |
|
Size Total Text
|
61.42 X 78 Ft |
Rooms
| Level |
Type |
Length |
Width |
Dimensions |
|
Second Level |
Primary Bedroom |
3.96 m |
6.76 m |
3.96 m x 6.76 m |
|
Second Level |
Bedroom 2 |
4.29 m |
3.66 m |
4.29 m x 3.66 m |
|
Second Level |
Bedroom 3 |
4.8 m |
4.5 m |
4.8 m x 4.5 m |
|
Second Level |
Bedroom 4 |
4.09 m |
3.58 m |
4.09 m x 3.58 m |
|
Second Level |
Bedroom 5 |
3.89 m |
3.4 m |
3.89 m x 3.4 m |
|
Basement |
Great Room |
10.34 m |
7.75 m |
10.34 m x 7.75 m |
|
Basement |
Recreational, Games Room |
3.28 m |
5.61 m |
3.28 m x 5.61 m |
|
Basement |
Bedroom |
3.63 m |
3.38 m |
3.63 m x 3.38 m |
|
Main Level |
Kitchen |
3.53 m |
3.91 m |
3.53 m x 3.91 m |
|
Main Level |
Eating Area |
3.53 m |
4.29 m |
3.53 m x 4.29 m |
|
Main Level |
Family Room |
3.63 m |
5.41 m |
3.63 m x 5.41 m |
|
Main Level |
Dining Room |
6.65 m |
3.61 m |
6.65 m x 3.61 m |

