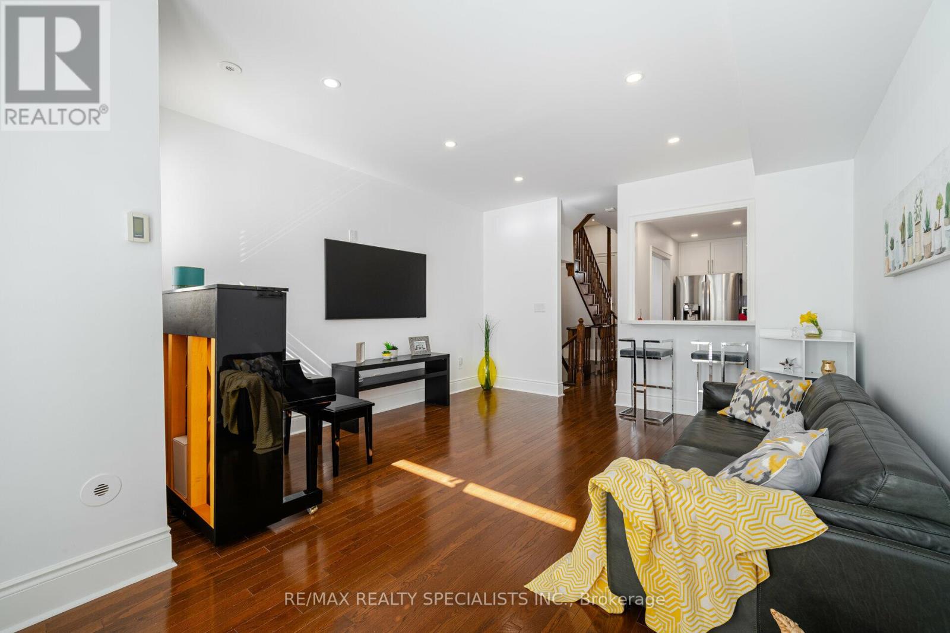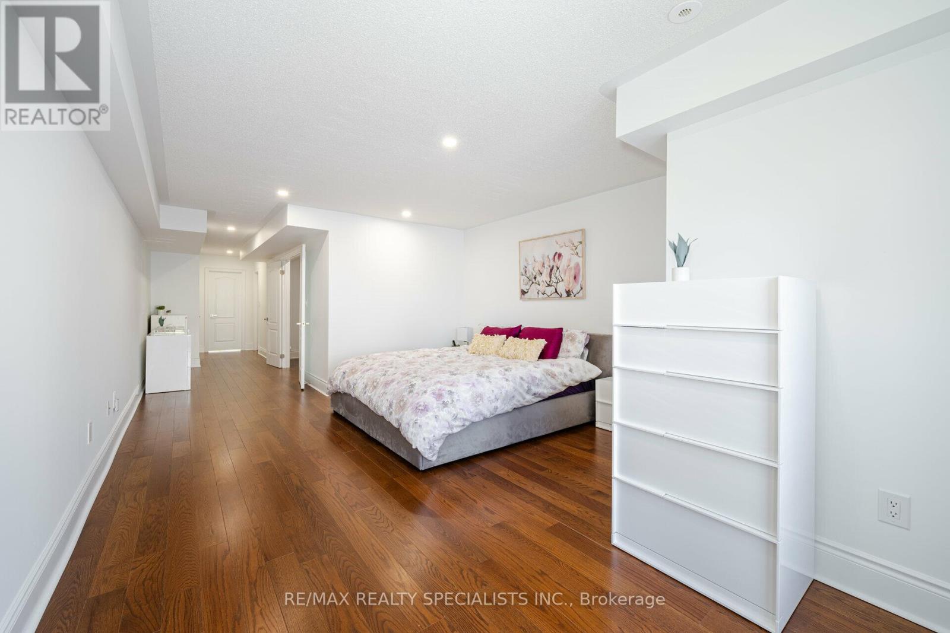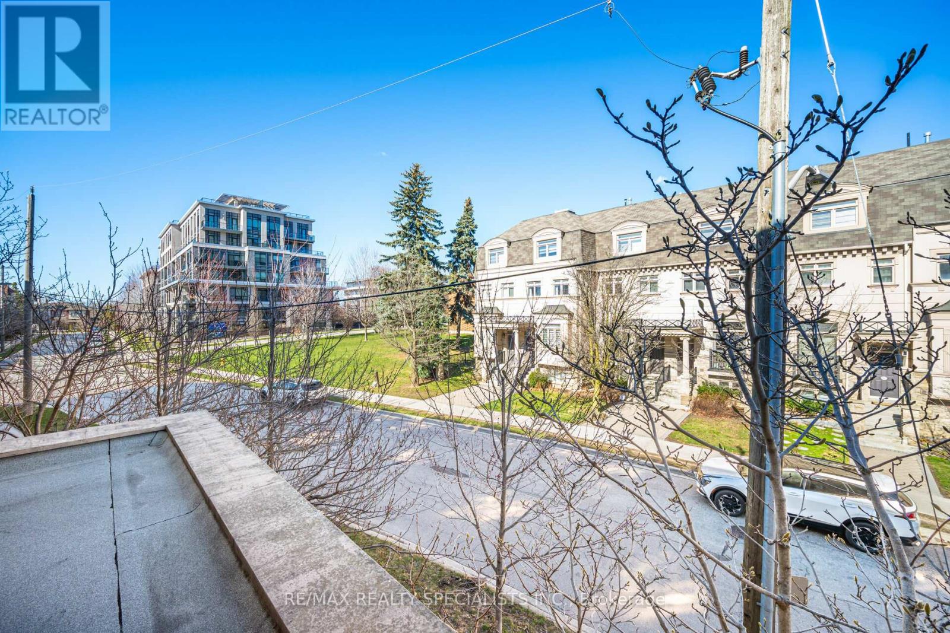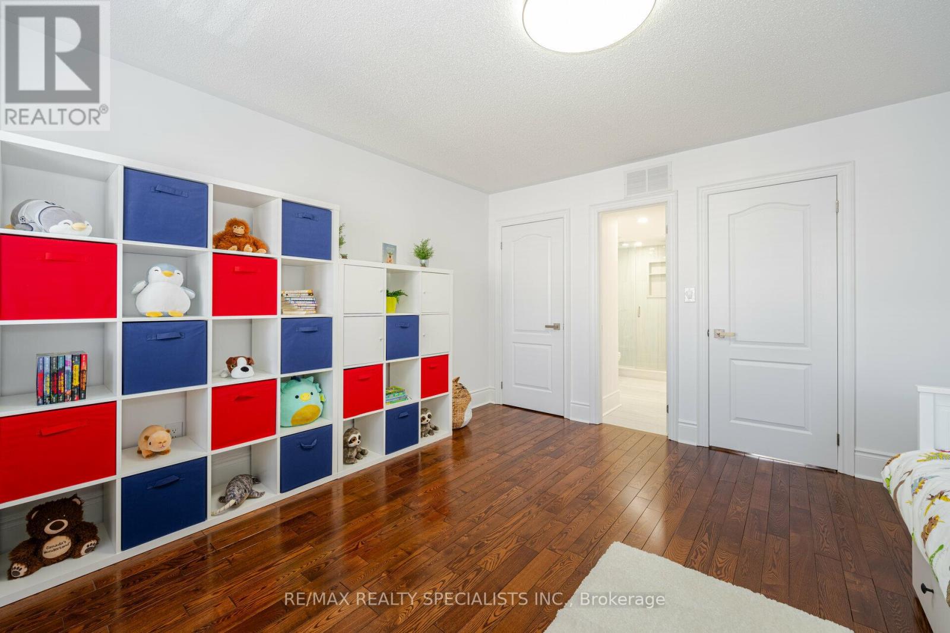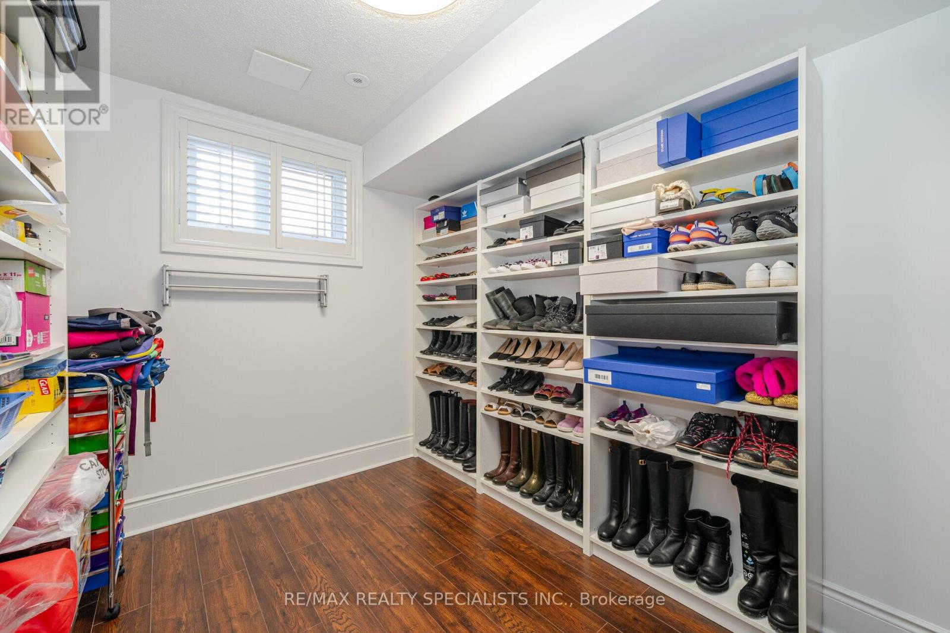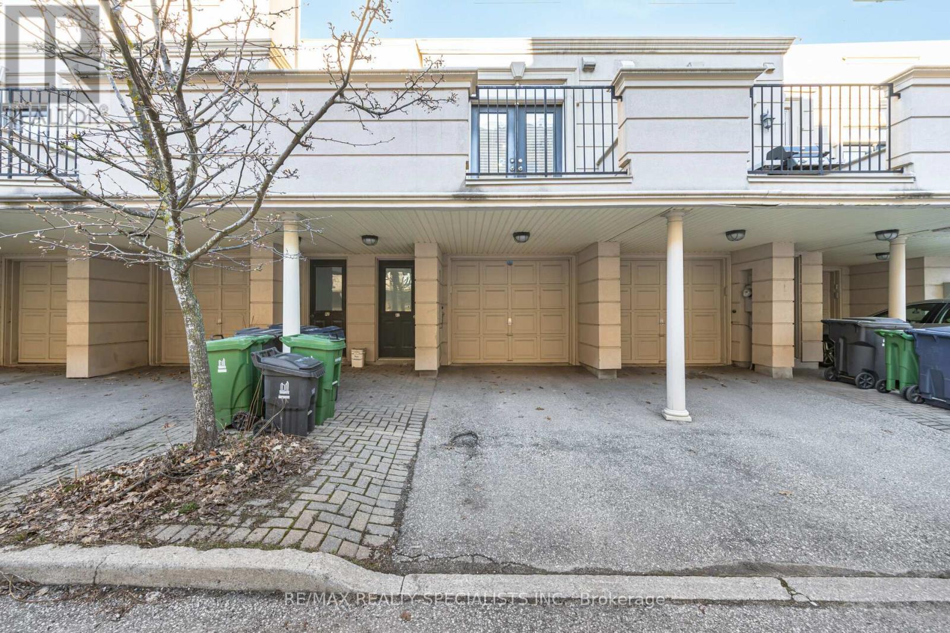3 Bedroom
4 Bathroom
Central Air Conditioning
Forced Air
$1,599,900
Stunning Freehold Townhouse in Willowdale East! Exceptional Design Offering 2267 Square Feet of Living Space. Gorgeous Hardwood Floors Throughout! Main Floor Features 9-Foot Ceilings, stunning kitchen with quartz counters, pot lights, convenient powder room and living room with walk-out to balcony. Generous Master Bedroom with 5-Piece spa like Ensuite, Sitting Area, Walk-In Closet and Juliette balcony. 2 additional Spacious Bedrooms with Ample Closet Space. Enjoy the massive roof top terrace with clear views! Extra long garage for storage, car or possibly 2 small cars (*to be verified) and additional covered driveway parking. Basement with laundry room, space for a guest or storage and 3 pc bathroom. Just 2 Minutes from Highway 401 with Convenient Access to the Subway. Highly Regarded Hollywood Public School District. Conveniently Located Near All Amenities! (id:27910)
Property Details
|
MLS® Number
|
C8483706 |
|
Property Type
|
Single Family |
|
Community Name
|
Willowdale East |
|
Amenities Near By
|
Public Transit, Schools |
|
Parking Space Total
|
2 |
Building
|
Bathroom Total
|
4 |
|
Bedrooms Above Ground
|
3 |
|
Bedrooms Total
|
3 |
|
Appliances
|
Garage Door Opener Remote(s), Water Heater, Central Vacuum, Dishwasher, Dryer, Refrigerator, Stove, Washer |
|
Basement Development
|
Finished |
|
Basement Type
|
N/a (finished) |
|
Construction Style Attachment
|
Attached |
|
Cooling Type
|
Central Air Conditioning |
|
Exterior Finish
|
Stucco |
|
Foundation Type
|
Poured Concrete |
|
Heating Fuel
|
Natural Gas |
|
Heating Type
|
Forced Air |
|
Stories Total
|
3 |
|
Type
|
Row / Townhouse |
|
Utility Water
|
Municipal Water |
Parking
Land
|
Acreage
|
No |
|
Land Amenities
|
Public Transit, Schools |
|
Sewer
|
Sanitary Sewer |
|
Size Irregular
|
14.76 X 73.79 Ft ; 73.79 X 14.76 X 74.40 X 12.68 X 2.17 Ft |
|
Size Total Text
|
14.76 X 73.79 Ft ; 73.79 X 14.76 X 74.40 X 12.68 X 2.17 Ft|under 1/2 Acre |
Rooms
| Level |
Type |
Length |
Width |
Dimensions |
|
Second Level |
Primary Bedroom |
12 m |
4.27 m |
12 m x 4.27 m |
|
Second Level |
Bathroom |
3.48 m |
4.27 m |
3.48 m x 4.27 m |
|
Third Level |
Bedroom 2 |
4.18 m |
4.27 m |
4.18 m x 4.27 m |
|
Third Level |
Bedroom 3 |
4.65 m |
4.27 m |
4.65 m x 4.27 m |
|
Third Level |
Bathroom |
3.34 m |
2.24 m |
3.34 m x 2.24 m |
|
Basement |
Bathroom |
1.93 m |
2.18 m |
1.93 m x 2.18 m |
|
Basement |
Recreational, Games Room |
3.17 m |
3.4 m |
3.17 m x 3.4 m |
|
Main Level |
Living Room |
3.91 m |
3.03 m |
3.91 m x 3.03 m |
|
Main Level |
Dining Room |
2.49 m |
3.03 m |
2.49 m x 3.03 m |
|
Main Level |
Bathroom |
1.61 m |
1.41 m |
1.61 m x 1.41 m |
|
Main Level |
Kitchen |
3.39 m |
1.99 m |
3.39 m x 1.99 m |
|
Main Level |
Family Room |
5.68 m |
4.27 m |
5.68 m x 4.27 m |









