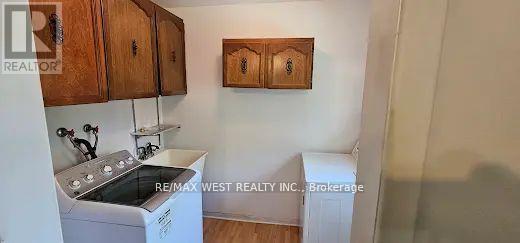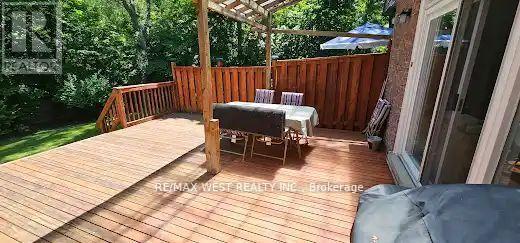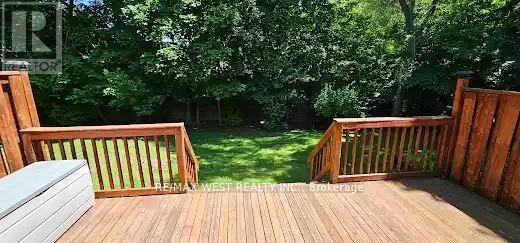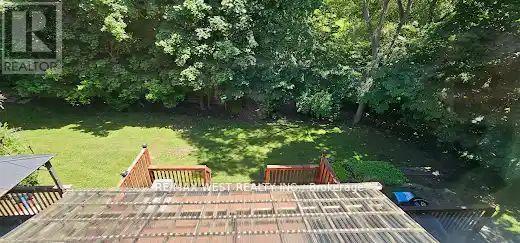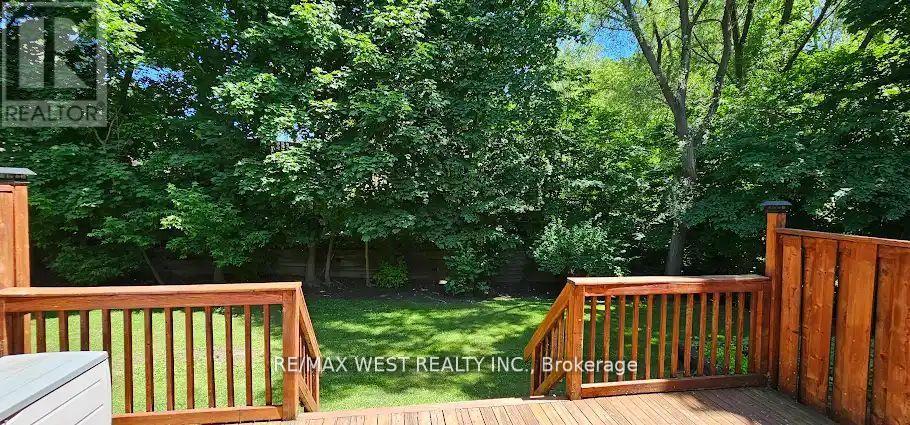9 - 115 Henderson Avenue Markham, Ontario L3T 2L3
3 Bedroom
2 Bathroom
Window Air Conditioner
Baseboard Heaters
$879,000Maintenance,
$568 Monthly
Maintenance,
$568 Monthly**Spacious 3 Bedroom Townhome In A Small Private Family Friendly Development**Soaring Ceiling in Living Room W/Walk-Out To 18'10""x18'0"" Private Deck**Separate Dining Room O/L Living Room**Laundry Room With Sink & Extra Storage Off The Kitchen**Large Master With Wall-To-Wall Closet**Garage &Private Drive**Steps To Transit, Parks, Top Schools & Amenities**Treed Back Yard**No Rear Neighbours** **** EXTRAS **** Easy To Show - Through BrokerBay (id:27910)
Property Details
| MLS® Number | N8405442 |
| Property Type | Single Family |
| Community Name | Thornhill |
| Community Features | Pet Restrictions |
| Parking Space Total | 2 |
Building
| Bathroom Total | 2 |
| Bedrooms Above Ground | 3 |
| Bedrooms Total | 3 |
| Appliances | Dishwasher, Dryer, Microwave, Oven, Refrigerator, Stove, Washer, Window Coverings |
| Basement Development | Finished |
| Basement Type | N/a (finished) |
| Cooling Type | Window Air Conditioner |
| Exterior Finish | Brick |
| Heating Fuel | Electric |
| Heating Type | Baseboard Heaters |
| Stories Total | 3 |
| Type | Row / Townhouse |
Parking
| Garage |
Land
| Acreage | No |
Rooms
| Level | Type | Length | Width | Dimensions |
|---|---|---|---|---|
| Lower Level | Family Room | 5.25 m | 3.5 m | 5.25 m x 3.5 m |
| Main Level | Living Room | 5.55 m | 3.65 m | 5.55 m x 3.65 m |
| Upper Level | Primary Bedroom | 4.85 m | 3.7 m | 4.85 m x 3.7 m |
| Upper Level | Bedroom 2 | 2.45 m | 3.85 m | 2.45 m x 3.85 m |
| Upper Level | Bedroom 3 | 2.75 m | 3.9 m | 2.75 m x 3.9 m |
| In Between | Dining Room | 3.15 m | 3.3 m | 3.15 m x 3.3 m |
| In Between | Kitchen | 3.65 m | 2.6 m | 3.65 m x 2.6 m |
| In Between | Laundry Room | 6.7 m | 2.5 m | 6.7 m x 2.5 m |









