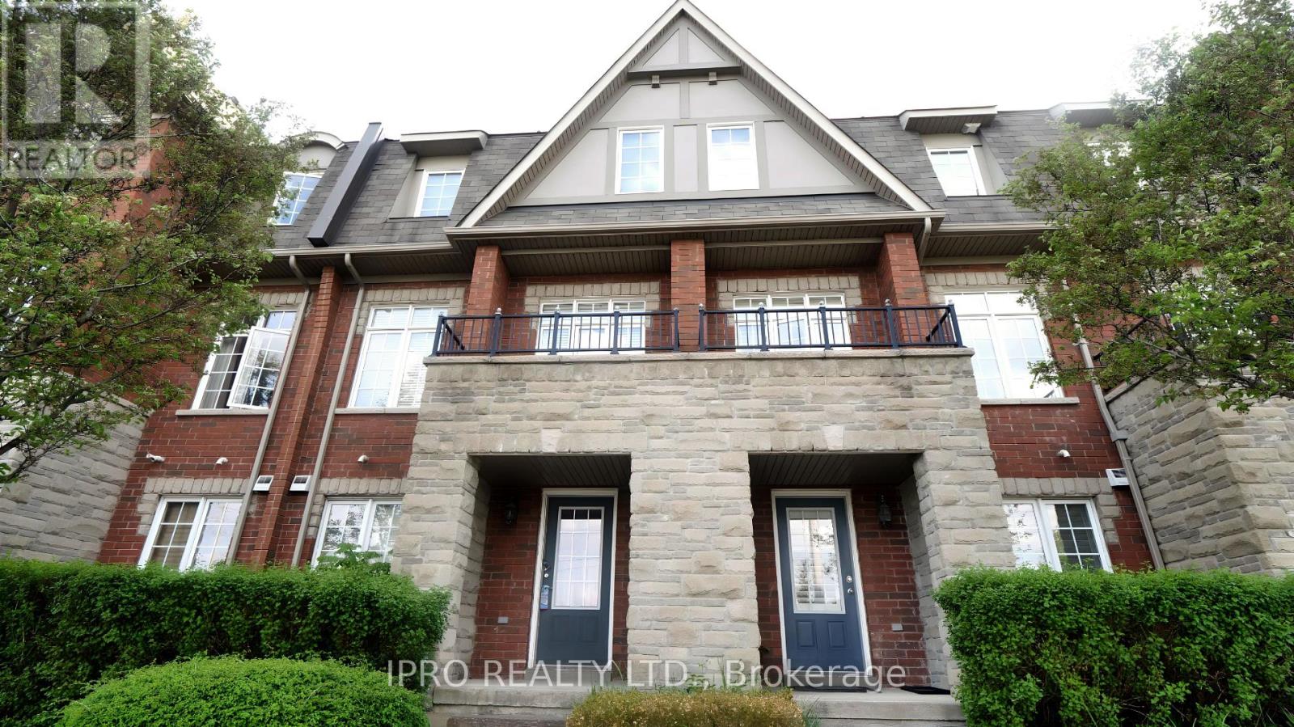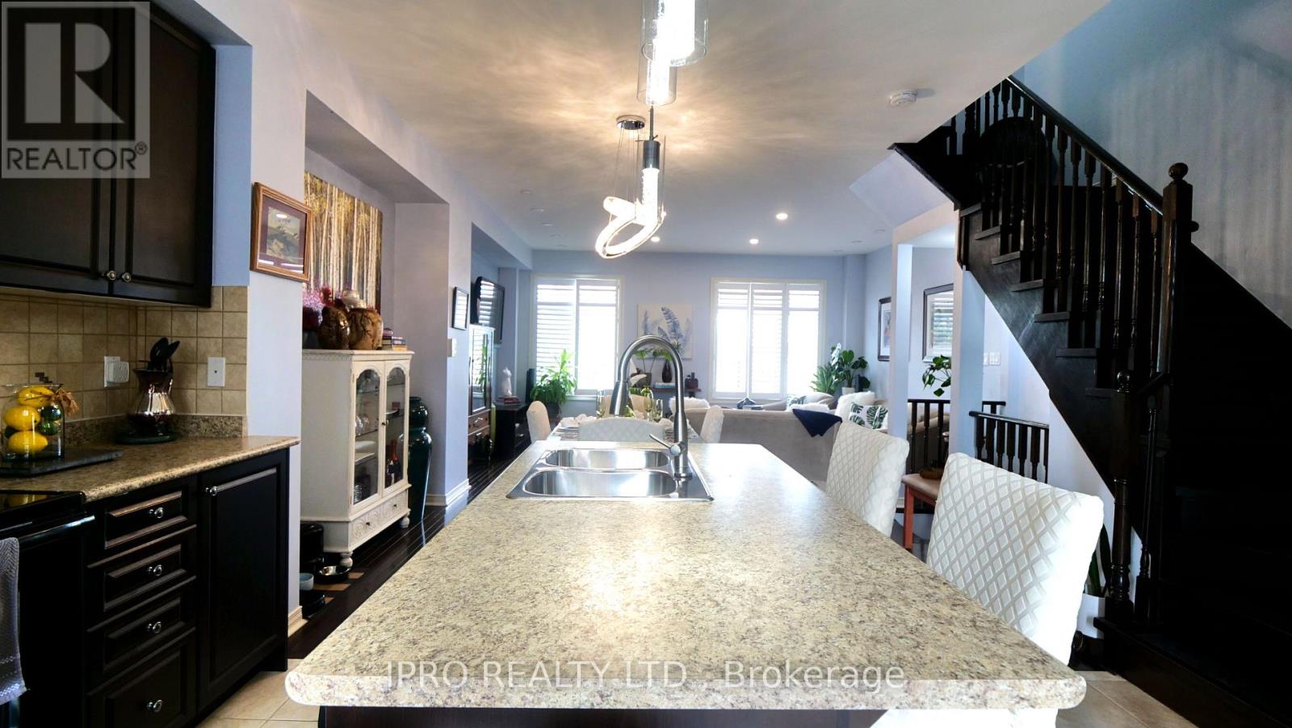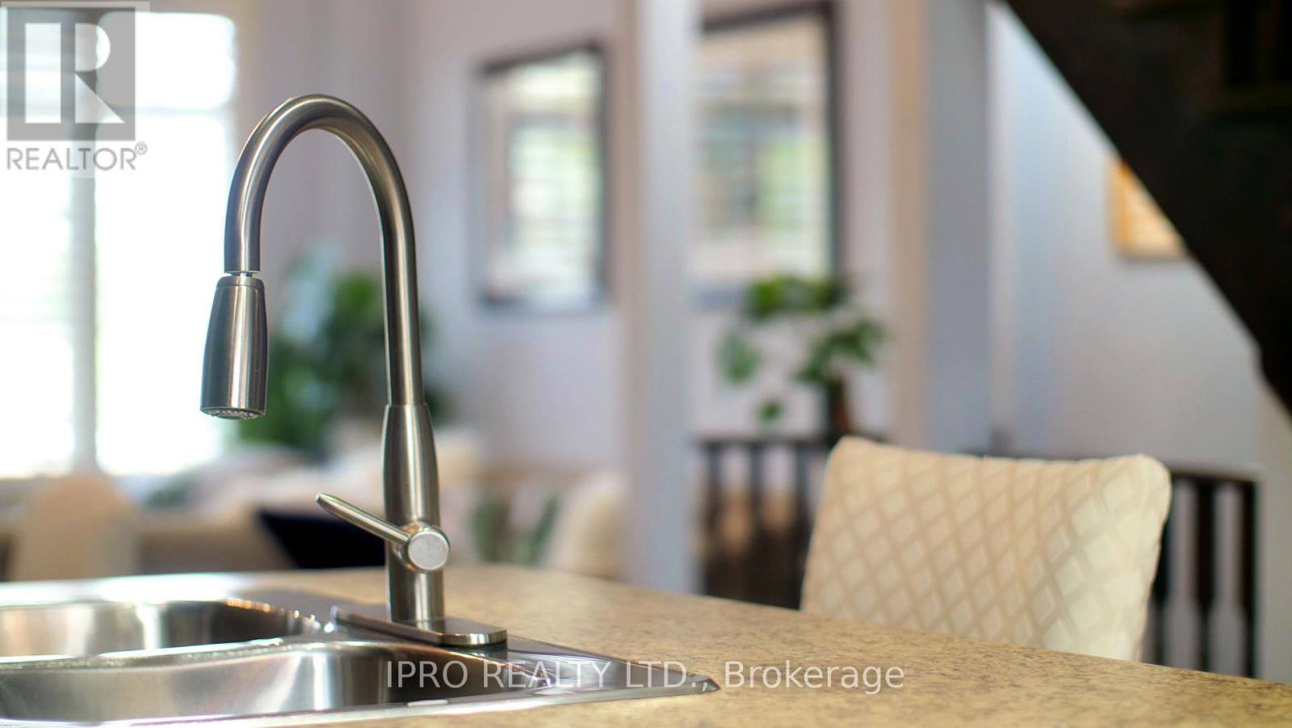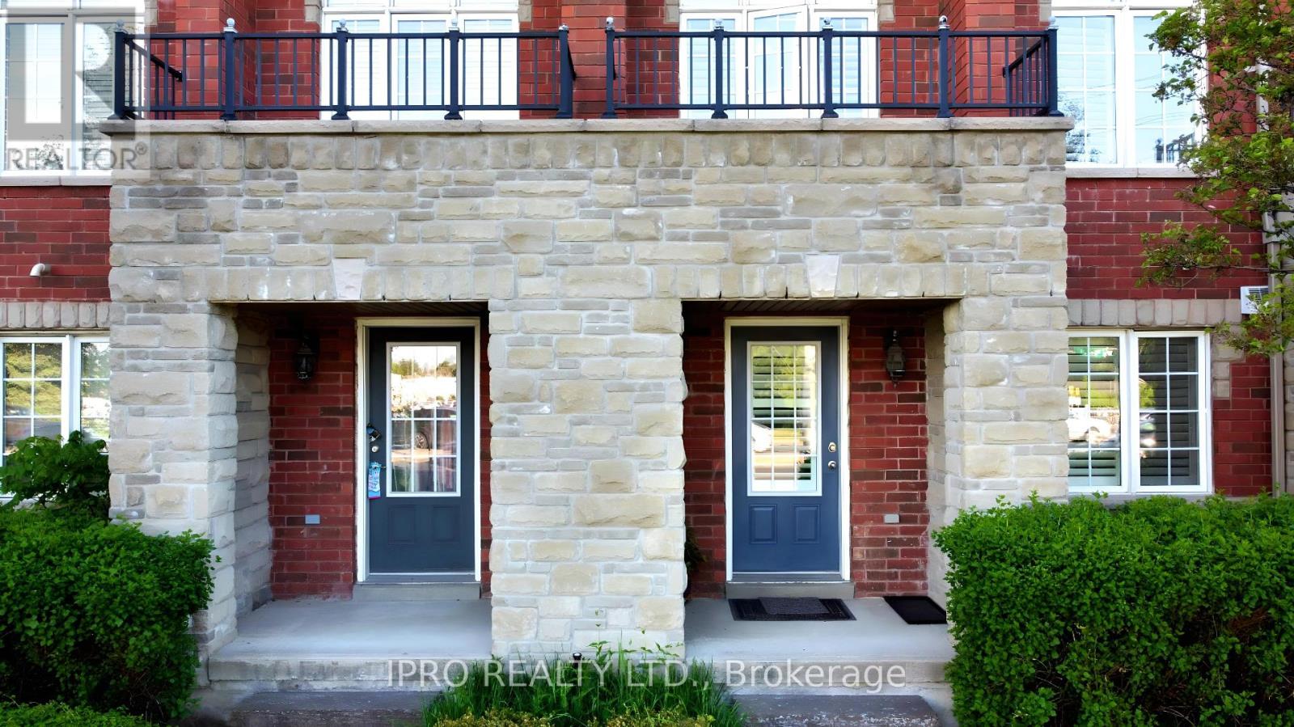3 Bedroom
3 Bathroom
Central Air Conditioning
Forced Air
$849,000Maintenance,
$343.46 Monthly
Conveniently Located This Amazing 3 Bedroom Coughlan Built Home Sits Just Mins Access To The 407 And Even Closer To The 401 With Incredible Local Options For Dining, Shopping And Entertainment. Want More? 1741 Square Feet, 9 ft Ceilings, Large Walk In Pantry And Powder Room Just Off The Kitchen, Large Great Room With Potlights, Hardwood Flooring, California Shutters And Overlooks The Dining Room And Kitchen. The Kitchen Also Boasts A Large Island Along With Convenient Access To A Terrace. What Else You Say? 4 Piece Ensuite With A Soaker Tub And A Stand Up Shower In The Primary Room. Hardwood Floors, Large Closets And California Shutters Beautifully Decorate All 3 Bedrooms. Washer/Dryer And Another Full 4 Piece Washroom In The Hallway Upstairs. But Wait, The Ground Floor Has An Access Door To The Garage, 2 Closets, A Large Rec Room Great For Entertaining Or Just Kicking Back Upgraded With Hardwood Floors And California Shutters. Rec Room Can Easily Be Converted Into A 4th Bedroom! Move In And Enjoy! **** EXTRAS **** Rough In For Central Vacuum (id:27910)
Property Details
|
MLS® Number
|
E8373390 |
|
Property Type
|
Single Family |
|
Community Name
|
Village East |
|
Amenities Near By
|
Public Transit, Place Of Worship, Schools, Park |
|
Community Features
|
Pet Restrictions, Community Centre |
|
Parking Space Total
|
2 |
Building
|
Bathroom Total
|
3 |
|
Bedrooms Above Ground
|
3 |
|
Bedrooms Total
|
3 |
|
Amenities
|
Visitor Parking |
|
Appliances
|
Blinds, Dishwasher, Dryer, Microwave, Refrigerator, Stove, Washer |
|
Cooling Type
|
Central Air Conditioning |
|
Exterior Finish
|
Brick, Stone |
|
Heating Fuel
|
Natural Gas |
|
Heating Type
|
Forced Air |
|
Stories Total
|
3 |
|
Type
|
Row / Townhouse |
Parking
Land
|
Acreage
|
No |
|
Land Amenities
|
Public Transit, Place Of Worship, Schools, Park |
Rooms
| Level |
Type |
Length |
Width |
Dimensions |
|
Second Level |
Kitchen |
3.9 m |
3.38 m |
3.9 m x 3.38 m |
|
Second Level |
Dining Room |
3.93 m |
2.77 m |
3.93 m x 2.77 m |
|
Second Level |
Great Room |
5.18 m |
3.84 m |
5.18 m x 3.84 m |
|
Third Level |
Primary Bedroom |
3.6 m |
3.14 m |
3.6 m x 3.14 m |
|
Third Level |
Bedroom 2 |
2.56 m |
3.11 m |
2.56 m x 3.11 m |
|
Third Level |
Bedroom 3 |
2.56 m |
3.11 m |
2.56 m x 3.11 m |
|
Ground Level |
Recreational, Games Room |
4.02 m |
3.69 m |
4.02 m x 3.69 m |




































