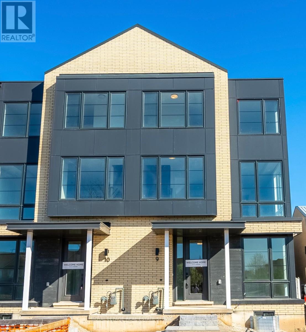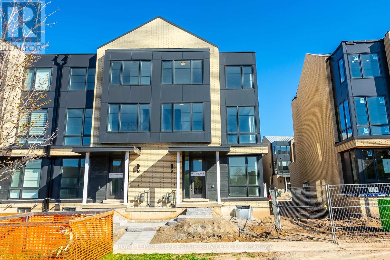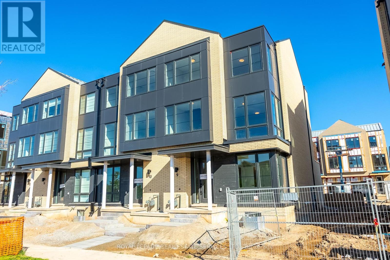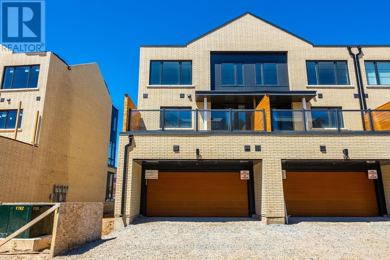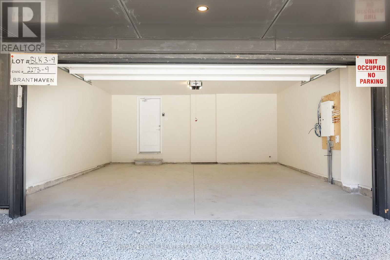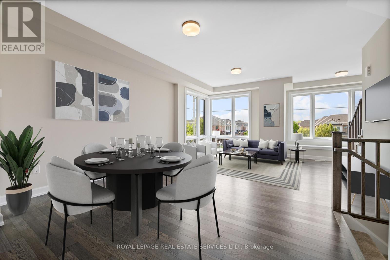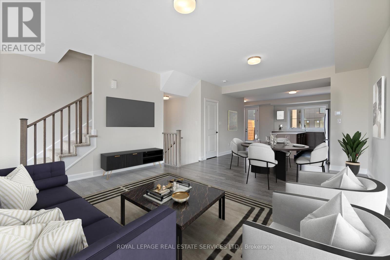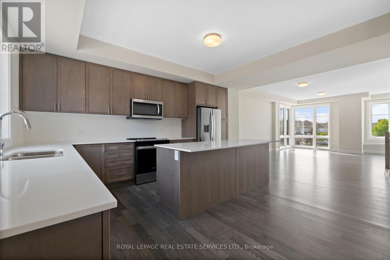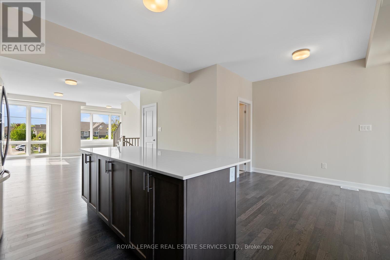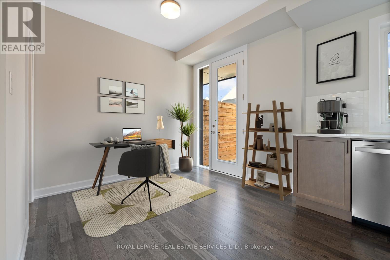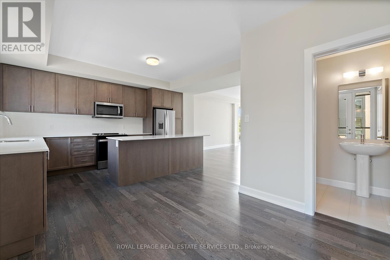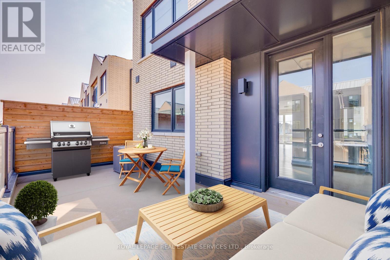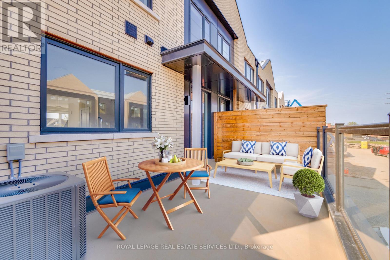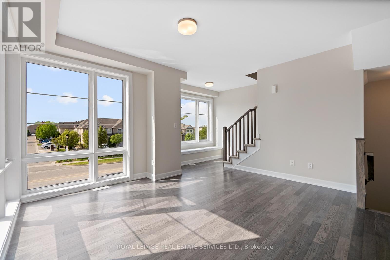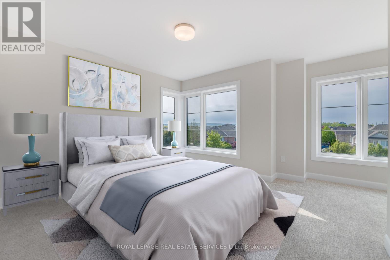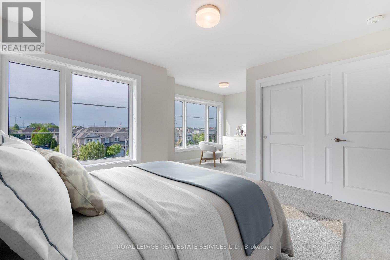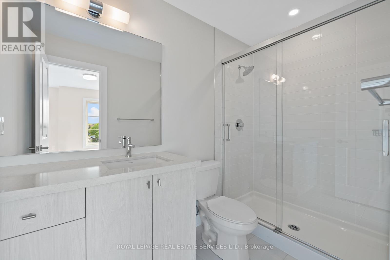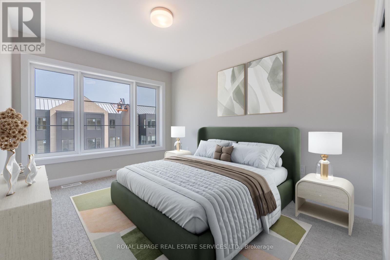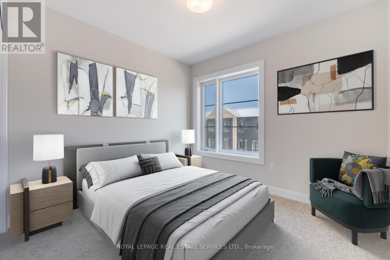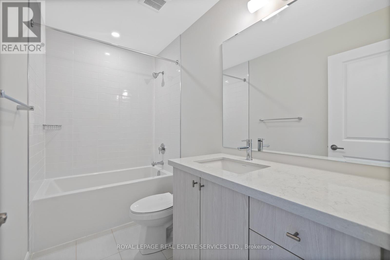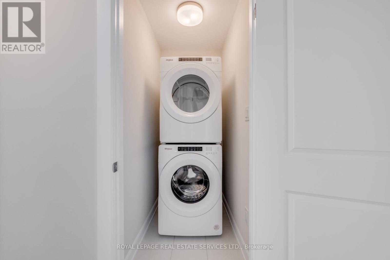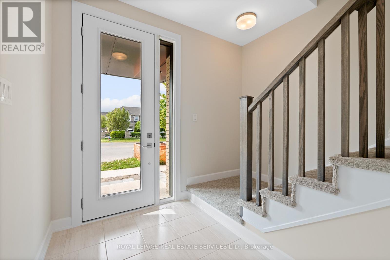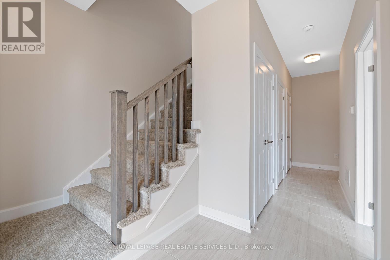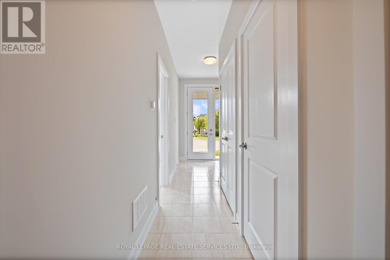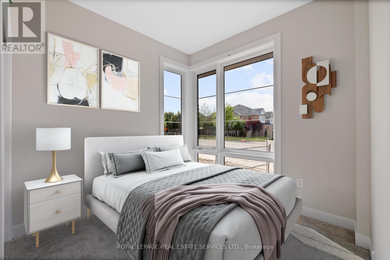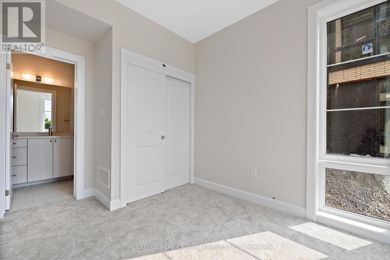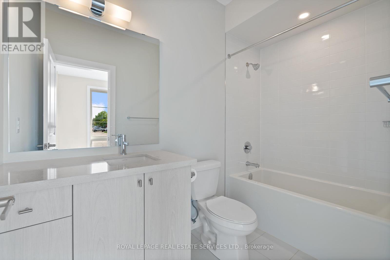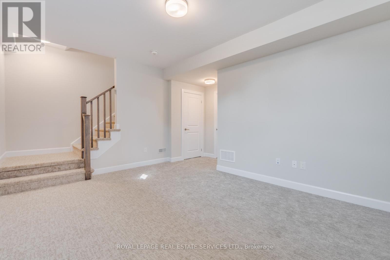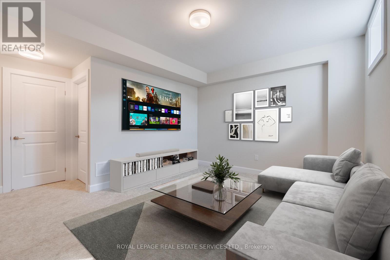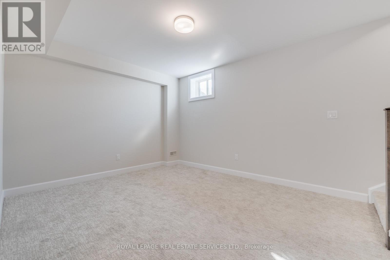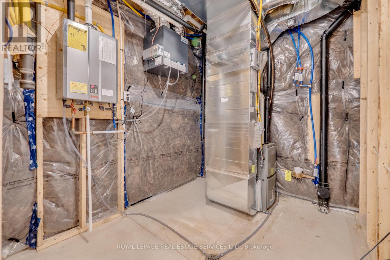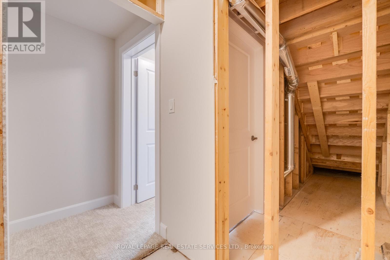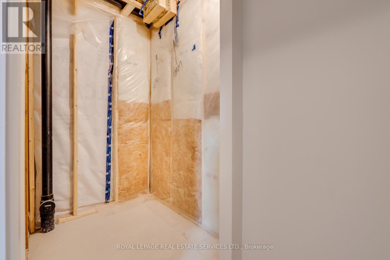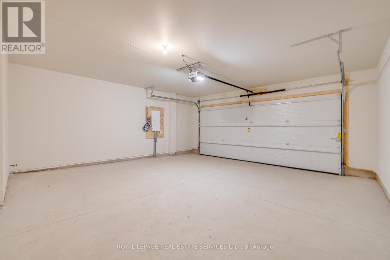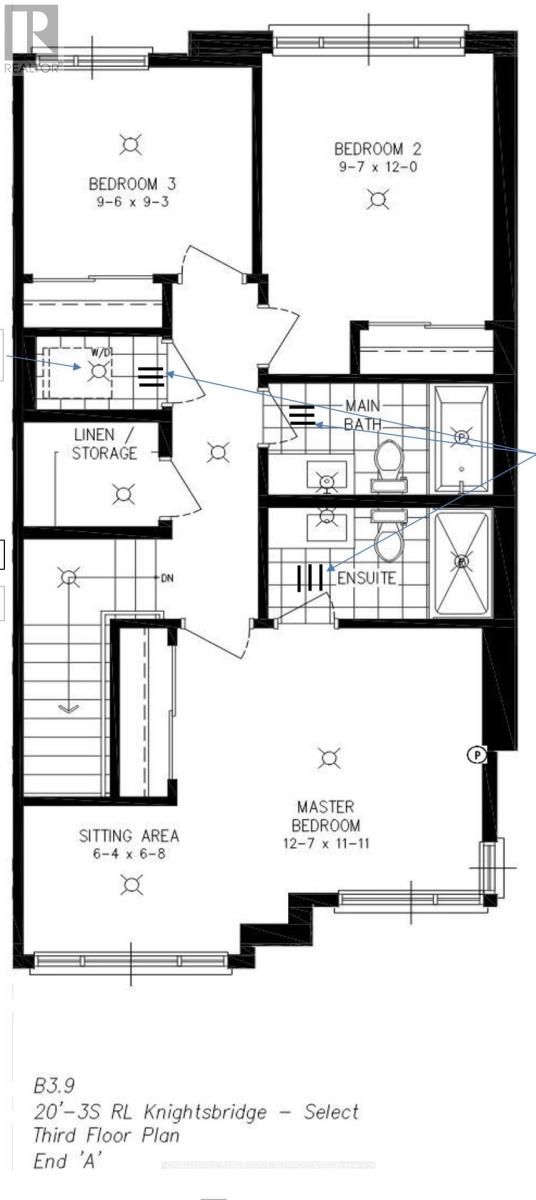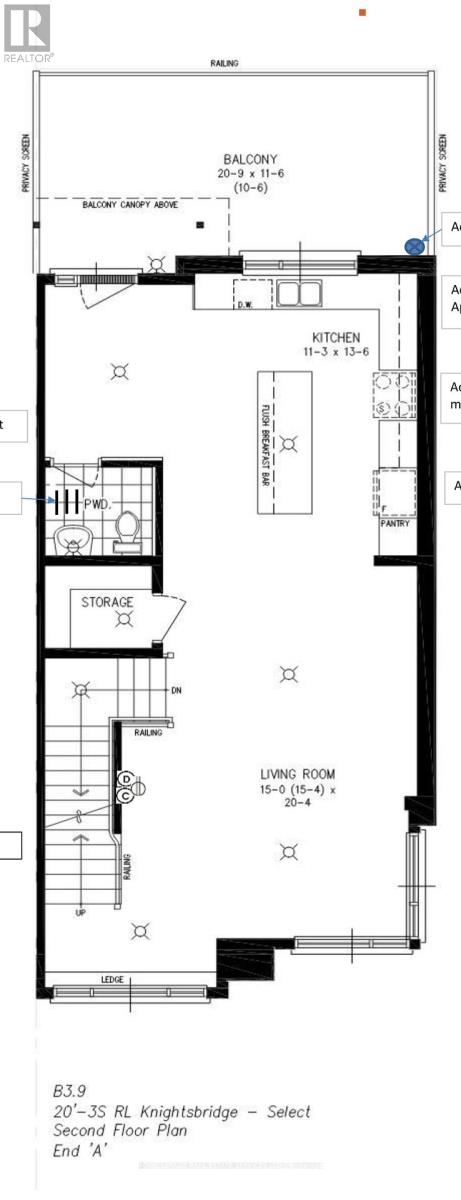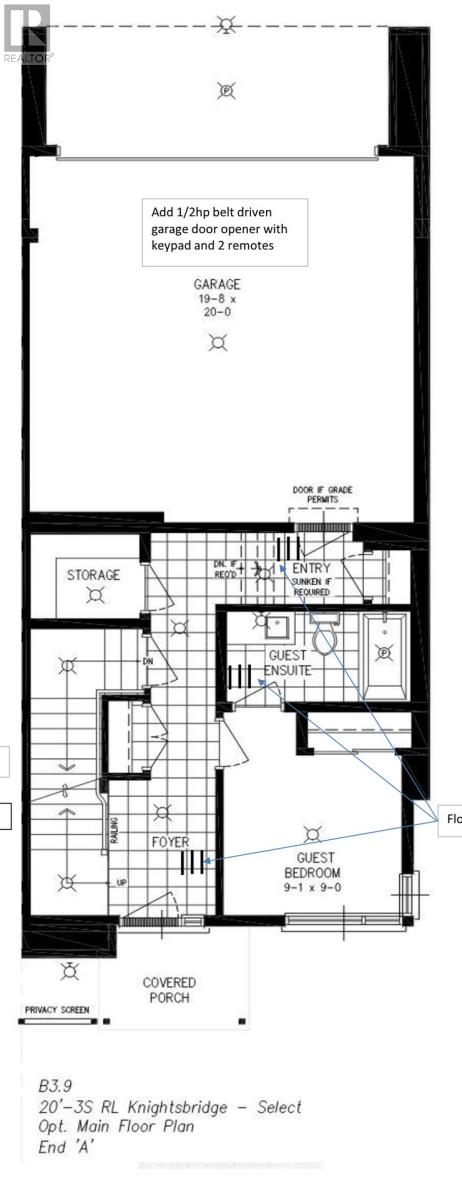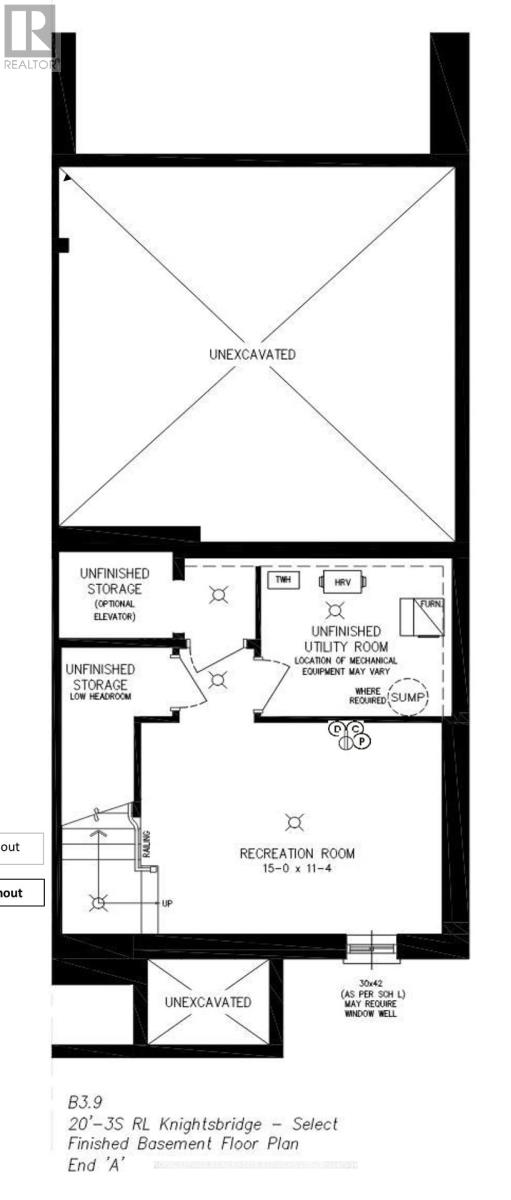4 Bedroom
4 Bathroom
Central Air Conditioning
Forced Air
$4,800 Monthly
*DOUBLE CAR GARAGE* Brand New, End Unit, Executive Townhome, 4-Bed, 4-Bath, 2415 Sqft Of Pristine Living Space. Walkout To Large Outdoor Terrace From Kitchen With Gas Line BBQ Connection. Bright Main Level Featuring Wide Plank Flooring, High Ceilings, Large Kitchen With Quartz Counters, High End Appliances, Large Island Perfect For Entertaining Plus Bonus Office Space. Upstairs, Discover A Lavish Primary Bedroom With Spa-Like Ensuite, Wardrobe Area Plus Two Additional Bedrooms And A Full Bath. Finished Basement Offers Flexible Space For A Home Office Or Rec Room. **** EXTRAS **** Enjoy Maintenance-Free Living In A Well-Established Neighbourhood With Top-Ranking Schools, Shopping, And Amenities Within Walking Distance. (id:27910)
Property Details
|
MLS® Number
|
W8355430 |
|
Property Type
|
Single Family |
|
Community Name
|
Rose |
|
Amenities Near By
|
Park, Public Transit, Schools |
|
Community Features
|
Pet Restrictions, Community Centre, School Bus |
|
Equipment Type
|
Water Heater |
|
Parking Space Total
|
4 |
|
Rental Equipment Type
|
Water Heater |
Building
|
Bathroom Total
|
4 |
|
Bedrooms Above Ground
|
4 |
|
Bedrooms Total
|
4 |
|
Amenities
|
Visitor Parking |
|
Appliances
|
Blinds, Dishwasher, Dryer, Microwave, Refrigerator, Stove, Washer, Window Coverings |
|
Basement Development
|
Finished |
|
Basement Type
|
Full (finished) |
|
Cooling Type
|
Central Air Conditioning |
|
Exterior Finish
|
Brick |
|
Heating Fuel
|
Natural Gas |
|
Heating Type
|
Forced Air |
|
Stories Total
|
3 |
|
Type
|
Row / Townhouse |
Parking
Land
|
Acreage
|
No |
|
Land Amenities
|
Park, Public Transit, Schools |
Rooms
| Level |
Type |
Length |
Width |
Dimensions |
|
Second Level |
Living Room |
4.57 m |
6.19 m |
4.57 m x 6.19 m |
|
Second Level |
Dining Room |
3.35 m |
4.88 m |
3.35 m x 4.88 m |
|
Second Level |
Kitchen |
3.42 m |
4.11 m |
3.42 m x 4.11 m |
|
Third Level |
Primary Bedroom |
3.83 m |
3.63 m |
3.83 m x 3.63 m |
|
Third Level |
Bedroom |
2.92 m |
3.66 m |
2.92 m x 3.66 m |
|
Third Level |
Bedroom |
2.89 m |
2.81 m |
2.89 m x 2.81 m |
|
Basement |
Recreational, Games Room |
4.57 m |
3.45 m |
4.57 m x 3.45 m |
|
Main Level |
Bedroom |
2.76 m |
2.74 m |
2.76 m x 2.74 m |

