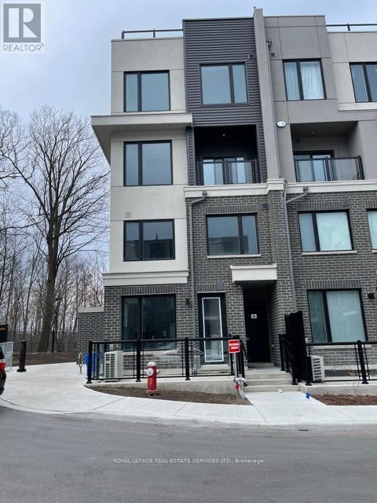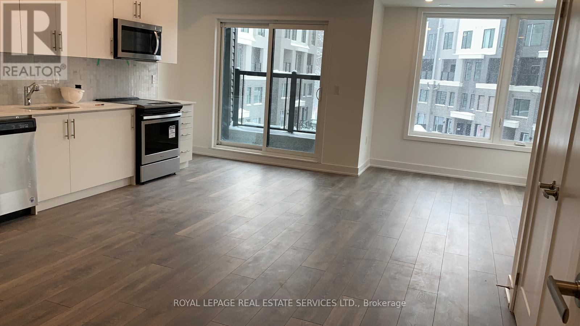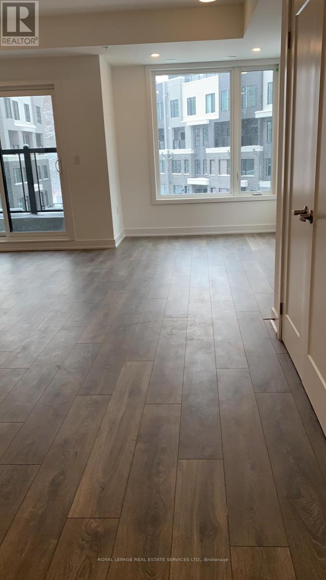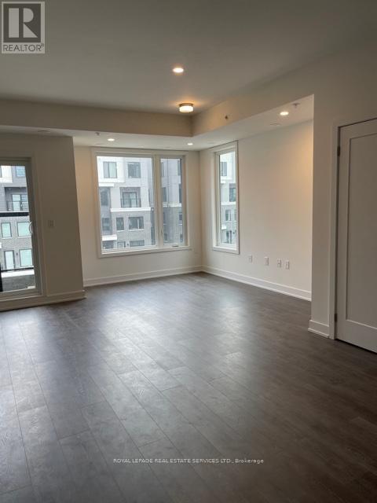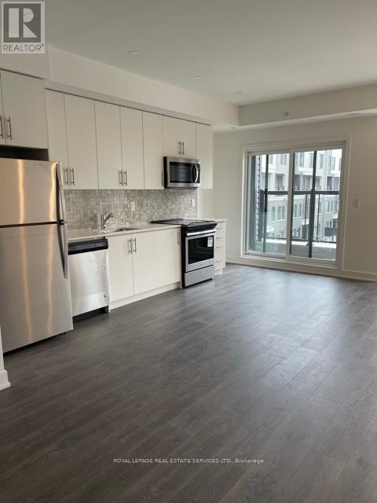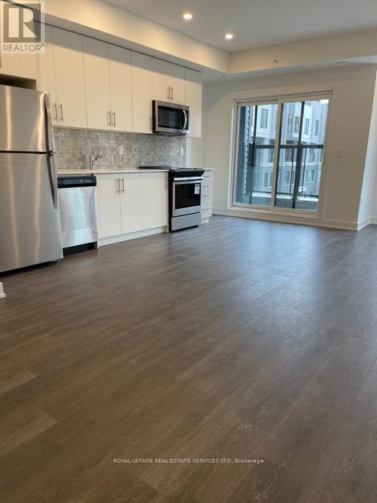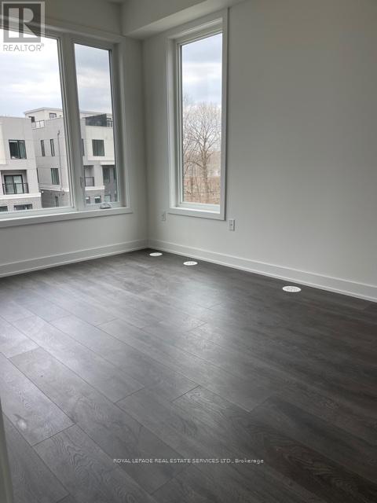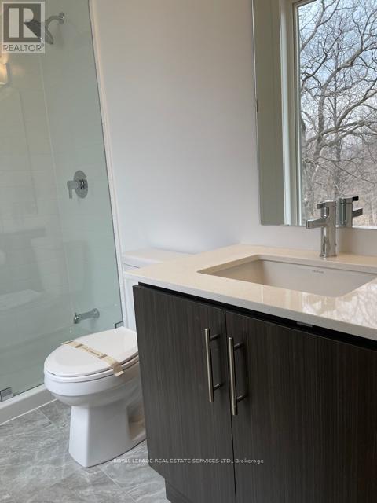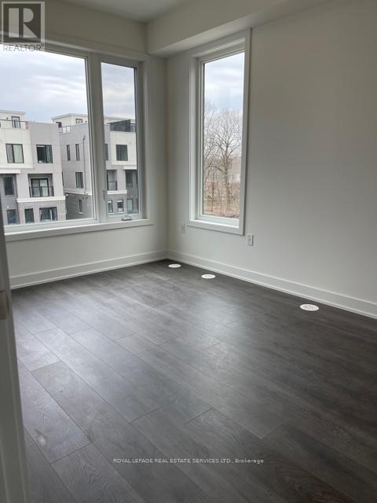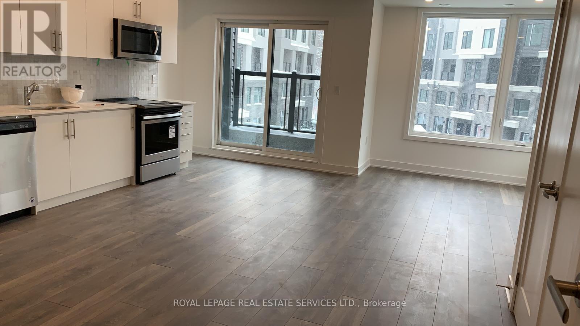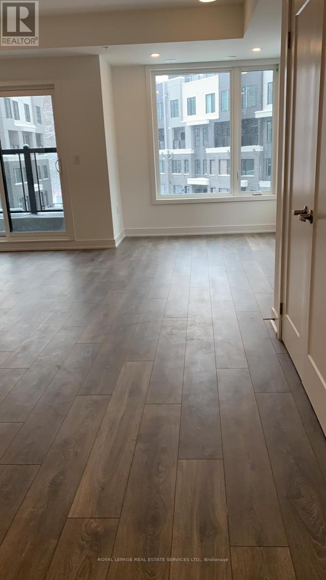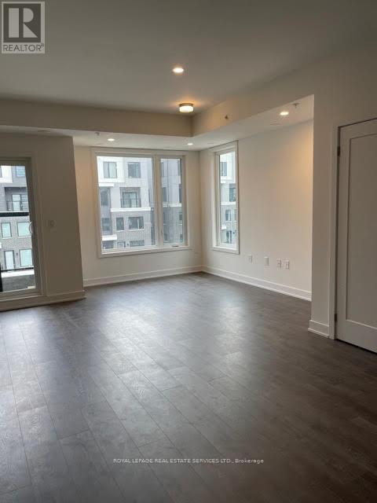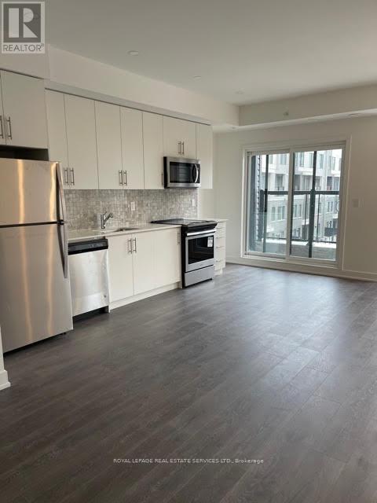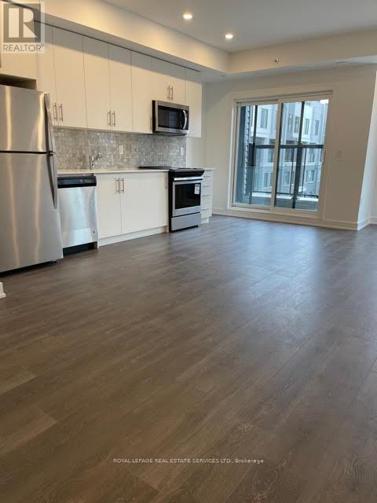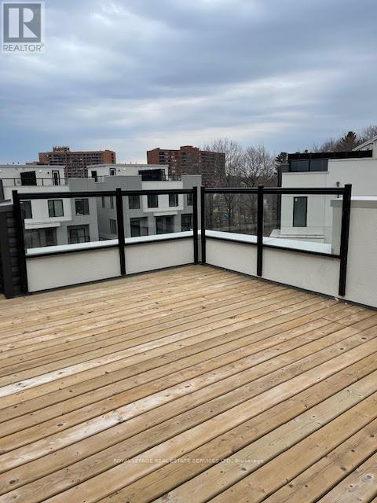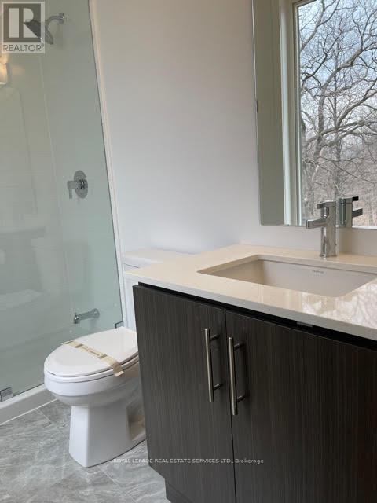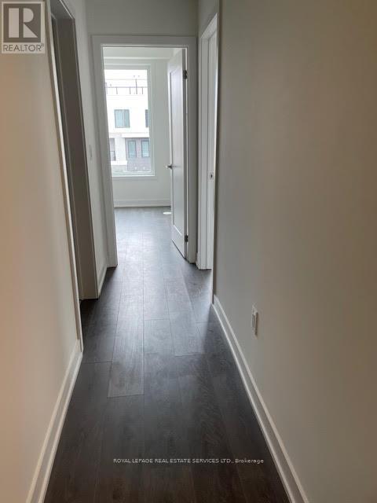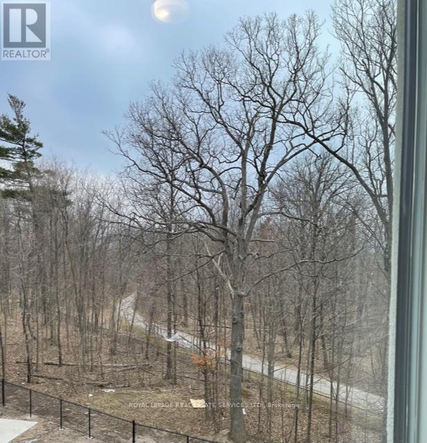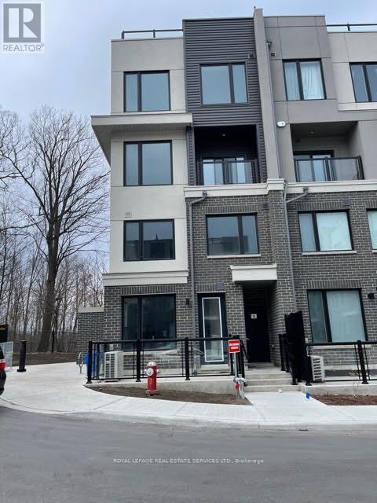2 Bedroom
3 Bathroom
Central Air Conditioning
Forced Air
$2,999 Monthly
1 Of The Biggest Units, Live In A very bright Corner And Modernized Townhouse With 2 Bedrooms, 2.5 Washrooms In A Forest Surrounding Nearby With Big Shopping Mall (Walmart, No Frills, Shoppers, Td & Bmo) And Community Centre (Library, Swimming Pool) Within 300M Away. Minutes To Utm, Go Station And Highway. Main Floor Spacious And Open Concept Access To Balcony With Kitchen With All New Appliances, Powder Room. Extra Large Roof Patio. **** EXTRAS **** S/S Appliances: Stove, Fridge, Dishwasher, Washer, Dryer. One Underground Parking #18, One Extra Large Locker #8 (id:27910)
Property Details
|
MLS® Number
|
W8205468 |
|
Property Type
|
Single Family |
|
Community Name
|
Erin Mills |
|
Amenities Near By
|
Hospital, Public Transit, Schools |
|
Community Features
|
Community Centre, Pets Not Allowed |
|
Features
|
Balcony |
|
Parking Space Total
|
1 |
Building
|
Bathroom Total
|
3 |
|
Bedrooms Above Ground
|
2 |
|
Bedrooms Total
|
2 |
|
Amenities
|
Storage - Locker, Visitor Parking |
|
Cooling Type
|
Central Air Conditioning |
|
Exterior Finish
|
Brick |
|
Heating Fuel
|
Natural Gas |
|
Heating Type
|
Forced Air |
|
Stories Total
|
3 |
|
Type
|
Row / Townhouse |
Parking
Land
|
Acreage
|
No |
|
Land Amenities
|
Hospital, Public Transit, Schools |
Rooms
| Level |
Type |
Length |
Width |
Dimensions |
|
Second Level |
Primary Bedroom |
2.82 m |
4.29 m |
2.82 m x 4.29 m |
|
Second Level |
Bedroom 2 |
2.64 m |
2.82 m |
2.64 m x 2.82 m |
|
Third Level |
Utility Room |
|
|
Measurements not available |
|
Main Level |
Living Room |
5.49 m |
6.27 m |
5.49 m x 6.27 m |
|
Main Level |
Dining Room |
2.11 m |
2.01 m |
2.11 m x 2.01 m |
|
Main Level |
Kitchen |
|
|
Measurements not available |

