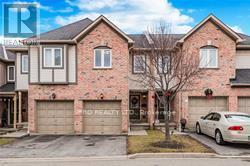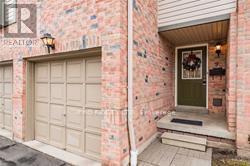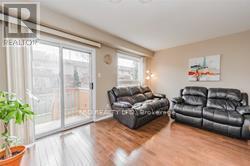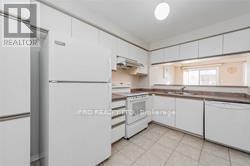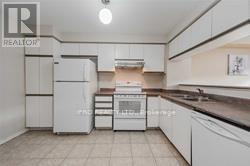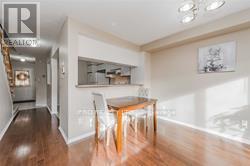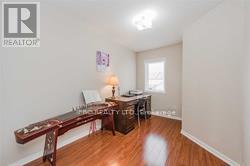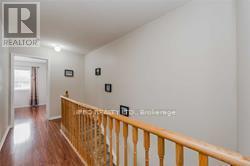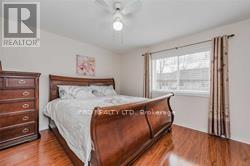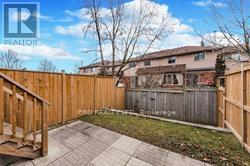3 Bedroom
3 Bathroom
Central Air Conditioning
Forced Air
$3,150 Monthly
Excellent Location !!Quiet Complex In Hot Area * South Facing Backyard!! Walk To JohnFraser/Gonzaga/Credit Valley French Immersion Schools, Step To Parks, Minutes To Hwy 403, Hospital,Erin Mills Town Centre, Bus Terminal ** Fabulous Daniel's Built Townhouse In The Heart Of Erin Mills* Hardwood/ Laminate Floors Through Out * Updated Bathrooms * Open Concept Kitchen* Large MasterBedroom With 4Pc Ensuite* Private Backyard With Deck*Partially Finished Basement.Tenants Pay 100% Utilities (Hydro, Water & Waste Water Charges, Gas And Hot Water Tank) And ObtainOwn Contents & Liability Insurance. (id:27910)
Property Details
|
MLS® Number
|
W8185846 |
|
Property Type
|
Single Family |
|
Community Name
|
Central Erin Mills |
|
Parking Space Total
|
2 |
Building
|
Bathroom Total
|
3 |
|
Bedrooms Above Ground
|
3 |
|
Bedrooms Total
|
3 |
|
Basement Development
|
Partially Finished |
|
Basement Type
|
N/a (partially Finished) |
|
Cooling Type
|
Central Air Conditioning |
|
Exterior Finish
|
Aluminum Siding, Brick |
|
Heating Fuel
|
Natural Gas |
|
Heating Type
|
Forced Air |
|
Stories Total
|
2 |
|
Type
|
Row / Townhouse |
Parking
Land
Rooms
| Level |
Type |
Length |
Width |
Dimensions |
|
Second Level |
Primary Bedroom |
3.9 m |
3.9 m |
3.9 m x 3.9 m |
|
Second Level |
Bedroom 2 |
5.28 m |
2.8 m |
5.28 m x 2.8 m |
|
Second Level |
Bedroom 3 |
3.67 m |
2.56 m |
3.67 m x 2.56 m |
|
Main Level |
Kitchen |
4 m |
2.44 m |
4 m x 2.44 m |
|
Main Level |
Living Room |
4.16 m |
2.72 m |
4.16 m x 2.72 m |
|
Main Level |
Dining Room |
3.67 m |
2.72 m |
3.67 m x 2.72 m |

