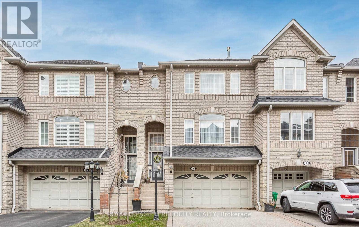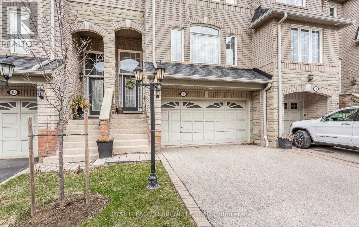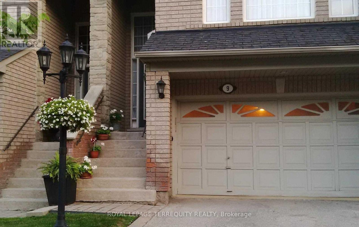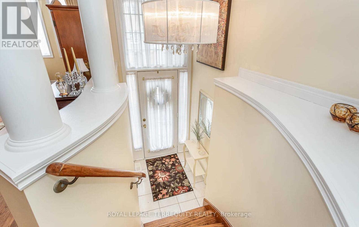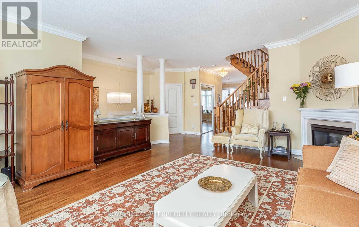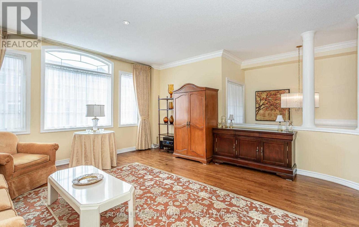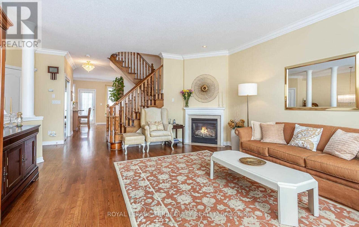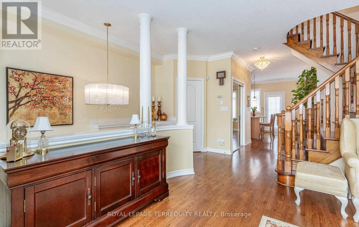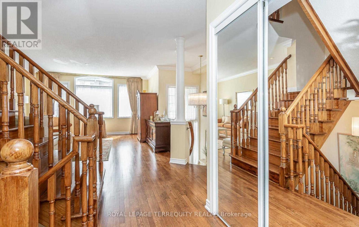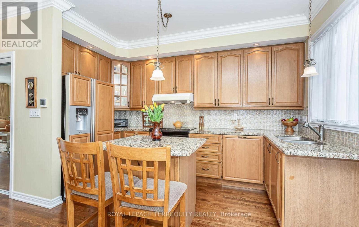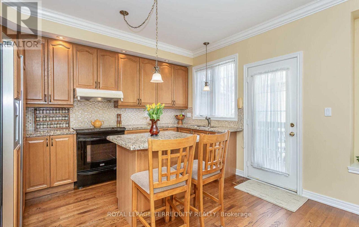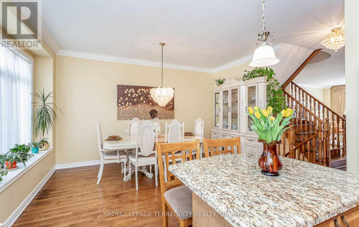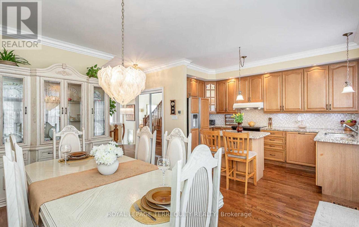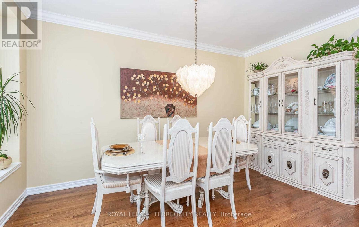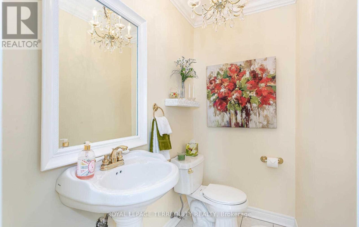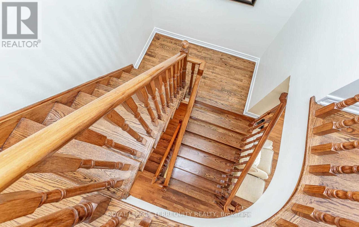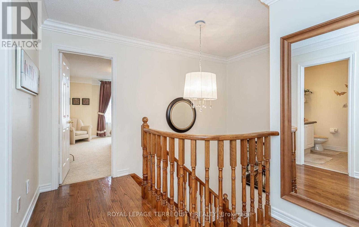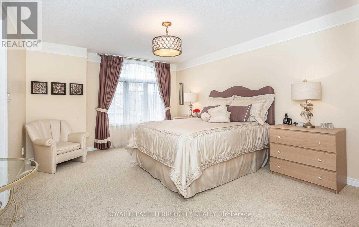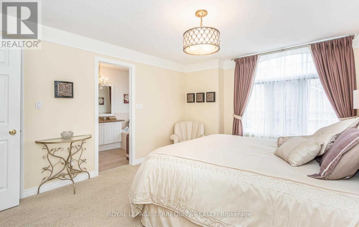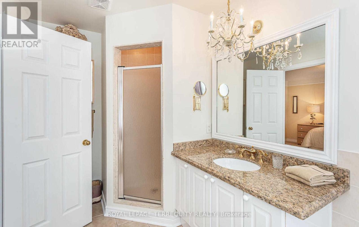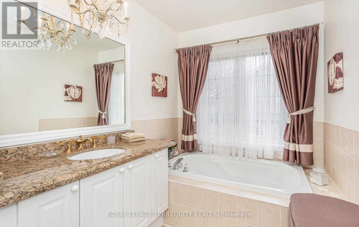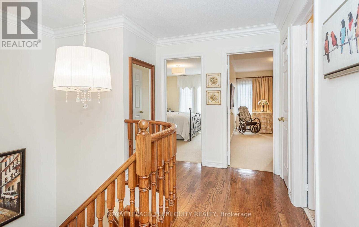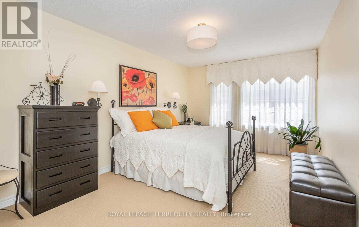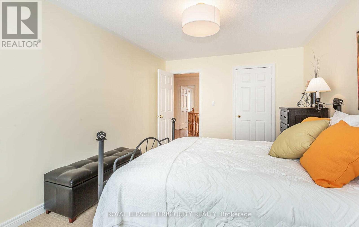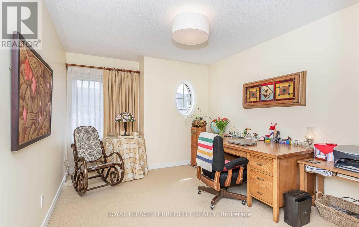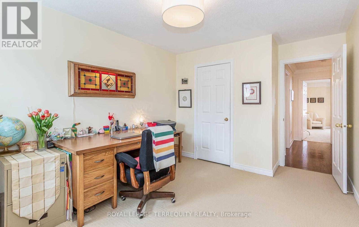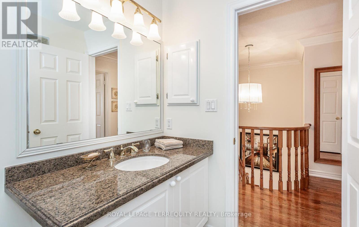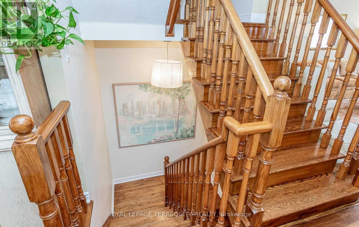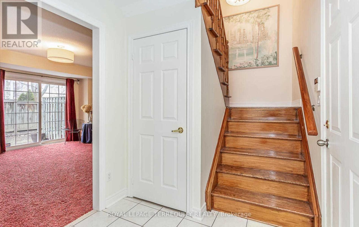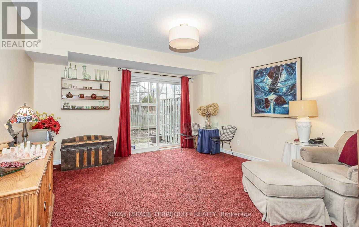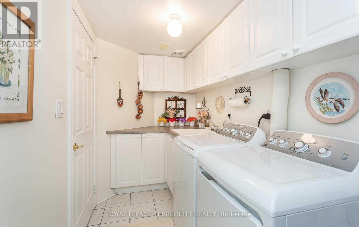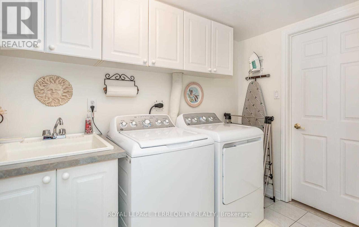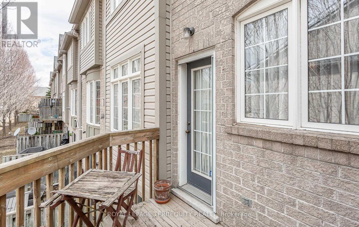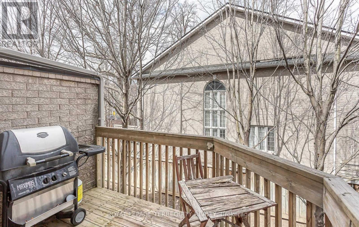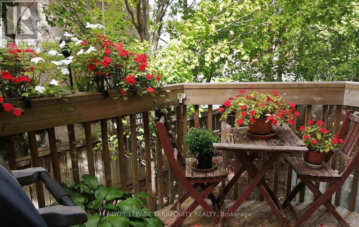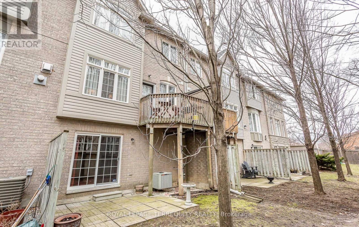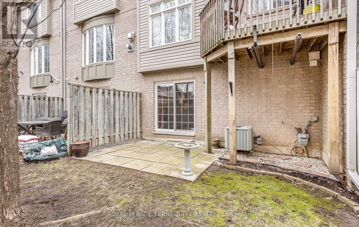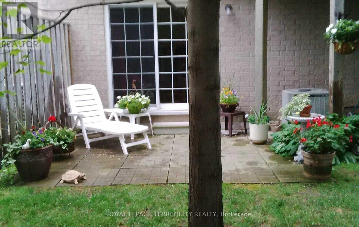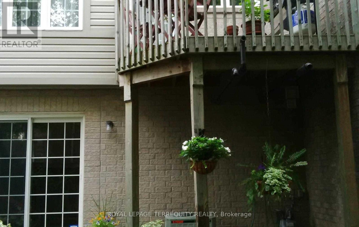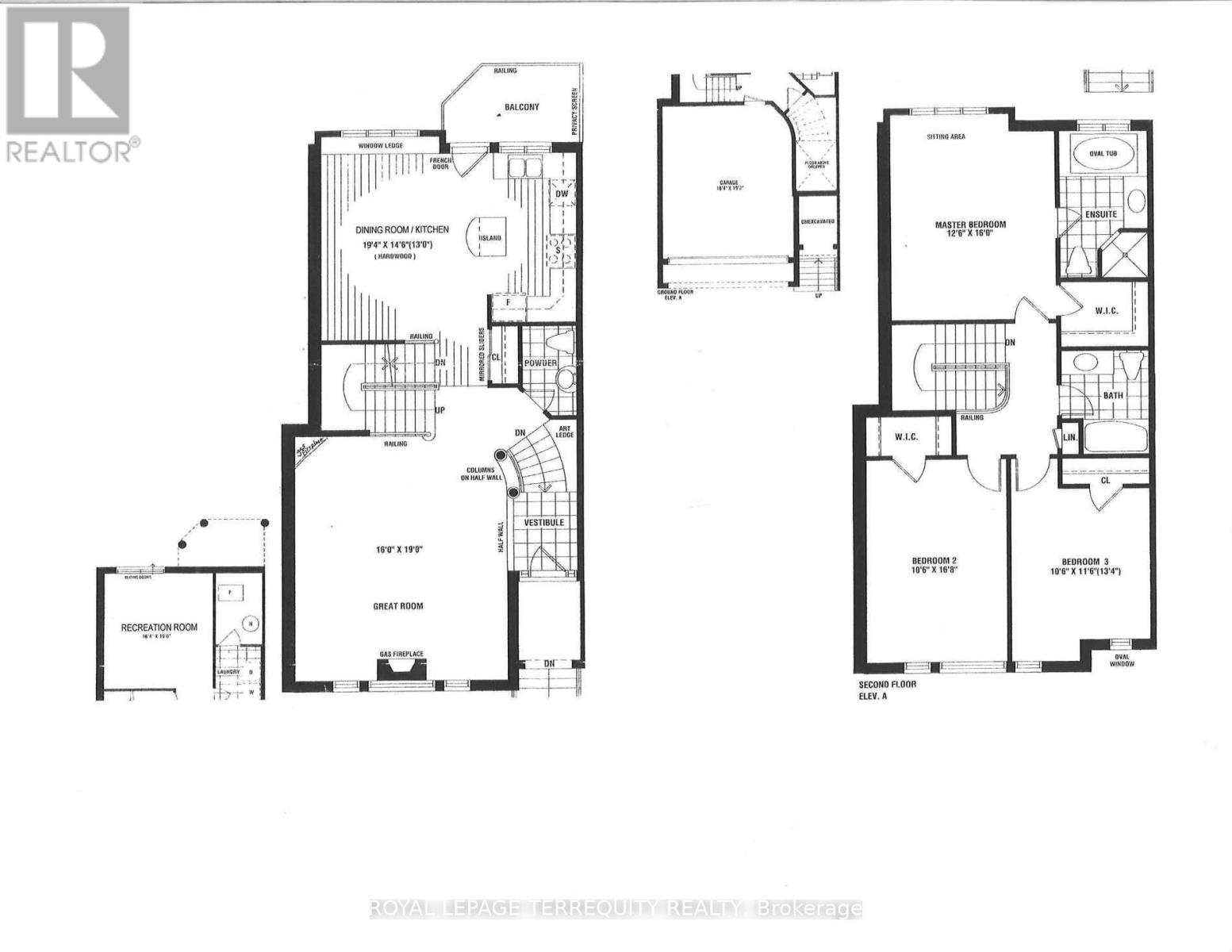3 Bedroom
3 Bathroom
Fireplace
Central Air Conditioning
Forced Air
$1,200,000Maintenance,
$635.88 Monthly
Centrally located and in close proximity to all city amenities. Situated on the back row of a small 23 unit upscale executive complex, well managed, without any special assessments. Rare 2 car garage with direct entry, bright & spacious open concept layout with 9ft ceiling, large windows dispensing natural light thru-out, refinished hardwood floors, LR gas fireplace and wired sound system. Completely upgraded w/granite counters in kitchen & bathrooms, natural stone backsplash, lighting, flooring, crown mouldings, appliances, etc. The balcony off kitchen provides easy access to BBQ & secluded coffee time while the wired alarm system offers the convenience of 2 entry controls. Walkout basement den is ideal for home gym, office or 4th bdrm. Beautiful landscape thru-out, private & serene backyard lined by mature maple trees & perennials. This elegantly appointed, stunning home is immaculately kept & barely lived in. In like new condition! ****************************************************************************************************************************** (id:27910)
Property Details
|
MLS® Number
|
W8111080 |
|
Property Type
|
Single Family |
|
Community Name
|
Hurontario |
|
Features
|
Balcony |
|
Parking Space Total
|
4 |
Building
|
Bathroom Total
|
3 |
|
Bedrooms Above Ground
|
3 |
|
Bedrooms Total
|
3 |
|
Basement Development
|
Finished |
|
Basement Features
|
Walk Out |
|
Basement Type
|
N/a (finished) |
|
Cooling Type
|
Central Air Conditioning |
|
Exterior Finish
|
Brick, Stone |
|
Fireplace Present
|
Yes |
|
Heating Fuel
|
Natural Gas |
|
Heating Type
|
Forced Air |
|
Stories Total
|
3 |
|
Type
|
Row / Townhouse |
Parking
Land
Rooms
| Level |
Type |
Length |
Width |
Dimensions |
|
Second Level |
Primary Bedroom |
3.84 m |
4.87 m |
3.84 m x 4.87 m |
|
Second Level |
Bedroom 2 |
3.23 m |
5.12 m |
3.23 m x 5.12 m |
|
Second Level |
Bedroom 3 |
3.23 m |
3.53 m |
3.23 m x 3.53 m |
|
Lower Level |
Recreational, Games Room |
4.99 m |
5.79 m |
4.99 m x 5.79 m |
|
Lower Level |
Laundry Room |
|
|
Measurements not available |
|
Main Level |
Great Room |
4.87 m |
5.79 m |
4.87 m x 5.79 m |
|
Main Level |
Kitchen |
5.91 m |
4.45 m |
5.91 m x 4.45 m |
|
Main Level |
Dining Room |
|
|
Measurements not available |

