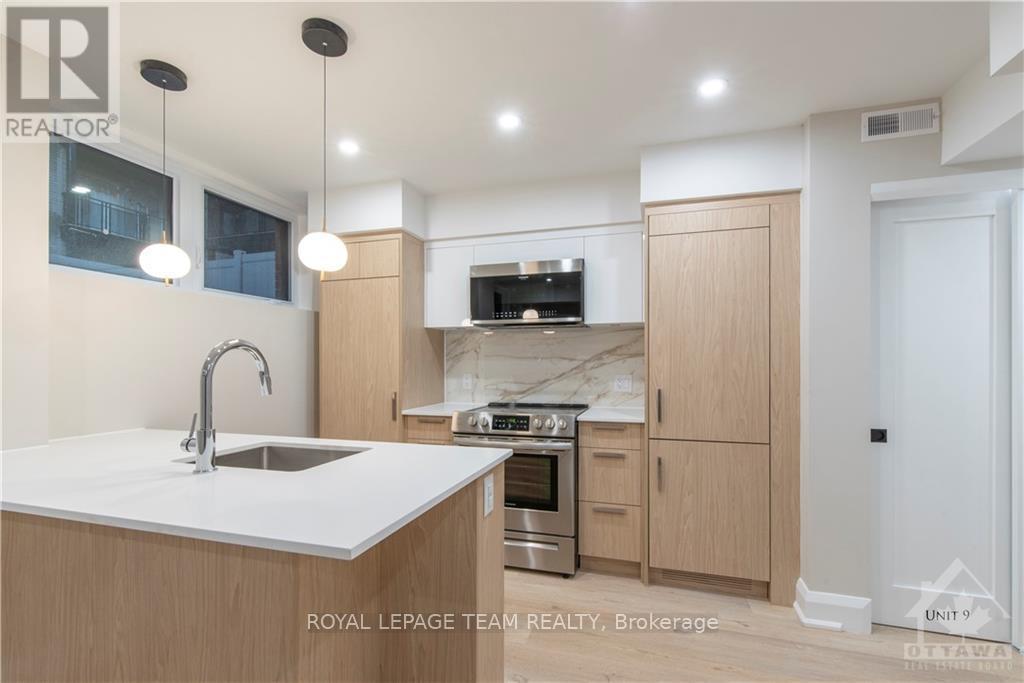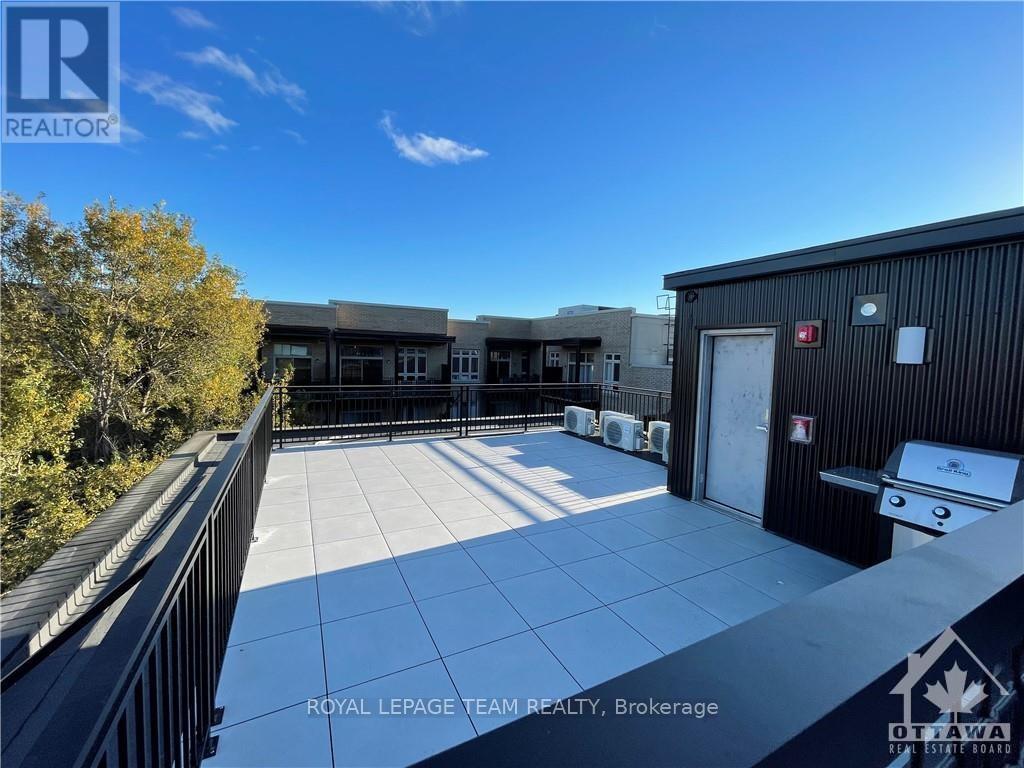1 Bedroom
1 Bathroom
Forced Air
$1,895 Monthly
Welcome to this newly constructed lower-level 1 bedroom, 1 bathroom apartment with in-unit laundry. Bright open-concept living, dining, and kitchen with top-of-the-line finishes throughout. High ceilings, engineered wide plank vinyl flooring, RADIANT HEATED FLOORS, quartz countertops, marble backsplash, and custom kitchen cabinetry are just some of the great design features. This steel and concrete building with solid core doors offer great sound insulation. A shared rooftop terrace with picnic tables, barbeques, and great views is available to enjoy in the warmer months. Centrally located close to all the great amenities our downtown has to offer. Walking distance to restaurants, shops, the Byward Market, parliament, easy highway access, and close to both universities. No on-site parking is available. Bicycle storage is available. City street permits and nearby lots may be available. Must provide rental application, proof of employment, and credit check. 1 Month bonus available. (id:28469)
Property Details
|
MLS® Number
|
X9515510 |
|
Property Type
|
Single Family |
|
Neigbourhood
|
Ottawa Centre |
|
Community Name
|
4103 - Ottawa Centre |
Building
|
Bathroom Total
|
1 |
|
Bedrooms Below Ground
|
1 |
|
Bedrooms Total
|
1 |
|
Appliances
|
Dryer, Hood Fan, Refrigerator, Stove, Washer |
|
Exterior Finish
|
Brick, Steel |
|
Foundation Type
|
Poured Concrete |
|
Heating Fuel
|
Natural Gas |
|
Heating Type
|
Forced Air |
|
Type
|
Other |
|
Utility Water
|
Municipal Water |
Land
|
Acreage
|
No |
|
Sewer
|
Sanitary Sewer |
|
Zoning Description
|
Residential |
Rooms
| Level |
Type |
Length |
Width |
Dimensions |
|
Lower Level |
Living Room |
3.83 m |
3.63 m |
3.83 m x 3.63 m |
|
Lower Level |
Kitchen |
3.81 m |
2.41 m |
3.81 m x 2.41 m |
|
Lower Level |
Bathroom |
2.46 m |
1.49 m |
2.46 m x 1.49 m |
|
Lower Level |
Bedroom |
3.09 m |
2.61 m |
3.09 m x 2.61 m |















