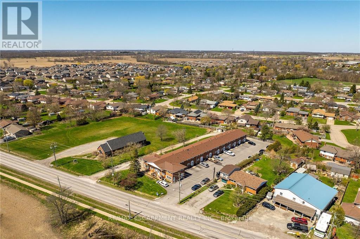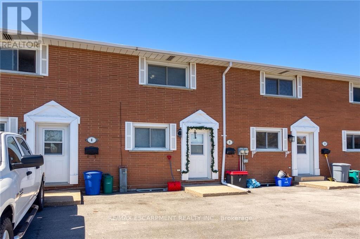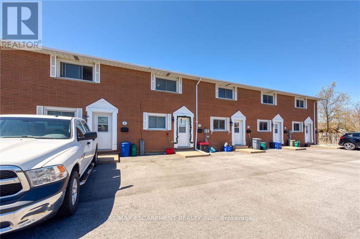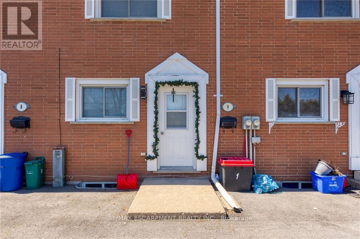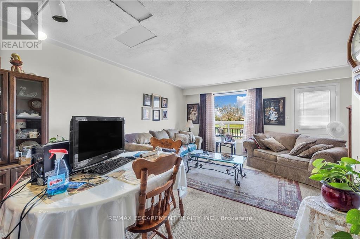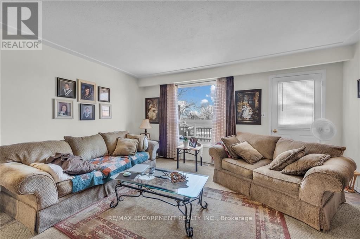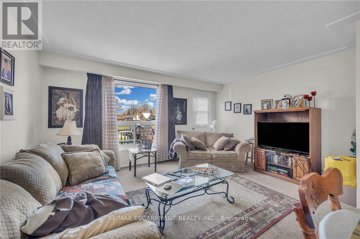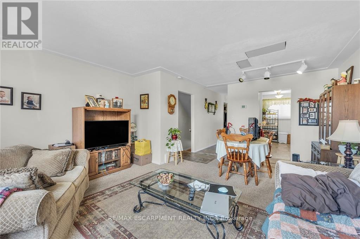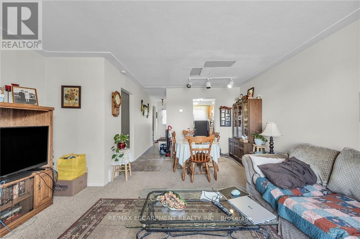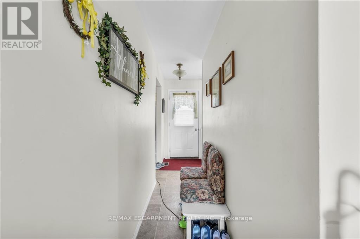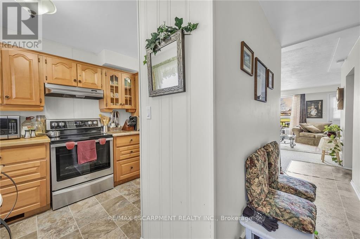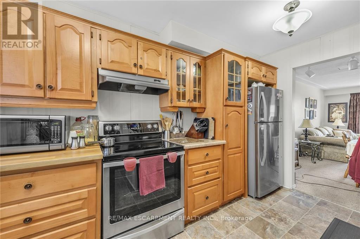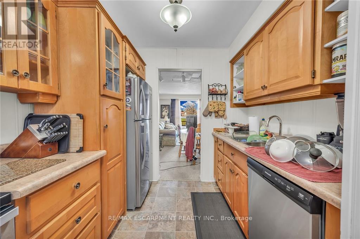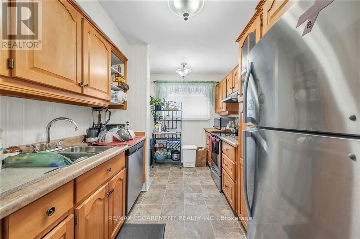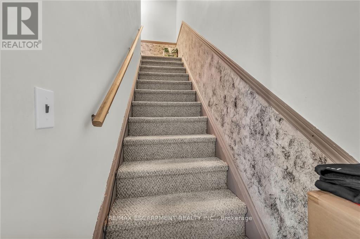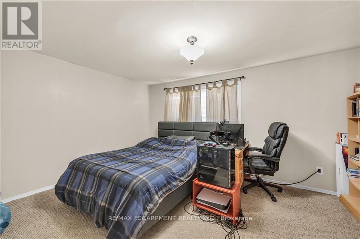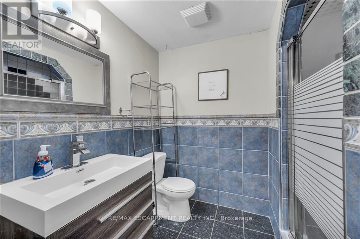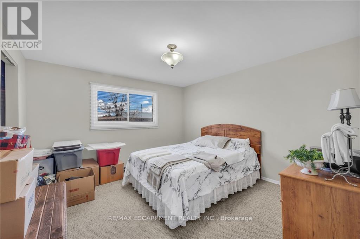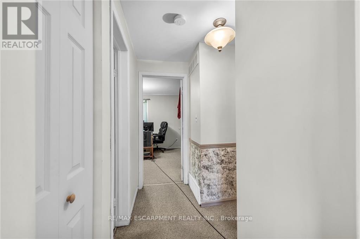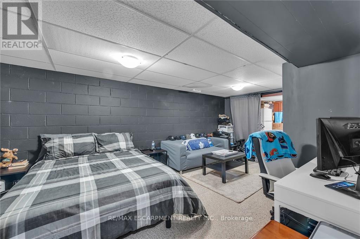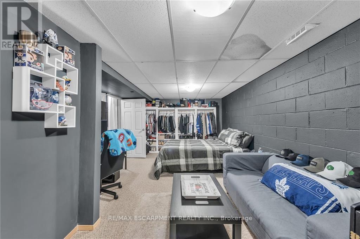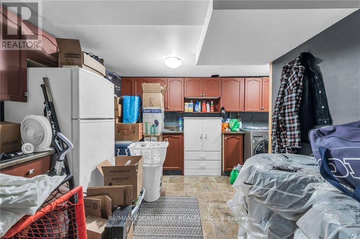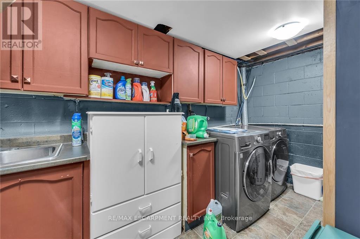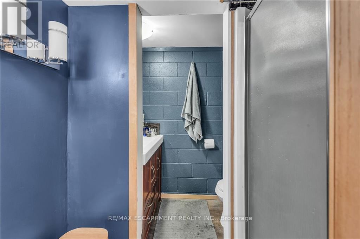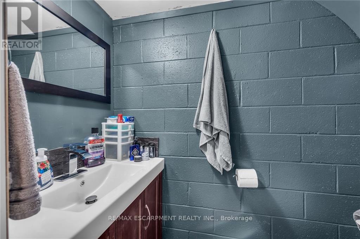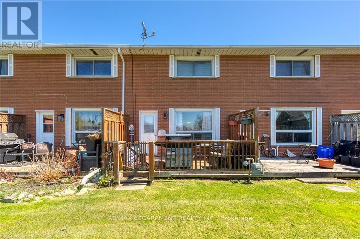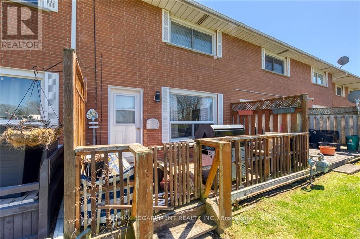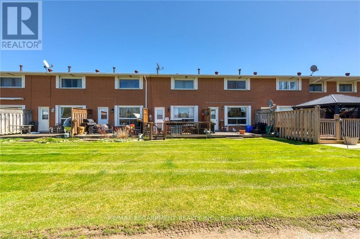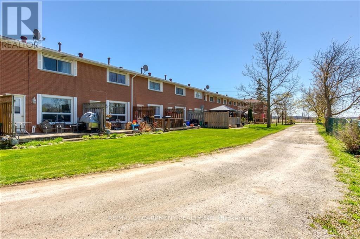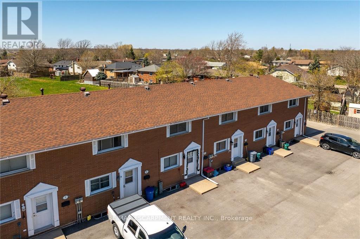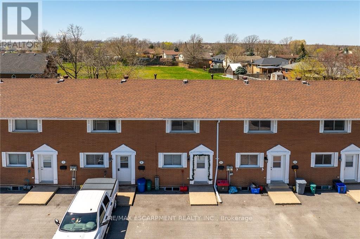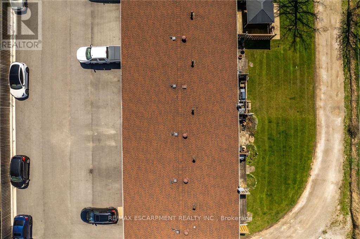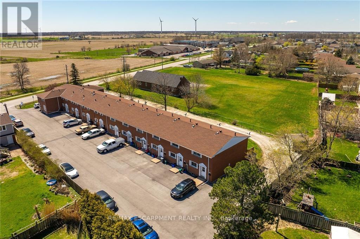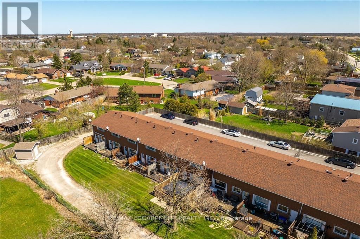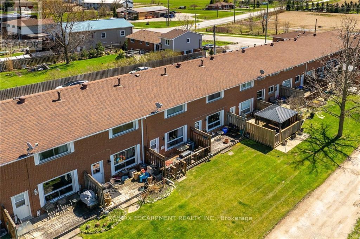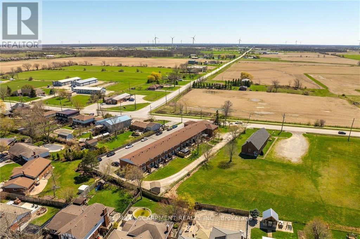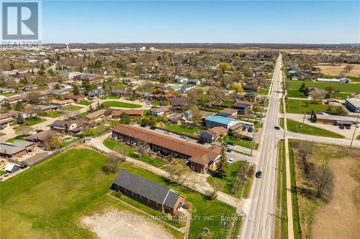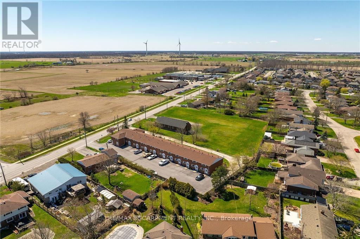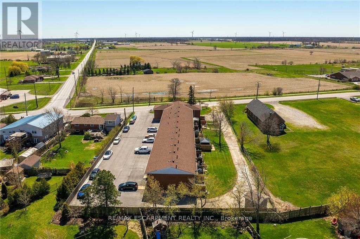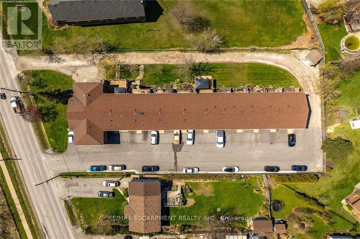3 Bedroom
2 Bathroom
Central Air Conditioning
Forced Air
$389,900Maintenance,
$408 Monthly
Two storey condo townhome features 1,093 square feet with 2+1 bedrooms and 2 full bathrooms and located in a family-friendly complex. Solid brick exterior. Main floor features a galley style kitchen with vinyl flooring and pantry, stainless steel appliances. Spacious living/dining area with door to the private rear deck & backyard with open views and no rear neighbours. Second level has two generously sized bedrooms and a 3 piece bathroom with walk-in shower and updated vanity. Finished basement features an additional bedroom, kitchenette, and 3 piece bathroom. One exclusive parking space in front of the unit with plenty of additional spaces in the complex. This home is ready for you to make it your own! Condo fee includes common elements, building insurance, exterior maintenance, snow removal, and grass cutting. Located close to schools and parks, walking distance to downtown, minutes from all amenities. Great opportunity for investors or first time homebuyers! (id:27910)
Property Details
|
MLS® Number
|
X8264410 |
|
Property Type
|
Single Family |
|
Amenities Near By
|
Park, Place Of Worship, Schools |
|
Community Features
|
Community Centre |
|
Features
|
Level Lot |
|
Parking Space Total
|
1 |
Building
|
Bathroom Total
|
2 |
|
Bedrooms Above Ground
|
2 |
|
Bedrooms Below Ground
|
1 |
|
Bedrooms Total
|
3 |
|
Amenities
|
Picnic Area |
|
Basement Development
|
Finished |
|
Basement Type
|
Full (finished) |
|
Cooling Type
|
Central Air Conditioning |
|
Exterior Finish
|
Brick |
|
Heating Fuel
|
Natural Gas |
|
Heating Type
|
Forced Air |
|
Stories Total
|
2 |
|
Type
|
Row / Townhouse |
Parking
Land
|
Acreage
|
No |
|
Land Amenities
|
Park, Place Of Worship, Schools |
Rooms
| Level |
Type |
Length |
Width |
Dimensions |
|
Second Level |
Primary Bedroom |
3.35 m |
4.62 m |
3.35 m x 4.62 m |
|
Second Level |
Bedroom |
3.76 m |
3.76 m |
3.76 m x 3.76 m |
|
Second Level |
Bathroom |
2.29 m |
2.49 m |
2.29 m x 2.49 m |
|
Basement |
Kitchen |
3.45 m |
3 m |
3.45 m x 3 m |
|
Basement |
Bathroom |
1.83 m |
1.8 m |
1.83 m x 1.8 m |
|
Basement |
Bedroom |
5.87 m |
3.53 m |
5.87 m x 3.53 m |
|
Basement |
Laundry Room |
3.45 m |
1.6 m |
3.45 m x 1.6 m |
|
Main Level |
Living Room |
3.33 m |
4.62 m |
3.33 m x 4.62 m |
|
Main Level |
Dining Room |
1.83 m |
3.56 m |
1.83 m x 3.56 m |
|
Main Level |
Kitchen |
3.53 m |
2.49 m |
3.53 m x 2.49 m |

