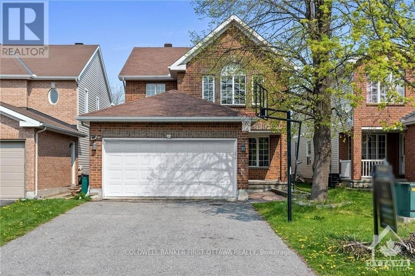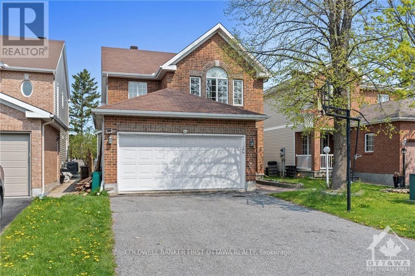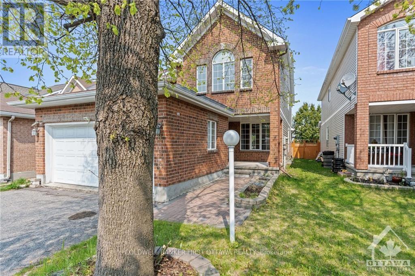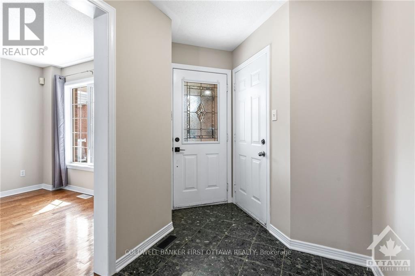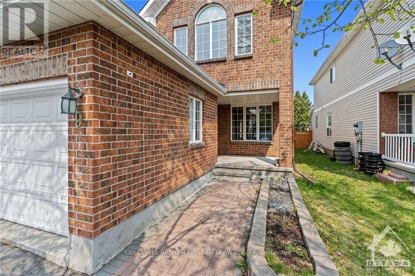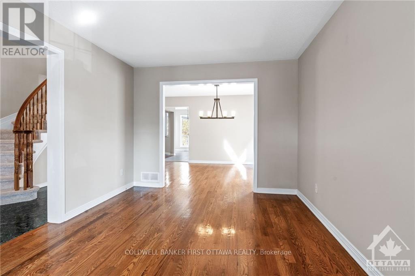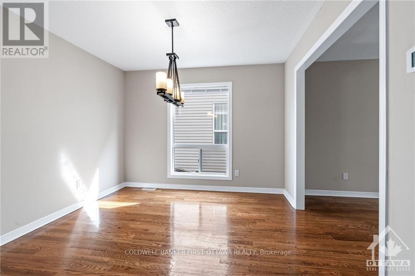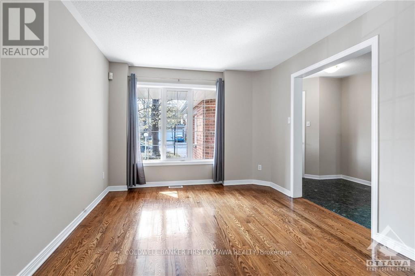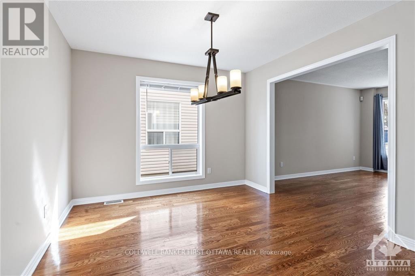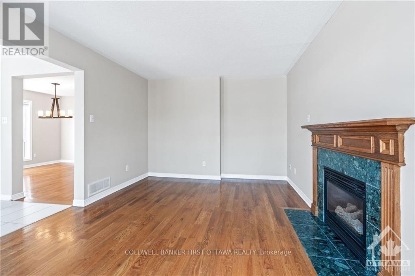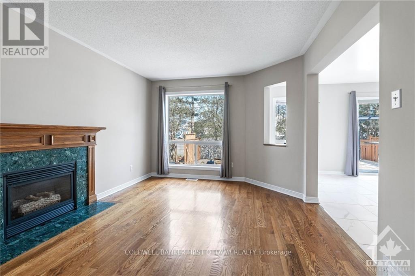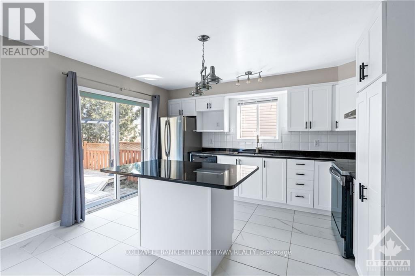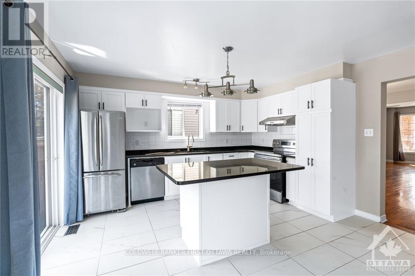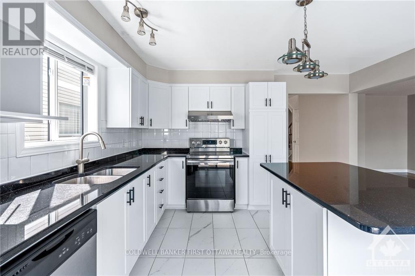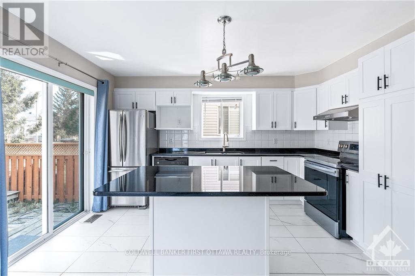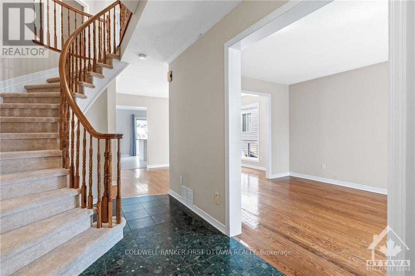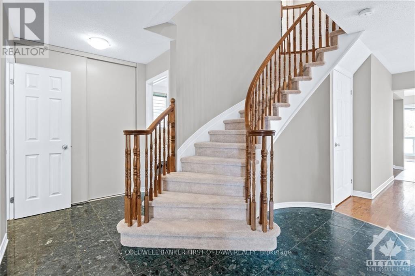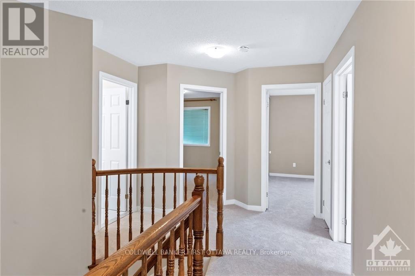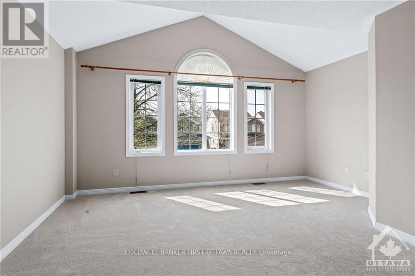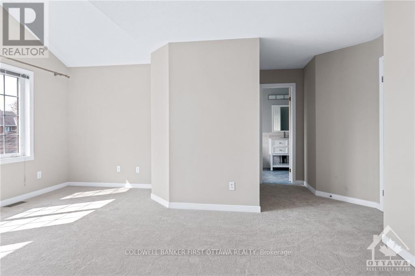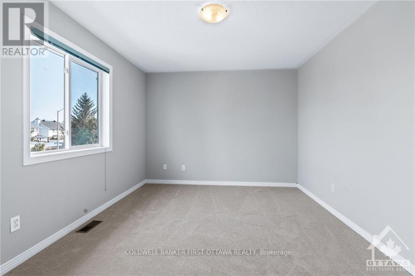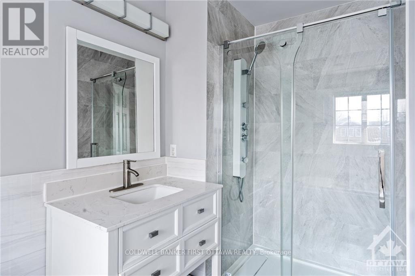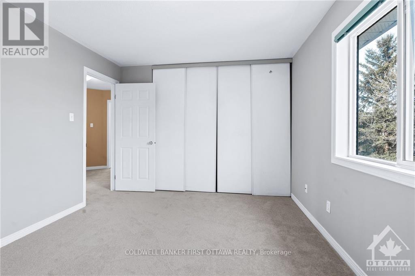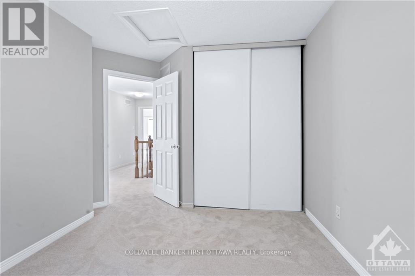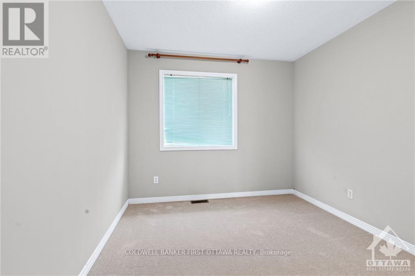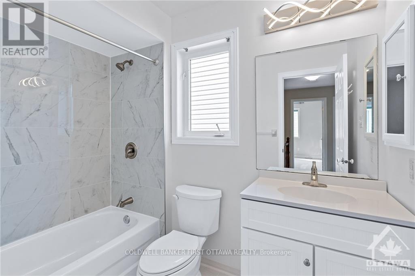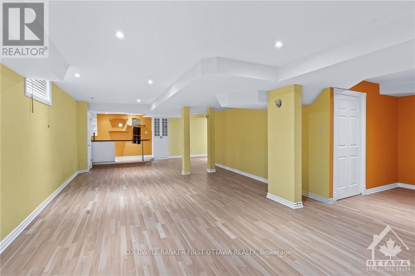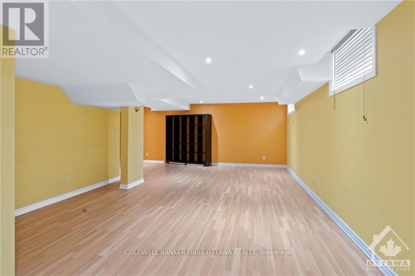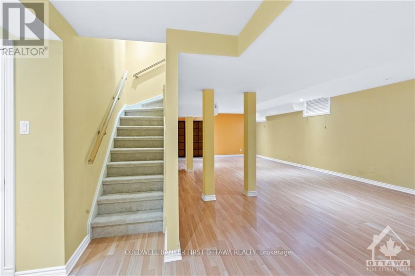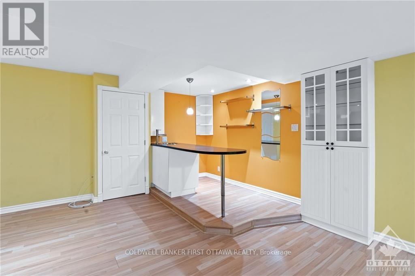9 Armagh Way Ottawa, Ontario K2J 4C3
$3,150 Monthly
Presenting an exquisite 4 bed, 3 bath executive home with adouble car garage, thoughtfully designed for a luxurious living experience. Main level boasts hardwood flooring throughout, spacious living room,formal dining room, and large family room. The kitchen is elegantly designed with Quartz countertops, offering a perfect space for culinarydelights. Ascend the winding staircase to the 2nd level, where you will find 4 spacious beds, including a master bedroom retreat with a spainspired 4 pcs ensuite and heated floors for ultimate comfort. Fully finished basement features a bar and den, providing ample space forrelaxation and entertainment. Oversized windows allow for natural light, creating a bright and cheerful ambiance. The home also features a largebackyard with a deck and no rear neighbours. Located on a tranquil street, this property offers superior access to transit and convenient citycommuting. Rental application, credit score, and pay stub/proof of employment required. Available for occupancy on Jan 1, 2026 or after only. (id:28469)
Property Details
| MLS® Number | X12484984 |
| Property Type | Single Family |
| Neigbourhood | Barrhaven East |
| Community Name | 7706 - Barrhaven - Longfields |
| Amenities Near By | Public Transit, Park |
| Equipment Type | Water Heater |
| Parking Space Total | 4 |
| Rental Equipment Type | Water Heater |
Building
| Bathroom Total | 3 |
| Bedrooms Above Ground | 4 |
| Bedrooms Total | 4 |
| Appliances | Dishwasher, Dryer, Hood Fan, Stove, Washer, Refrigerator |
| Basement Development | Finished |
| Basement Type | Full (finished) |
| Construction Style Attachment | Detached |
| Cooling Type | Central Air Conditioning |
| Exterior Finish | Brick |
| Fireplace Present | Yes |
| Foundation Type | Concrete |
| Half Bath Total | 1 |
| Heating Fuel | Natural Gas |
| Heating Type | Forced Air |
| Stories Total | 2 |
| Size Interior | 2,500 - 3,000 Ft2 |
| Type | House |
| Utility Water | Municipal Water |
Parking
| Attached Garage | |
| Garage |
Land
| Acreage | No |
| Land Amenities | Public Transit, Park |
| Sewer | Sanitary Sewer |
| Size Depth | 107 Ft ,3 In |
| Size Frontage | 35 Ft |
| Size Irregular | 35 X 107.3 Ft |
| Size Total Text | 35 X 107.3 Ft |
Rooms
| Level | Type | Length | Width | Dimensions |
|---|---|---|---|---|
| Second Level | Other | 1.65 m | 1.52 m | 1.65 m x 1.52 m |
| Second Level | Bathroom | Measurements not available | ||
| Second Level | Bedroom | 3.96 m | 3.17 m | 3.96 m x 3.17 m |
| Second Level | Bedroom | 3.65 m | 2.87 m | 3.65 m x 2.87 m |
| Second Level | Bedroom | 3.17 m | 2.87 m | 3.17 m x 2.87 m |
| Second Level | Bathroom | Measurements not available | ||
| Second Level | Primary Bedroom | 4.87 m | 4.69 m | 4.87 m x 4.69 m |
| Lower Level | Recreational, Games Room | 10.36 m | 4.57 m | 10.36 m x 4.57 m |
| Lower Level | Other | 2.56 m | 2.56 m | 2.56 m x 2.56 m |
| Lower Level | Utility Room | 3.35 m | 2.56 m | 3.35 m x 2.56 m |
| Main Level | Foyer | 3.35 m | 1.82 m | 3.35 m x 1.82 m |
| Main Level | Living Room | 4.08 m | 3.17 m | 4.08 m x 3.17 m |
| Main Level | Dining Room | 4.08 m | 3.17 m | 4.08 m x 3.17 m |
| Main Level | Family Room | 5 m | 3.35 m | 5 m x 3.35 m |
| Main Level | Kitchen | 3.65 m | 4.08 m | 3.65 m x 4.08 m |
| Main Level | Dining Room | 2.43 m | 1.65 m | 2.43 m x 1.65 m |
| Main Level | Laundry Room | 1.95 m | 1.52 m | 1.95 m x 1.52 m |
| Main Level | Bathroom | Measurements not available |

