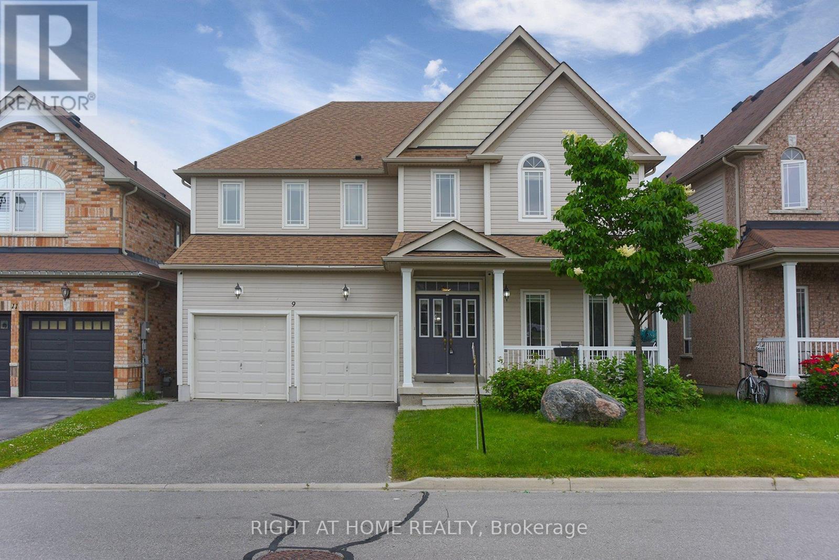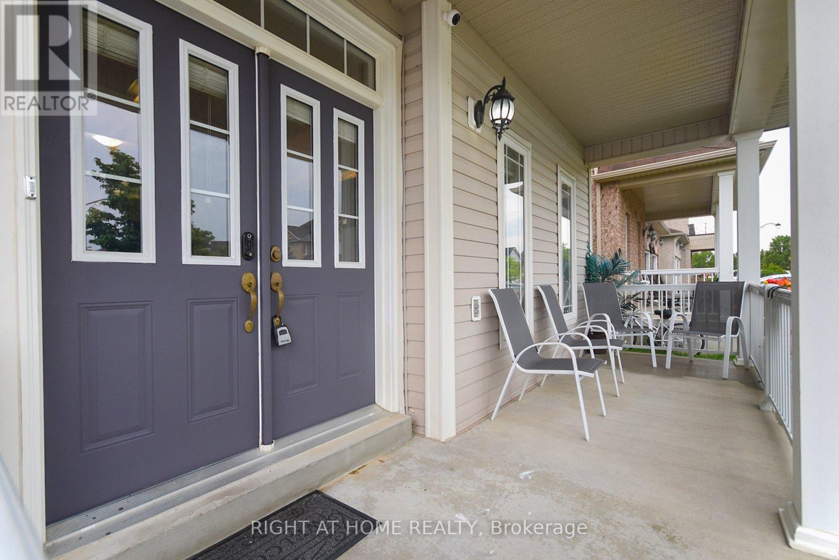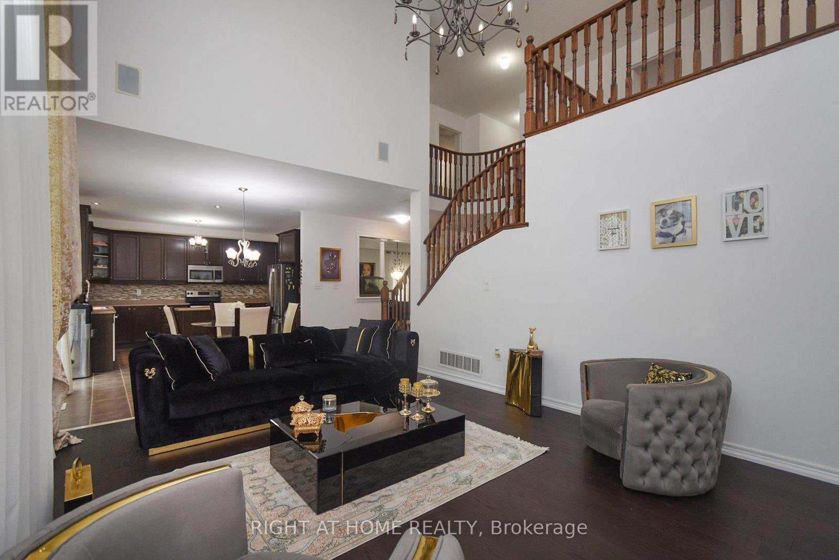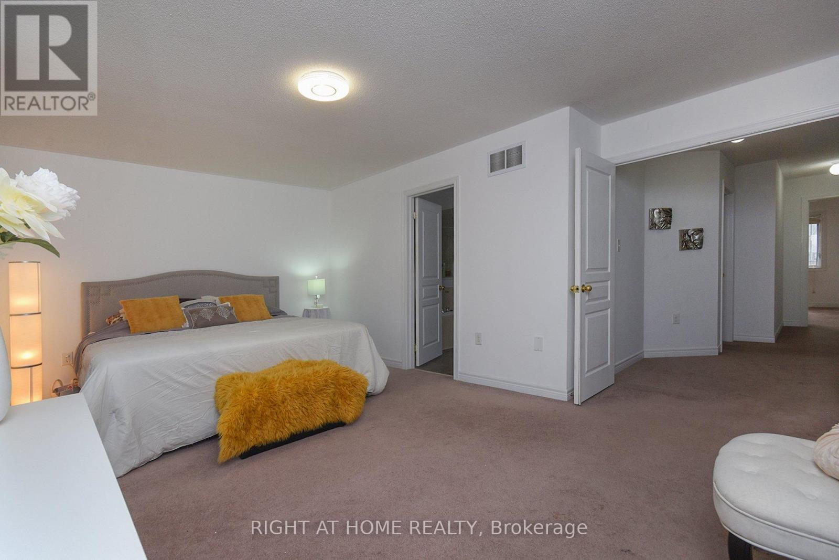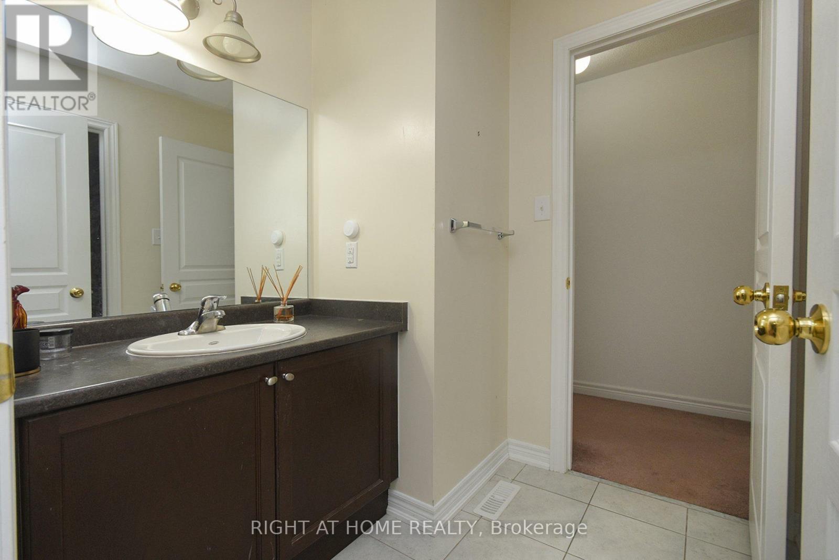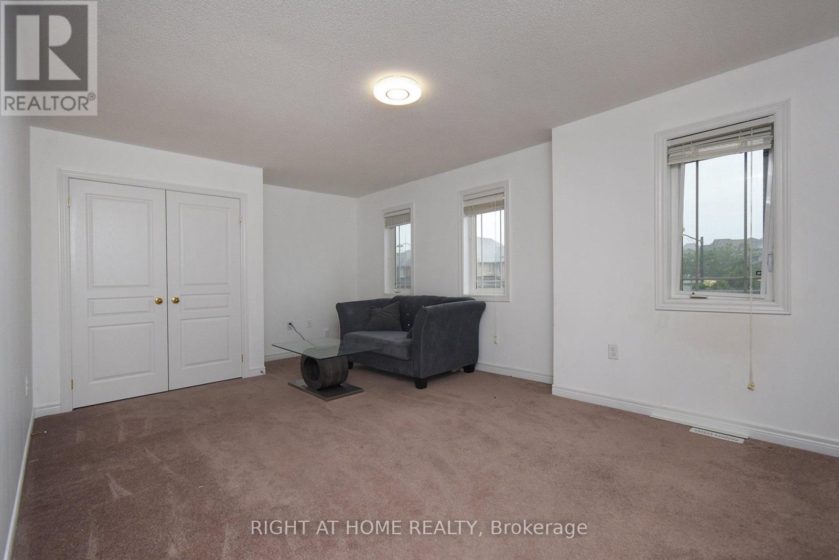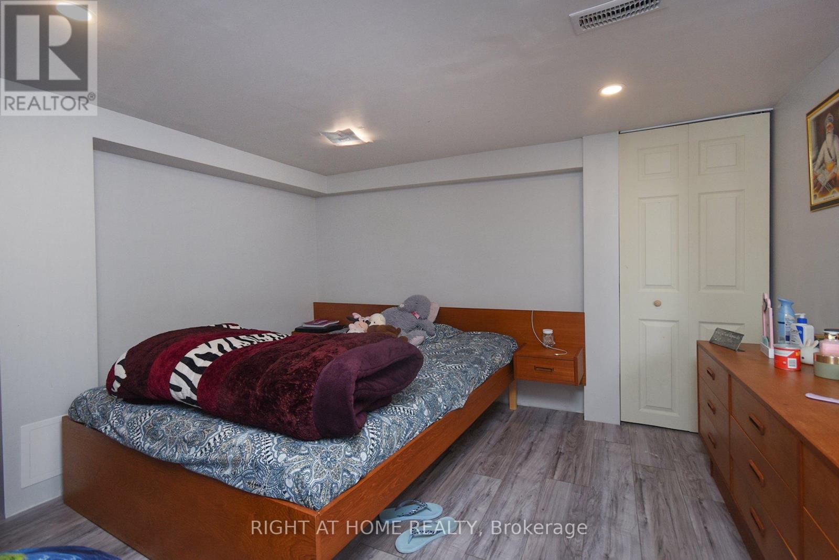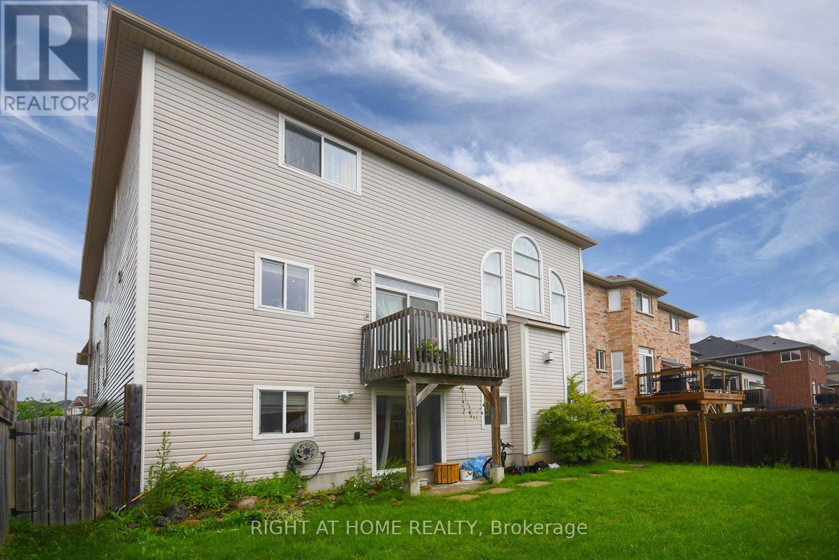6 Bedroom
4 Bathroom
Fireplace
Central Air Conditioning
Forced Air
$999,000
2 Birds1stone ! Stunning luxury living Home Nestled in sought after Community of South Keswick, 4 Bedrooms+Office+ Practically finished 2 Bedrooms Walk-out Basement. unparalleled floor plan with so many features, 2 story high ceiling family room! new engineer hardwood floor(2024) through main floor, practical office with french door right at foyer,combined Spacious Living/Dining Rooms filled with natural light are ideal for entertaining friends and family! unfolds with generously-sized bedrooms, Gourmet Kitchen w S/S appliances, Breakfast area outlooks to deck & Open to Bright , high ceiling Spacious Family Rm w Gas Fireplace. A second-floor seating/den area that exudes comfort and sophistication , Huge Bdrms Incl. Primary w 5 pc Ensuite & his/her Closets; 2 additional bedrooms w Tons of Storage in Closet . Convenient Main Floor Laundry and Garage Access plus Separate Laundry in the Large Basement with , Fully-Fenced Backyard, This fabulous home checks ALL the boxes and situated in proximity to the 404, pristine beaches, a marina, conservation areas, parks, and esteemed schools! Georgina's lifestyle await. **** EXTRAS **** Shingles (2019). Incl: 2 Fridges, 2 Stoves,1 Built In Dishwasher, 1 Built In Micro, 2 sets of Washer, Dryer, Ceiling Fan, B/In Speakers In Family Rm, 2 Garage Door Openers & 1Remote. (id:27910)
Property Details
|
MLS® Number
|
N8455654 |
|
Property Type
|
Single Family |
|
Community Name
|
Keswick South |
|
Parking Space Total
|
6 |
Building
|
Bathroom Total
|
4 |
|
Bedrooms Above Ground
|
4 |
|
Bedrooms Below Ground
|
2 |
|
Bedrooms Total
|
6 |
|
Basement Development
|
Finished |
|
Basement Features
|
Separate Entrance, Walk Out |
|
Basement Type
|
N/a (finished) |
|
Construction Style Attachment
|
Detached |
|
Cooling Type
|
Central Air Conditioning |
|
Exterior Finish
|
Vinyl Siding |
|
Fireplace Present
|
Yes |
|
Foundation Type
|
Concrete |
|
Heating Fuel
|
Natural Gas |
|
Heating Type
|
Forced Air |
|
Stories Total
|
2 |
|
Type
|
House |
|
Utility Water
|
Municipal Water |
Parking
Land
|
Acreage
|
No |
|
Sewer
|
Sanitary Sewer |
|
Size Irregular
|
44.97 X 89.74 Ft |
|
Size Total Text
|
44.97 X 89.74 Ft|under 1/2 Acre |
Rooms
| Level |
Type |
Length |
Width |
Dimensions |
|
Second Level |
Bedroom 4 |
5.05 m |
3.65 m |
5.05 m x 3.65 m |
|
Second Level |
Sitting Room |
2.7 m |
3.5 m |
2.7 m x 3.5 m |
|
Second Level |
Primary Bedroom |
5.4 m |
3.5 m |
5.4 m x 3.5 m |
|
Second Level |
Bedroom 2 |
4.2 m |
3.9 m |
4.2 m x 3.9 m |
|
Second Level |
Bedroom 3 |
3.75 m |
3 m |
3.75 m x 3 m |
|
Basement |
Living Room |
6.8 m |
4 m |
6.8 m x 4 m |
|
Main Level |
Living Room |
5.55 m |
3.55 m |
5.55 m x 3.55 m |
|
Main Level |
Dining Room |
5.55 m |
3.55 m |
5.55 m x 3.55 m |
|
Main Level |
Kitchen |
4.2 m |
3.75 m |
4.2 m x 3.75 m |
|
Main Level |
Eating Area |
4.2 m |
2.2 m |
4.2 m x 2.2 m |
|
Main Level |
Family Room |
5.55 m |
4.2 m |
5.55 m x 4.2 m |
|
Main Level |
Office |
3.55 m |
3.05 m |
3.55 m x 3.05 m |

