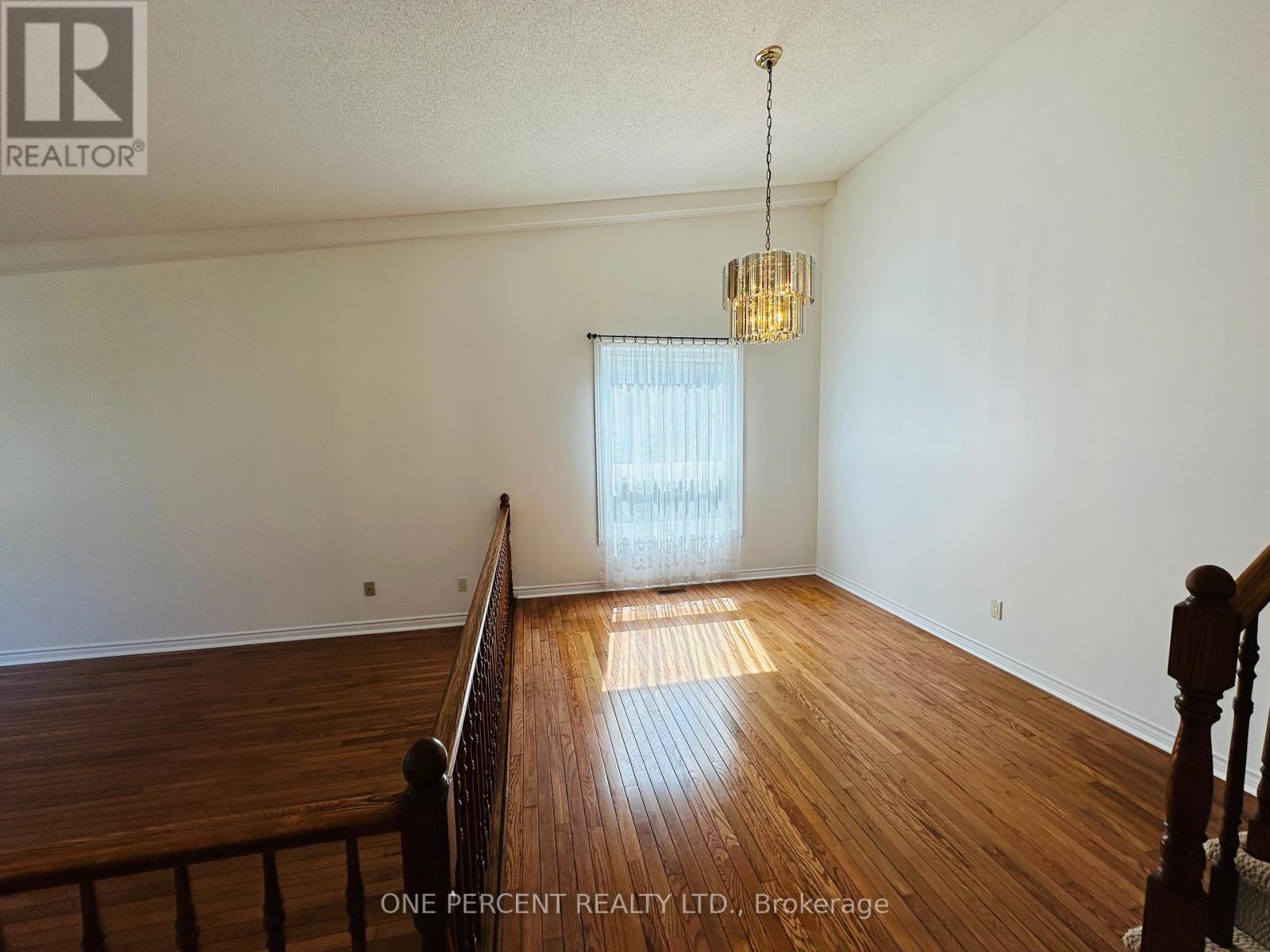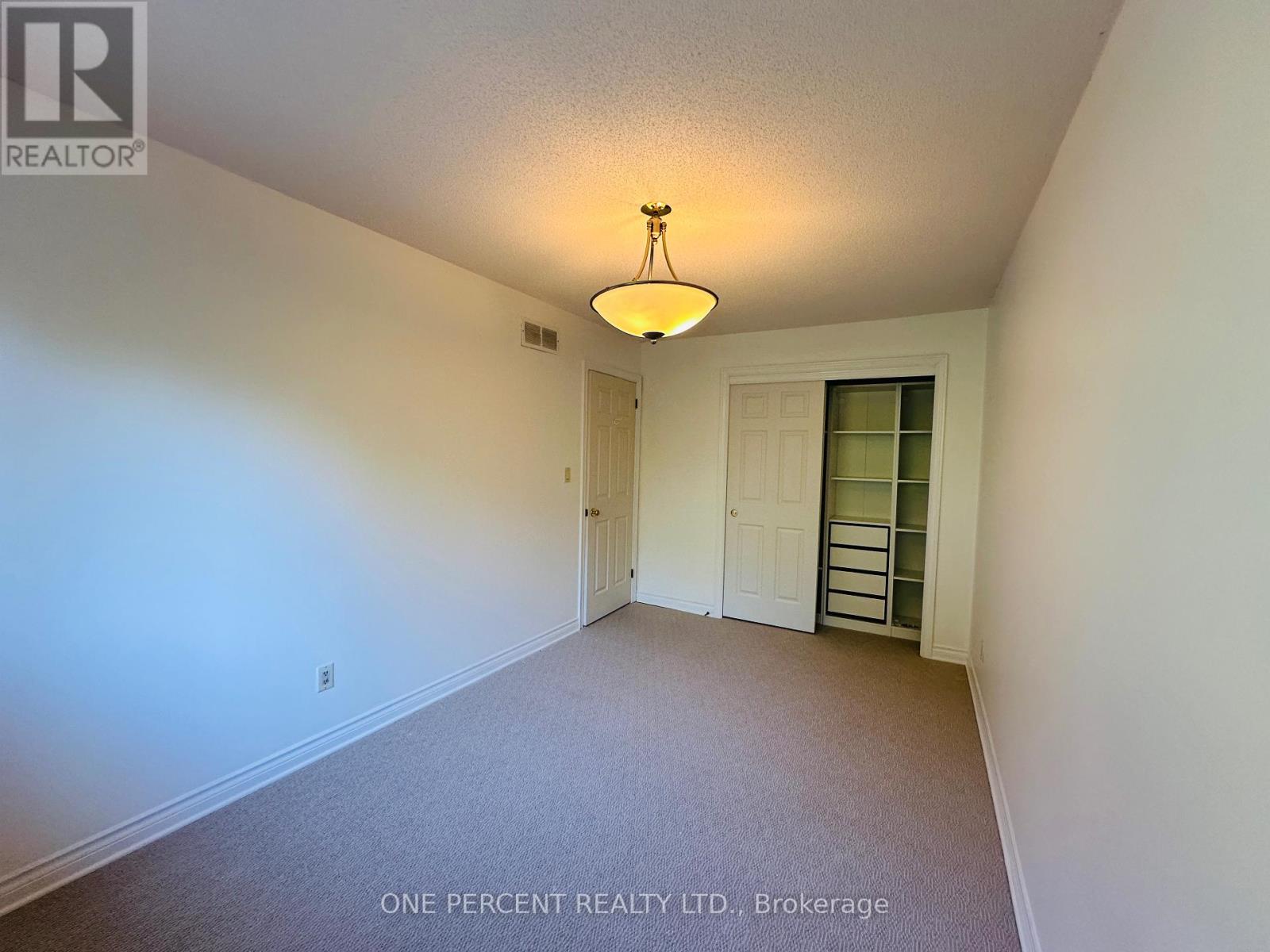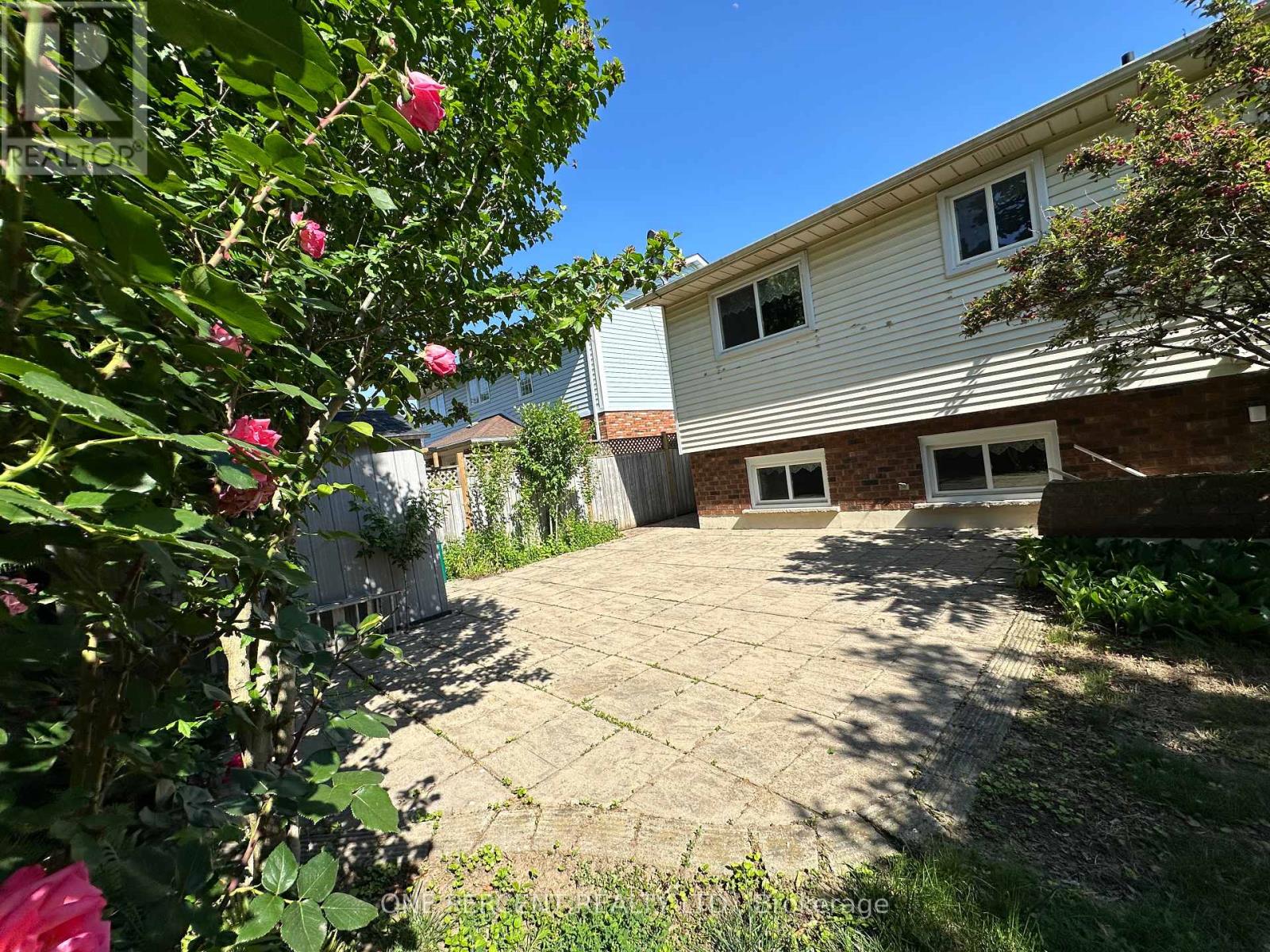4 Bedroom
2 Bathroom
Fireplace
Central Air Conditioning
Forced Air
$879,900
EXCELLENT LOCATION! This 3+1 bedroom, 2 full bathroom backsplit is a rare opportunity to own on a cul-de-sac. Situated on one of the best streets in the city, this home boasts 2400 sq.ft. of finished living space. The property features 3 generously sized bedrooms, all equipped with closet organizers. The bright living and dining room area is complemented by a white kitchen with stainless steel appliances and a granite countertop. The kitchen also has a walkout to the backyard.The lower level offers a spacious family room with a gas fireplace, a 3-piece bathroom, and a laundry room with a walk-up to the patio in the backyard. The backyard is fully fenced and has a BBQ hookup. The double-car garage has direct access into the home. The excellent location is within walking distance to schools, just minutes away from Port Weller Beach and Sunset Beach, Malcolmson Eco Park, and many other parks and shopping areas. This property is a must-see! **** EXTRAS **** SS( fridge, stove, dishwasher, microwave, range hood), washer & dryer, all electrical light fixtures, all windows covers, garage door remote opener, and shade in the backyard. CVacuum, AC (id:27910)
Property Details
|
MLS® Number
|
X8459406 |
|
Property Type
|
Single Family |
|
Amenities Near By
|
Beach, Place Of Worship, Public Transit, Schools |
|
Features
|
Cul-de-sac |
|
Parking Space Total
|
6 |
Building
|
Bathroom Total
|
2 |
|
Bedrooms Above Ground
|
3 |
|
Bedrooms Below Ground
|
1 |
|
Bedrooms Total
|
4 |
|
Appliances
|
Water Heater, Water Softener |
|
Basement Development
|
Finished |
|
Basement Type
|
Full (finished) |
|
Construction Style Attachment
|
Detached |
|
Construction Style Split Level
|
Backsplit |
|
Cooling Type
|
Central Air Conditioning |
|
Exterior Finish
|
Vinyl Siding |
|
Fireplace Present
|
Yes |
|
Fireplace Total
|
1 |
|
Foundation Type
|
Concrete |
|
Heating Fuel
|
Natural Gas |
|
Heating Type
|
Forced Air |
|
Type
|
House |
|
Utility Water
|
Municipal Water |
Parking
Land
|
Acreage
|
No |
|
Land Amenities
|
Beach, Place Of Worship, Public Transit, Schools |
|
Sewer
|
Sanitary Sewer |
|
Size Irregular
|
53.44 X 108.98 Ft ; Irregular |
|
Size Total Text
|
53.44 X 108.98 Ft ; Irregular|under 1/2 Acre |
Rooms
| Level |
Type |
Length |
Width |
Dimensions |
|
Basement |
Bedroom |
4.72 m |
2.9 m |
4.72 m x 2.9 m |
|
Basement |
Recreational, Games Room |
2.79 m |
2.64 m |
2.79 m x 2.64 m |
|
Lower Level |
Recreational, Games Room |
8.94 m |
5.64 m |
8.94 m x 5.64 m |
|
Lower Level |
Laundry Room |
3.35 m |
2.44 m |
3.35 m x 2.44 m |
|
Main Level |
Foyer |
3.05 m |
1.83 m |
3.05 m x 1.83 m |
|
Main Level |
Living Room |
4.72 m |
3.51 m |
4.72 m x 3.51 m |
|
Main Level |
Dining Room |
4.06 m |
3.51 m |
4.06 m x 3.51 m |
|
Main Level |
Kitchen |
5.94 m |
3.05 m |
5.94 m x 3.05 m |
|
Upper Level |
Primary Bedroom |
4.57 m |
3.66 m |
4.57 m x 3.66 m |
|
Upper Level |
Bedroom |
3.35 m |
3.05 m |
3.35 m x 3.05 m |
|
Upper Level |
Bedroom |
3.51 m |
3.35 m |
3.51 m x 3.35 m |










































