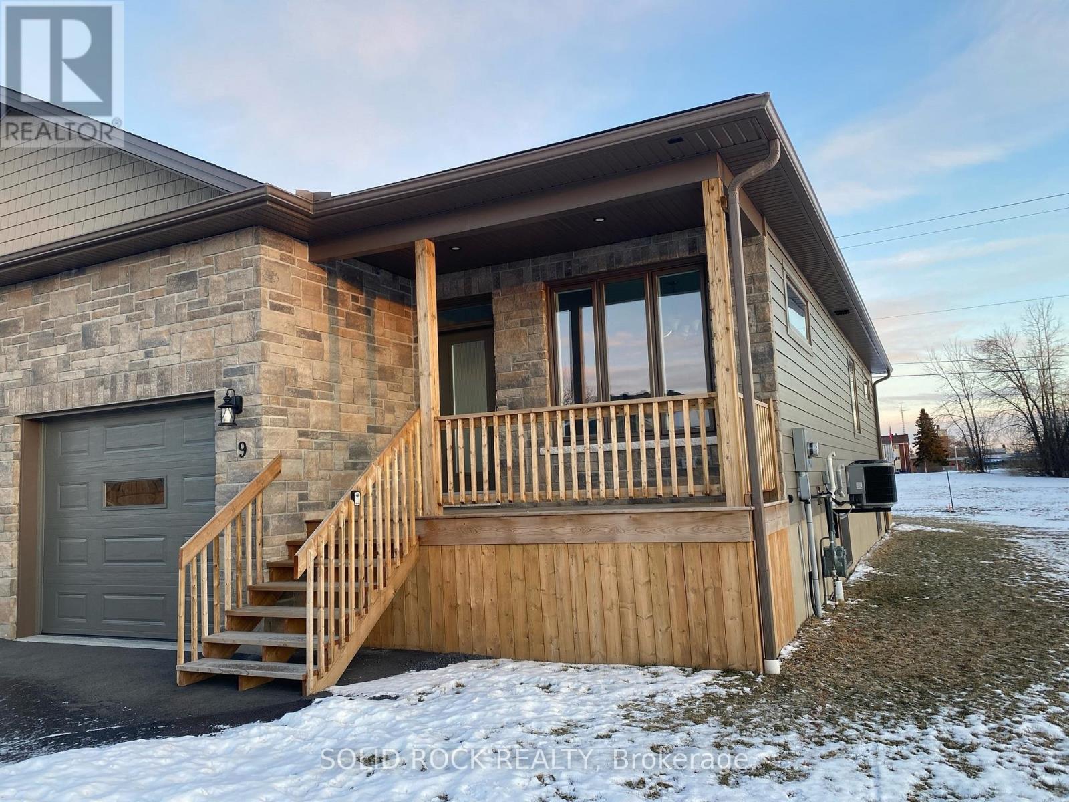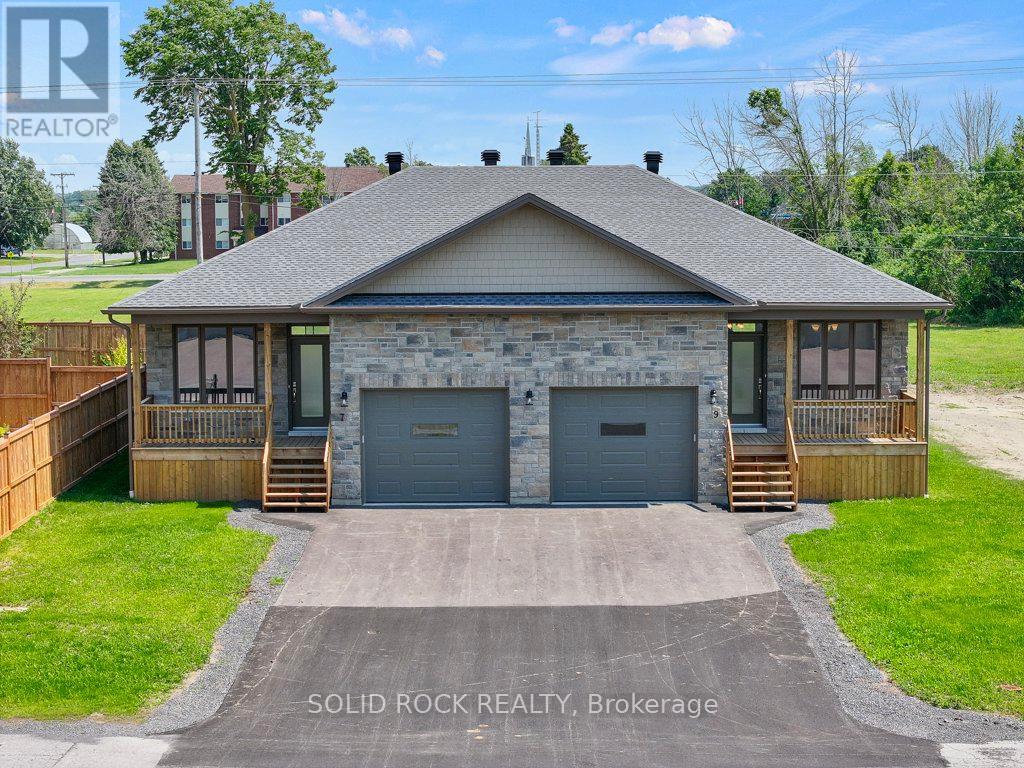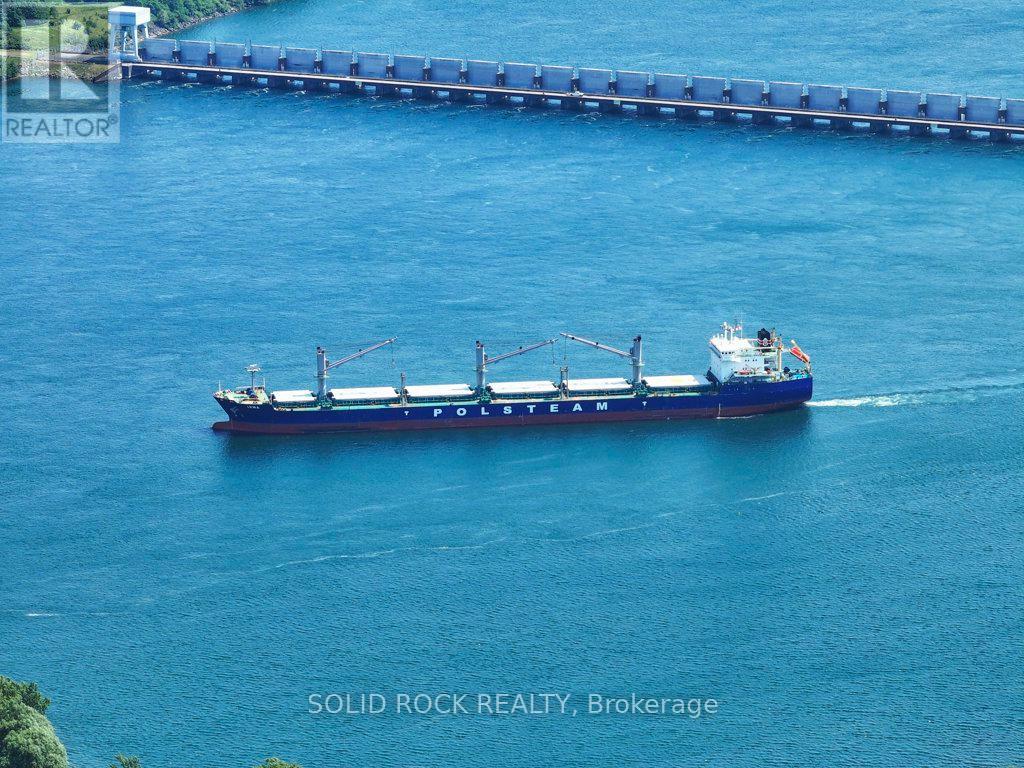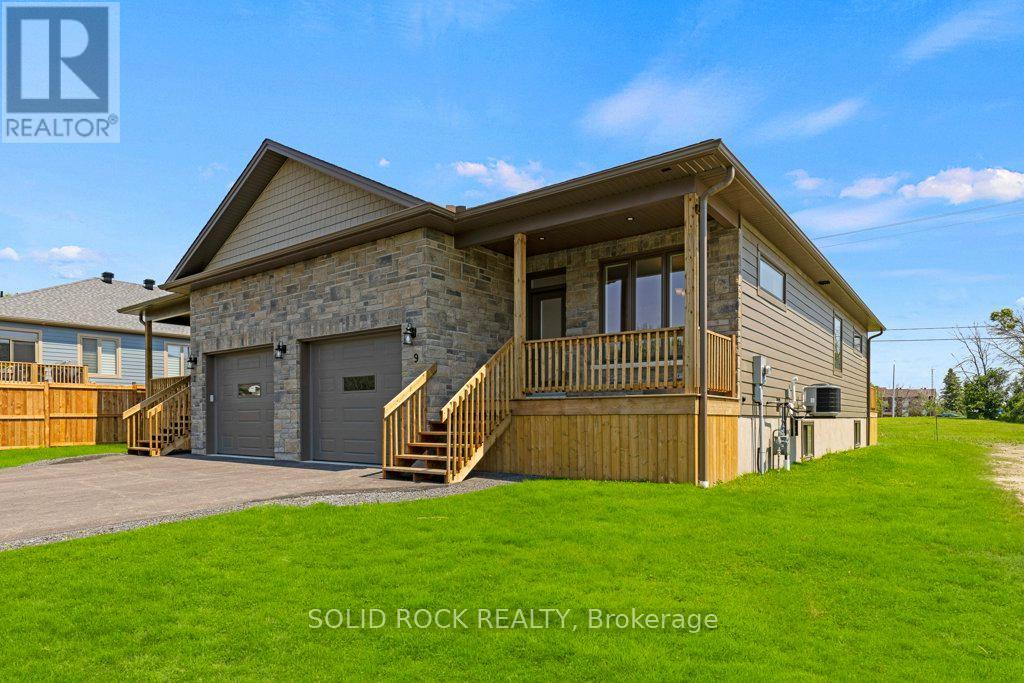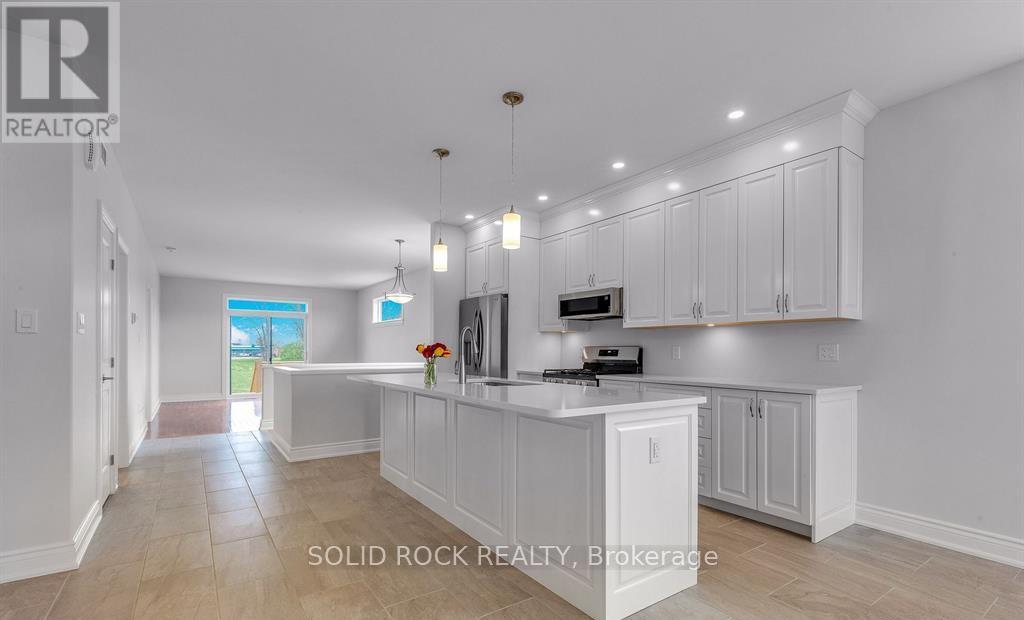ACTIVE
9 Billings Avenue W South Dundas, Ontario K0E 1K0
$575,000
3 Beds 3 Bath 700 - 1,100 ft<sup>2</sup>
BungalowCentral Air Conditioning, Air ExchangerForced Air
Iroquois-A great place to raise a family or retire! You will love the beautiful stone on front of your new bungalow & eye-catching James Hardie siding on the side & rear of home! Wall-to-wall ceramic tile & gleaming hrdwd in 1100 sq ft main level adds to the grandeur! The multitudes of big, bright windows make this brand-new Energy-Star semi feel like a single-family homeYou will be impressed with many builder upgrades from lifetime warranty shingles to 9 ft ceilings thru-out main level including in huge open concept grand room that extends from front door to rear patio door that leads to private rear deck & nice backyard! Soft close kitchen cabinets feature many pull-outs, custom hardware & crown moulding finished flush to ceiling at top of kitchen cabinetry-Centre island with breakfast bar will surely impress! Gorgeous new hi-end stainless steel energy efficient kitchen appliances as well as a brand-new washer & dryer! The east side of home features a spacious primary bedroom with large walk-in closet, 3-pc ensuite with quartz vanity countertops that match countertops in main level 4 pc bath as well as the quartz countertops in kitchen-Absolute wow-factor!-Other upgrade incl Inside entrance to the insulated garage as well as an 8 ft high garage door-Garage has both hot & cold water to wash your vehicle-Fully finished lower level has full height 8 ft ceilings & hi-end vinyl floor in both spacious bedroom with big egress windows, large family room & impeccable 3 pc bath for a possible in-law suite-200 amp breaker service, on-demand hot water & HE nat gas furnace-The bungalow has spray foam insulation on both levels incl utility room & even the garage! $70/mo. nat gas cost for heat/hot water-7-year new home warranty! -Walking distance to public school & high school-Anytime Fitness-grocery store-pharmacy-Tims-LCBO-RBC-24-hour gas bar-restaurants-one of the nicest beaches in Eastern Ontario-marina-waterfront golf course-Come for a look, you will be impressed! (id:28469)
Property Details
- MLS® Number
- X12347206
- Property Type
- Single Family
- Community Name
- 702 - Iroquois
- Amenities Near By
- Beach, Golf Nearby, Place Of Worship, Schools
- Features
- Cul-de-sac, Open Space, Flat Site, Dry, Level, Carpet Free
- Parking Space Total
- 3
- Structure
- Deck, Porch
Building
- Bathroom Total
- 3
- Bedrooms Above Ground
- 1
- Bedrooms Below Ground
- 2
- Bedrooms Total
- 3
- Age
- 0 To 5 Years
- Amenities
- Separate Electricity Meters
- Appliances
- Garage Door Opener Remote(s), Water Heater - Tankless, Water Meter, Dishwasher, Dryer, Garage Door Opener, Water Heater, Microwave, Range, Stove, Washer, Refrigerator
- Architectural Style
- Bungalow
- Basement Development
- Finished
- Basement Type
- Full (finished)
- Construction Style Attachment
- Semi-detached
- Cooling Type
- Central Air Conditioning, Air Exchanger
- Exterior Finish
- Stone
- Foundation Type
- Concrete
- Heating Fuel
- Natural Gas
- Heating Type
- Forced Air
- Stories Total
- 1
- Size Interior
- 700 - 1,100 Ft<sup>2</sup>
- Type
- House
- Utility Water
- Municipal Water
Parking
Land
- Access Type
- Year-round Access, Marina Docking
- Acreage
- No
- Land Amenities
- Beach, Golf Nearby, Place Of Worship, Schools
- Sewer
- Sanitary Sewer
- Size Depth
- 130 Ft ,2 In
- Size Frontage
- 36 Ft ,9 In
- Size Irregular
- 36.8 X 130.2 Ft
- Size Total Text
- 36.8 X 130.2 Ft
- Zoning Description
- Residential Second Density (r2)
Rooms
Recreational, Games Room
Lower Level
Bedroom 2
Lower Level
Bedroom 3
Lower Level
Utility Room
Lower Level
Living Room
Main Level
Dining Room
Main Level
Kitchen
Main Level
Primary Bedroom
Main Level
Utilities
- Cable
- Available
- Electricity
- Installed
- Wireless
- Available
- Electricity Connected
- Connected
- Natural Gas Available
- Available
- Telephone
- Nearby
- Sewer
- Installed
Neighbourhood
Randy North
Salesperson
Solid Rock Realty
75 King Street East
Brockville, Ontario K6V 1B2
75 King Street East
Brockville, Ontario K6V 1B2
(613) 498-3113
(613) 733-3435
srrealty.ca/
Jeffrey Balys
Salesperson
Solid Rock Realty
5 Corvus Court
Ottawa, Ontario K2E 7Z4
5 Corvus Court
Ottawa, Ontario K2E 7Z4
(855) 484-6042
(613) 733-3435

