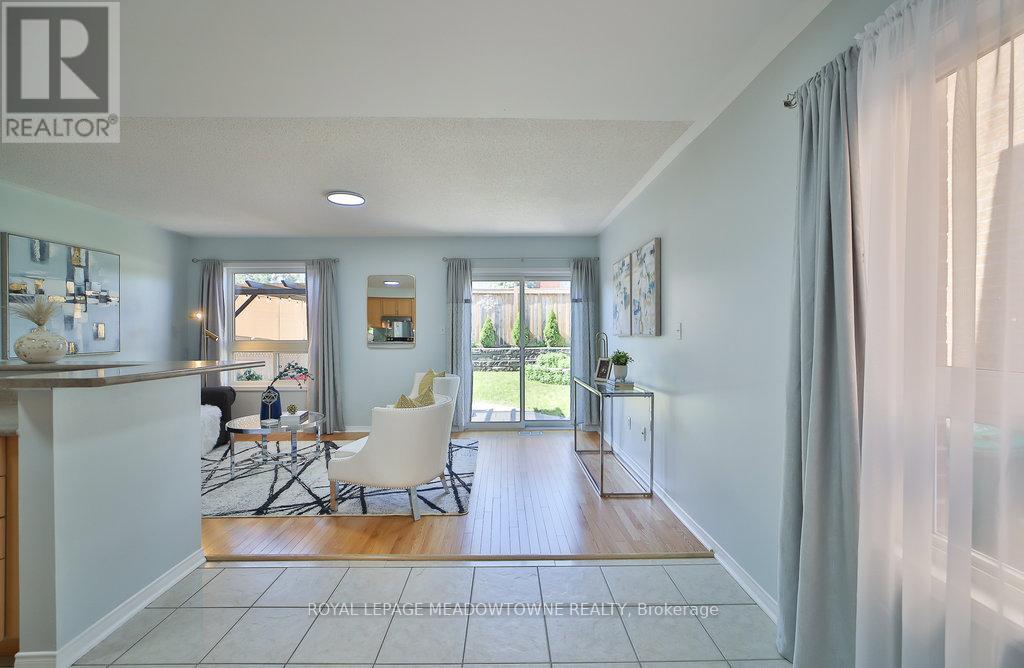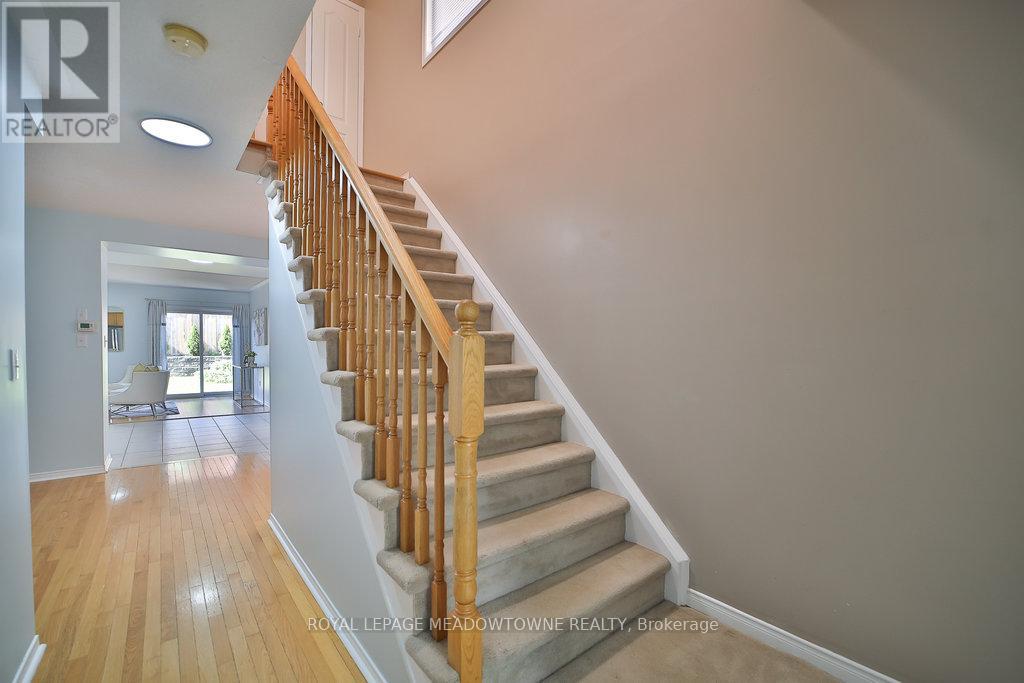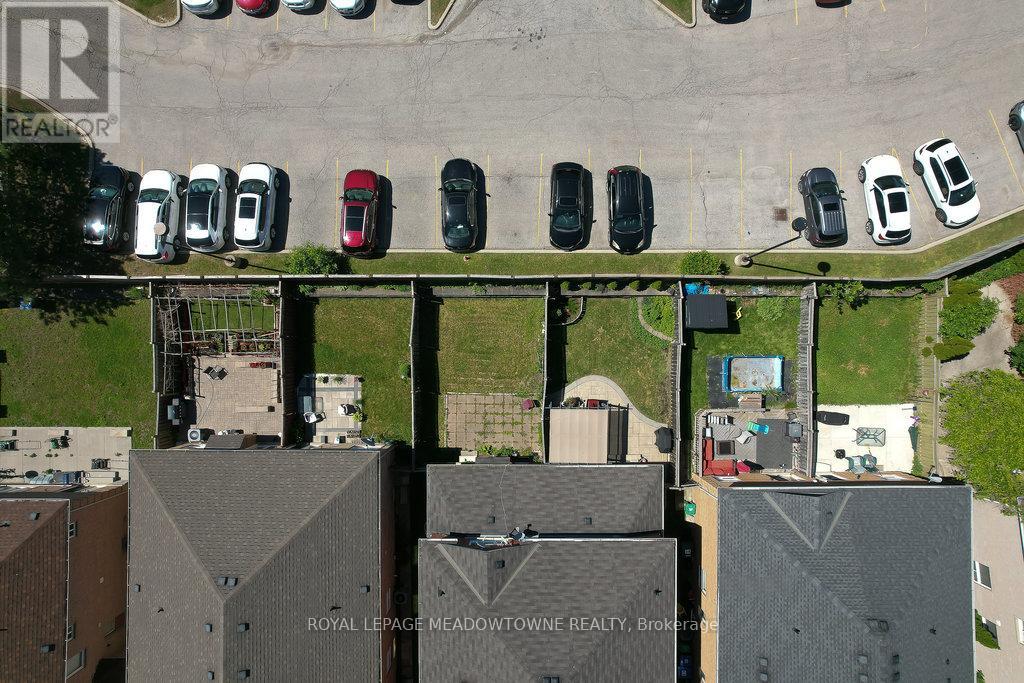4 Bedroom
3 Bathroom
Central Air Conditioning
Forced Air
$986,000
Welcome to this stunning semi-detached home in Brampton! With over 2000 sq ft of living space, this bright and spacious property features 3 large bedrooms, including a primary suite with a luxurious4-piece ensuite. Enjoy natural light streaming through large windows throughout the home. The mostly finished basement includes an additional bedroom and a custom bar, perfect for entertaining. Step outside to a charming outdoor patio. Conveniently located near Hwy 410, top-rated schools, shopping, Professors Lake, parks, and Brampton Civic Hospital. Don't miss out on this perfect blend of comfort and convenience! **** EXTRAS **** Fridge, Stove, Dishwasher, Washer & Dryer (id:27910)
Property Details
|
MLS® Number
|
W8401630 |
|
Property Type
|
Single Family |
|
Community Name
|
Sandringham-Wellington |
|
Parking Space Total
|
3 |
Building
|
Bathroom Total
|
3 |
|
Bedrooms Above Ground
|
3 |
|
Bedrooms Below Ground
|
1 |
|
Bedrooms Total
|
4 |
|
Appliances
|
Water Heater, Freezer, Refrigerator |
|
Basement Type
|
Partial |
|
Construction Style Attachment
|
Semi-detached |
|
Cooling Type
|
Central Air Conditioning |
|
Exterior Finish
|
Brick |
|
Foundation Type
|
Poured Concrete |
|
Heating Fuel
|
Natural Gas |
|
Heating Type
|
Forced Air |
|
Stories Total
|
2 |
|
Type
|
House |
|
Utility Water
|
Municipal Water |
Parking
Land
|
Acreage
|
No |
|
Sewer
|
Sanitary Sewer |
|
Size Irregular
|
22.3 X 105 Ft |
|
Size Total Text
|
22.3 X 105 Ft |
Rooms
| Level |
Type |
Length |
Width |
Dimensions |
|
Second Level |
Primary Bedroom |
4.91 m |
3.71 m |
4.91 m x 3.71 m |
|
Second Level |
Bedroom 2 |
2.43 m |
3.16 m |
2.43 m x 3.16 m |
|
Second Level |
Bedroom 3 |
2.65 m |
3.93 m |
2.65 m x 3.93 m |
|
Second Level |
Bathroom |
|
|
Measurements not available |
|
Basement |
Bedroom 4 |
4 m |
2.96 m |
4 m x 2.96 m |
|
Basement |
Laundry Room |
|
|
Measurements not available |
|
Basement |
Recreational, Games Room |
|
|
Measurements not available |
|
Ground Level |
Family Room |
4.87 m |
3.05 m |
4.87 m x 3.05 m |
|
Ground Level |
Living Room |
4.87 m |
3.23 m |
4.87 m x 3.23 m |
|
Ground Level |
Kitchen |
2.95 m |
2.95 m |
2.95 m x 2.95 m |
|
Ground Level |
Dining Room |
2.25 m |
3.13 m |
2.25 m x 3.13 m |










































