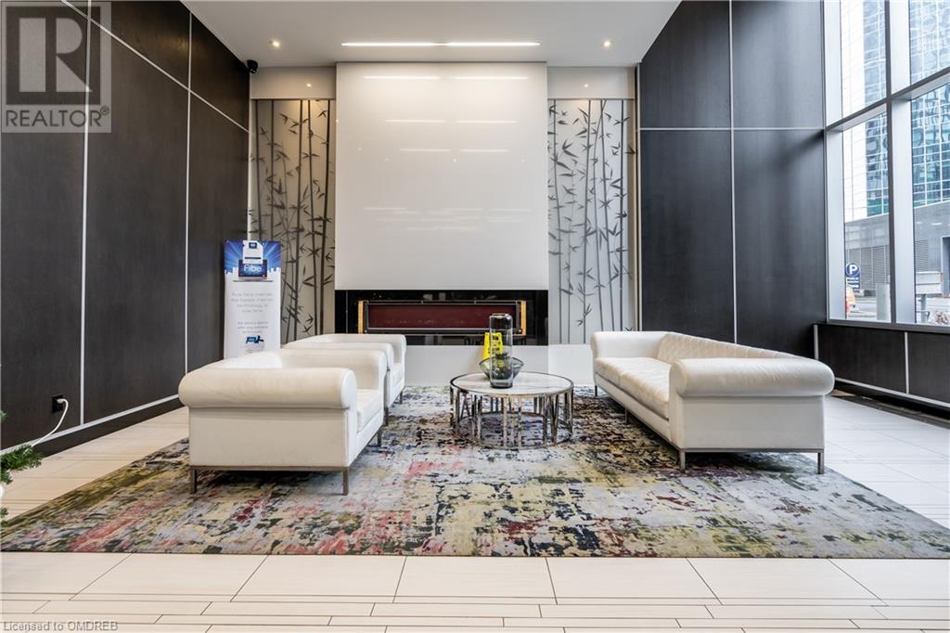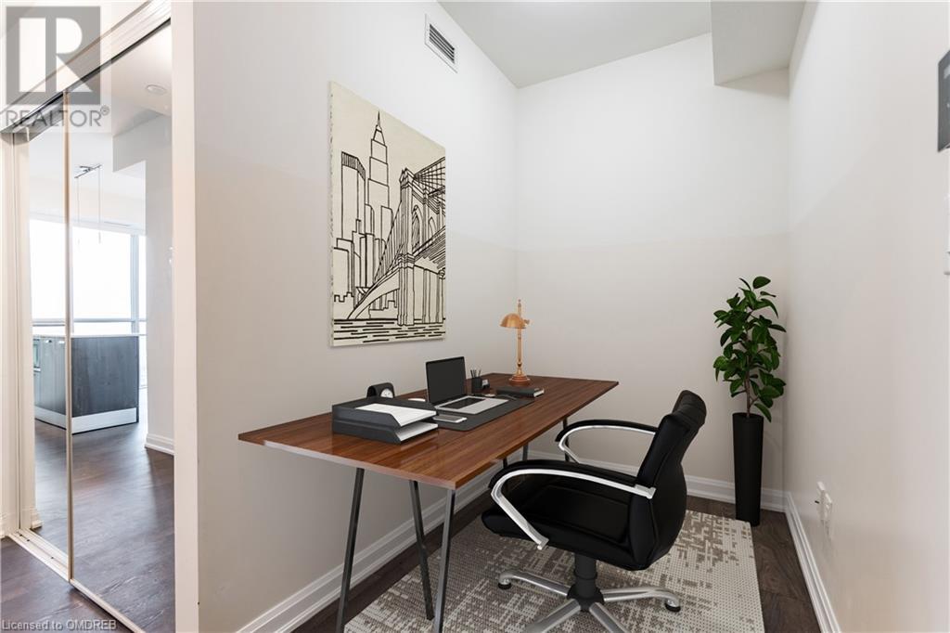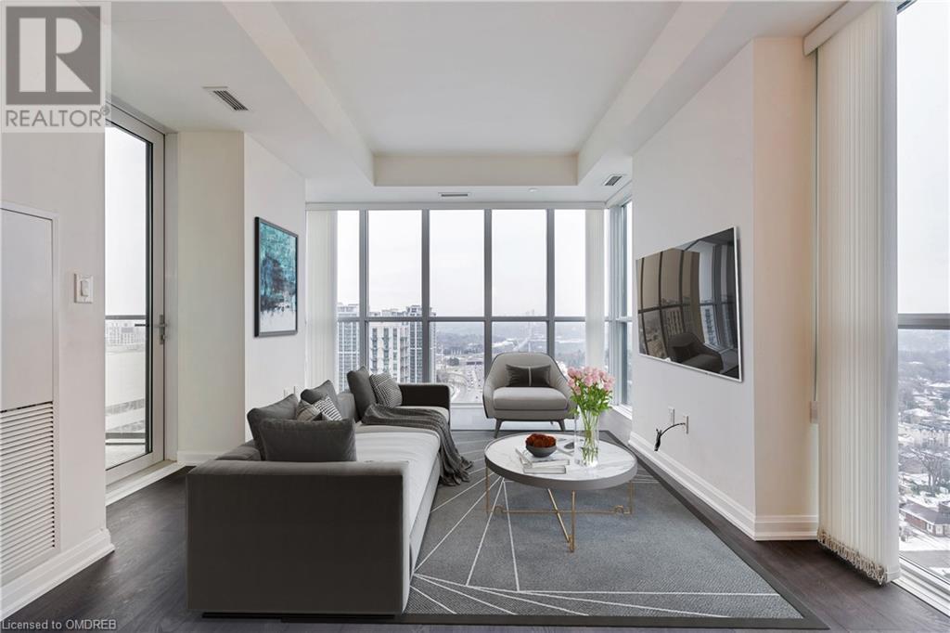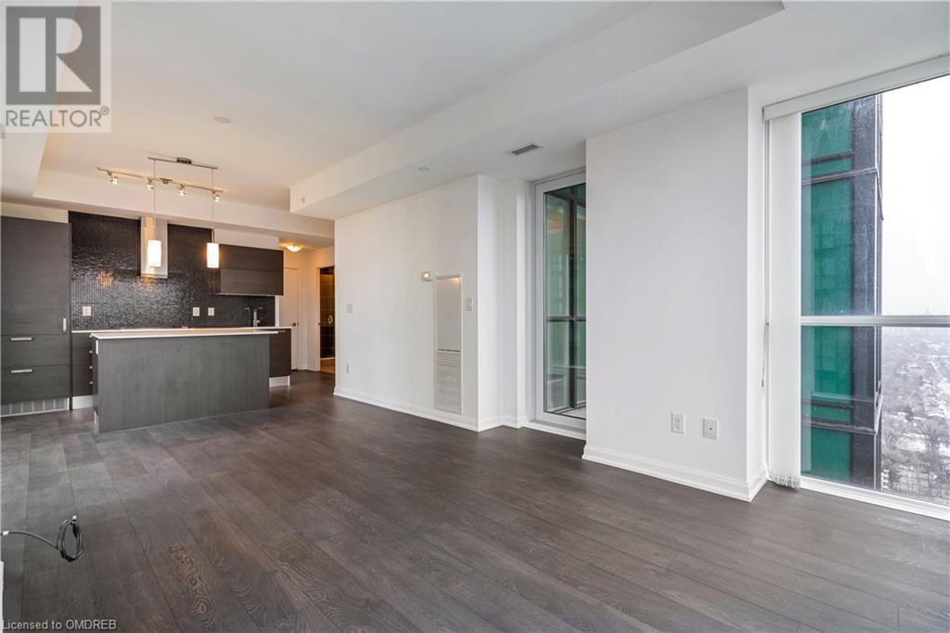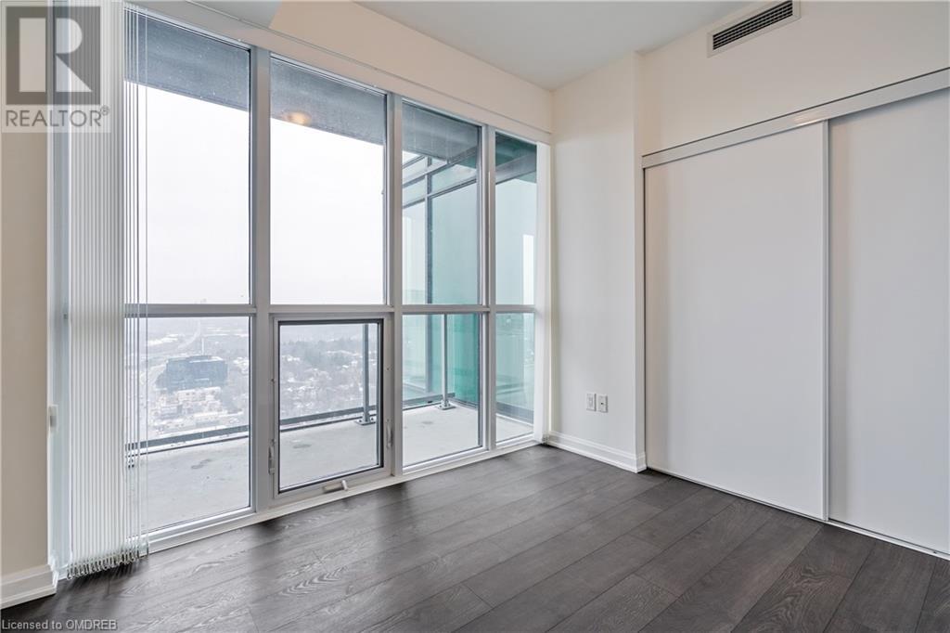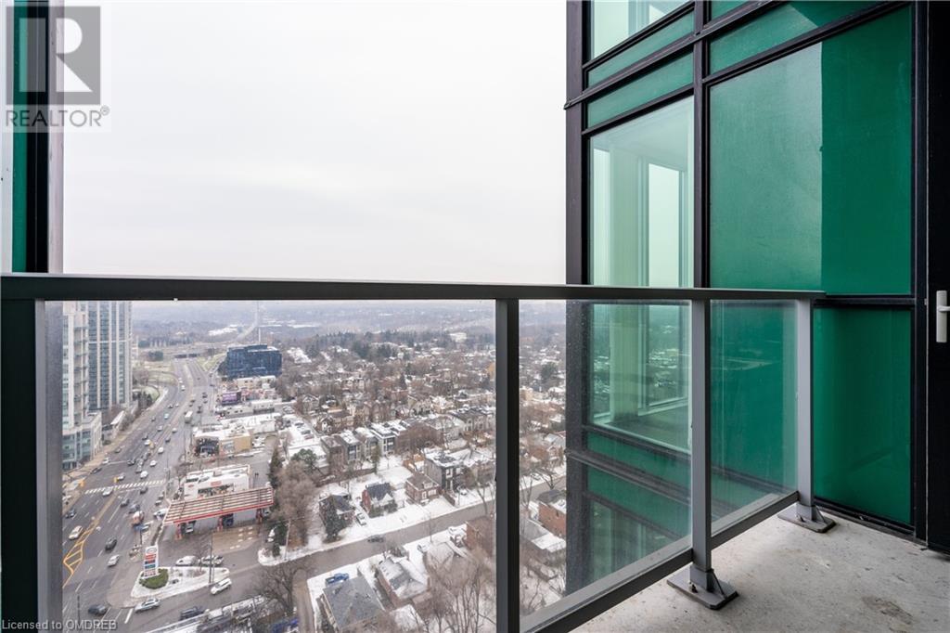3 Bedroom
1 Bathroom
923 sqft
Central Air Conditioning
Heat Pump
$3,850 Monthly
Insurance
Discover modern living in this stylish 2+1 bedroom, 2-bathroom condo located at 2303-9 Bogert Ave in thriving North York, Toronto. Situated comfortably near key amenities, this residence offers close proximity to Sheppard-Yonge Station, just a short stroll away, making your commute simple and efficient. Step inside to find a spacious layout blending functionality with a modern aesthetic. The additional room serves perfectly as a home office or guest room, catering to your diverse needs. Each bedroom is well-appointed, ensuring privacy and comfort. The living area, bathed in natural light, provides a welcoming atmosphere ideal for relaxation and hosting guests. Culinary enthusiasts will appreciate the proximity to Whole Foods Market, an organic grocery just moments away, ensuring that fresh, quality ingredients are always on hand. For more shopping and entertainment, the Yonge Sheppard Centre is within easy reach, enriching your leisure time with a variety of options. This condo is more than just a place to live—it's a lifestyle. Enjoy the convenience of urban living while surrounded by the comfort and sophistication that this prime North York location has to offer. Whether you’re a professional seeking a strategic urban home or a small family desiring proximity to city conveniences, this property is an excellent rental choice. Make 2303-9 Bogert Ave your new home and embrace a life of convenience and style in the heart of North York. (id:27910)
Property Details
|
MLS® Number
|
40594415 |
|
Property Type
|
Single Family |
|
Amenities Near By
|
Shopping |
|
Features
|
Southern Exposure, Balcony, No Pet Home |
|
Parking Space Total
|
1 |
|
Storage Type
|
Locker |
Building
|
Bathroom Total
|
1 |
|
Bedrooms Above Ground
|
2 |
|
Bedrooms Below Ground
|
1 |
|
Bedrooms Total
|
3 |
|
Amenities
|
Exercise Centre, Party Room |
|
Appliances
|
Dishwasher, Dryer, Microwave, Stove, Washer, Microwave Built-in, Hood Fan |
|
Basement Type
|
None |
|
Construction Style Attachment
|
Attached |
|
Cooling Type
|
Central Air Conditioning |
|
Exterior Finish
|
Stone, Stucco |
|
Heating Type
|
Heat Pump |
|
Stories Total
|
1 |
|
Size Interior
|
923 Sqft |
|
Type
|
Apartment |
|
Utility Water
|
Municipal Water |
Parking
Land
|
Acreage
|
No |
|
Land Amenities
|
Shopping |
|
Sewer
|
Municipal Sewage System |
|
Zoning Description
|
Res |
Rooms
| Level |
Type |
Length |
Width |
Dimensions |
|
Main Level |
Bedroom |
|
|
10'1'' x 8'11'' |
|
Main Level |
Kitchen |
|
|
11'1'' x 7'1'' |
|
Main Level |
Primary Bedroom |
|
|
12'5'' x 10'11'' |
|
Main Level |
Den |
|
|
6'6'' x 5'7'' |
|
Main Level |
Living Room |
|
|
18'7'' x 11'1'' |
|
Main Level |
4pc Bathroom |
|
|
Measurements not available |



