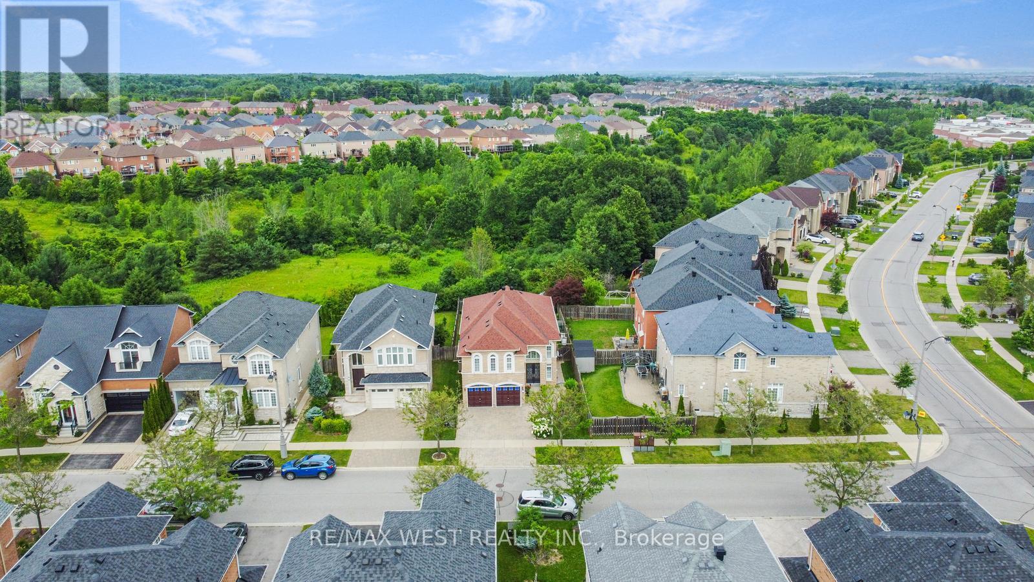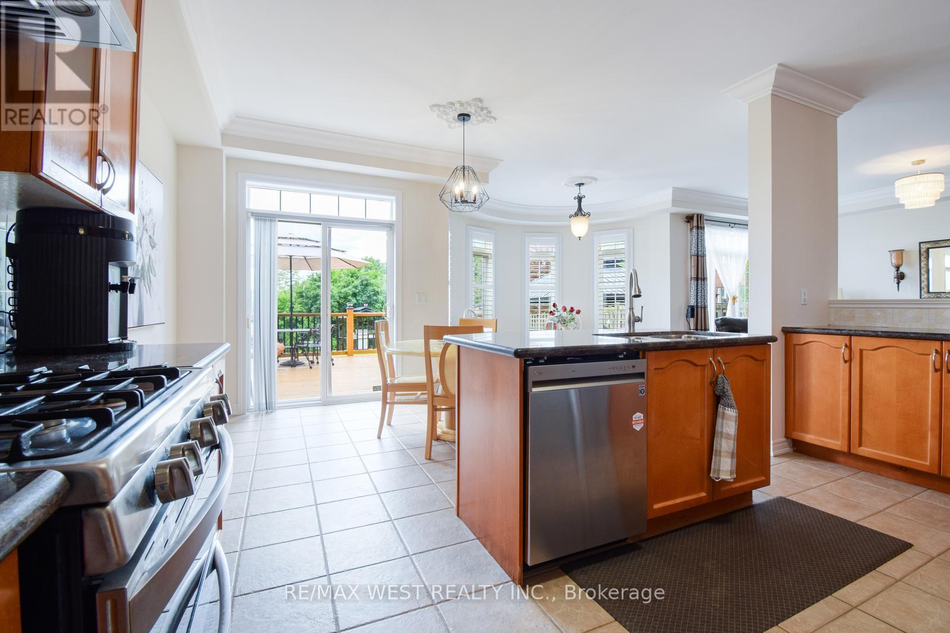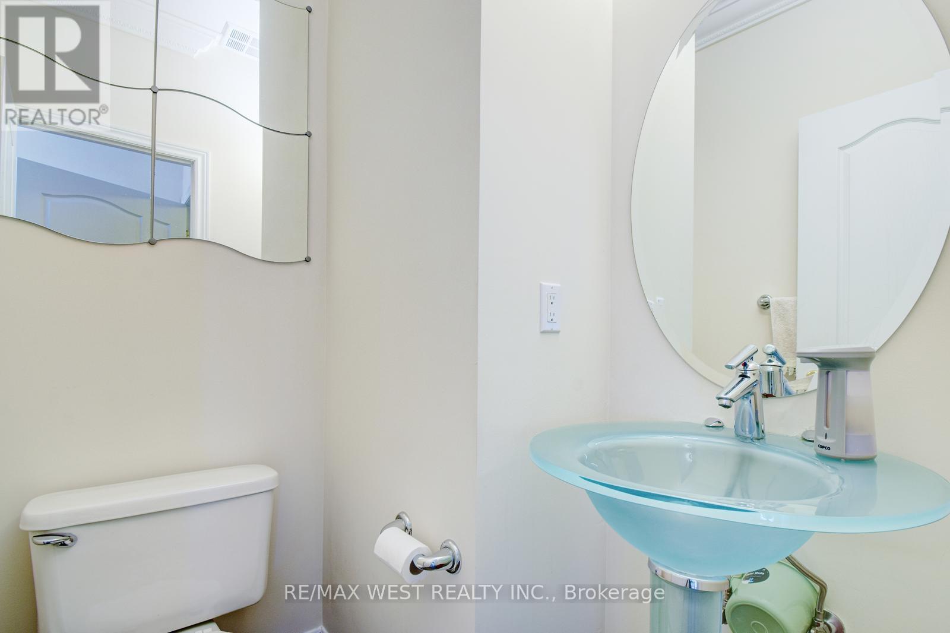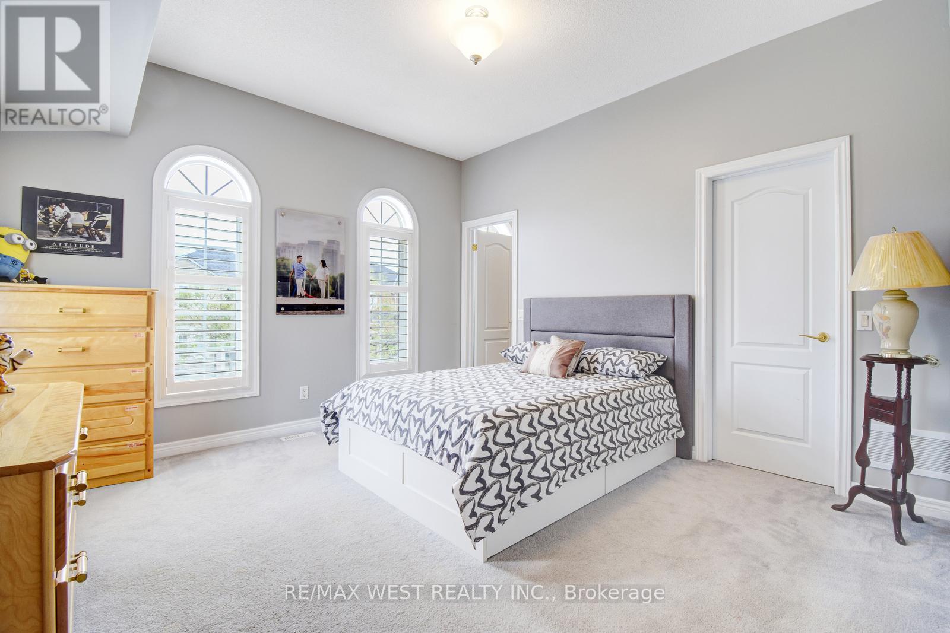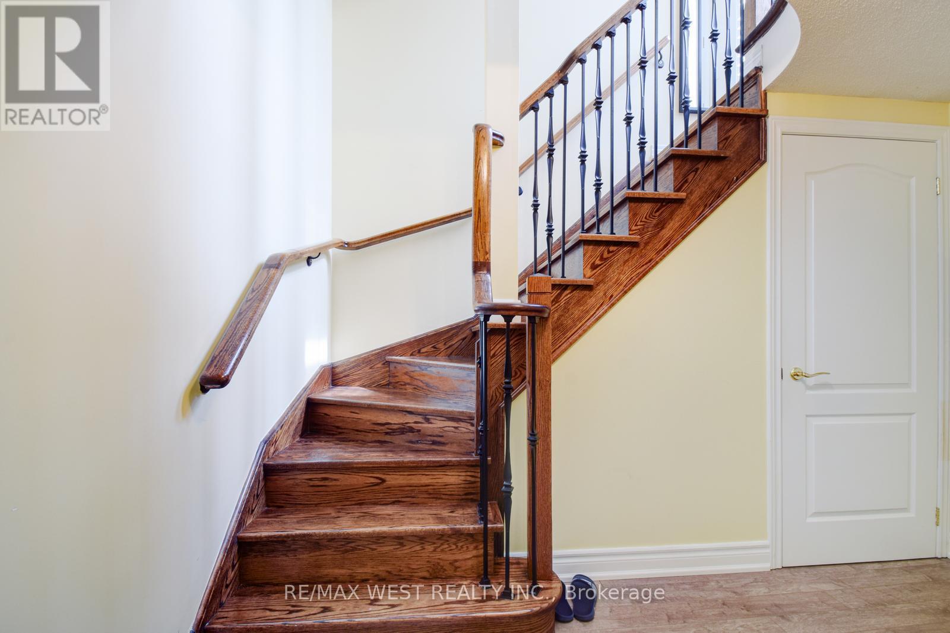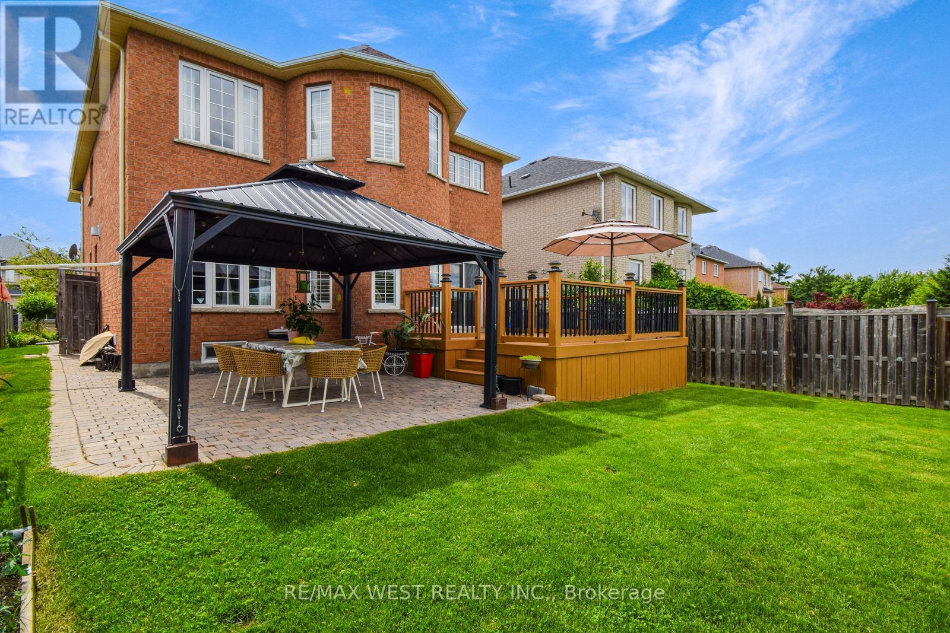5 Bedroom
5 Bathroom
Fireplace
Central Air Conditioning
Forced Air
$2,375,000
Welcome To 9 Brass Dr in the Most desirable area in Richmond Hill. 5000sqf living space has open concept layout, Providing Stunning Views Of The Surrounding Nature.and back to RAVINE, double car garage,Large 4+1 bedroom, 4+1 bathroom, Finished basement adding even more value, with potential for extra accommodations that features an additional kitchen, bedroom, workout room, ample storage, and recreation room front pot lights, Natural finished maple hardwood floor throughout 2nd floor and open areas. All natural oak staircase throughout 2nd floor to the basement. Premium upgraded rough iron railing throughout second floor to basement. smooth ceiling. Breakfast w/out tothe most stunning back yard with Ravine view. 2nd B/D with 4pc semi en-suit /Deep lot, Stone Exterior and gas line in the backyard are other features from the many. 200 Amps electrical service with Circuit Breaker Railing. Natural gas line ready for the dryer. Spacious office space in 2nd floor with 4 bedrooms and much more to see. close to shopping, Steps to parks, school, transit and shopping and Yonge S and much more. This home truly has it all.Don't miss your chance to own this exceptional property in a prime location! **** EXTRAS **** Stainless steel appliances with brand new washer/dryer, dishwasher, and kitchen hood. (id:27910)
Property Details
|
MLS® Number
|
N9307637 |
|
Property Type
|
Single Family |
|
Community Name
|
Jefferson |
|
ParkingSpaceTotal
|
4 |
Building
|
BathroomTotal
|
5 |
|
BedroomsAboveGround
|
4 |
|
BedroomsBelowGround
|
1 |
|
BedroomsTotal
|
5 |
|
Appliances
|
Central Vacuum, Dryer, Refrigerator, Stove, Washer |
|
BasementDevelopment
|
Finished |
|
BasementType
|
N/a (finished) |
|
ConstructionStyleAttachment
|
Detached |
|
CoolingType
|
Central Air Conditioning |
|
ExteriorFinish
|
Stone |
|
FireplacePresent
|
Yes |
|
FlooringType
|
Hardwood, Ceramic, Carpeted |
|
FoundationType
|
Block |
|
HalfBathTotal
|
1 |
|
HeatingFuel
|
Natural Gas |
|
HeatingType
|
Forced Air |
|
StoriesTotal
|
2 |
|
Type
|
House |
|
UtilityWater
|
Municipal Water |
Parking
Land
|
Acreage
|
No |
|
Sewer
|
Sanitary Sewer |
|
SizeDepth
|
148 Ft ,10 In |
|
SizeFrontage
|
44 Ft ,11 In |
|
SizeIrregular
|
44.98 X 148.88 Ft |
|
SizeTotalText
|
44.98 X 148.88 Ft |
Rooms
| Level |
Type |
Length |
Width |
Dimensions |
|
Second Level |
Primary Bedroom |
4.5 m |
3.9 m |
4.5 m x 3.9 m |
|
Second Level |
Bedroom 2 |
3.7 m |
3.9 m |
3.7 m x 3.9 m |
|
Second Level |
Bedroom 3 |
4.2 m |
3.3 m |
4.2 m x 3.3 m |
|
Second Level |
Bedroom 4 |
4.2 m |
3.3 m |
4.2 m x 3.3 m |
|
Second Level |
Den |
3.3 m |
3 m |
3.3 m x 3 m |
|
Main Level |
Living Room |
4.08 m |
3.2 m |
4.08 m x 3.2 m |
|
Main Level |
Dining Room |
4.26 m |
3.4 m |
4.26 m x 3.4 m |
|
Main Level |
Kitchen |
4.75 m |
2.62 m |
4.75 m x 2.62 m |
|
Main Level |
Eating Area |
4.5 m |
2.7 m |
4.5 m x 2.7 m |
|
Main Level |
Family Room |
4.1 m |
4.8 m |
4.1 m x 4.8 m |


