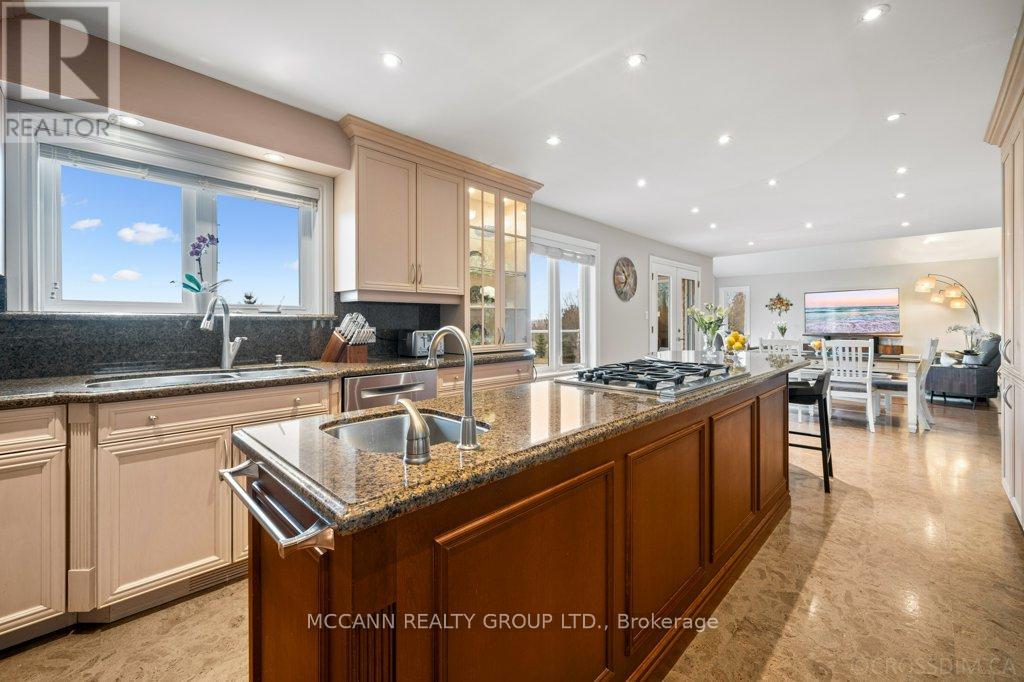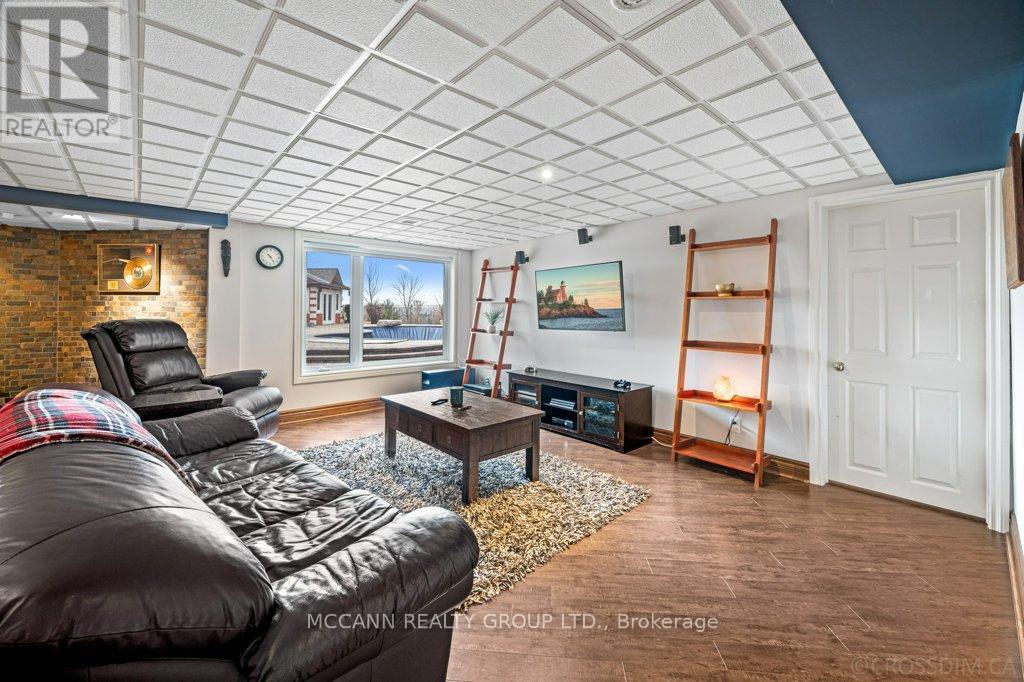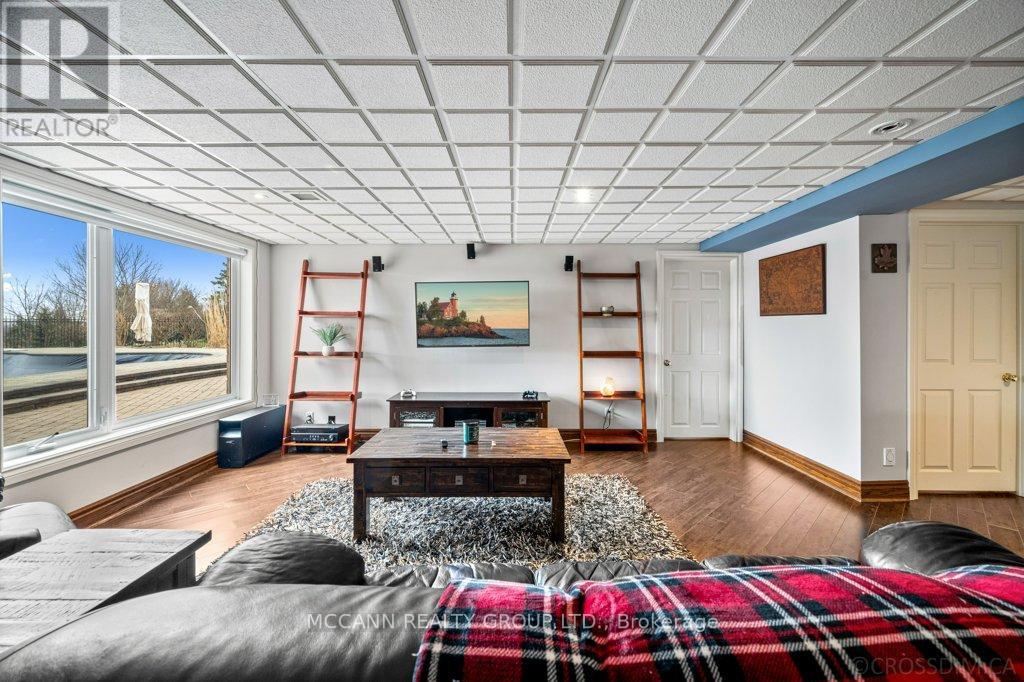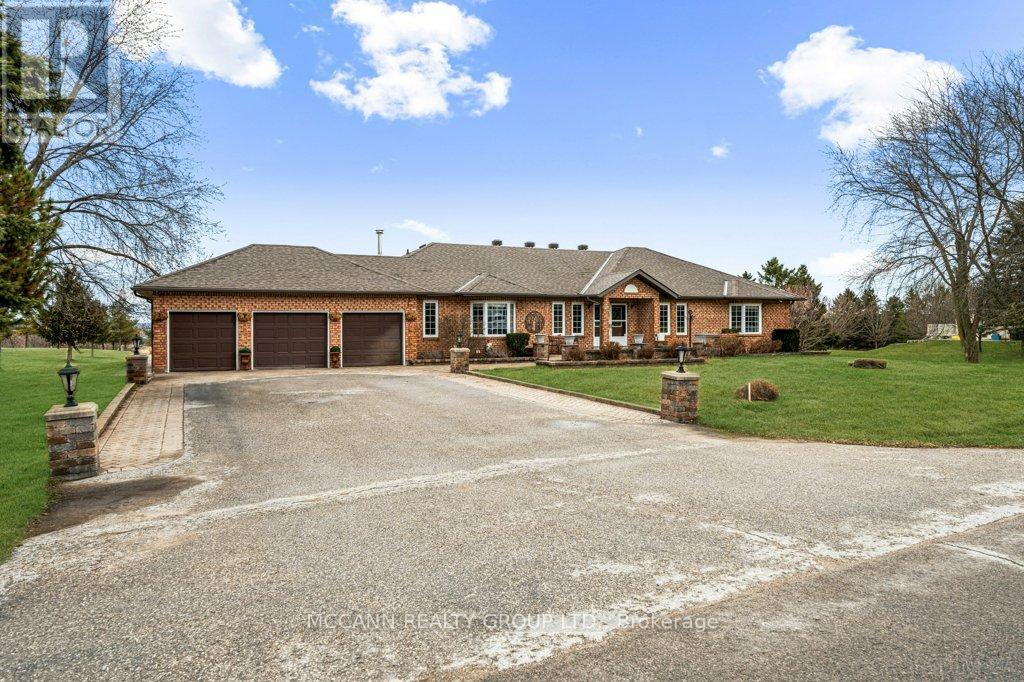4 Bedroom
4 Bathroom
Bungalow
Fireplace
Inground Pool
Central Air Conditioning
Forced Air
$2,069,000
A stunning ranch-style bungalow on one of the most desirable streets in Bradford situated on an outstanding 1 acre lot. Have your own piece of rural paradise, just minutes to all amenities, schools and Hwy 400. This entertainers delight comes with a fully equipped chefs kitchen including granite countertops with large island and breakfast bar, large pantry and Thermador double steam oven. Bright open concept layout, plenty of natural lighting. 3+1 bedroom, 4 bathrooms with finished basement. Gas Fireplace. Fully equipped wet-bar includes kegerator, ice machine, wine cooler, bar fridge, built-in oven, dishwasher. On the outside is a fully gated custom salt-water pool; heated. 2 premium pool houses w/electricity. Outdoor natural gas fire pit. 150 drilled well, septic. HVAC forced air natural gas. Radiant heated floors in kitchen, bathrooms, and entire basement. 22kW Generac Whole-Home Standby Generator. Invisible Fence; wireless electric pet fence. Commercial grade irrigation system; automatic w/rain sensors. Heated 3 car garage. **** EXTRAS **** Please see the attached list of inclusions (id:27910)
Property Details
|
MLS® Number
|
N8452346 |
|
Property Type
|
Single Family |
|
Community Name
|
Bradford |
|
Amenities Near By
|
Schools |
|
Community Features
|
Community Centre |
|
Parking Space Total
|
12 |
|
Pool Type
|
Inground Pool |
Building
|
Bathroom Total
|
4 |
|
Bedrooms Above Ground
|
3 |
|
Bedrooms Below Ground
|
1 |
|
Bedrooms Total
|
4 |
|
Appliances
|
Central Vacuum, Cooktop, Dishwasher, Microwave, Oven, Refrigerator, Window Coverings |
|
Architectural Style
|
Bungalow |
|
Basement Development
|
Finished |
|
Basement Features
|
Walk Out |
|
Basement Type
|
Full (finished) |
|
Construction Style Attachment
|
Detached |
|
Cooling Type
|
Central Air Conditioning |
|
Exterior Finish
|
Brick |
|
Fireplace Present
|
Yes |
|
Foundation Type
|
Unknown |
|
Heating Fuel
|
Natural Gas |
|
Heating Type
|
Forced Air |
|
Stories Total
|
1 |
|
Type
|
House |
Parking
Land
|
Acreage
|
No |
|
Land Amenities
|
Schools |
|
Sewer
|
Septic System |
|
Size Irregular
|
196.85 X 219.81 Ft |
|
Size Total Text
|
196.85 X 219.81 Ft|1/2 - 1.99 Acres |
Rooms
| Level |
Type |
Length |
Width |
Dimensions |
|
Basement |
Games Room |
5.69 m |
4.83 m |
5.69 m x 4.83 m |
|
Basement |
Recreational, Games Room |
11.94 m |
4.93 m |
11.94 m x 4.93 m |
|
Basement |
Kitchen |
4.93 m |
3.66 m |
4.93 m x 3.66 m |
|
Basement |
Bedroom 4 |
5.51 m |
4.29 m |
5.51 m x 4.29 m |
|
Ground Level |
Kitchen |
6.55 m |
3.94 m |
6.55 m x 3.94 m |
|
Ground Level |
Eating Area |
3.94 m |
3.05 m |
3.94 m x 3.05 m |
|
Ground Level |
Family Room |
5.18 m |
3.86 m |
5.18 m x 3.86 m |
|
Ground Level |
Dining Room |
3.96 m |
3.63 m |
3.96 m x 3.63 m |
|
Ground Level |
Laundry Room |
4.01 m |
2.19 m |
4.01 m x 2.19 m |
|
Ground Level |
Primary Bedroom |
5.13 m |
3.66 m |
5.13 m x 3.66 m |
|
Ground Level |
Bedroom 2 |
4.14 m |
3.18 m |
4.14 m x 3.18 m |
|
Ground Level |
Bedroom 3 |
4.14 m |
3.1 m |
4.14 m x 3.1 m |









































