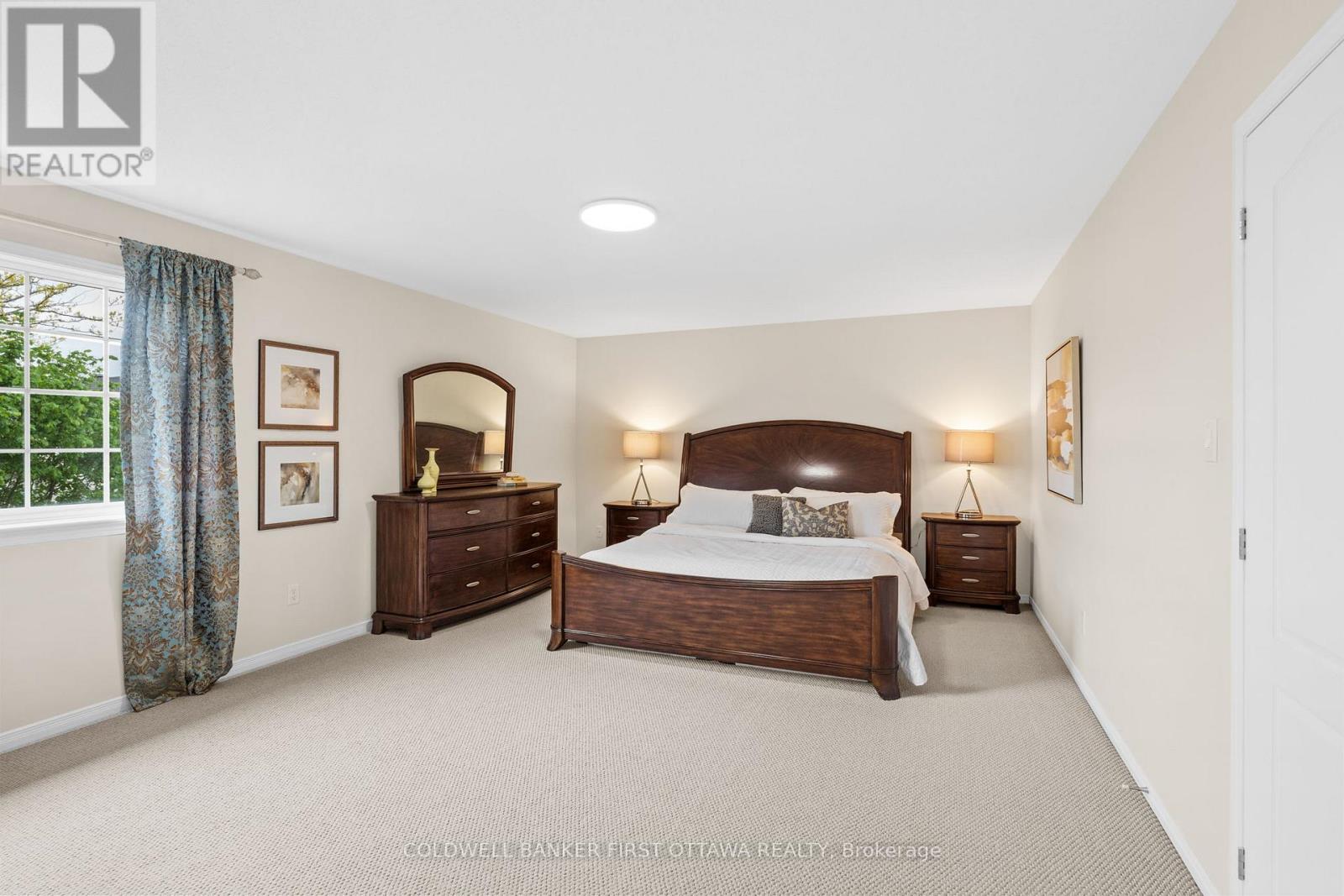9 Calderwood Way Ottawa, Ontario K2J 5L9
$929,000
On a tree lined street in Stonebridge, this immaculately maintained one owner home awaits. This sought after model features a main floor with two story foyer offering a spacious den, mudroom and large principal rooms dressed in hardwood floors. A well appointed kitchen with quartz counters opens to the great room and provides direct access to the rear deck. The upper level offers 4 bedrooms and 2 full bathrooms including an expansive master suite with dressing room and spacious ensuite. Enjoy the private yard with mature landscape on one of the community's best streets, An ideal location in Stonebridge, this home is directly across from Golflinks Park and is walking distance to trails and the Clubhouse. Tens of thousands spent in quality upgrades including furnace, roof, AC, deck, interlock, countertops, lighting & more making this the perfect spot for your family to call home. It's time to MOVE UP TO STONEBRIDGE!! (id:28469)
Property Details
| MLS® Number | X12171648 |
| Property Type | Single Family |
| Neigbourhood | Barrhaven West |
| Community Name | 7708 - Barrhaven - Stonebridge |
| Parking Space Total | 6 |
Building
| Bathroom Total | 3 |
| Bedrooms Above Ground | 4 |
| Bedrooms Total | 4 |
| Appliances | Garage Door Opener Remote(s), Blinds, Dishwasher, Dryer, Garage Door Opener, Hood Fan, Stove, Washer, Refrigerator |
| Basement Development | Unfinished |
| Basement Type | N/a (unfinished) |
| Construction Style Attachment | Detached |
| Cooling Type | Central Air Conditioning |
| Exterior Finish | Brick, Vinyl Siding |
| Fireplace Present | Yes |
| Foundation Type | Poured Concrete |
| Heating Fuel | Natural Gas |
| Heating Type | Forced Air |
| Stories Total | 2 |
| Size Interior | 2,500 - 3,000 Ft2 |
| Type | House |
| Utility Water | Municipal Water |
Parking
| Attached Garage | |
| Garage |
Land
| Acreage | No |
| Sewer | Sanitary Sewer |
| Size Depth | 128 Ft ,1 In |
| Size Frontage | 43 Ft ,10 In |
| Size Irregular | 43.9 X 128.1 Ft |
| Size Total Text | 43.9 X 128.1 Ft |
Rooms
| Level | Type | Length | Width | Dimensions |
|---|---|---|---|---|
| Second Level | Primary Bedroom | 6.27 m | 4.34 m | 6.27 m x 4.34 m |
| Second Level | Bedroom 2 | 4.11 m | 2.94 m | 4.11 m x 2.94 m |
| Second Level | Bedroom 3 | 4.01 m | 2.99 m | 4.01 m x 2.99 m |
| Second Level | Bedroom 4 | 4.29 m | 3.96 m | 4.29 m x 3.96 m |
| Main Level | Den | 3.09 m | 2.79 m | 3.09 m x 2.79 m |
| Main Level | Dining Room | 3.81 m | 2.74 m | 3.81 m x 2.74 m |
| Main Level | Living Room | 4.01 m | 3.27 m | 4.01 m x 3.27 m |
| Main Level | Kitchen | 4.89 m | 4.25 m | 4.89 m x 4.25 m |
| Main Level | Family Room | 5.51 m | 3.65 m | 5.51 m x 3.65 m |







































