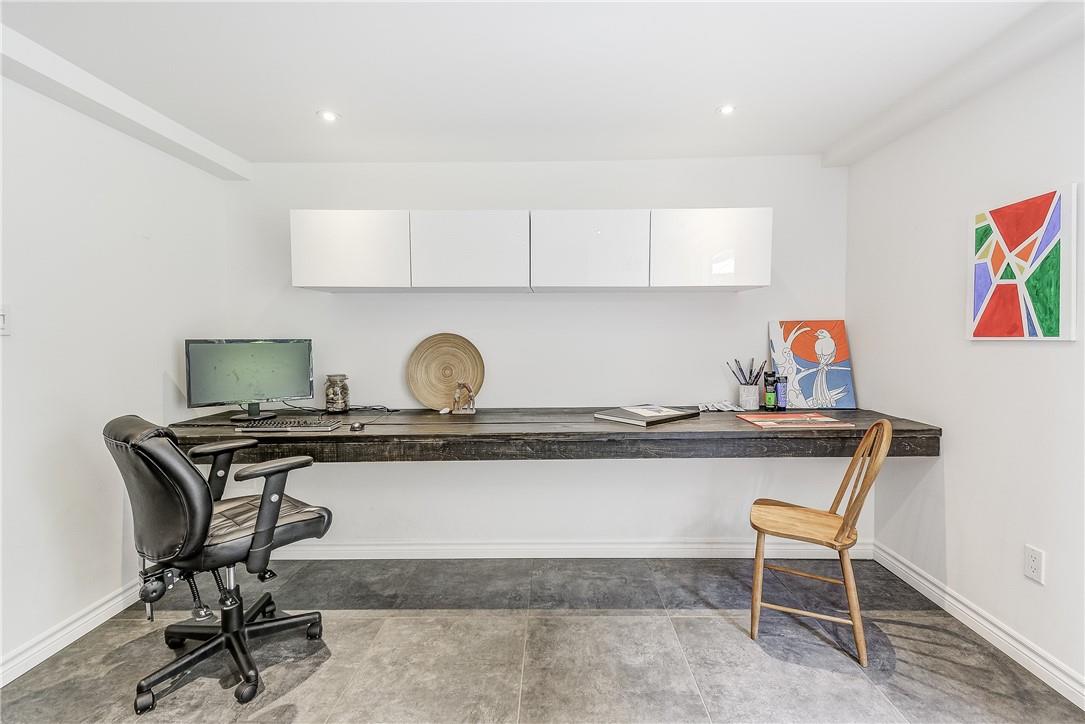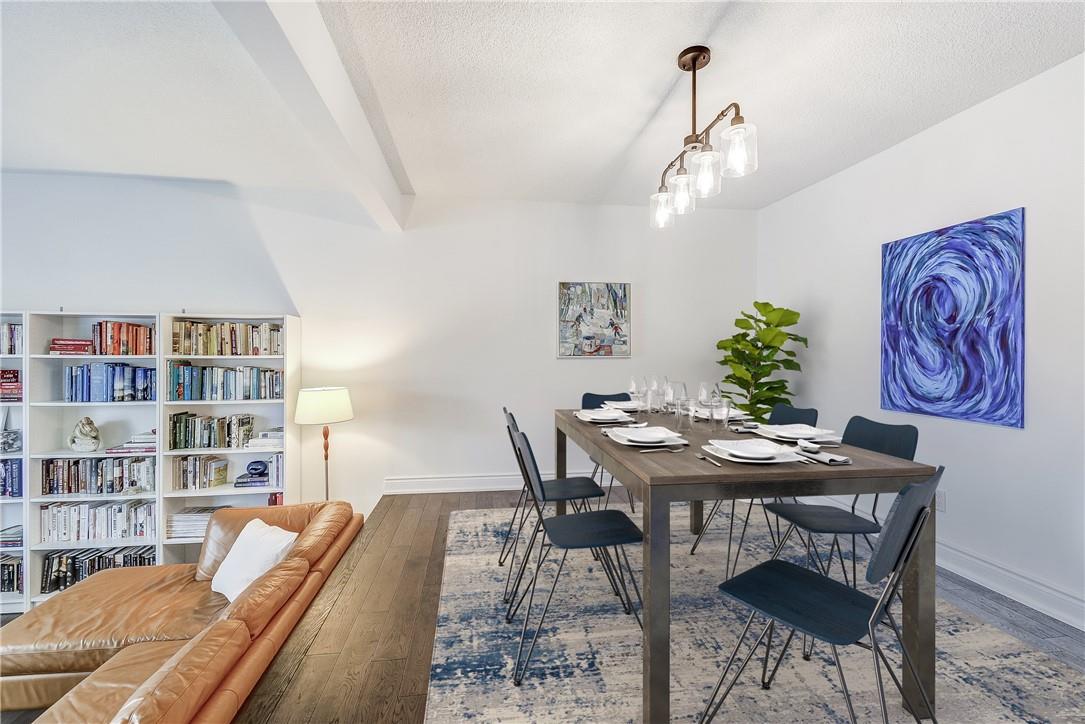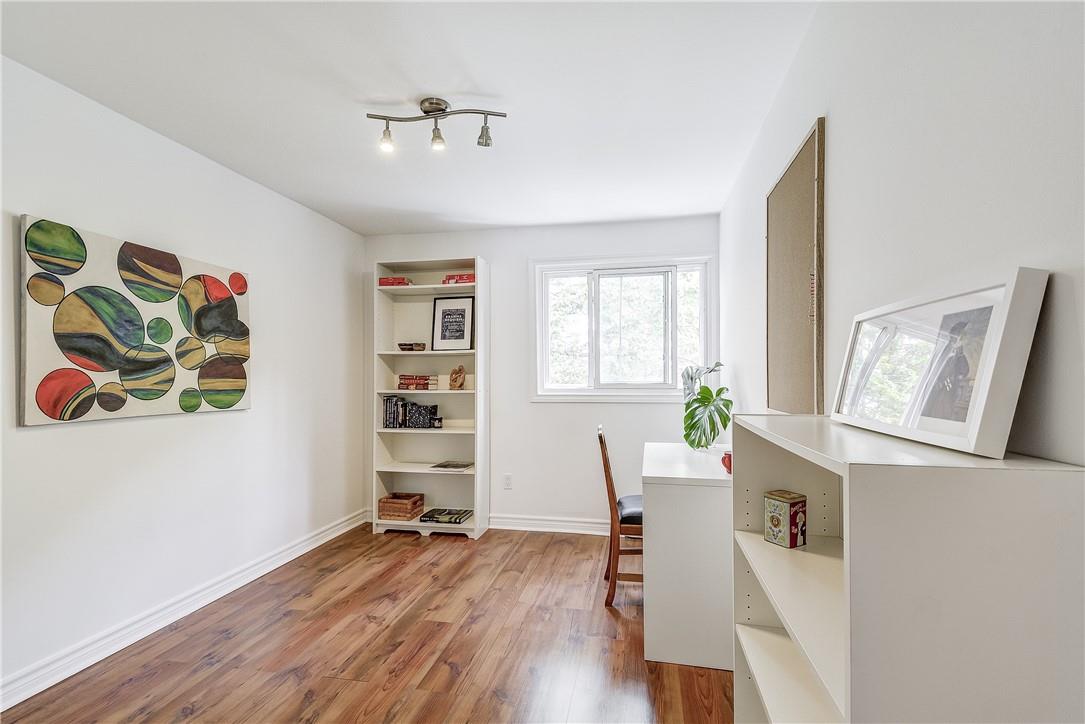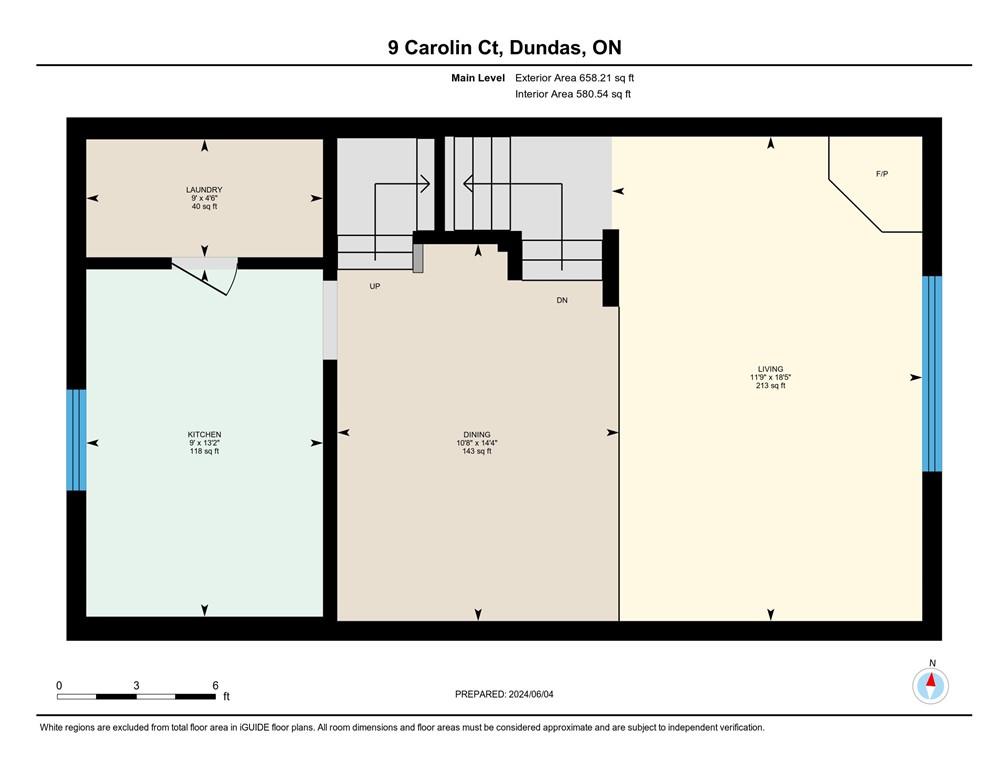3 Bedroom
1768 sqft
3 Level
Fireplace
Baseboard Heaters
$659,900Maintenance,
$455.82 Monthly
9 Carolin Ct offers a wonderful opportunity to buy an affordable updated townhouse in a great location. This spacious unit offers 3 bedrooms, an updated and bright main bathroom, a large primary bedroom with double closets, main floor laundry and storage off the kitchen, a formal dining room overlooking a sunken living room featuring immaculate updated floors and a stunning picture window that funnels in the bright morning sun, and there is even more on the ground level with a 2-pc bathroom and large multi-purpose room with another large window and a walkout to a serene and private fully fenced patio with gardens. This property is walkable to parks, arenas, schools, restaurants, and the unique experience of downtown Dundas, plus it is just a short drive to McMaster University and Hospital, the Bruce trail, Hamilton and Halton Conservation Area trails and waterfalls. (id:27910)
Property Details
|
MLS® Number
|
H4197086 |
|
Property Type
|
Single Family |
|
Amenities Near By
|
Golf Course, Hospital, Schools |
|
Community Features
|
Quiet Area |
|
Equipment Type
|
Water Heater |
|
Features
|
Park Setting, Park/reserve, Conservation/green Belt, Golf Course/parkland, Paved Driveway, Shared Driveway |
|
Parking Space Total
|
2 |
|
Rental Equipment Type
|
Water Heater |
Building
|
Bedrooms Above Ground
|
3 |
|
Bedrooms Total
|
3 |
|
Appliances
|
Dishwasher, Dryer, Refrigerator, Stove, Washer |
|
Architectural Style
|
3 Level |
|
Basement Type
|
None |
|
Constructed Date
|
1987 |
|
Construction Style Attachment
|
Attached |
|
Exterior Finish
|
Brick, Vinyl Siding |
|
Fireplace Fuel
|
Gas |
|
Fireplace Present
|
Yes |
|
Fireplace Type
|
Other - See Remarks |
|
Heating Fuel
|
Electric |
|
Heating Type
|
Baseboard Heaters |
|
Stories Total
|
3 |
|
Size Exterior
|
1768 Sqft |
|
Size Interior
|
1768 Sqft |
|
Type
|
Row / Townhouse |
|
Utility Water
|
Municipal Water |
Parking
Land
|
Acreage
|
No |
|
Land Amenities
|
Golf Course, Hospital, Schools |
|
Sewer
|
Municipal Sewage System |
|
Size Irregular
|
X |
|
Size Total Text
|
X |
Rooms
| Level |
Type |
Length |
Width |
Dimensions |
|
Third Level |
Primary Bedroom |
|
|
14' 9'' x 10' 2'' |
|
Third Level |
Bathroom |
|
|
8' 3'' x 5' 4'' |
|
Third Level |
Bedroom |
|
|
8' 11'' x 12' 10'' |
|
Third Level |
Bedroom |
|
|
8' 8'' x 16' 3'' |
|
Ground Level |
Laundry Room |
|
|
4' 6'' x 9' 0'' |
|
Ground Level |
Kitchen |
|
|
13' 2'' x 9' 0'' |
|
Ground Level |
Dining Room |
|
|
14' 4'' x 10' 8'' |
|
Ground Level |
Living Room |
|
|
18' 5'' x 11' 9'' |
|
Ground Level |
Utility Room |
|
|
3' 9'' x 3' 9'' |
|
Ground Level |
Bathroom |
|
|
4' 0'' x 5' 2'' |
|
Ground Level |
Recreation Room |
|
|
17' 11'' x 11' 9'' |
|
Ground Level |
Foyer |
|
|
7' 10'' x 13' 0'' |

































