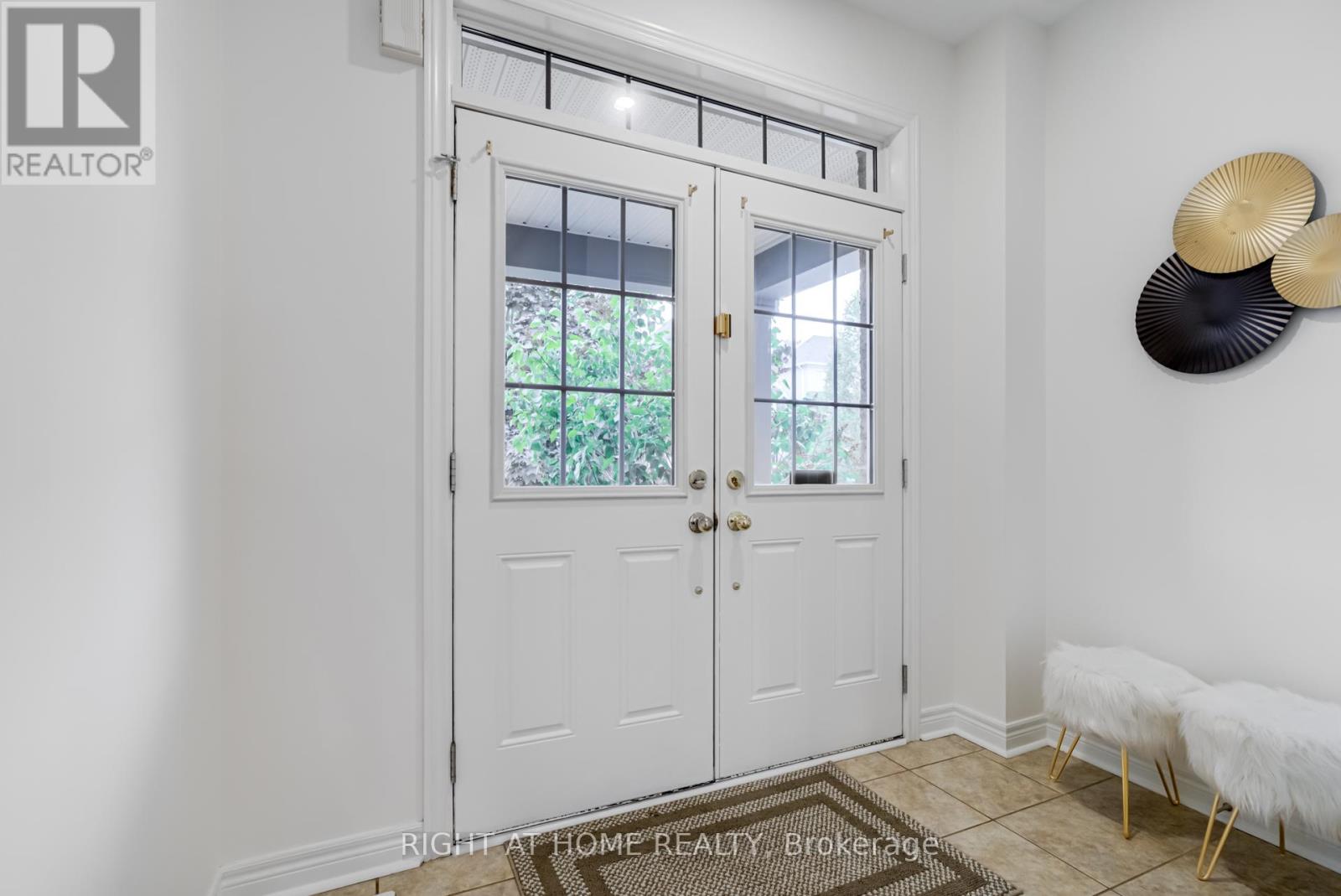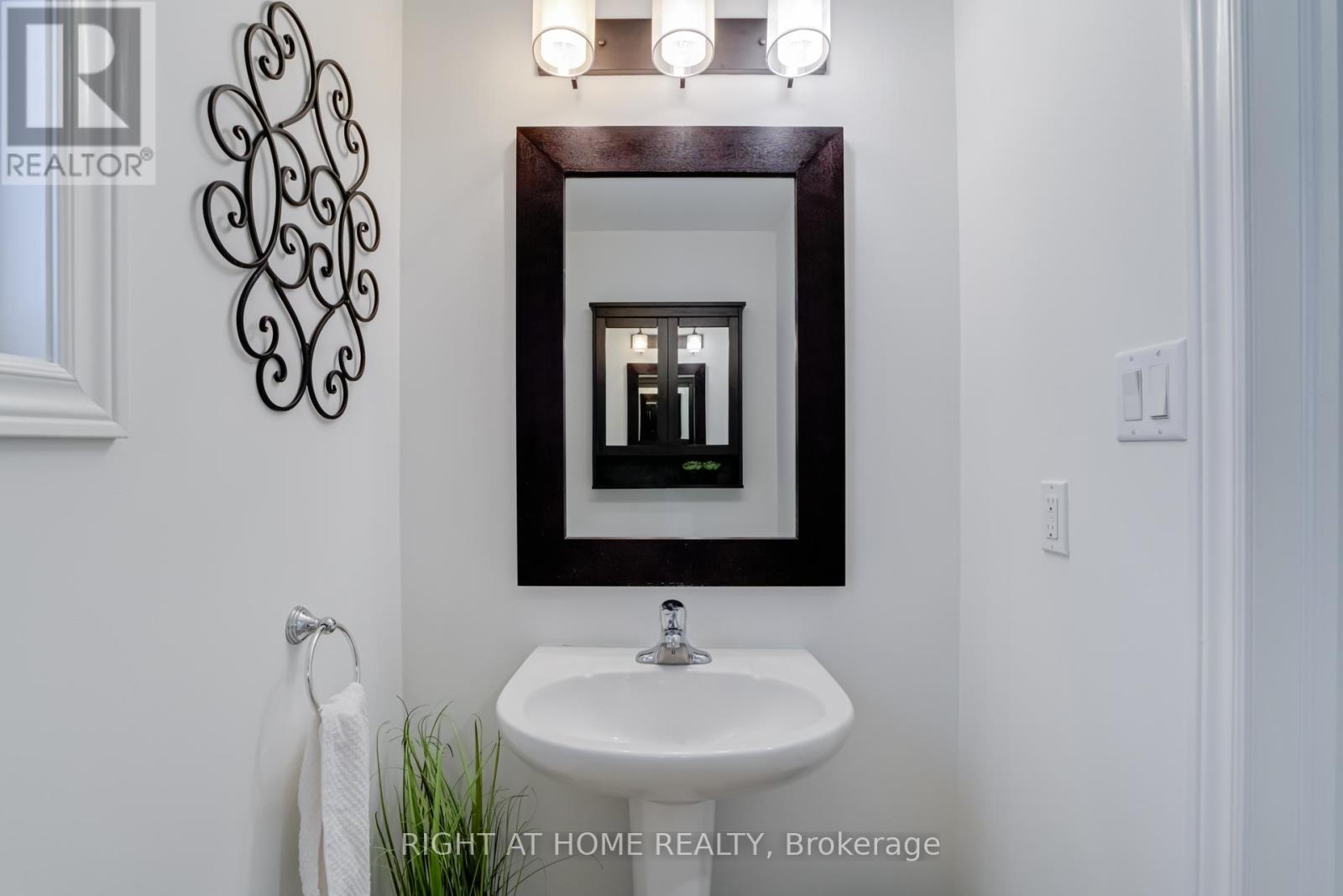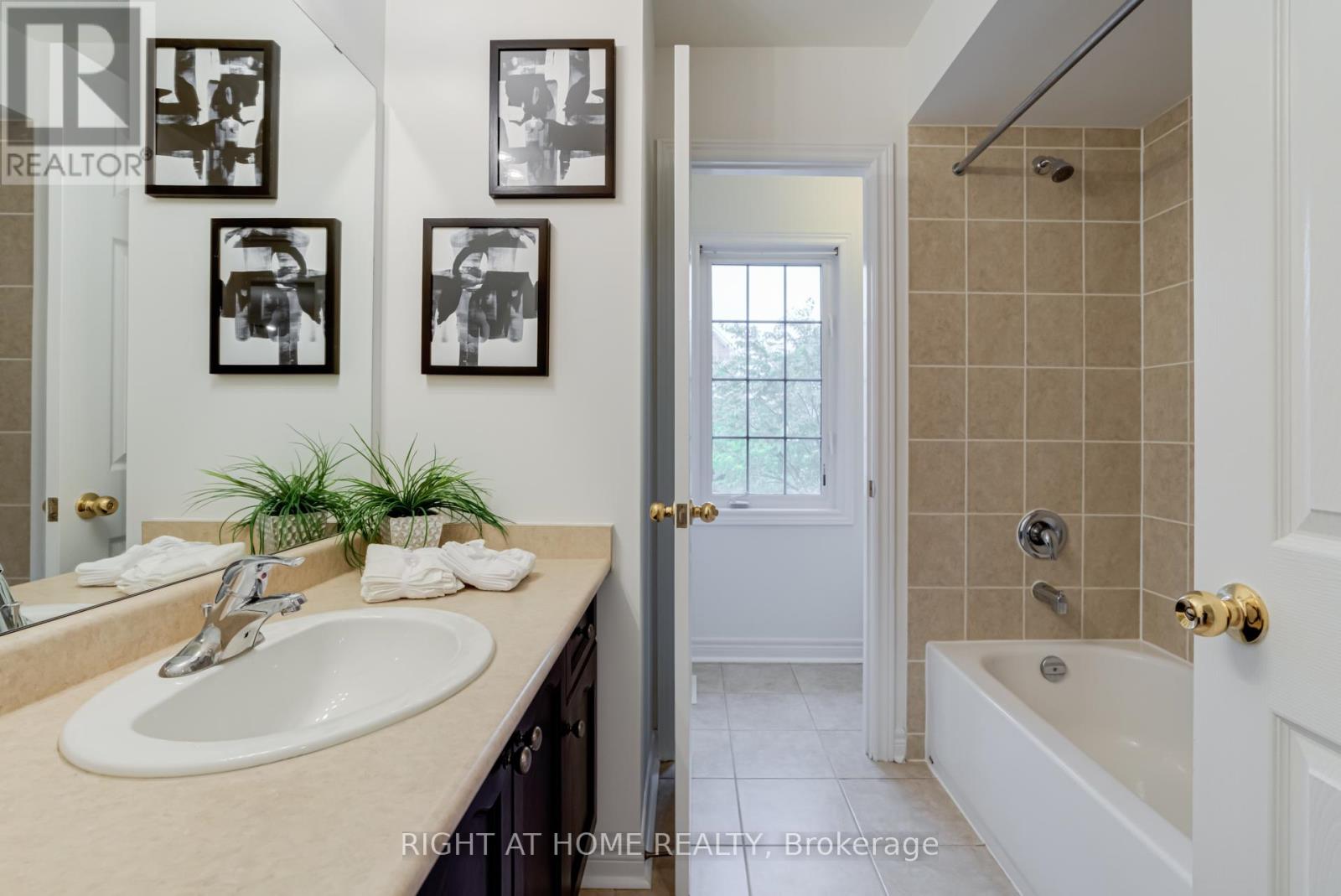6 Bedroom
4 Bathroom
Fireplace
Central Air Conditioning
Forced Air
$1,298,000
Welcome to this beautiful detached home with over 3000 sqft of total Living Space. Featuring an open concept living room, dining and large eat-in kitchen over looking a huge backyard with hot tub, deck and stamped concrete patio. Upstairs has 4 spacious Bedrooms, new light fixtures, pot lights and great closet space in each room. Inside access from garage to the home with separate access to the finished basement Apartment with a bedroom and living room (or living room can be used as 2nd bedroom) with washroom and kitchenette (spray foam basement insulation 2014). Stamped concrete front and backyard patio completed in 2021. Conveniently located near amenities, top-rated schools, a shopping plaza, and major highways. (id:27910)
Property Details
|
MLS® Number
|
W8412366 |
|
Property Type
|
Single Family |
|
Community Name
|
Sandringham-Wellington |
|
Amenities Near By
|
Hospital, Park, Place Of Worship, Schools |
|
Community Features
|
Community Centre |
|
Features
|
In-law Suite |
|
Parking Space Total
|
6 |
|
Structure
|
Deck |
Building
|
Bathroom Total
|
4 |
|
Bedrooms Above Ground
|
4 |
|
Bedrooms Below Ground
|
2 |
|
Bedrooms Total
|
6 |
|
Appliances
|
Hot Tub, Central Vacuum, Dishwasher, Dryer, Refrigerator, Stove, Washer |
|
Basement Features
|
Apartment In Basement, Separate Entrance |
|
Basement Type
|
N/a |
|
Construction Style Attachment
|
Detached |
|
Cooling Type
|
Central Air Conditioning |
|
Exterior Finish
|
Brick |
|
Fireplace Present
|
Yes |
|
Foundation Type
|
Concrete |
|
Heating Fuel
|
Natural Gas |
|
Heating Type
|
Forced Air |
|
Stories Total
|
2 |
|
Type
|
House |
|
Utility Water
|
Municipal Water |
Parking
Land
|
Acreage
|
No |
|
Land Amenities
|
Hospital, Park, Place Of Worship, Schools |
|
Sewer
|
Sanitary Sewer |
|
Size Irregular
|
34.15 X 120 Ft |
|
Size Total Text
|
34.15 X 120 Ft|under 1/2 Acre |
Rooms
| Level |
Type |
Length |
Width |
Dimensions |
|
Second Level |
Primary Bedroom |
5.02 m |
4.96 m |
5.02 m x 4.96 m |
|
Second Level |
Bedroom 2 |
3.58 m |
3.11 m |
3.58 m x 3.11 m |
|
Second Level |
Bedroom 3 |
2.57 m |
4.37 m |
2.57 m x 4.37 m |
|
Second Level |
Bedroom 4 |
2.72 m |
4.47 m |
2.72 m x 4.47 m |
|
Basement |
Recreational, Games Room |
|
|
Measurements not available |
|
Basement |
Recreational, Games Room |
|
|
Measurements not available |
|
Basement |
Bedroom |
3.94 m |
4.06 m |
3.94 m x 4.06 m |
|
Main Level |
Kitchen |
3.94 m |
2.86 m |
3.94 m x 2.86 m |
|
Main Level |
Living Room |
3.86 m |
4.35 m |
3.86 m x 4.35 m |
|
Main Level |
Dining Room |
3.94 m |
2.42 m |
3.94 m x 2.42 m |








































