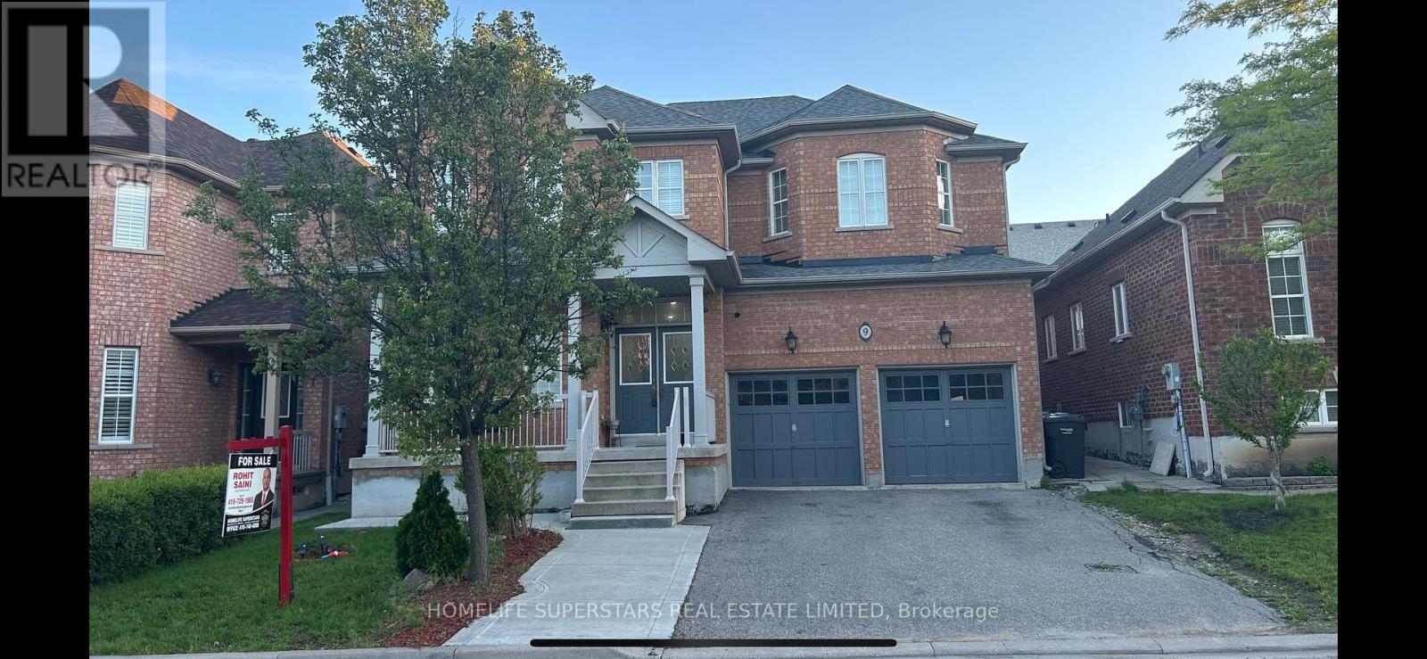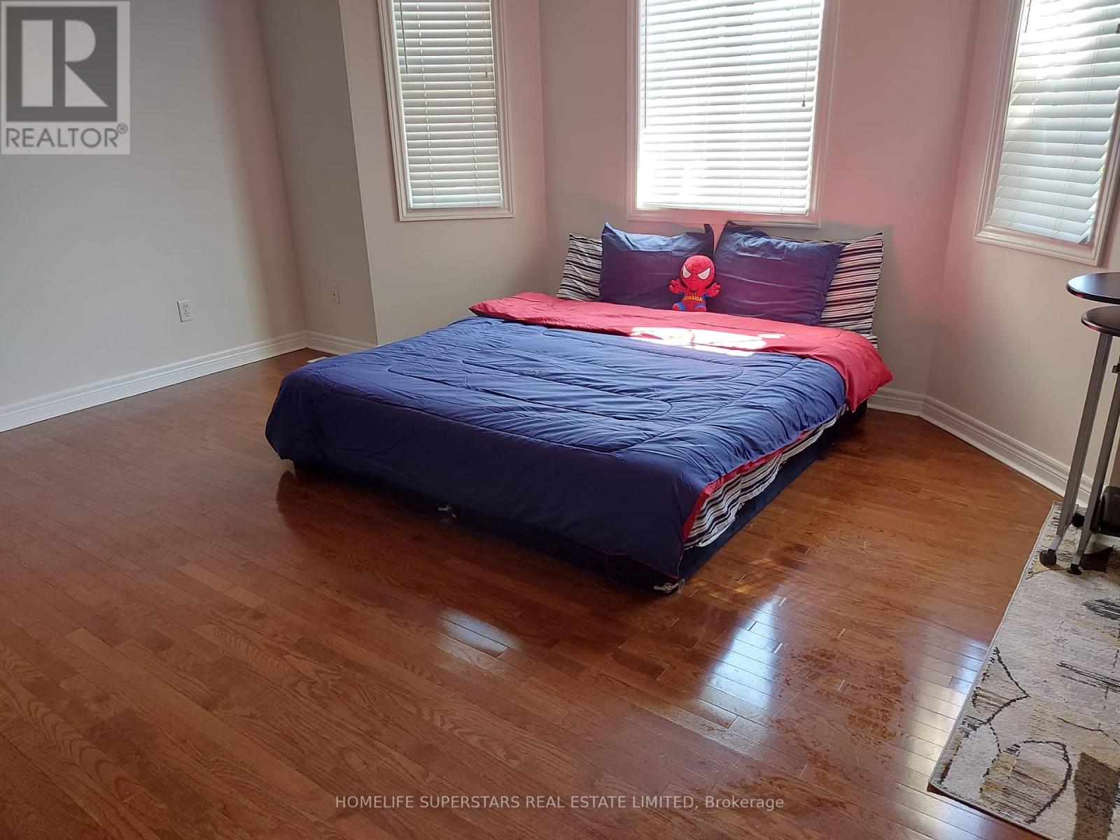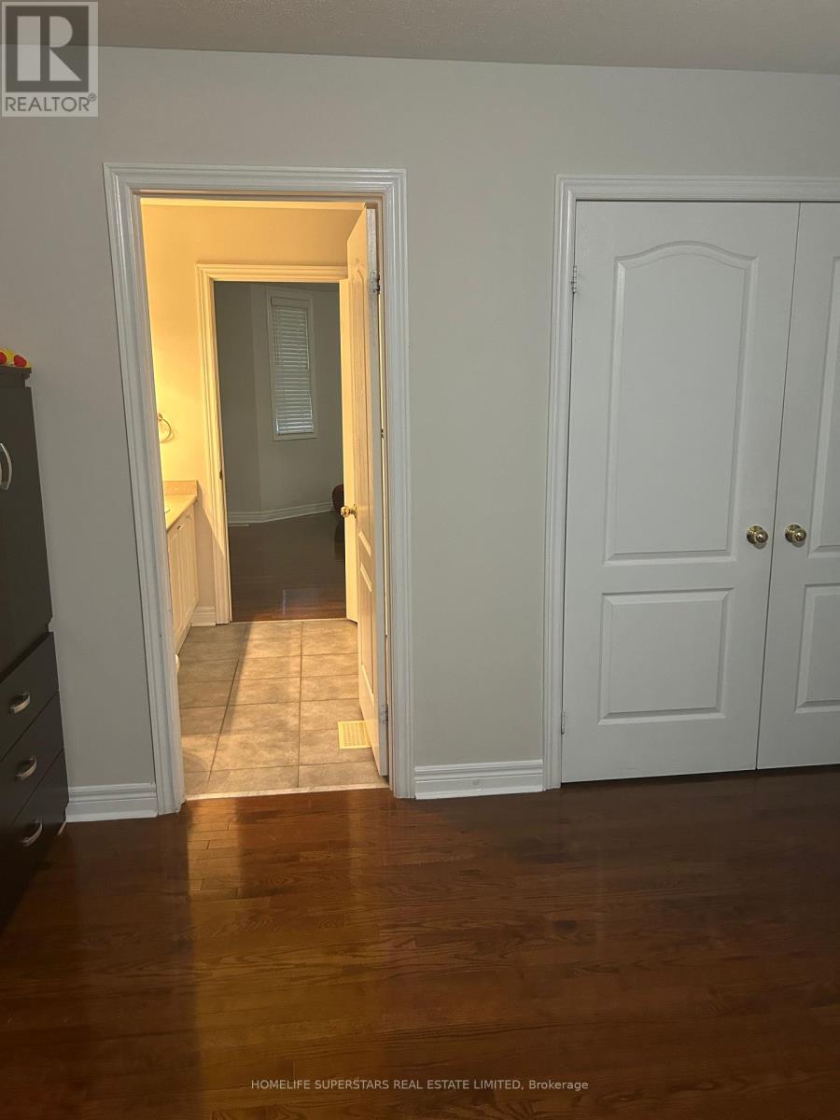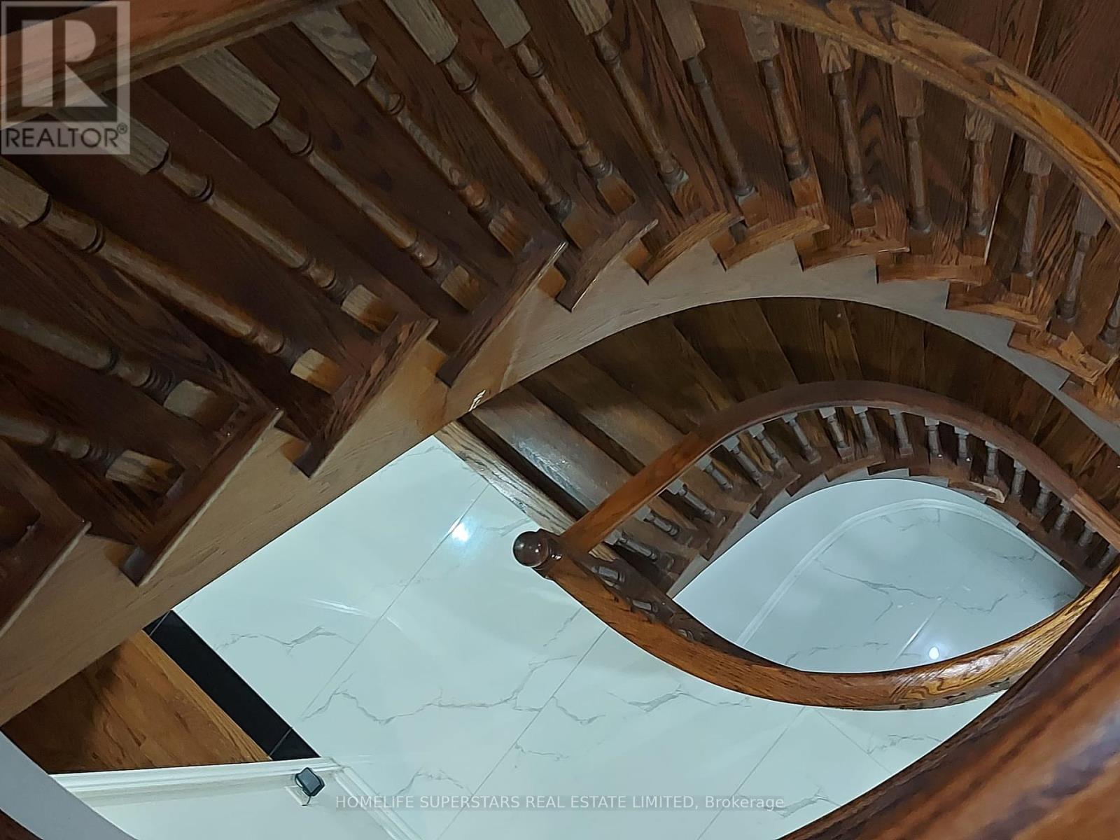7 Bedroom
4 Bathroom
Fireplace
Central Air Conditioning
Forced Air
$1,749,999
Executive 3200 Sq Ft - 4+3 Bedroom house Home In Brampton North Castlemore; Located On A Quite Crescent; Features 2 Master Bedrooms; Beautiful Kitchen With High End Appliances; Breakfast Bar; Granite Countertops, Backsplash; 24 Inch Deep Pantry, 45 Degree Laid Tiles, Hardwood Floors Throughout The House; No Sidewalk, Walking Distance To Mount Royal Public School And Parks. Upgraded Light Fixture; California Shutters; Cornice Molding; Interior/Exterior Pot Lights; C/Ac; C/V; Spiral Oak Staircase Open To Basement; Big Basement Windows; Garden Shed, Separate Entrance to basement, The basement has 3 bedrooms. Brand New flooring throughout the main floor, over 20K in upgrades. Lots More.... (id:27910)
Property Details
|
MLS® Number
|
W8372674 |
|
Property Type
|
Single Family |
|
Community Name
|
Vales of Castlemore North |
|
Parking Space Total
|
6 |
Building
|
Bathroom Total
|
4 |
|
Bedrooms Above Ground
|
4 |
|
Bedrooms Below Ground
|
3 |
|
Bedrooms Total
|
7 |
|
Appliances
|
Water Heater |
|
Basement Development
|
Finished |
|
Basement Features
|
Separate Entrance |
|
Basement Type
|
N/a (finished) |
|
Construction Style Attachment
|
Detached |
|
Cooling Type
|
Central Air Conditioning |
|
Exterior Finish
|
Brick |
|
Fireplace Present
|
Yes |
|
Heating Fuel
|
Natural Gas |
|
Heating Type
|
Forced Air |
|
Stories Total
|
2 |
|
Type
|
House |
|
Utility Water
|
Municipal Water |
Parking
Land
|
Acreage
|
No |
|
Sewer
|
Sanitary Sewer |
|
Size Irregular
|
45.98 X 88.59 Ft |
|
Size Total Text
|
45.98 X 88.59 Ft |
Rooms
| Level |
Type |
Length |
Width |
Dimensions |
|
Second Level |
Bedroom 4 |
5.02 m |
4.09 m |
5.02 m x 4.09 m |
|
Second Level |
Primary Bedroom |
6.09 m |
3.65 m |
6.09 m x 3.65 m |
|
Second Level |
Bedroom 2 |
5.03 m |
3.46 m |
5.03 m x 3.46 m |
|
Second Level |
Bedroom 3 |
5.59 m |
4.57 m |
5.59 m x 4.57 m |
|
Main Level |
Living Room |
3.91 m |
3.2 m |
3.91 m x 3.2 m |
|
Main Level |
Dining Room |
3.66 m |
3.2 m |
3.66 m x 3.2 m |
|
Main Level |
Family Room |
5.08 m |
3.96 m |
5.08 m x 3.96 m |
|
Main Level |
Den |
3.2 m |
2.69 m |
3.2 m x 2.69 m |
|
Main Level |
Kitchen |
3.96 m |
2.95 m |
3.96 m x 2.95 m |
|
Main Level |
Eating Area |
3.96 m |
2.95 m |
3.96 m x 2.95 m |




























