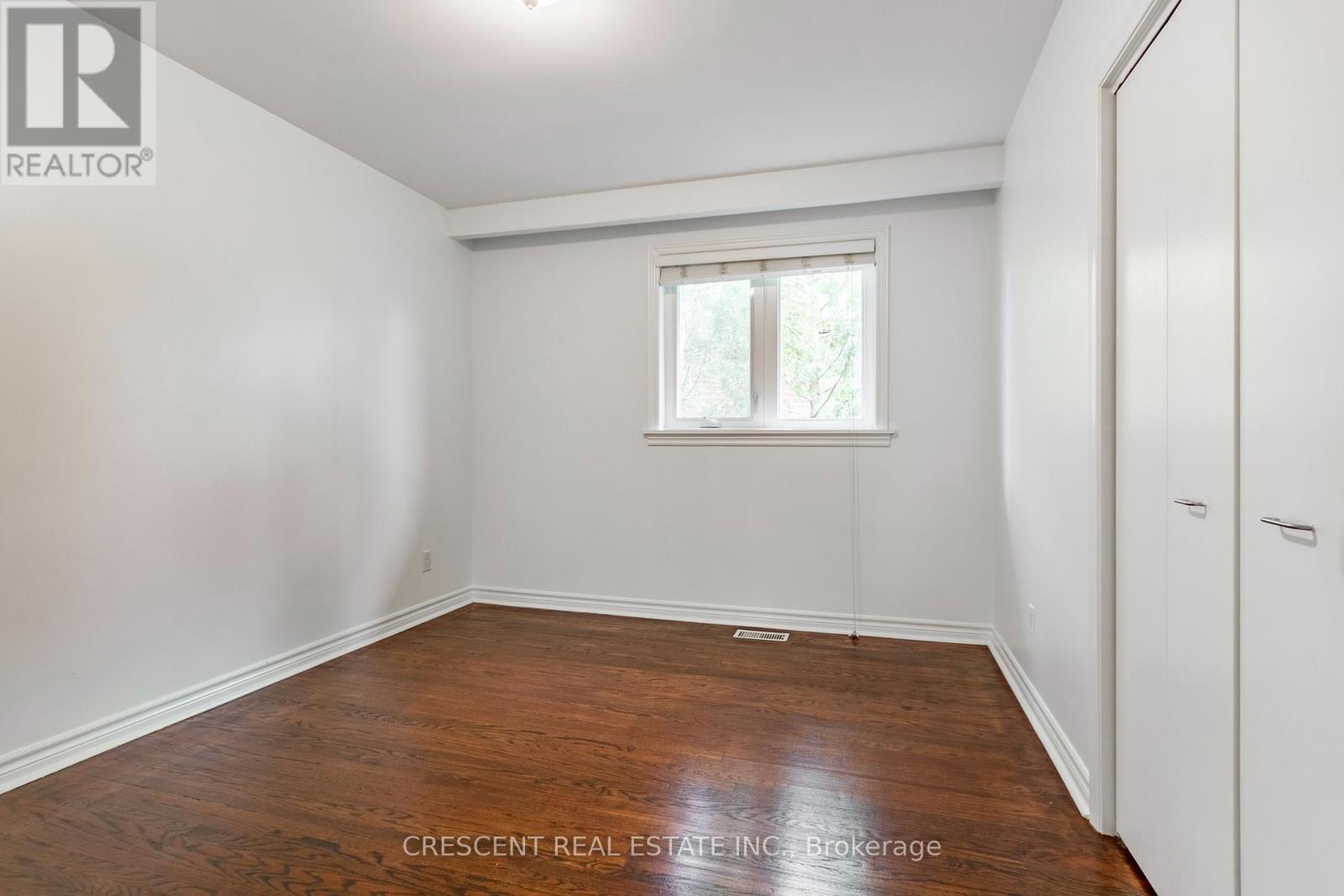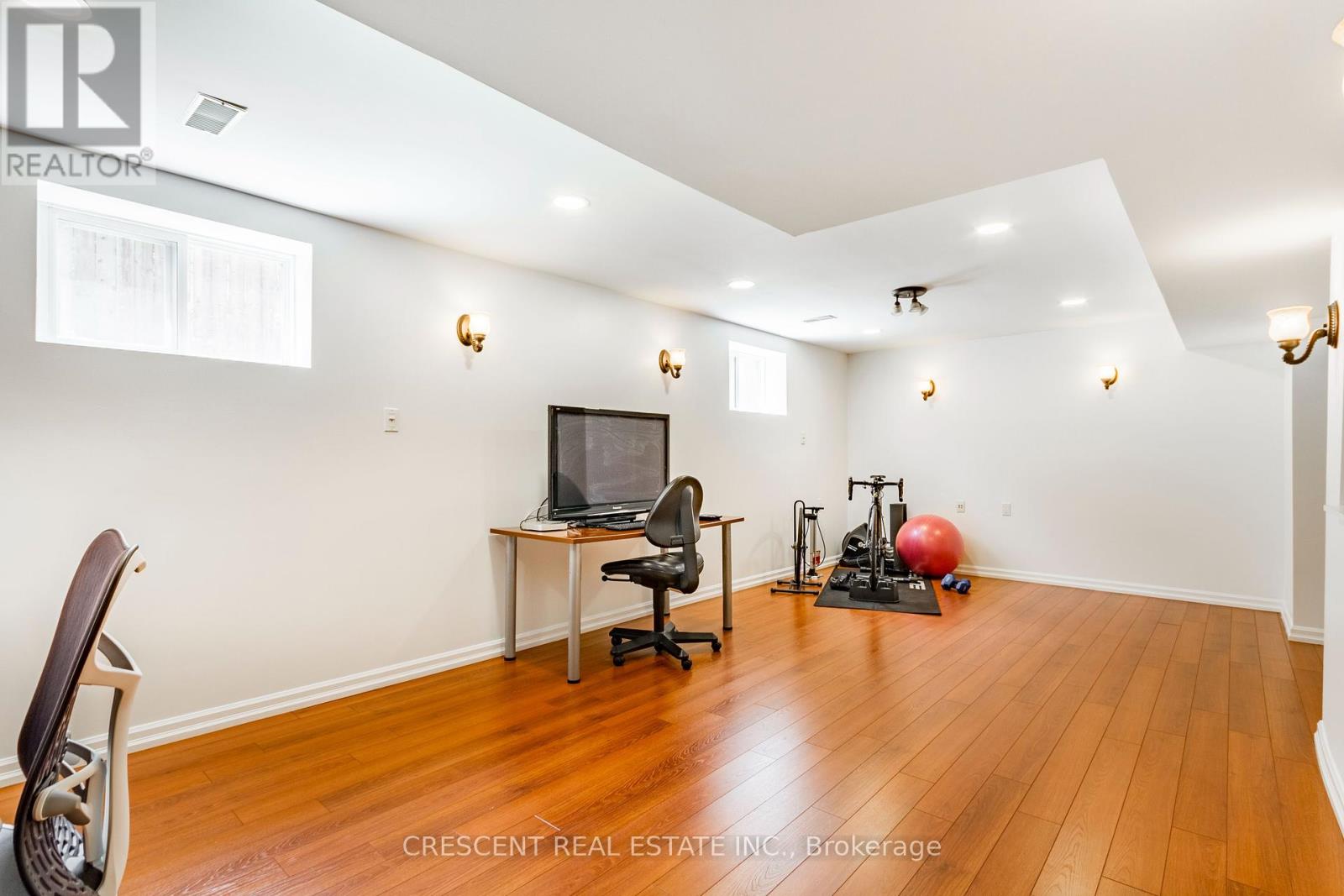6 Bedroom
3 Bathroom
Fireplace
Inground Pool
Central Air Conditioning
Forced Air
$1,995,000
Discover this unique 6 bed, 3 bath home nestled at the end of quiet and stunning Clay Court cul-de-sac in the luxurious Edenbridge neighborhood. Feel like you're removed from the city, but still able to access it with ease. This stunning 3000 sqft home w/its unique layout boasts a backyard oasis complete w/a pool, raised deck & patio area, ideal for both relaxation & entertaining. Inside, you'll find six spacious bedrooms, each with bright windows & their own closet, offering a versatile space for a large family or for creating home offices. The kitchen's charming breakfast area seamlessly opens to the raised deck, while the adjacent dining & living rooms provide a perfect setting for gatherings. The basement's expansive recreation room offers endless possibilities, from home gym to playroom, or additional lounge. The location is an absolute haven for outdoor enthusiasts, w/the incredibly beautiful James Gardens just a short stroll away & the Humber River's scenic walking and cycling trails ready to be explored. Tennis enthusiasts will appreciate the nearby Edenbridge tennis club, James Gardens Lawn Bowling is nearby & golfers can enjoy the prestigious Lambton Country Clubs. Public transit is conveniently close, ensuring easy access to bus & subway routes, making your commute and city adventures effortless. Hwy 401 & 427 are close by for your travels out of the city. Additionally, the vibrant Kingsway neighbourhood offers an array of restaurants, shops, bars, & entertainment options to enjoy, blending the serene ambiance of quiet country living in natural environment w/the accessibility & excitement of the thriving city life. **** EXTRAS **** Nearby: Humber River, James Gardens, Lawn Bowling, Tennis, Lambton Golf & Country Club, Edenbridge Community Centre, Kingsway, Restaurants, shops, TTC, HWY 401 & 427, walking paths (id:27910)
Open House
This property has open houses!
Starts at:
2:00 pm
Ends at:
4:00 pm
Property Details
|
MLS® Number
|
W8482618 |
|
Property Type
|
Single Family |
|
Community Name
|
Edenbridge-Humber Valley |
|
Amenities Near By
|
Park, Public Transit |
|
Community Features
|
Community Centre |
|
Features
|
Cul-de-sac |
|
Parking Space Total
|
6 |
|
Pool Type
|
Inground Pool |
|
Structure
|
Deck, Patio(s), Porch |
Building
|
Bathroom Total
|
3 |
|
Bedrooms Above Ground
|
6 |
|
Bedrooms Total
|
6 |
|
Appliances
|
Garage Door Opener Remote(s), Garage Door Opener, Window Coverings |
|
Basement Development
|
Finished |
|
Basement Type
|
N/a (finished) |
|
Construction Style Attachment
|
Detached |
|
Construction Style Split Level
|
Sidesplit |
|
Cooling Type
|
Central Air Conditioning |
|
Exterior Finish
|
Brick |
|
Fireplace Present
|
Yes |
|
Foundation Type
|
Concrete |
|
Heating Fuel
|
Natural Gas |
|
Heating Type
|
Forced Air |
|
Type
|
House |
|
Utility Water
|
Municipal Water |
Parking
Land
|
Acreage
|
No |
|
Land Amenities
|
Park, Public Transit |
|
Sewer
|
Sanitary Sewer |
|
Size Irregular
|
45 X 113.29 Ft |
|
Size Total Text
|
45 X 113.29 Ft |
|
Surface Water
|
River/stream |
Rooms
| Level |
Type |
Length |
Width |
Dimensions |
|
Second Level |
Primary Bedroom |
5 m |
3.33 m |
5 m x 3.33 m |
|
Second Level |
Bedroom 2 |
3.56 m |
3.1 m |
3.56 m x 3.1 m |
|
Second Level |
Bedroom 3 |
4.01 m |
3.56 m |
4.01 m x 3.56 m |
|
Second Level |
Bathroom |
2.87 m |
2.02 m |
2.87 m x 2.02 m |
|
Third Level |
Bedroom |
4.87 m |
2.68 m |
4.87 m x 2.68 m |
|
Third Level |
Bedroom 4 |
4.88 m |
2.65 m |
4.88 m x 2.65 m |
|
Third Level |
Bedroom 5 |
3.8 m |
2.76 m |
3.8 m x 2.76 m |
|
Basement |
Recreational, Games Room |
7.57 m |
3.49 m |
7.57 m x 3.49 m |
|
Main Level |
Living Room |
5.22 m |
3.58 m |
5.22 m x 3.58 m |
|
Main Level |
Dining Room |
3.56 m |
3.39 m |
3.56 m x 3.39 m |
|
Main Level |
Kitchen |
5.48 m |
3.87 m |
5.48 m x 3.87 m |
|
Main Level |
Family Room |
5 m |
3.47 m |
5 m x 3.47 m |










































