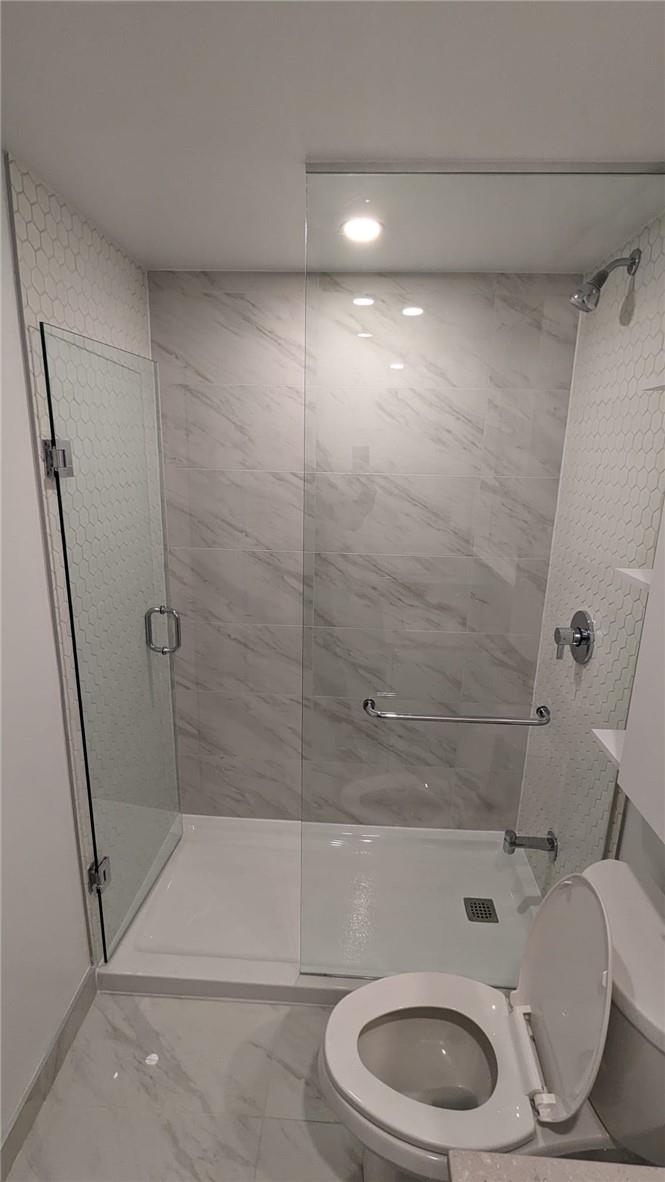1 Bedroom
2 Bathroom
625 sqft
Central Air Conditioning
Forced Air
$2,450 Monthly
Discover your dream home in this brand-new luxury condo 1 bed+1 den, 2 bathroom unit with a large private balcony nestled in a prime downtown Markham location. This Modern Vendome condo has everything you need just steps away. This condo features touchless door key, 9 foot ceilings, open concept kitchen with all stainless steel appliances, central heating and air conditioning, laundry ensuite, 24/7 conference, fitness facility, guest suite, storage locker and underground parking with electric vehicle charging facilities. The master bedroom offers a spacious sanctuary with a closet and a beautiful ensuite bathroom. Bathrooms features designer tiles, contemporary vanities and impeccable finishes. **This prime location is close to public transit, HWY 7, 407, 404; surrounded by amenities, top-rated restaurants, trendy cafes, boutique shops and green spaces. This location is ideal for professionals, students, families and investors! (id:27910)
Property Details
|
MLS® Number
|
H4198192 |
|
Property Type
|
Single Family |
|
Amenities Near By
|
Public Transit, Schools |
|
Equipment Type
|
None |
|
Features
|
Park Setting, Park/reserve, Balcony, Paved Driveway, Carpet Free, Balcony Enclosed |
|
Parking Space Total
|
1 |
|
Rental Equipment Type
|
None |
|
Storage Type
|
Storage |
Building
|
Bathroom Total
|
2 |
|
Bedrooms Above Ground
|
1 |
|
Bedrooms Total
|
1 |
|
Amenities
|
Car Wash, Exercise Centre, Party Room |
|
Appliances
|
Dryer, Refrigerator, Stove, Washer |
|
Basement Type
|
None |
|
Constructed Date
|
2023 |
|
Construction Material
|
Concrete Block, Concrete Walls |
|
Cooling Type
|
Central Air Conditioning |
|
Exterior Finish
|
Concrete |
|
Foundation Type
|
Poured Concrete |
|
Heating Fuel
|
Natural Gas |
|
Heating Type
|
Forced Air |
|
Size Exterior
|
625 Sqft |
|
Size Interior
|
625 Sqft |
|
Type
|
Apartment |
|
Utility Water
|
Municipal Water |
Parking
Land
|
Acreage
|
No |
|
Land Amenities
|
Public Transit, Schools |
|
Sewer
|
Municipal Sewage System |
|
Size Irregular
|
X |
|
Size Total Text
|
X|under 1/2 Acre |
|
Soil Type
|
Clay |
Rooms
| Level |
Type |
Length |
Width |
Dimensions |
|
Ground Level |
3pc Bathroom |
|
|
Measurements not available |
|
Ground Level |
4pc Bathroom |
|
|
7' '' x 8' '' |
|
Ground Level |
Additional Bedroom |
|
|
10' 4'' x 7' 5'' |
|
Ground Level |
Primary Bedroom |
|
|
10' 0'' x 9' 1'' |
|
Ground Level |
Kitchen |
|
|
12' 1'' x 10' '' |
|
Ground Level |
Dining Room |
|
|
12' 4'' x 10' '' |
|
Ground Level |
Living Room |
|
|
12' 4'' x 10' '' |


















