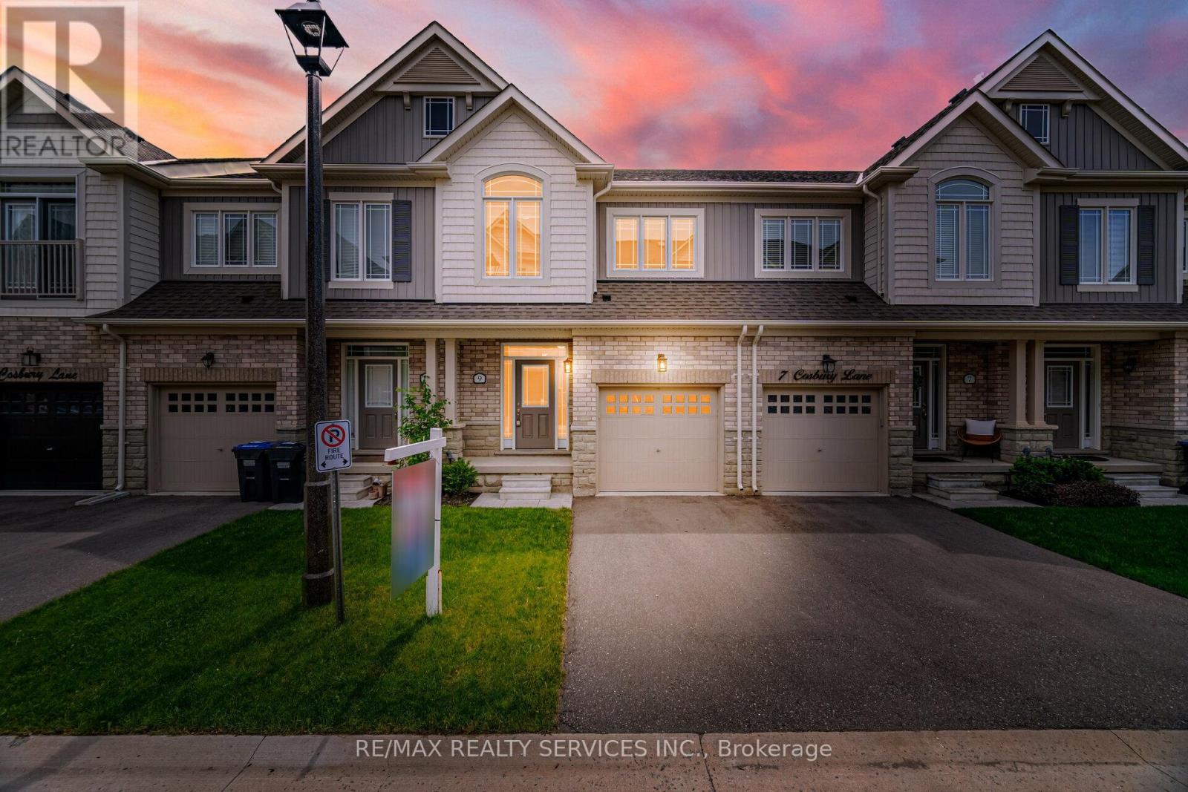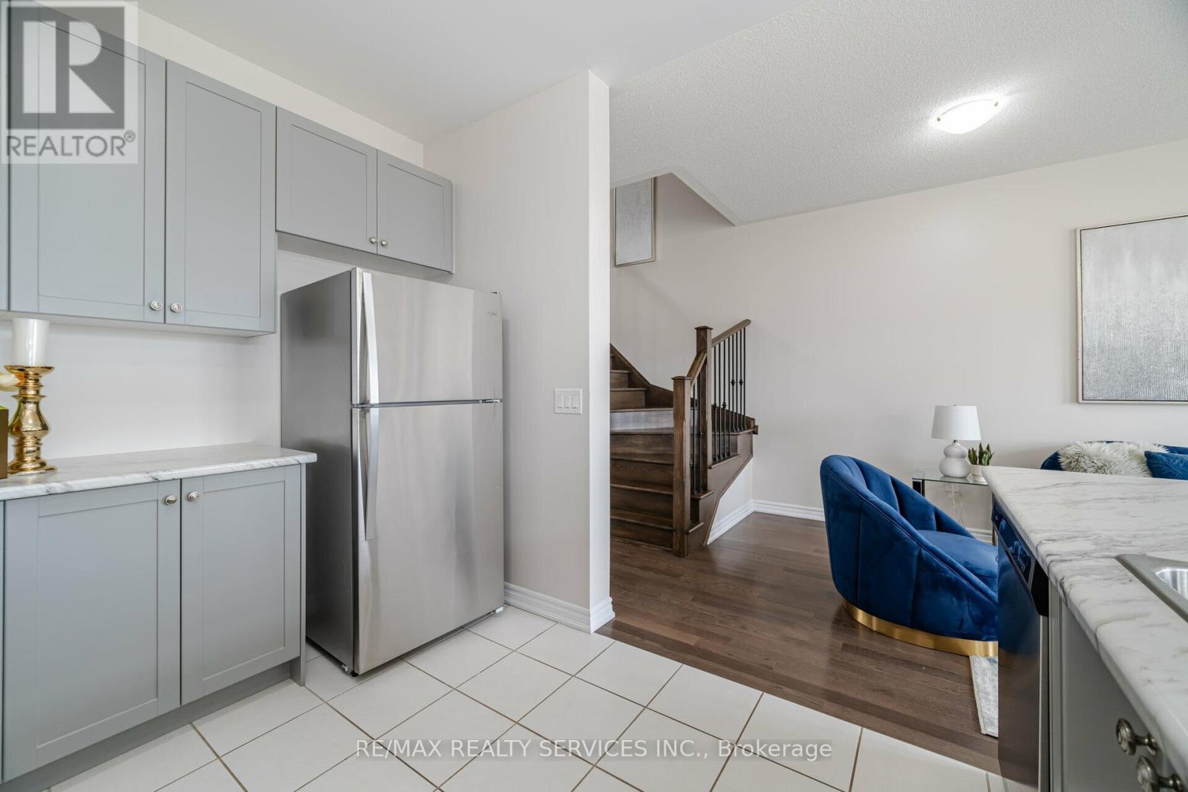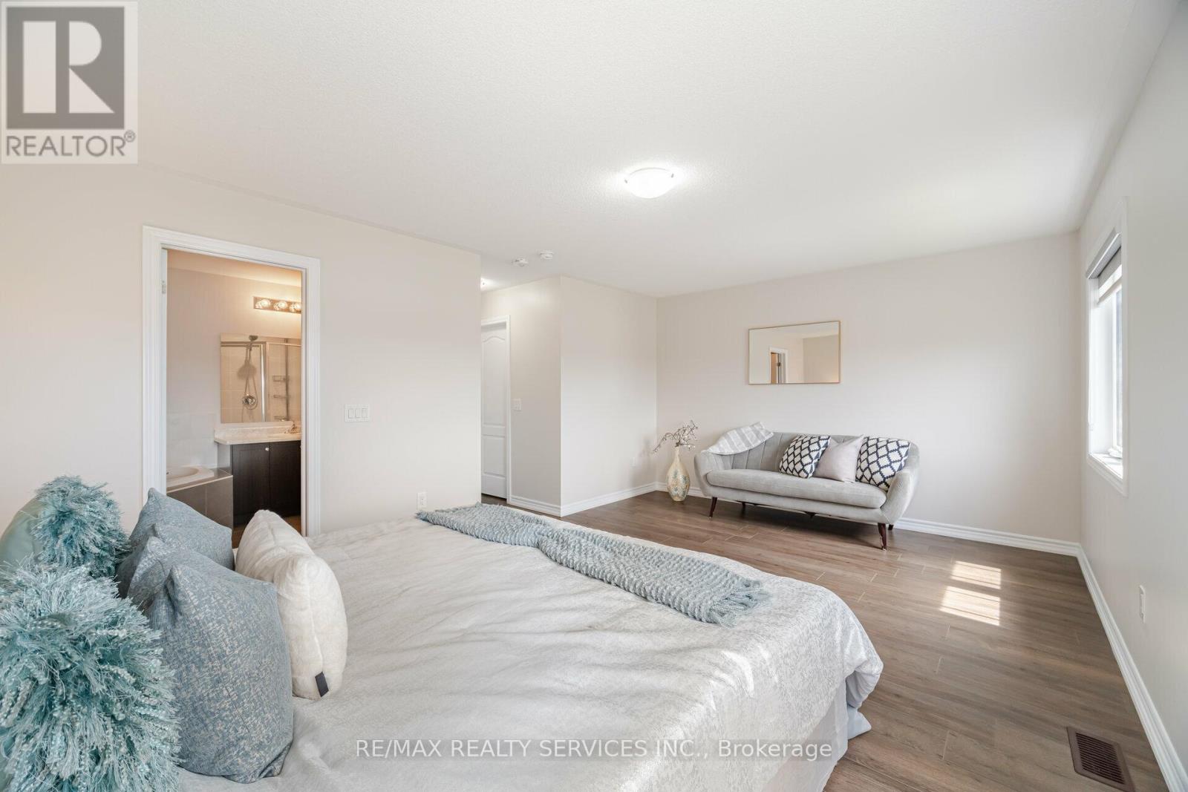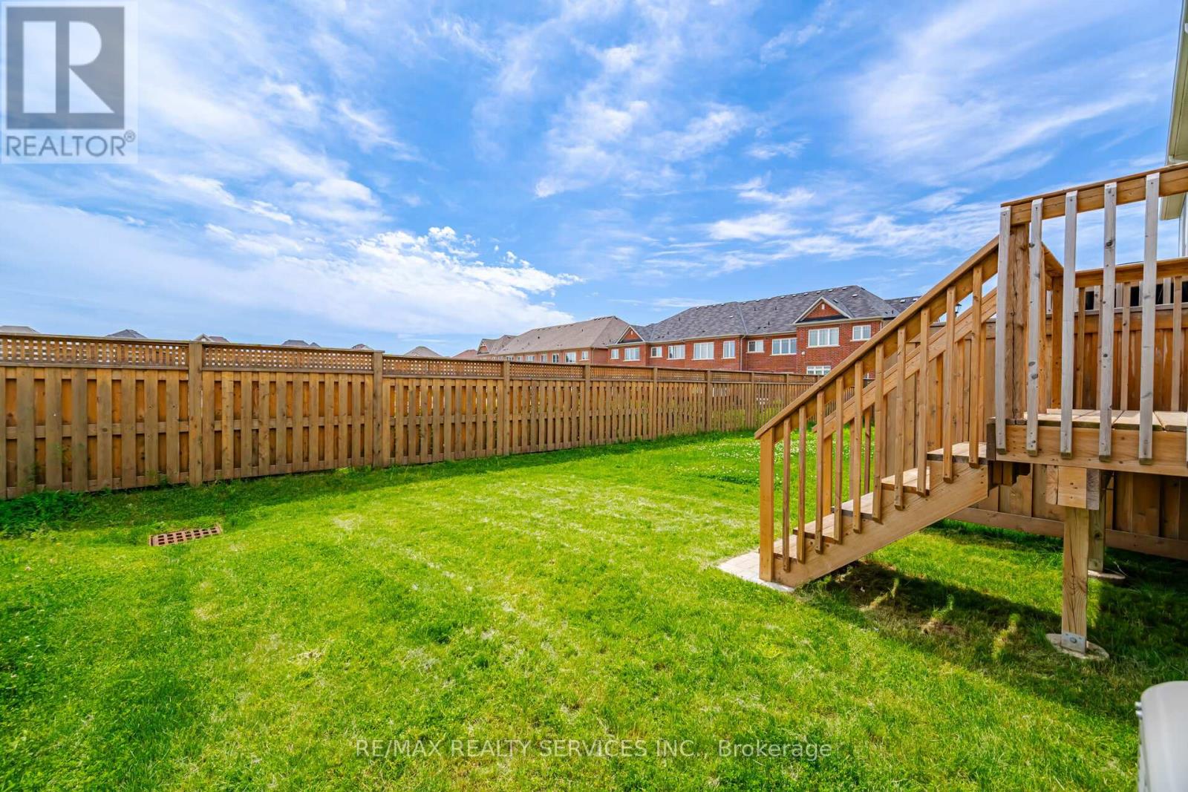9 Cosbury Lane Caledon, Ontario L7C 4H2
$869,900Maintenance, Parcel of Tied Land
$81 Monthly
Maintenance, Parcel of Tied Land
$81 MonthlyImmaculate 3 Bedrooms & 3 Washrooms 2 Storey Town-House In Prestigious Southfields Village Caledon! [With Backyard] ** 2 Full Washrooms In 2nd Floor ** Open Concept Main Floor Layout With Living & Dining Areas & 9' High Ceilings! Gleaming Hardwood Flooring In Main Floor & Hallway Upstairs!! Oak Staircase With Iron Pickets! Upgraded French Patio Door!! Spacious Family Size Kitchen With S/S Appliances & Tall Cabinets! Master Bedroom Comes With En-Suite & Walk-In Closet. Generous Size Bedrooms! Walking Distance To Public Or Catholic Elementary Schools, Parks & Etobicoke Creek! Grocery Store, Pharmacy, Play Place & More All Within Walking Distance!! **** EXTRAS **** **Carpet Free House** Whole House Is Freshly Painted. Must View House! Only Few Steps To Tony Pontes Public School (id:27910)
Property Details
| MLS® Number | W8445076 |
| Property Type | Single Family |
| Community Name | Rural Caledon |
| Parking Space Total | 2 |
Building
| Bathroom Total | 3 |
| Bedrooms Above Ground | 3 |
| Bedrooms Total | 3 |
| Appliances | Dishwasher, Dryer, Garage Door Opener, Hood Fan, Refrigerator, Stove, Washer, Window Coverings |
| Basement Development | Unfinished |
| Basement Type | N/a (unfinished) |
| Construction Style Attachment | Attached |
| Cooling Type | Central Air Conditioning |
| Exterior Finish | Brick, Vinyl Siding |
| Foundation Type | Unknown |
| Heating Fuel | Natural Gas |
| Heating Type | Forced Air |
| Stories Total | 2 |
| Type | Row / Townhouse |
| Utility Water | Municipal Water |
Parking
| Garage |
Land
| Acreage | No |
| Sewer | Sanitary Sewer |
| Size Irregular | 19.83 X 95.8 Ft |
| Size Total Text | 19.83 X 95.8 Ft |
Rooms
| Level | Type | Length | Width | Dimensions |
|---|---|---|---|---|
| Second Level | Primary Bedroom | Measurements not available | ||
| Second Level | Bedroom 2 | Measurements not available | ||
| Second Level | Bedroom 3 | Measurements not available | ||
| Ground Level | Living Room | Measurements not available | ||
| Ground Level | Dining Room | Measurements not available | ||
| Ground Level | Kitchen | Measurements not available |










































