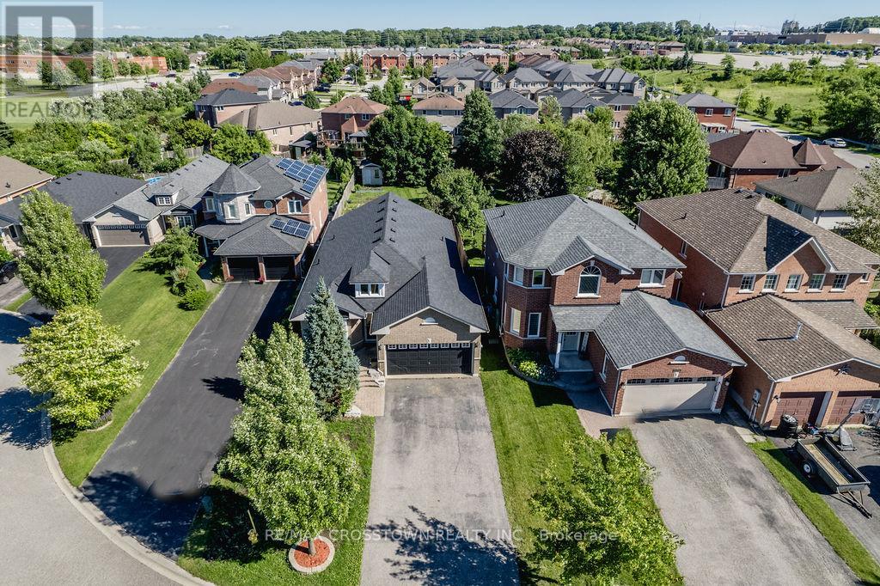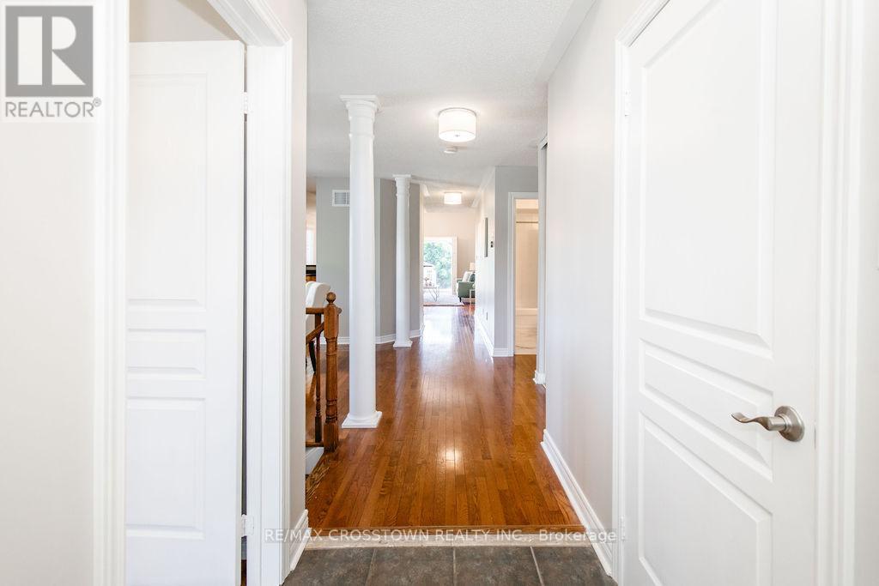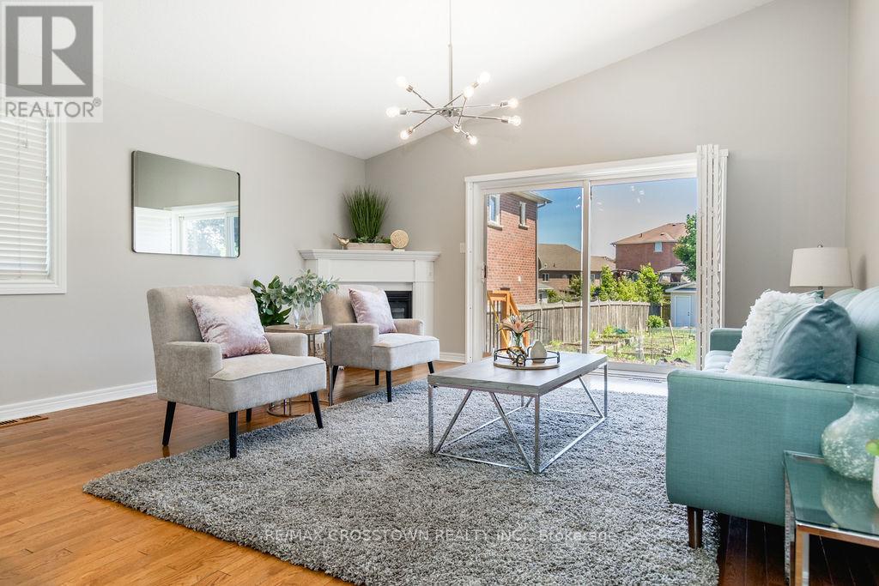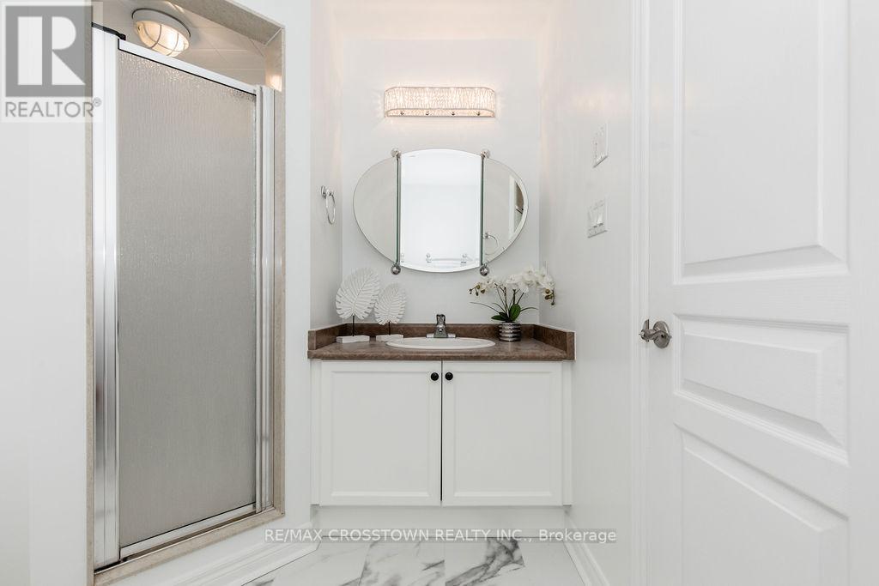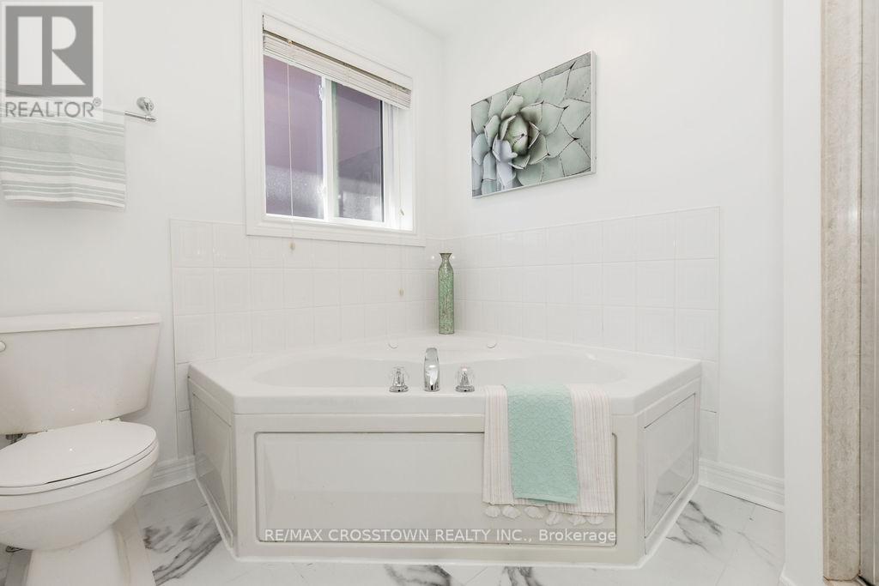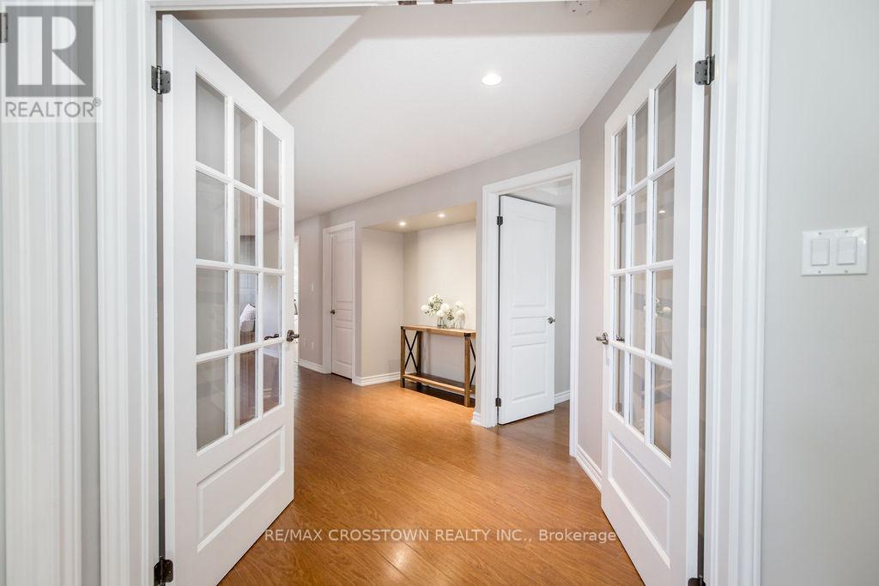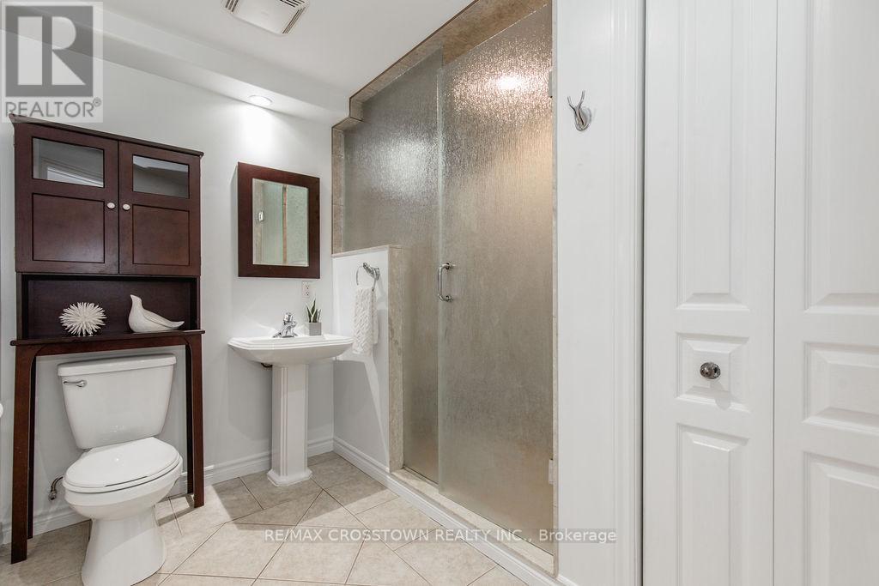9 Couples Court Barrie, Ontario L4M 6V5
$899,900
Don't miss out on this lovely move-in-ready bungalow located on a quiet North East Barrie cul-de-sac. The main floor boasts 2 bedrooms, full bathroom, a spacious den, laundry, hardwood floors, and 9' ceilings. The open-concept kitchen features a gas stove and breakfast bar, and is open to the living room with a gas fireplace, cathedral ceilings, and walkout access to a large patio and landscaped yard. The primary bedroom includes his and her closets and an ensuite bathroom with large soaker tub. The professionally finished lower level is impressive with crown moldings, French doors, a rec room with a fireplace and laminate floors. A beautiful 3-piece bathroom with a glass enclosure and multi-head shower, heated floor. 2 additional bedrooms, and a hobby room. The front porch offers a large seating area on a beautiful stone patio, and the double attached garage provides convenient entry to the house. Recent updates include new windows on the main level, a newer roof, furnace, and air conditioner. Enjoy nearby nature trails, greenspace, and walking access to schools, indoor sports dome, and a city recreation center with a gym, pool, and two skating rinks. This home is just minutes from major shopping centers and easy highway access. **** EXTRAS **** Furnace & A/C replaced in 2020, Main Floor Windows replaced in 2020 (id:27910)
Open House
This property has open houses!
12:00 pm
Ends at:4:00 pm
12:00 pm
Ends at:2:00 pm
Property Details
| MLS® Number | S9004484 |
| Property Type | Single Family |
| Community Name | East Bayfield |
| Amenities Near By | Schools |
| Community Features | Community Centre |
| Features | Cul-de-sac |
| Parking Space Total | 4 |
| Structure | Deck, Patio(s) |
Building
| Bathroom Total | 3 |
| Bedrooms Above Ground | 2 |
| Bedrooms Below Ground | 2 |
| Bedrooms Total | 4 |
| Appliances | Garage Door Opener Remote(s), Central Vacuum, Water Heater, Water Softener, Dishwasher, Dryer, Microwave, Refrigerator, Stove, Washer, Window Coverings |
| Architectural Style | Bungalow |
| Basement Development | Finished |
| Basement Type | Full (finished) |
| Construction Style Attachment | Detached |
| Cooling Type | Central Air Conditioning |
| Exterior Finish | Brick |
| Fireplace Present | Yes |
| Fireplace Total | 2 |
| Foundation Type | Poured Concrete |
| Heating Fuel | Natural Gas |
| Heating Type | Forced Air |
| Stories Total | 1 |
| Type | House |
| Utility Water | Municipal Water |
Parking
| Attached Garage |
Land
| Acreage | No |
| Land Amenities | Schools |
| Landscape Features | Landscaped |
| Sewer | Sanitary Sewer |
| Size Irregular | 42.58 X 201.74 Ft |
| Size Total Text | 42.58 X 201.74 Ft |
Rooms
| Level | Type | Length | Width | Dimensions |
|---|---|---|---|---|
| Basement | Recreational, Games Room | 7.62 m | 5.31 m | 7.62 m x 5.31 m |
| Basement | Bedroom | 5.03 m | 3.35 m | 5.03 m x 3.35 m |
| Basement | Bedroom | 3.86 m | 3.1 m | 3.86 m x 3.1 m |
| Basement | Exercise Room | 4.09 m | 3.28 m | 4.09 m x 3.28 m |
| Main Level | Kitchen | 4.22 m | 3.2 m | 4.22 m x 3.2 m |
| Main Level | Living Room | 4.88 m | 4.8 m | 4.88 m x 4.8 m |
| Main Level | Dining Room | 4.42 m | 4.27 m | 4.42 m x 4.27 m |
| Main Level | Primary Bedroom | 4.57 m | 3.99 m | 4.57 m x 3.99 m |
| Main Level | Bedroom | 3.66 m | 2.97 m | 3.66 m x 2.97 m |
| Main Level | Den | 3.71 m | 2.95 m | 3.71 m x 2.95 m |


