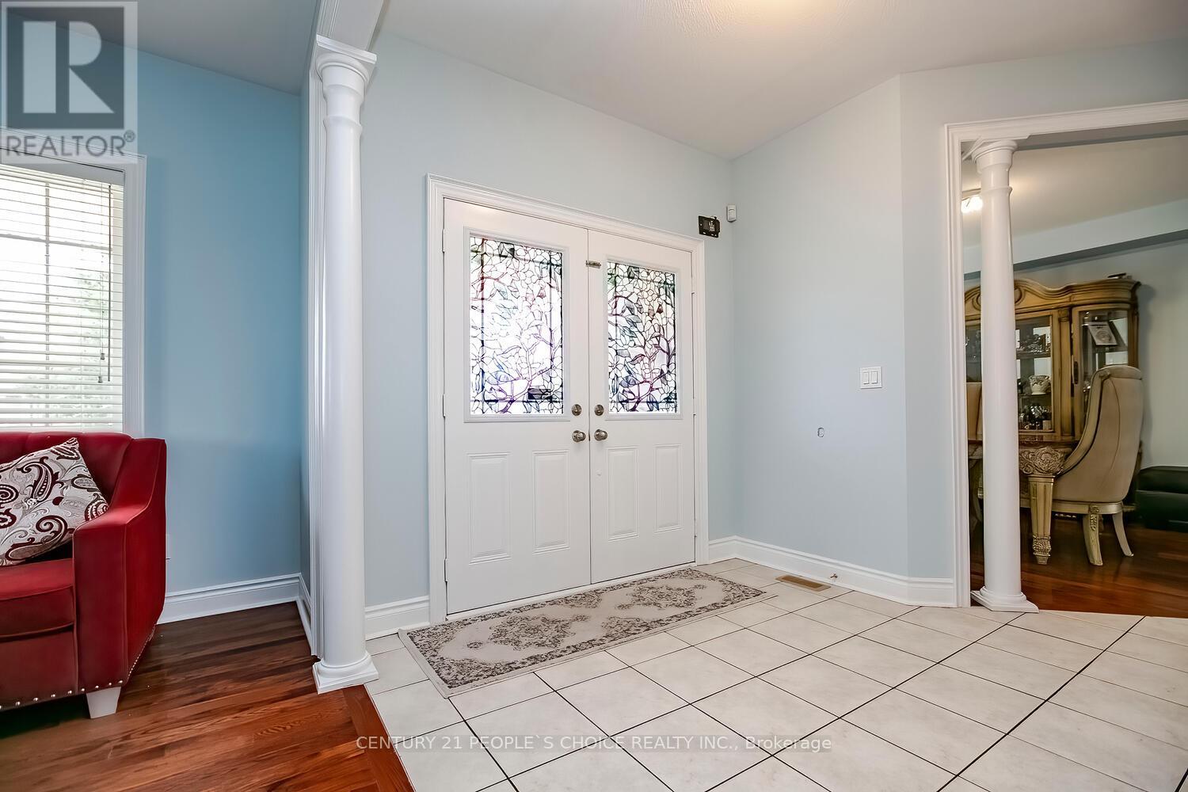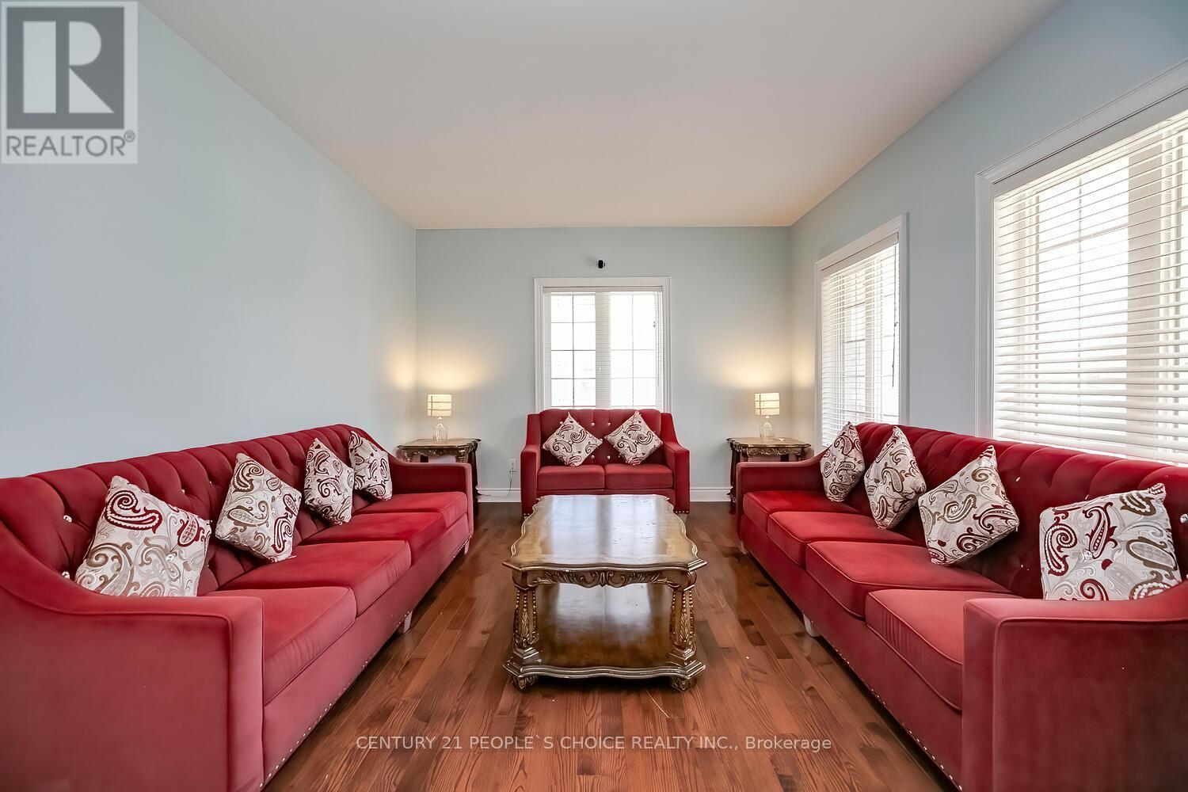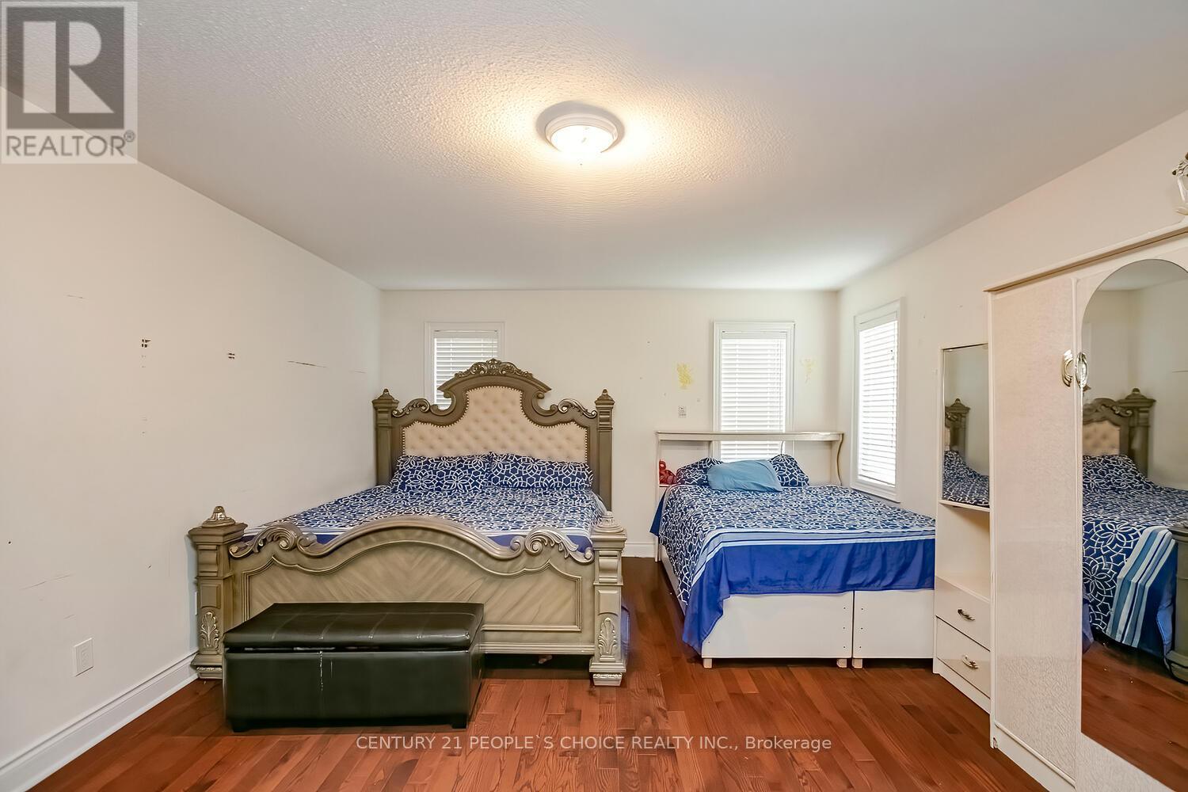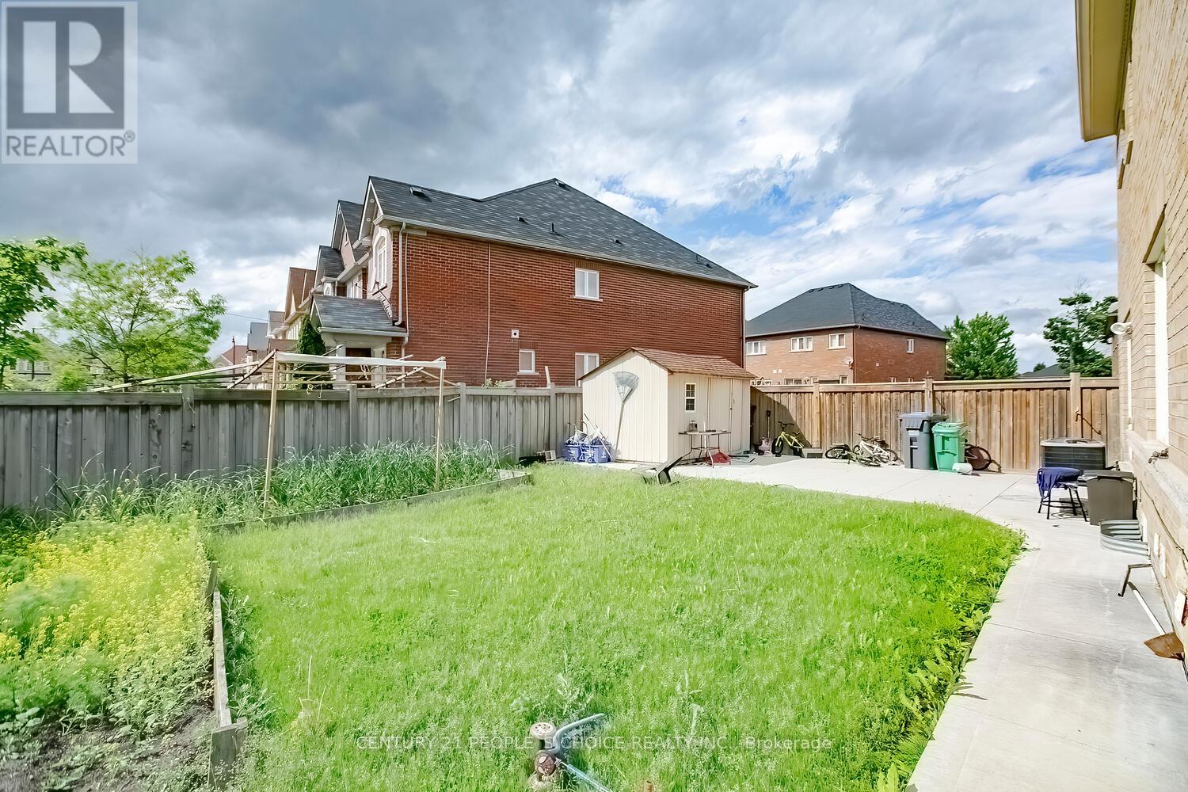7 Bedroom
6 Bathroom
Fireplace
Central Air Conditioning
Forced Air
$1,699,900
detach corner lot, Don't Miss Out This Impressive Home In Prestigious Neighborhood Of Credit Valley, Absolute Perfection With $100K+ Upgrades, Original Owner, Open Concept Layout, 3200Sqft Above Grade, Professionally Finished Basement With Separate Entrance, Main Floor Features 9Ft Ceiling, Separate Living & Family Room, Hardwood Floor all over on main flr and in bdrms, Kitchen With Built-In S/S Appliances, granite Counters & Large Island, Gas Fireplace In Family Room, A Concrete Patio And Private Backyard, The Upper Level Offers 4 Spacious Bedrooms With, Huge Porch & Extended Driveway Makes This House One Of The Best Curb Appeals On The Street. Great Location, 4 piece wshrm on mail flr, laundry main flr, door to garage from main flr, basement separate laundry **** EXTRAS **** 2 kitchens in basement, 1 basement is 1 bdrm and second is 2 bdrm kitchen, concrete all over side of home, nice balcony (id:27910)
Property Details
|
MLS® Number
|
W8373310 |
|
Property Type
|
Single Family |
|
Community Name
|
Credit Valley |
|
Features
|
Irregular Lot Size, Carpet Free |
|
Parking Space Total
|
5 |
Building
|
Bathroom Total
|
6 |
|
Bedrooms Above Ground
|
4 |
|
Bedrooms Below Ground
|
3 |
|
Bedrooms Total
|
7 |
|
Appliances
|
Garage Door Opener Remote(s), Dishwasher, Dryer, Refrigerator, Stove, Two Washers, Two Stoves, Washer, Window Coverings |
|
Basement Features
|
Apartment In Basement, Separate Entrance |
|
Basement Type
|
N/a |
|
Construction Style Attachment
|
Detached |
|
Cooling Type
|
Central Air Conditioning |
|
Exterior Finish
|
Brick, Stone |
|
Fireplace Present
|
Yes |
|
Foundation Type
|
Concrete |
|
Heating Fuel
|
Natural Gas |
|
Heating Type
|
Forced Air |
|
Stories Total
|
2 |
|
Type
|
House |
|
Utility Water
|
Municipal Water |
Parking
Land
|
Acreage
|
No |
|
Sewer
|
Sanitary Sewer |
|
Size Irregular
|
49.18 X 111.4 Ft ; Irregular Lot |
|
Size Total Text
|
49.18 X 111.4 Ft ; Irregular Lot |
Rooms
| Level |
Type |
Length |
Width |
Dimensions |
|
Second Level |
Primary Bedroom |
6.25 m |
5.7 m |
6.25 m x 5.7 m |
|
Second Level |
Bedroom 2 |
5.07 m |
3.88 m |
5.07 m x 3.88 m |
|
Second Level |
Bedroom 3 |
4.75 m |
4.2 m |
4.75 m x 4.2 m |
|
Second Level |
Bedroom 4 |
4.75 m |
4.2 m |
4.75 m x 4.2 m |
|
Basement |
Recreational, Games Room |
4.45 m |
3.85 m |
4.45 m x 3.85 m |
|
Basement |
Bedroom |
3.8 m |
3.05 m |
3.8 m x 3.05 m |
|
Basement |
Kitchen |
3.4 m |
2.52 m |
3.4 m x 2.52 m |
|
Main Level |
Family Room |
4.67 m |
4.17 m |
4.67 m x 4.17 m |
|
Main Level |
Living Room |
4.6 m |
3.8 m |
4.6 m x 3.8 m |
|
Main Level |
Dining Room |
3.87 m |
3.87 m |
3.87 m x 3.87 m |
|
Main Level |
Kitchen |
3.77 m |
3.5 m |
3.77 m x 3.5 m |
|
Main Level |
Eating Area |
3.77 m |
3.07 m |
3.77 m x 3.07 m |










































