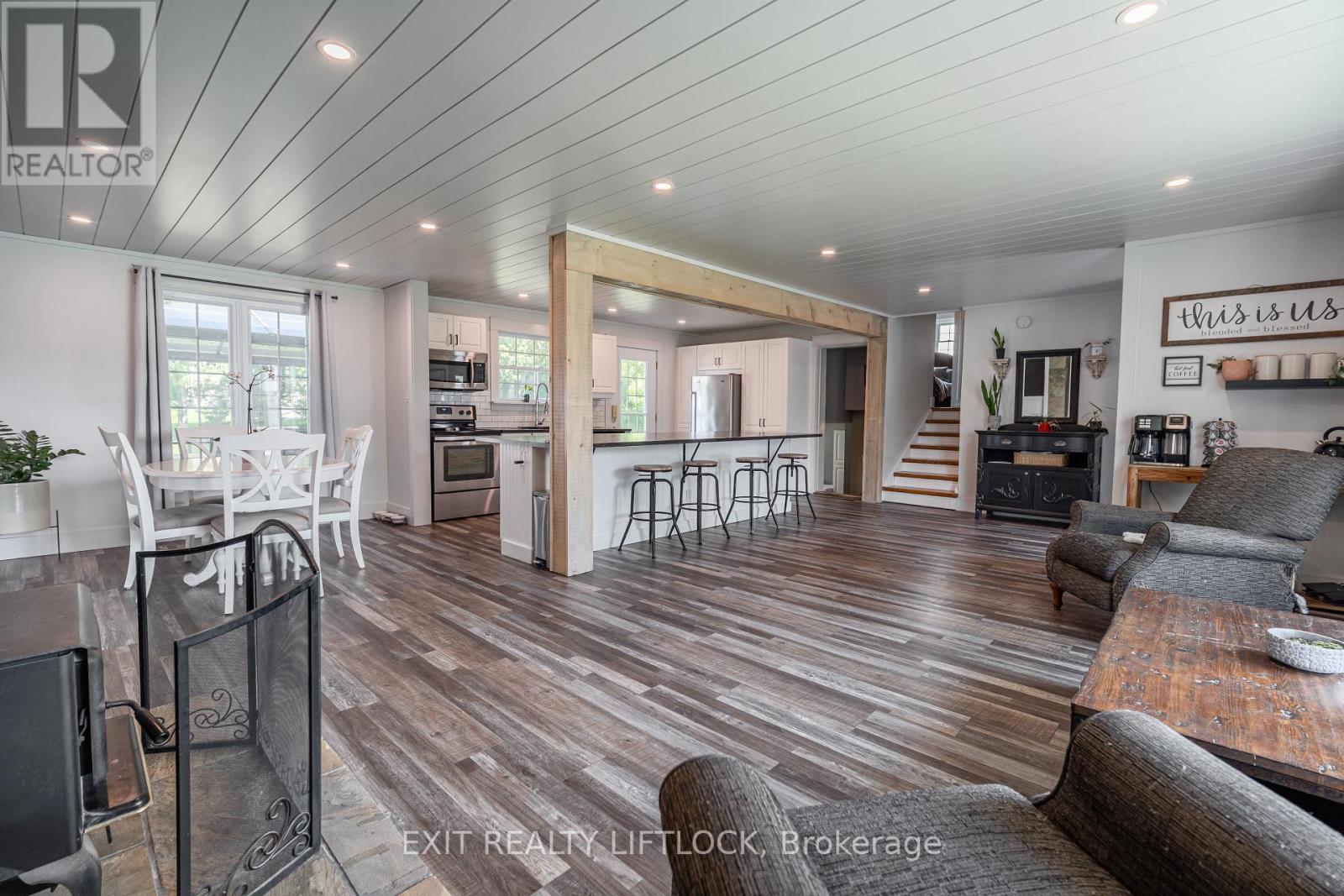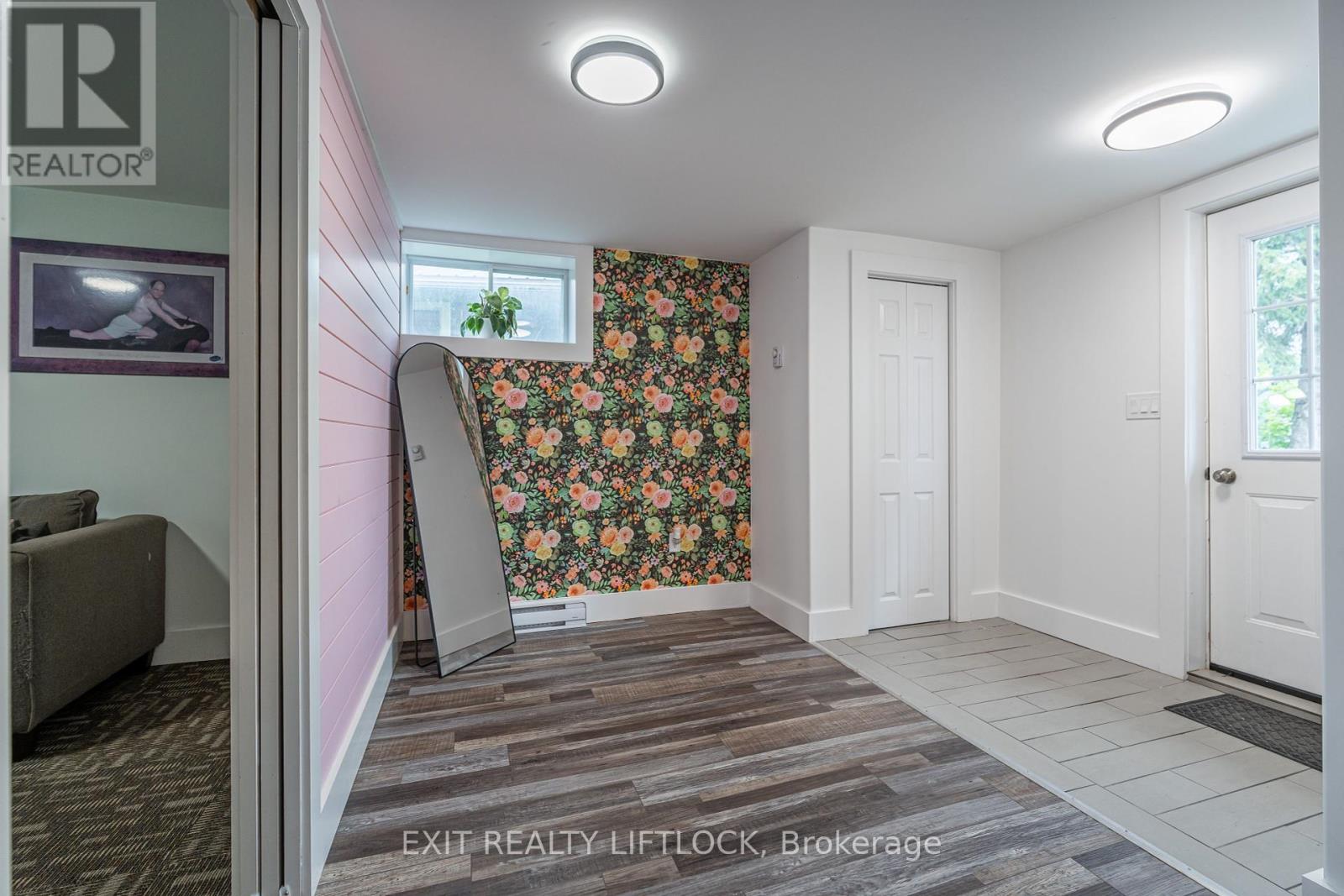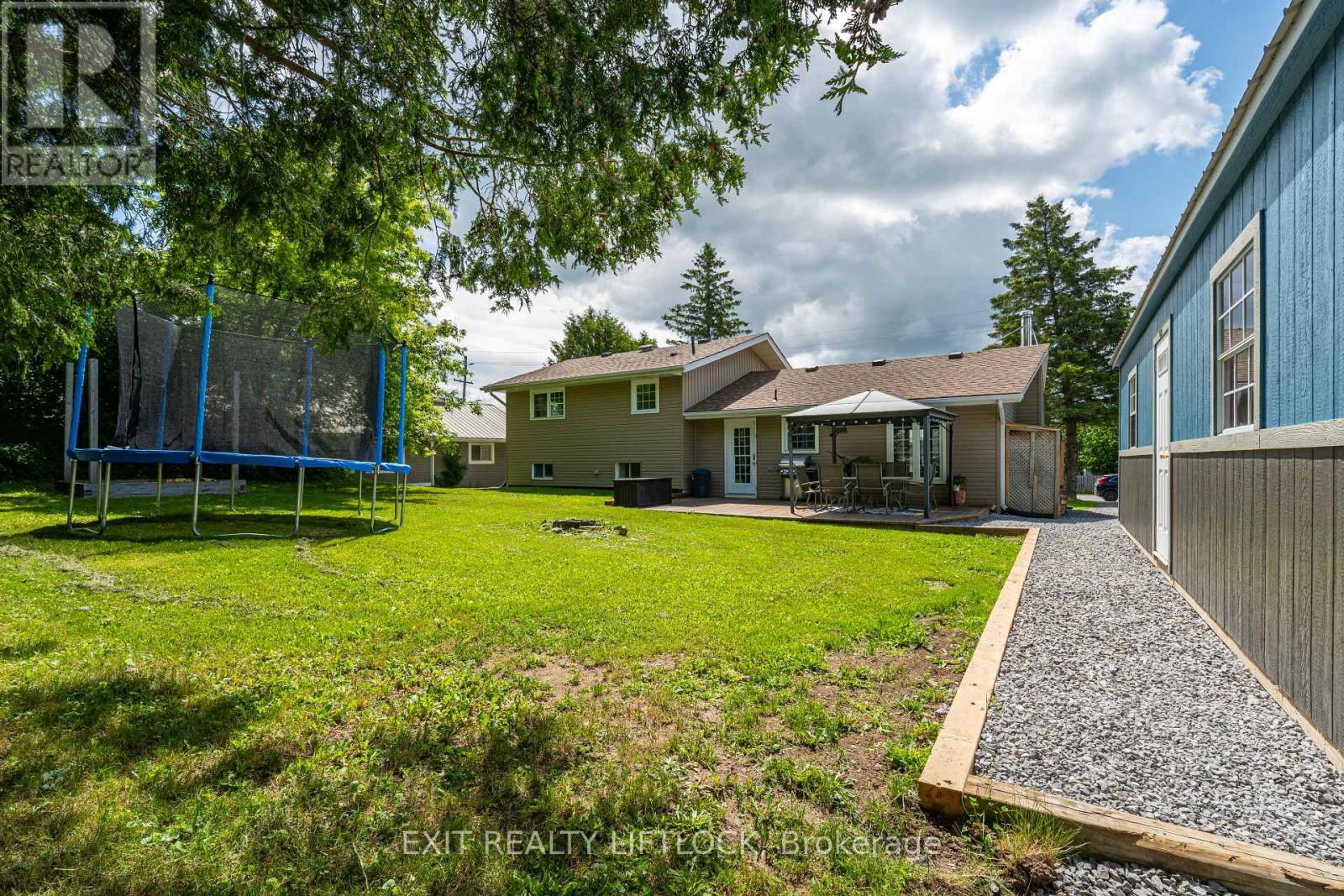3 Bedroom
2 Bathroom
Fireplace
Radiant Heat
$599,900
Welcome to 9 Duke ST, a beautifully updated 3-bedroom, 2-bathroom side split home in central Bobcaygeon. This property is perfect for small business owners, featuring an open-concept main floor with a newly updated kitchen, two driveways, and a separate entrance ideal for a home office or studio. Recent updates include renovated main floor and bathrooms, added ceiling insulation, spray-foamed crawl space, newer shingles (5 years old), and a new woodstove, (Wett cert 2022). The large 12x32 workshop/garden shed offers additional space for business or hobbies. Situated on a spacious, level lot, this home combines residential comfort with excellent business potential, all within a vibrant community. Don't miss out on this unique opportunity! (id:27910)
Property Details
|
MLS® Number
|
X8421870 |
|
Property Type
|
Single Family |
|
Community Name
|
Bobcaygeon |
|
Amenities Near By
|
Beach, Marina |
|
Community Features
|
School Bus, Community Centre |
|
Features
|
Irregular Lot Size, Carpet Free |
|
Parking Space Total
|
8 |
Building
|
Bathroom Total
|
2 |
|
Bedrooms Above Ground
|
3 |
|
Bedrooms Total
|
3 |
|
Appliances
|
Dishwasher, Dryer, Microwave, Refrigerator, Stove, Washer |
|
Basement Development
|
Finished |
|
Basement Features
|
Walk Out |
|
Basement Type
|
N/a (finished) |
|
Construction Style Attachment
|
Detached |
|
Construction Style Split Level
|
Sidesplit |
|
Exterior Finish
|
Vinyl Siding, Stone |
|
Fireplace Present
|
Yes |
|
Fireplace Total
|
1 |
|
Foundation Type
|
Block |
|
Heating Fuel
|
Wood |
|
Heating Type
|
Radiant Heat |
|
Type
|
House |
|
Utility Water
|
Municipal Water |
Land
|
Acreage
|
No |
|
Land Amenities
|
Beach, Marina |
|
Sewer
|
Sanitary Sewer |
|
Size Irregular
|
86 X 135 Ft |
|
Size Total Text
|
86 X 135 Ft|under 1/2 Acre |
Rooms
| Level |
Type |
Length |
Width |
Dimensions |
|
Second Level |
Primary Bedroom |
4.03 m |
7.85 m |
4.03 m x 7.85 m |
|
Second Level |
Bedroom 2 |
3.77 m |
4.12 m |
3.77 m x 4.12 m |
|
Second Level |
Bedroom 3 |
3.87 m |
4.12 m |
3.87 m x 4.12 m |
|
Second Level |
Bathroom |
2.84 m |
2.94 m |
2.84 m x 2.94 m |
|
Lower Level |
Family Room |
2.65 m |
2.46 m |
2.65 m x 2.46 m |
|
Lower Level |
Recreational, Games Room |
3.28 m |
3.54 m |
3.28 m x 3.54 m |
|
Main Level |
Kitchen |
3.09 m |
4.99 m |
3.09 m x 4.99 m |
|
Main Level |
Dining Room |
3.12 m |
2.85 m |
3.12 m x 2.85 m |
|
Other |
Bathroom |
1.91 m |
2.95 m |
1.91 m x 2.95 m |
Utilities
|
Cable
|
Available |
|
Sewer
|
Installed |
































