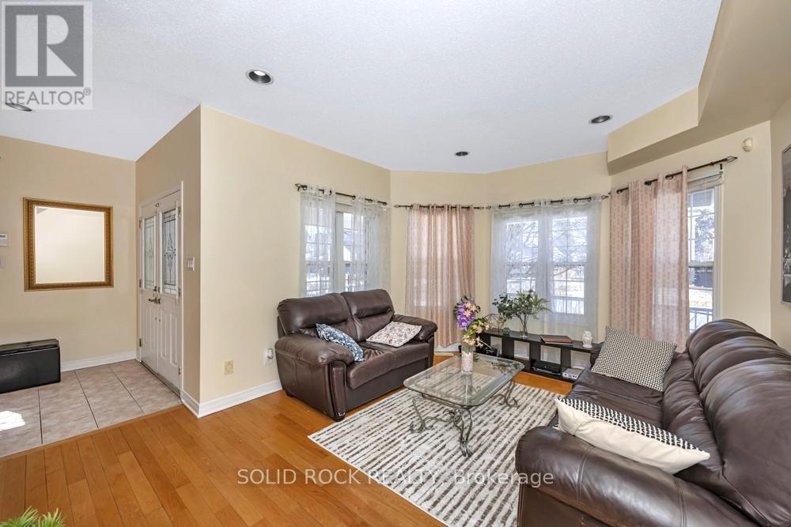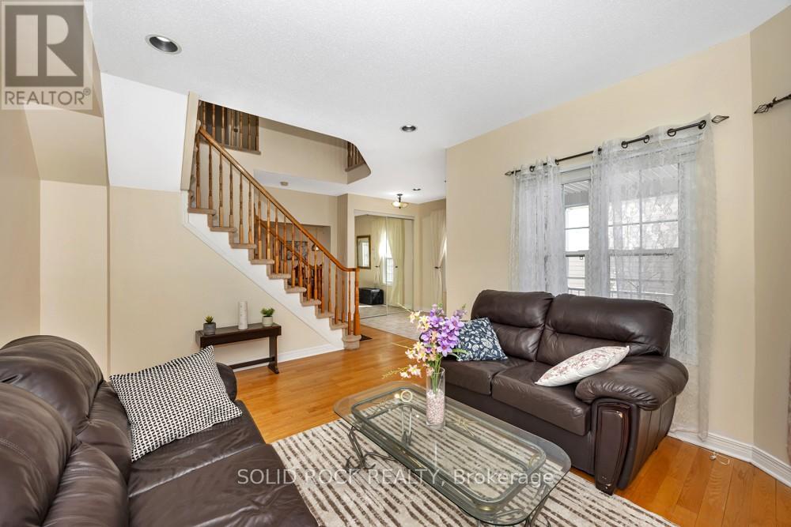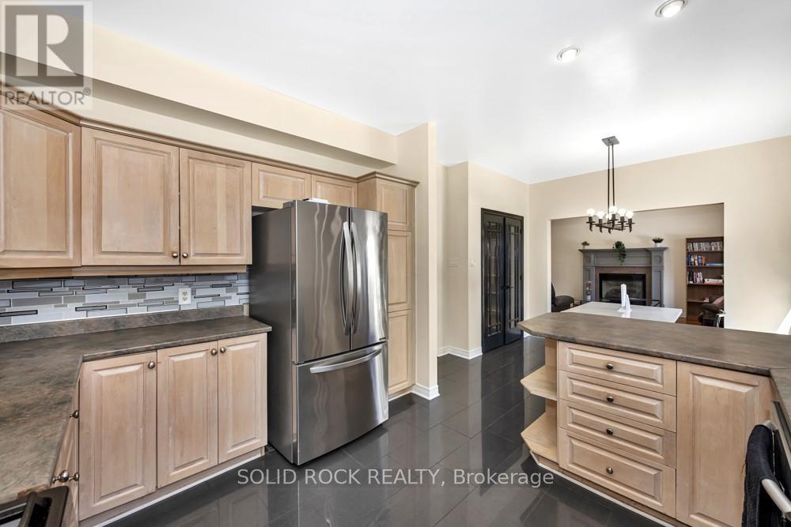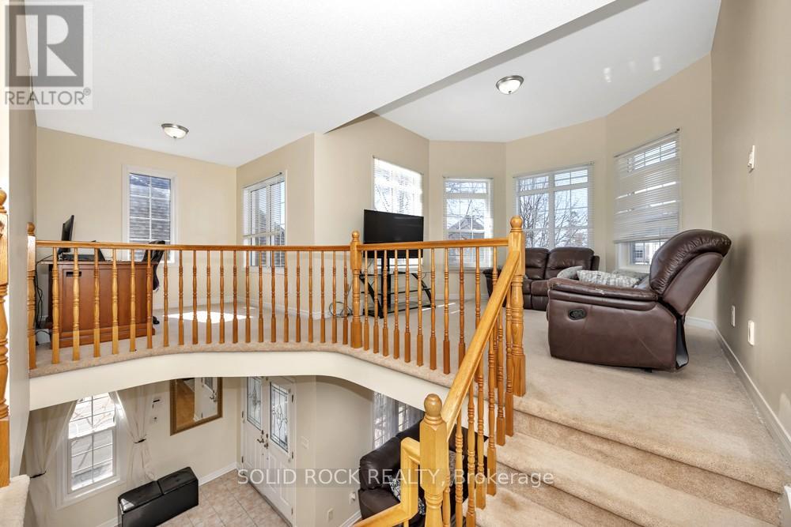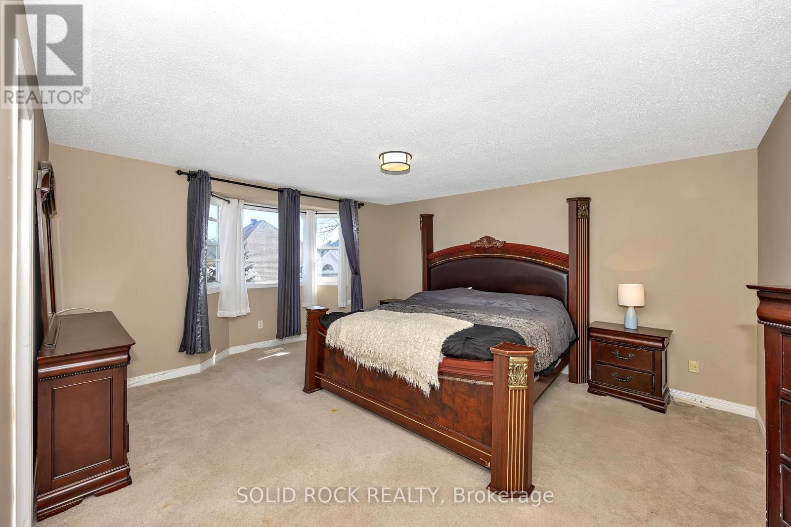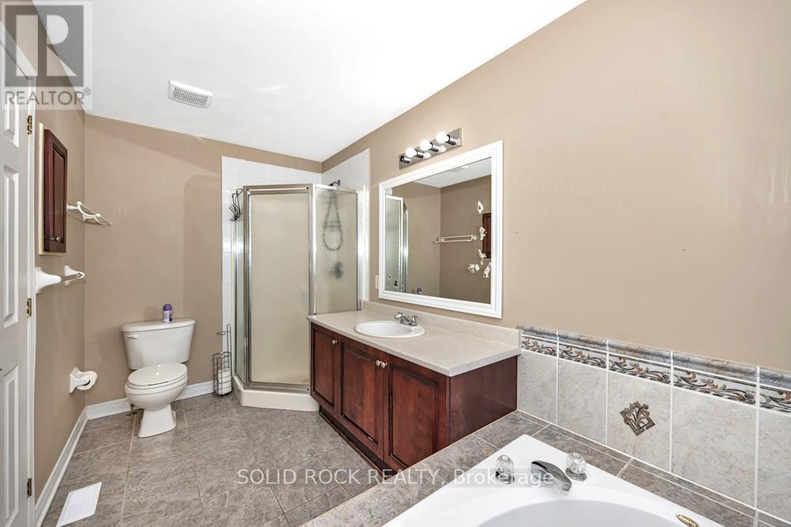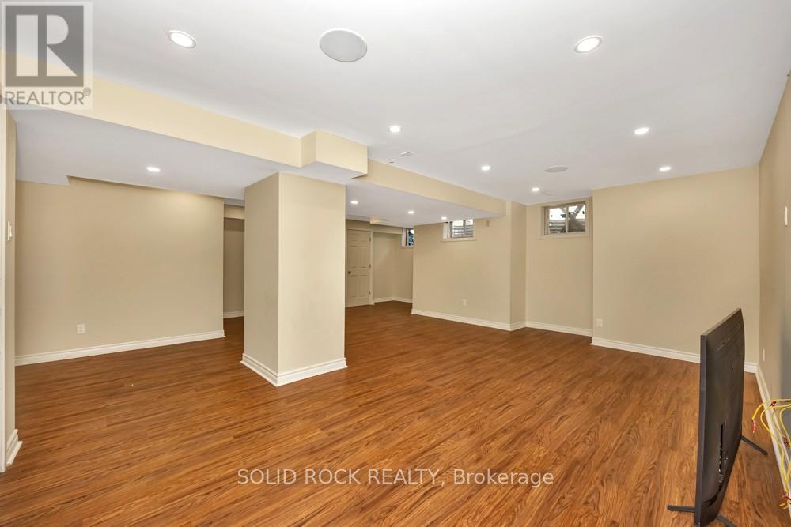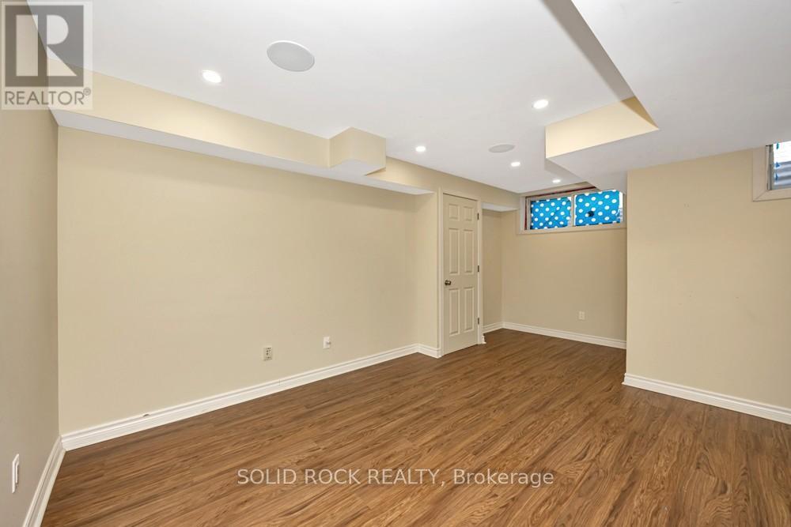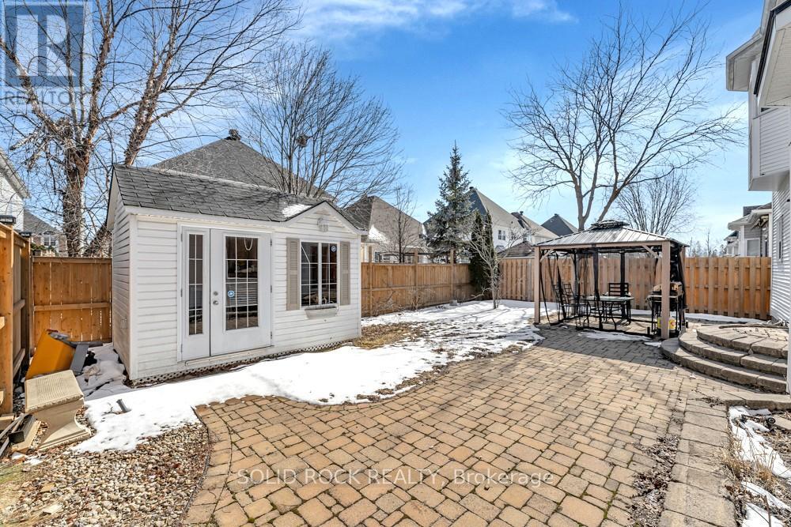5 Bedroom
4 Bathroom
2,500 - 3,000 ft2
Fireplace
Central Air Conditioning, Ventilation System
Forced Air
$890,000
Welcome to 9 Eliza Crescent, an exquisite 5-bedroom residence featuring an additional office space, situated in one of Stittsville's most desirable neighborhoods. This elegantly designed home combines ample space with stylish details, making it ideal for families in search of room to grow. The bright family room, complete with a fireplace and hardwood flooring, flows seamlessly into the kitchen, where stylish shutters enhance both aesthetics and privacy. The double-car garage provides a direct and convenient access to a spacious mudroom, with the laundry room located by the side. A patio door opens to a large, fenced backyard, featuring a gazebo and shed, perfect for entertaining or enjoying outdoor activities during the warmer months. Upstairs, you'll find a generous loft area with a sitting space and an office. The primary bedroom is bathed in natural light and includes an ensuite bathroom and a roomy closet, creating a perfect retreat. There are three additional spacious bedrooms that share an updated main bathroom. The lower level is beautifully finished, offering a large recreational room, an extra bedroom, and a full bath, along with plenty of storage options. Recent upgrades include a new roof (2016), furnace, A/C, hot water tank (2023), central vacuum system, and a new garage door with an automatic opener and remotes. Impressive curb appeal, a well-thought-out layout, and a harmonious blend of style and functionality, this home truly stands out. Conveniently located just minutes from shopping malls, public transit, and recreational facilities, this property strikes the perfect balance between comfort and convenience. Don't miss out schedule a showing today! (id:28469)
Property Details
|
MLS® Number
|
X12057982 |
|
Property Type
|
Single Family |
|
Neigbourhood
|
Stittsville |
|
Community Name
|
8203 - Stittsville (South) |
|
Parking Space Total
|
6 |
Building
|
Bathroom Total
|
4 |
|
Bedrooms Above Ground
|
4 |
|
Bedrooms Below Ground
|
1 |
|
Bedrooms Total
|
5 |
|
Age
|
16 To 30 Years |
|
Amenities
|
Fireplace(s) |
|
Appliances
|
Dishwasher, Dryer, Microwave, Stove, Washer, Refrigerator |
|
Basement Development
|
Finished |
|
Basement Type
|
N/a (finished) |
|
Construction Style Attachment
|
Detached |
|
Cooling Type
|
Central Air Conditioning, Ventilation System |
|
Exterior Finish
|
Brick Facing, Vinyl Siding |
|
Fireplace Present
|
Yes |
|
Fireplace Total
|
1 |
|
Foundation Type
|
Poured Concrete |
|
Half Bath Total
|
1 |
|
Heating Fuel
|
Natural Gas |
|
Heating Type
|
Forced Air |
|
Stories Total
|
2 |
|
Size Interior
|
2,500 - 3,000 Ft2 |
|
Type
|
House |
|
Utility Water
|
Municipal Water |
Parking
|
Attached Garage
|
|
|
Garage
|
|
|
Inside Entry
|
|
Land
|
Acreage
|
No |
|
Sewer
|
Sanitary Sewer |
|
Size Depth
|
105 Ft |
|
Size Frontage
|
49 Ft ,2 In |
|
Size Irregular
|
49.2 X 105 Ft |
|
Size Total Text
|
49.2 X 105 Ft |
|
Zoning Description
|
R1l |
Rooms
| Level |
Type |
Length |
Width |
Dimensions |
|
Second Level |
Bedroom |
5.1 m |
4.2 m |
5.1 m x 4.2 m |
|
Second Level |
Bedroom |
3.97 m |
3.1 m |
3.97 m x 3.1 m |
|
Second Level |
Bedroom |
3.6 m |
3.1 m |
3.6 m x 3.1 m |
|
Second Level |
Bedroom |
3.7 m |
3 m |
3.7 m x 3 m |
|
Second Level |
Foyer |
4.1 m |
3.7 m |
4.1 m x 3.7 m |
|
Basement |
Bedroom |
3.9 m |
3.2 m |
3.9 m x 3.2 m |
|
Main Level |
Living Room |
4.2 m |
3.9 m |
4.2 m x 3.9 m |
|
Main Level |
Dining Room |
4.1 m |
3.6 m |
4.1 m x 3.6 m |
|
Main Level |
Family Room |
5.08 m |
4.1 m |
5.08 m x 4.1 m |
|
Main Level |
Kitchen |
3.4 m |
3.1 m |
3.4 m x 3.1 m |
Utilities





