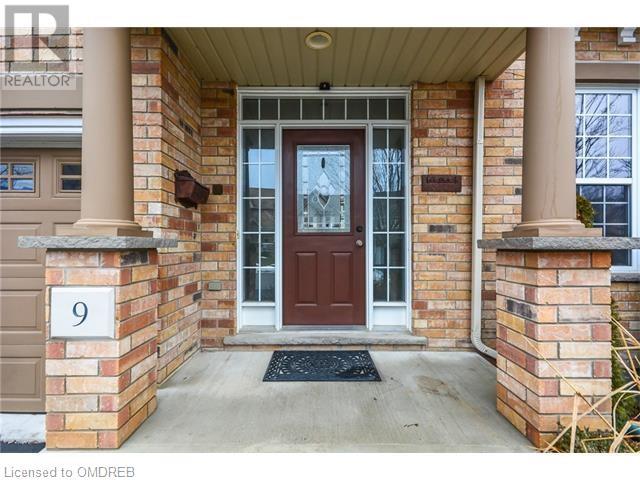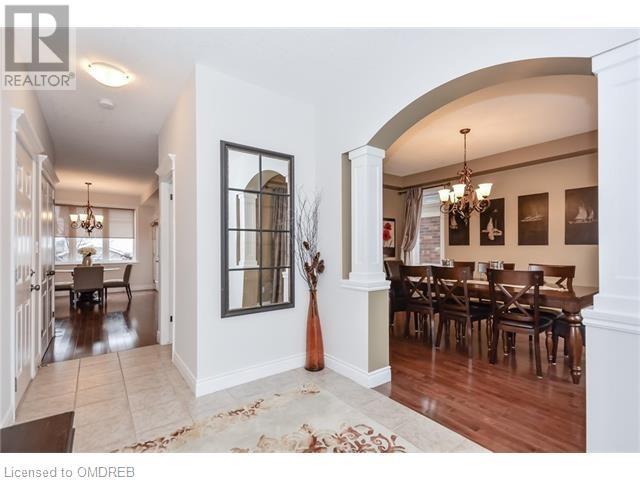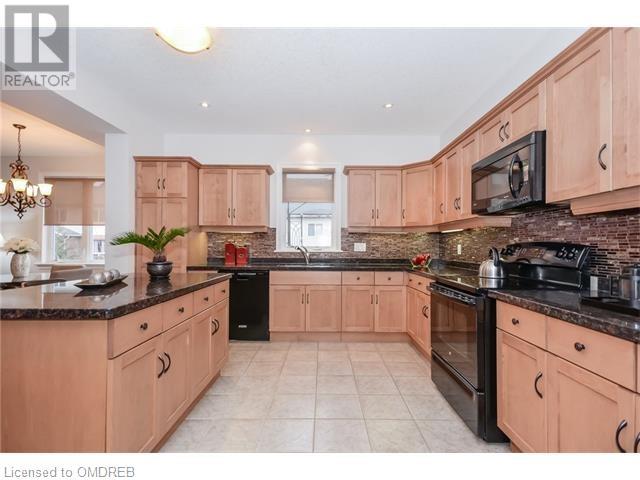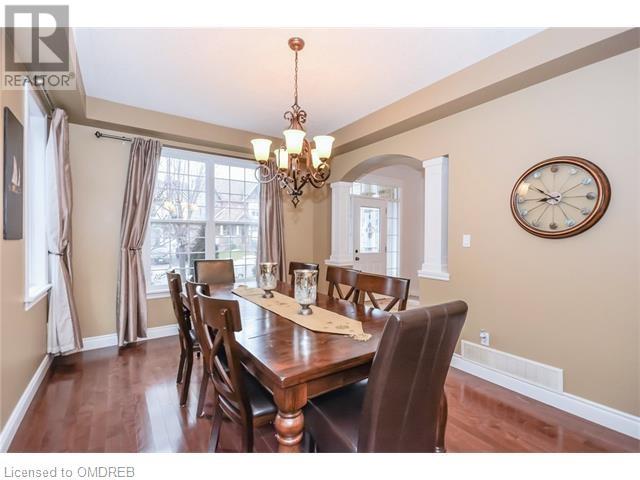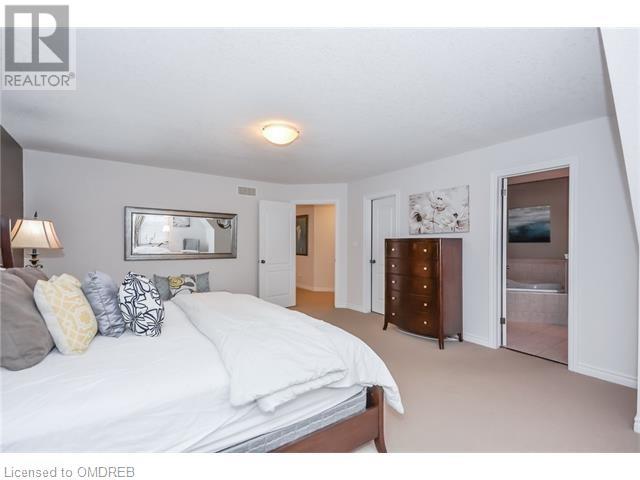3 Bedroom
3 Bathroom
2389 sqft
2 Level
Central Air Conditioning
Forced Air
$3,150 Monthly
***A Must See*** Discover the charm of this spacious upstairs unit at 9 Geddes Crescent, situated in a sought after neighborhood. This appealing 2-story home features a large master bedroom complete with a luxurious ensuite that includes a Large tub, with two additional ample-sized bedrooms and a 4-piece bathroom on the second floor. The main level boasts sleek hardwood flooring throughout, a large open concept living area with a cozy fireplace, and a stylish kitchen equipped with black granite countertops and a center island with bar seating. Upstairs Tenant to pay 2/3 of utilities. 1 parking spot on driveway is reserved for basement tenant plus an area in the garage for bike storage (id:27910)
Property Details
|
MLS® Number
|
40644495 |
|
Property Type
|
Single Family |
|
AmenitiesNearBy
|
Park, Place Of Worship, Schools, Shopping |
|
ParkingSpaceTotal
|
2 |
Building
|
BathroomTotal
|
3 |
|
BedroomsAboveGround
|
3 |
|
BedroomsTotal
|
3 |
|
ArchitecturalStyle
|
2 Level |
|
BasementDevelopment
|
Finished |
|
BasementType
|
Full (finished) |
|
ConstructionStyleAttachment
|
Detached |
|
CoolingType
|
Central Air Conditioning |
|
ExteriorFinish
|
Brick, Stone |
|
FoundationType
|
Poured Concrete |
|
HalfBathTotal
|
1 |
|
HeatingFuel
|
Natural Gas |
|
HeatingType
|
Forced Air |
|
StoriesTotal
|
2 |
|
SizeInterior
|
2389 Sqft |
|
Type
|
House |
|
UtilityWater
|
Municipal Water |
Parking
Land
|
Acreage
|
No |
|
LandAmenities
|
Park, Place Of Worship, Schools, Shopping |
|
Sewer
|
Municipal Sewage System |
|
SizeDepth
|
82 Ft |
|
SizeFrontage
|
46 Ft |
|
SizeTotalText
|
Under 1/2 Acre |
|
ZoningDescription
|
R.1c-14 |
Rooms
| Level |
Type |
Length |
Width |
Dimensions |
|
Second Level |
5pc Bathroom |
|
|
Measurements not available |
|
Second Level |
4pc Bathroom |
|
|
Measurements not available |
|
Second Level |
Loft |
|
|
13'6'' x 13'2'' |
|
Second Level |
Bedroom |
|
|
12'3'' x 11'3'' |
|
Second Level |
Primary Bedroom |
|
|
19'8'' x 15'2'' |
|
Second Level |
Laundry Room |
|
|
5'8'' x 5'6'' |
|
Second Level |
Bedroom |
|
|
12'3'' x 11'0'' |
|
Main Level |
2pc Bathroom |
|
|
Measurements not available |
|
Main Level |
Dining Room |
|
|
15'6'' x 11'0'' |
|
Main Level |
Great Room |
|
|
24'4'' x 13'0'' |
|
Main Level |
Kitchen |
|
|
15'0'' x 13'2'' |


