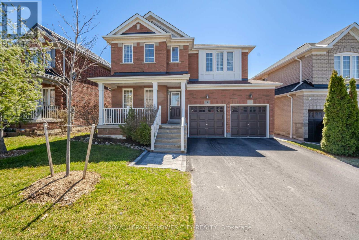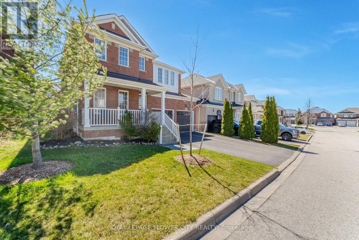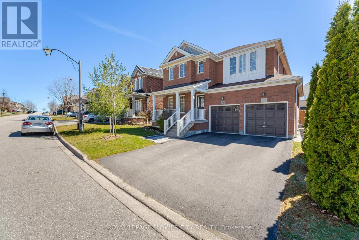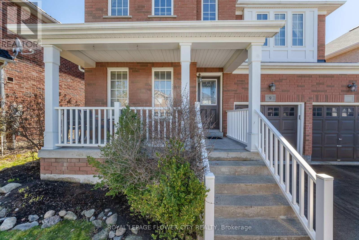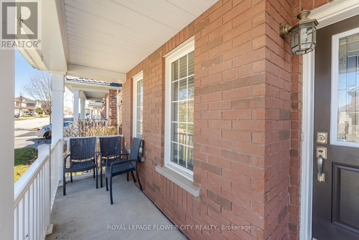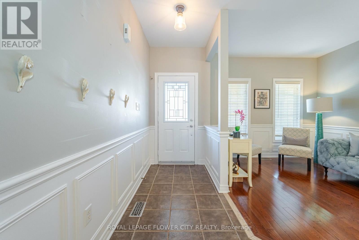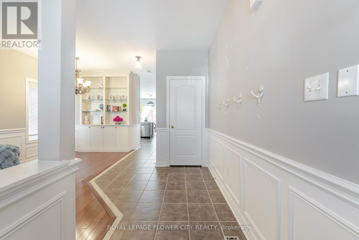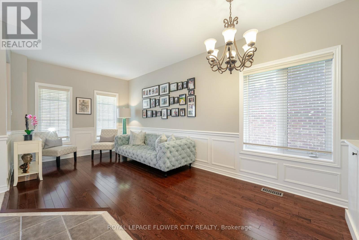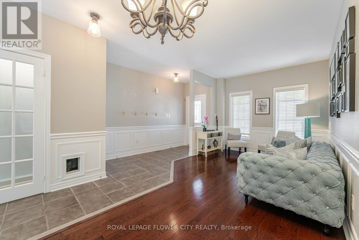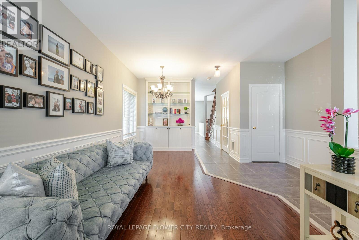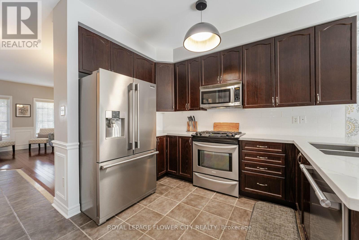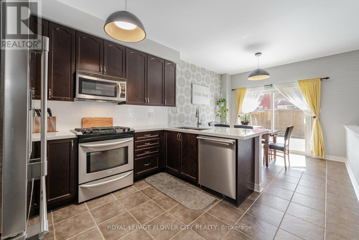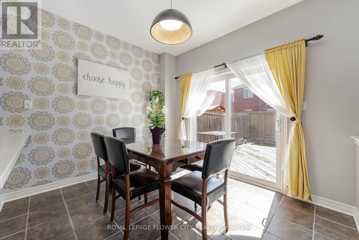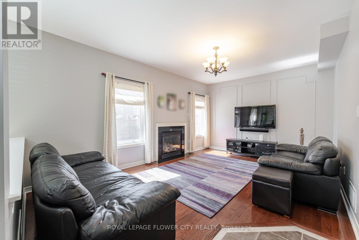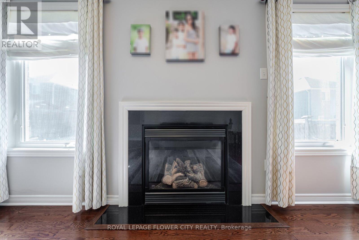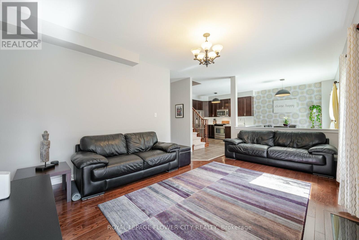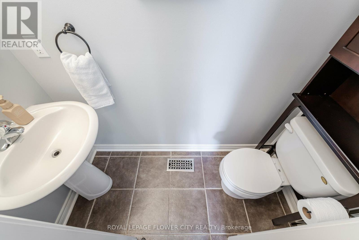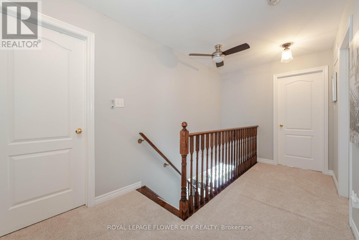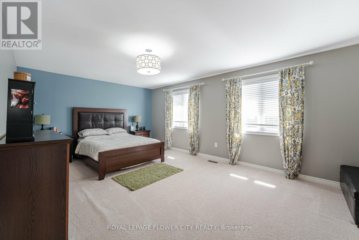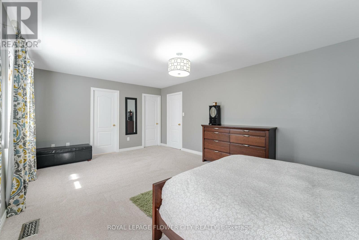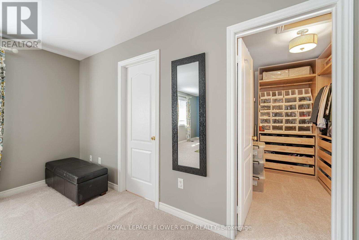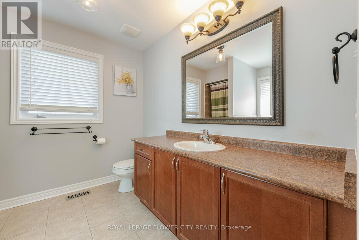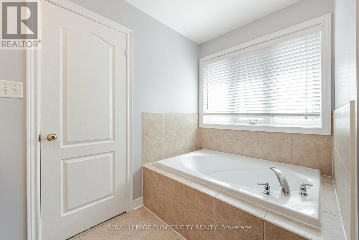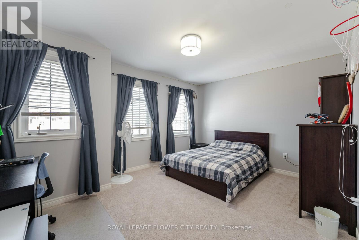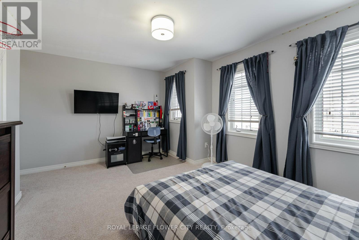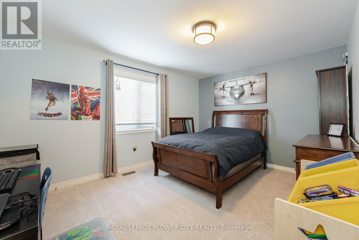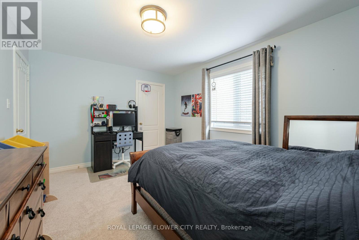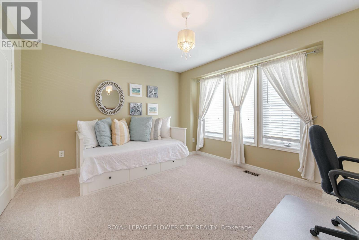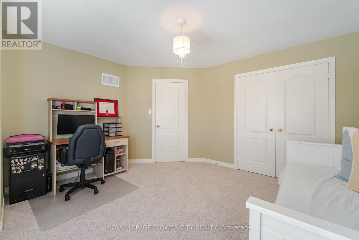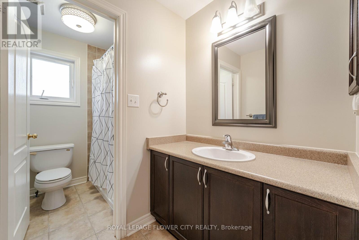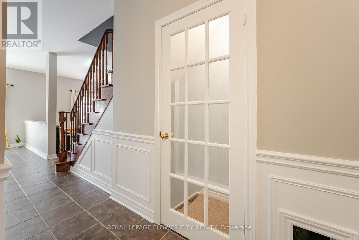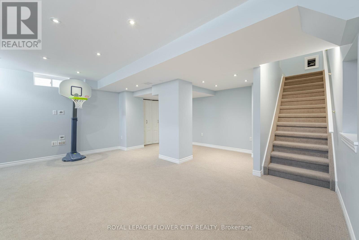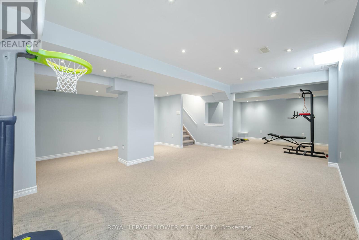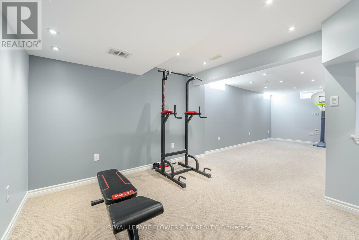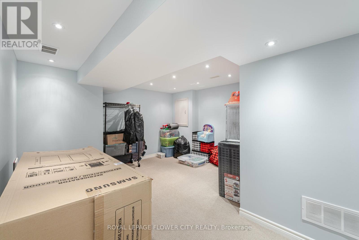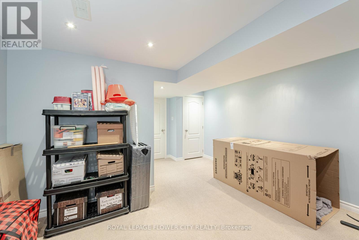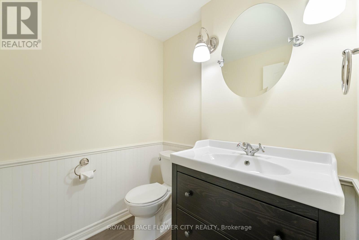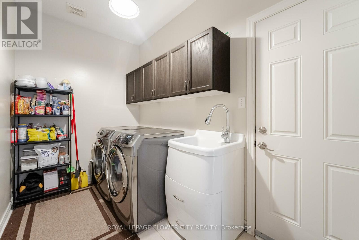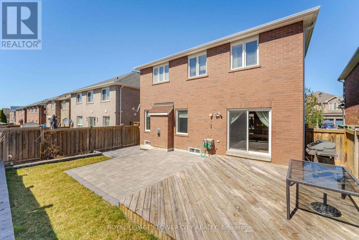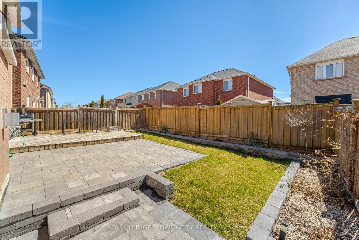4 Bedroom
4 Bathroom
Fireplace
Central Air Conditioning
Forced Air
$1,199,000
Beautiful All Brick 4 Bdrm Great Gulf Home Located in Family Friendly Neighbourhood of North Ajax. Open Concept Min Floor With 9'ceiling, Hardwood Floors, Upgraded Trim Baseboards, Entertainer's Kitchen W/taller Uppers Cabinets, S/s Appliances, Eat-in Area & Breakfast Bar & W/o to Deck and Backyard!! Built in Shelves in the Front Room !! Beautiful Oak Staircase Takes to You to 4 Spacious Bedrooms and 2 Full Bath!! Large Master Retreat W/4pc Ensuite, W/i Closet Organisers. Fin Basement With Lots of Storage & 2pc Bath!! Laundry on Main Floor W/garage Access. Build in Shleves & Metal Rack in Garage. Automatic Garage Door. Gas Hookup for Bbq in the Backyard!! Thousands Spent on Landscaping!! Close Proximity to All Major Amenities, Schools, Parks, Public Transit and Much More.... **** EXTRAS **** Include All S/s Appliances, Fridge, Gas Stove, Over the Range Microwave, B/i Dishwasher, Washer & Dryer, All Elf's, Window Coverings. (id:27910)
Property Details
|
MLS® Number
|
E8279194 |
|
Property Type
|
Single Family |
|
Community Name
|
Northwest Ajax |
|
Parking Space Total
|
4 |
Building
|
Bathroom Total
|
4 |
|
Bedrooms Above Ground
|
4 |
|
Bedrooms Total
|
4 |
|
Basement Development
|
Finished |
|
Basement Type
|
N/a (finished) |
|
Construction Style Attachment
|
Detached |
|
Cooling Type
|
Central Air Conditioning |
|
Exterior Finish
|
Brick |
|
Fireplace Present
|
Yes |
|
Heating Fuel
|
Natural Gas |
|
Heating Type
|
Forced Air |
|
Stories Total
|
2 |
|
Type
|
House |
Parking
Land
|
Acreage
|
No |
|
Size Irregular
|
37.32 X 85.05 Ft |
|
Size Total Text
|
37.32 X 85.05 Ft |
Rooms
| Level |
Type |
Length |
Width |
Dimensions |
|
Second Level |
Primary Bedroom |
6.07 m |
3.95 m |
6.07 m x 3.95 m |
|
Second Level |
Bedroom 2 |
4.28 m |
3.64 m |
4.28 m x 3.64 m |
|
Second Level |
Bedroom 3 |
4.49 m |
3.42 m |
4.49 m x 3.42 m |
|
Second Level |
Bedroom 4 |
4.35 m |
3.29 m |
4.35 m x 3.29 m |
|
Basement |
Recreational, Games Room |
8.66 m |
5.55 m |
8.66 m x 5.55 m |
|
Basement |
Office |
4.77 m |
4.09 m |
4.77 m x 4.09 m |
|
Main Level |
Living Room |
6.13 m |
3.06 m |
6.13 m x 3.06 m |
|
Main Level |
Dining Room |
6.13 m |
3.06 m |
6.13 m x 3.06 m |
|
Main Level |
Kitchen |
3.71 m |
2.17 m |
3.71 m x 2.17 m |
|
Main Level |
Eating Area |
3.24 m |
2.76 m |
3.24 m x 2.76 m |
|
Main Level |
Family Room |
5.68 m |
3.78 m |
5.68 m x 3.78 m |
|
Main Level |
Laundry Room |
3.82 m |
1.87 m |
3.82 m x 1.87 m |

