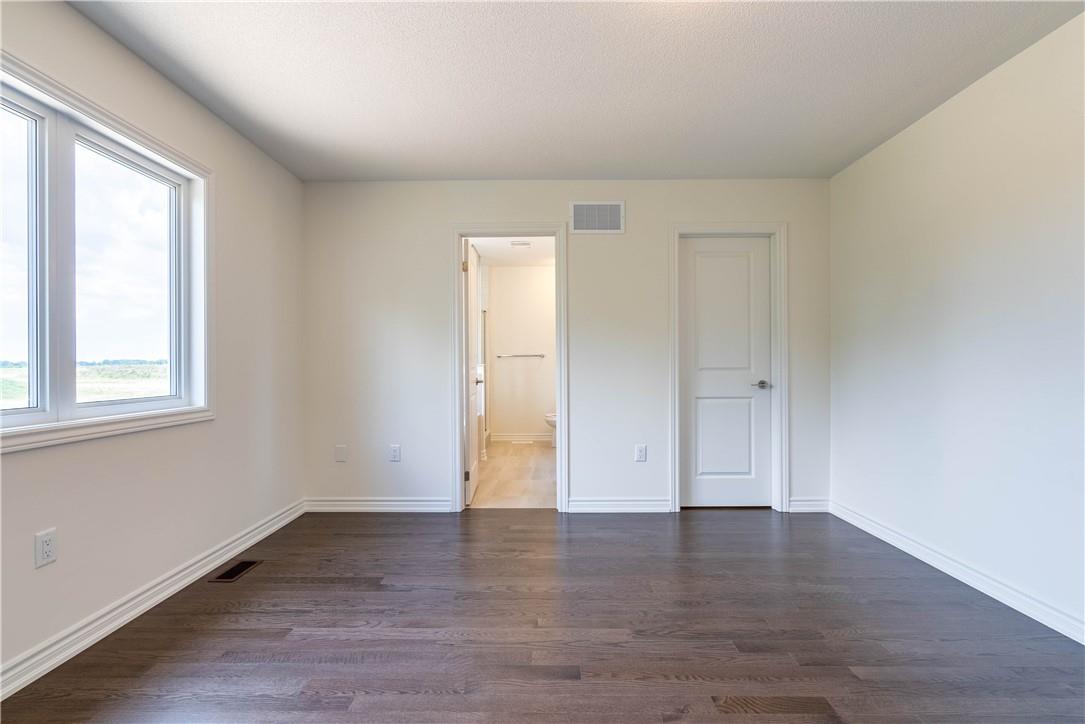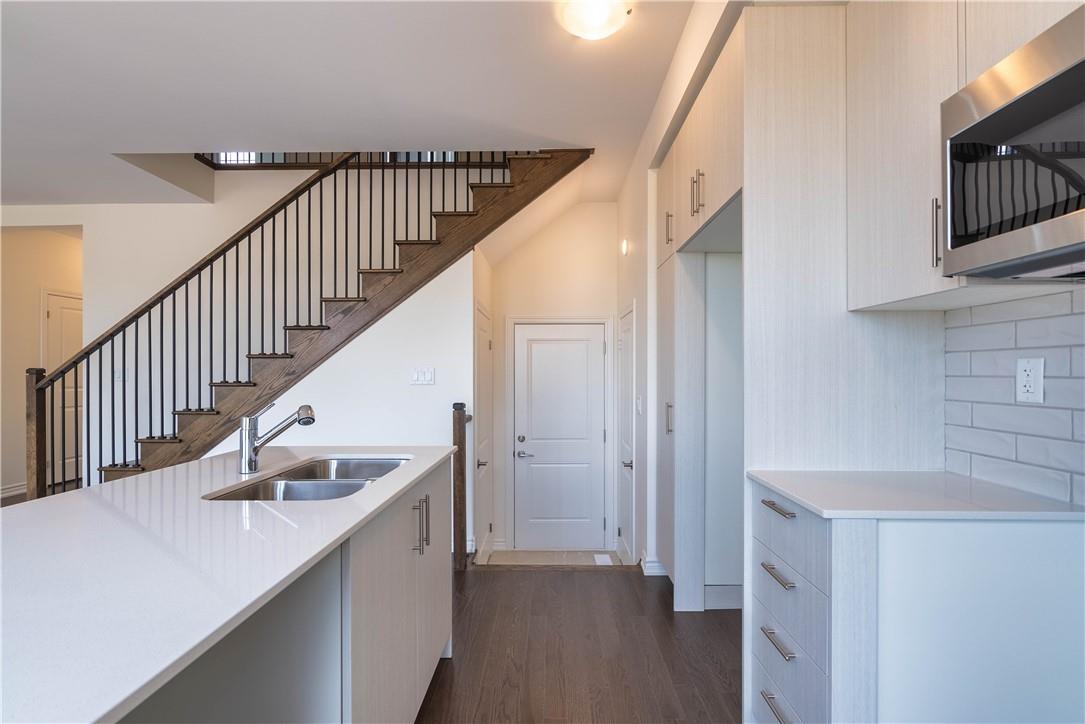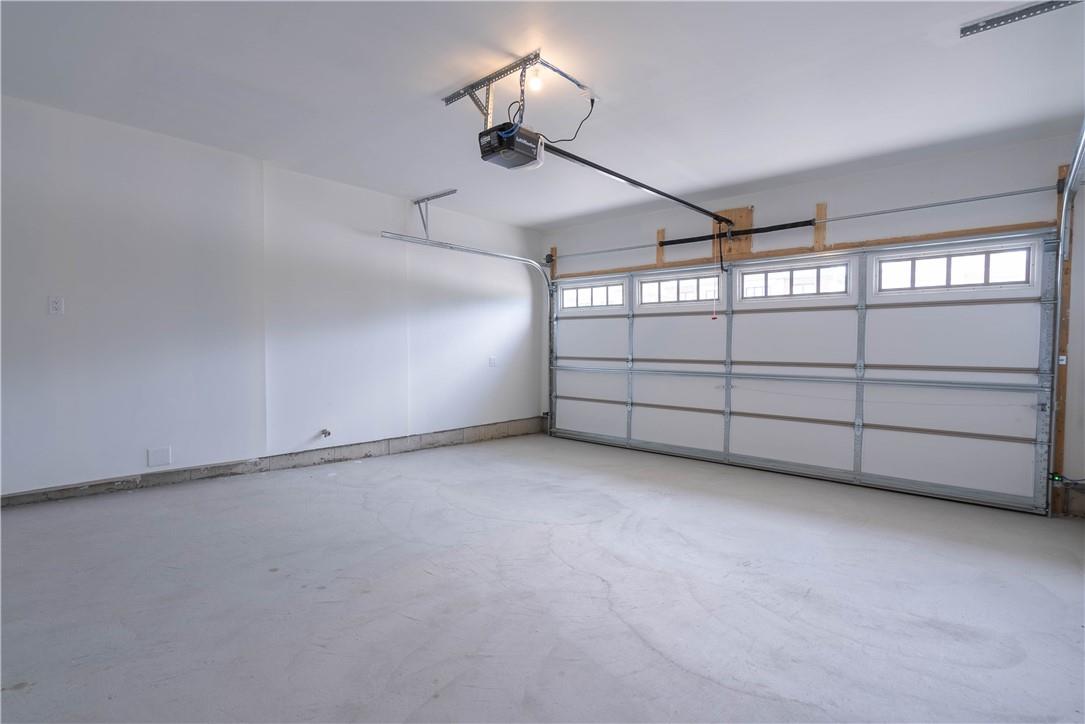3 Bedroom
3 Bathroom
1500 sqft
2 Level
Central Air Conditioning
Forced Air
$3,300 Monthly
Gorgeous, 1 Year New Detached Home nestled in sought-after new community of Copperhill, Southeast Barrie. Spacious 3 Bedrooms, 2.5 Washrooms! 9Ft Ceilings on Main Fl and Primary Bdr. Quality workmanship & Luxury finishes! Approx. $60K in Builders upgrades, including: Wood Floors Throughout, Pot Lights. Steps to proposed park & Elementary School! Mins to Public Transit, Highway, Restaurants, Shopping/Retail, Schools, Costco, Beaches & more! Commuters will love close proximity to Barrie South Go Stn, Hwy 400 & proposed Bradford Bypass! Prestigious, Rapidly growing South Barrie community, Perfect for families. The tenants are responsible for all utilities, heater rental, lawn care and snow (id:27910)
Property Details
|
MLS® Number
|
H4194529 |
|
Property Type
|
Single Family |
|
Equipment Type
|
Water Heater |
|
Features
|
Double Width Or More Driveway, Paved Driveway |
|
Parking Space Total
|
4 |
|
Rental Equipment Type
|
Water Heater |
Building
|
Bathroom Total
|
3 |
|
Bedrooms Above Ground
|
3 |
|
Bedrooms Total
|
3 |
|
Architectural Style
|
2 Level |
|
Basement Development
|
Unfinished |
|
Basement Type
|
Full (unfinished) |
|
Construction Style Attachment
|
Detached |
|
Cooling Type
|
Central Air Conditioning |
|
Exterior Finish
|
Aluminum Siding, Brick |
|
Foundation Type
|
Poured Concrete |
|
Half Bath Total
|
1 |
|
Heating Fuel
|
Natural Gas |
|
Heating Type
|
Forced Air |
|
Stories Total
|
2 |
|
Size Exterior
|
1500 Sqft |
|
Size Interior
|
1500 Sqft |
|
Type
|
House |
|
Utility Water
|
Municipal Water |
Parking
Land
|
Acreage
|
No |
|
Sewer
|
Municipal Sewage System |
|
Size Irregular
|
X |
|
Size Total Text
|
X|under 1/2 Acre |
Rooms
| Level |
Type |
Length |
Width |
Dimensions |
|
Second Level |
4pc Bathroom |
|
|
' '' x ' '' |
|
Second Level |
5pc Ensuite Bath |
|
|
' '' x ' '' |
|
Second Level |
Bedroom |
|
|
11' 9'' x 10' 0'' |
|
Second Level |
Bedroom |
|
|
10' 9'' x 10' 0'' |
|
Second Level |
Primary Bedroom |
|
|
14' 3'' x 12' 8'' |
|
Ground Level |
2pc Bathroom |
|
|
' '' x ' '' |
|
Ground Level |
Kitchen/dining Room |
|
|
14' 2'' x 13' 0'' |
|
Ground Level |
Family Room |
|
|
11' 0'' x 17' 11'' |






























