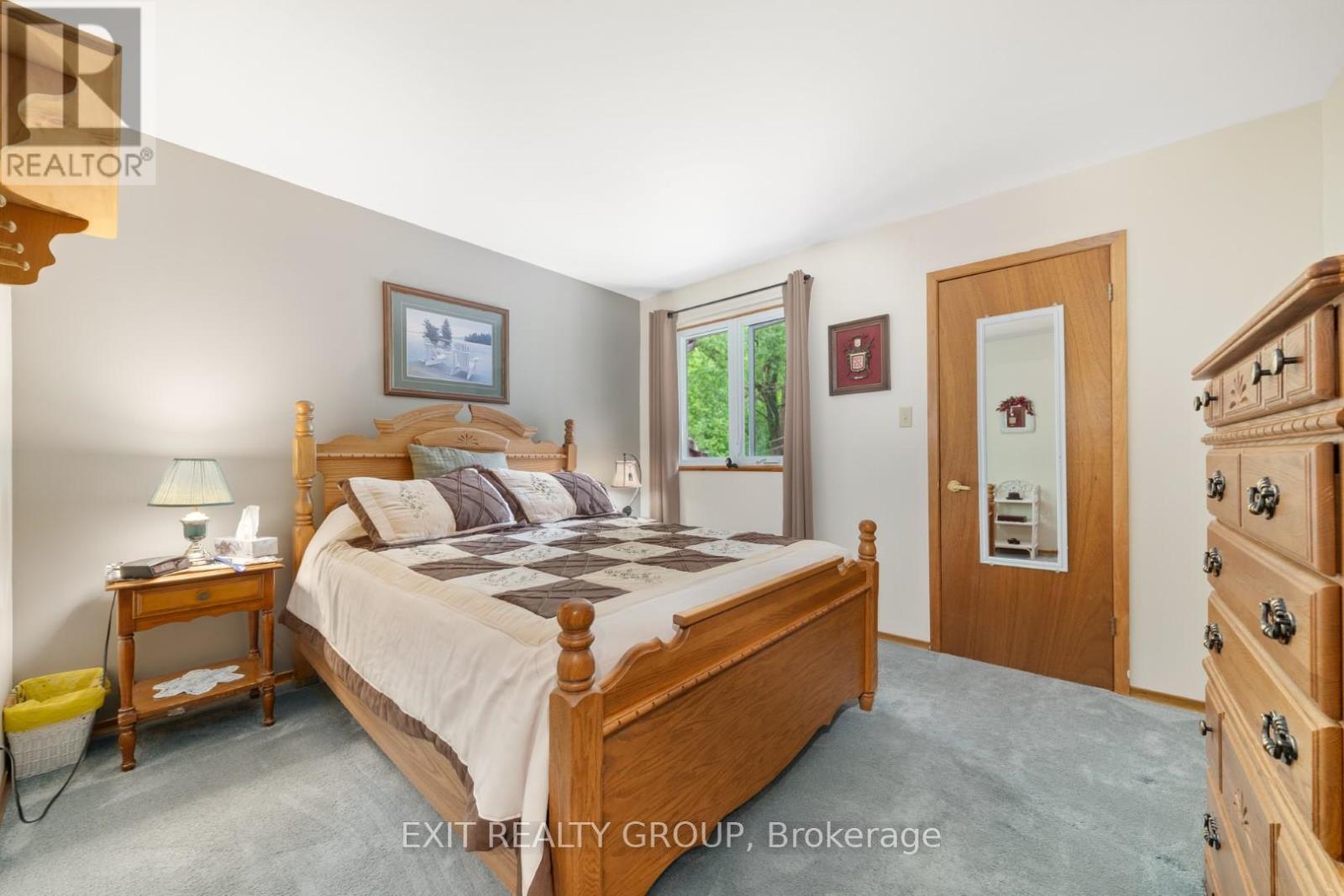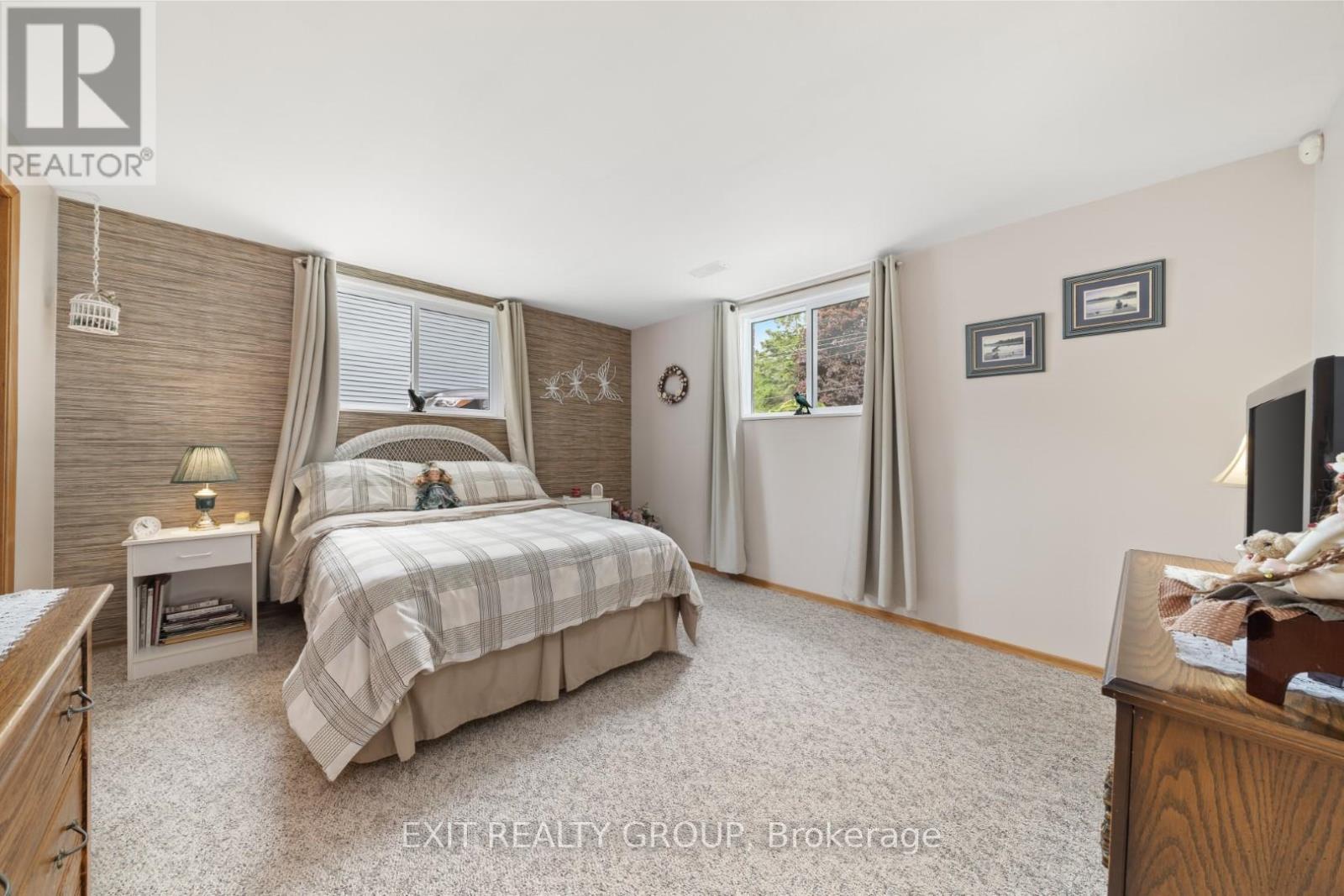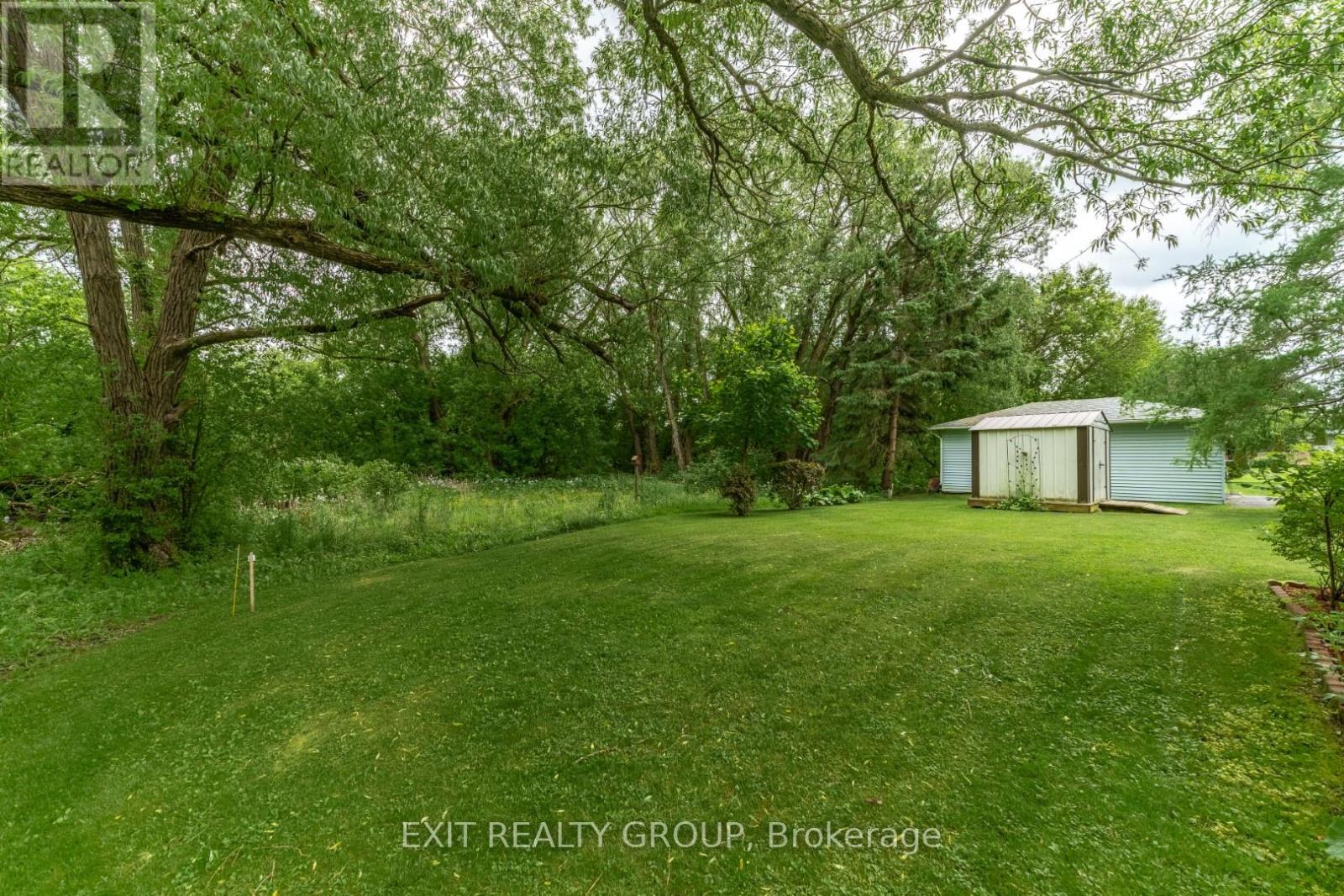4 Bedroom
3 Bathroom
Raised Bungalow
Central Air Conditioning, Ventilation System
Forced Air
$649,900
Welcome to 9 Harbour St. Brighton ON. Located in the prime neighbourhood, this property abuts Butler Creek and backs onto green space protected area. Wonderful private back yard and partial fence for you and your family to enjoy. This high efficiency R2000 home features 2 bedrooms, 2 bathrooms in the main floor and 2 bedrooms in the basement with a 3-piece bathroom. Main floor primary bedroom has a 2-piece ensuite, bright living room, kitchen, and dining area along with a main level laundry room. Full finished basement with large new windows providing plenty of daylight to every room, large basement family room and recreational area along with a wet bar for all your entertaining. This home has been immaculately maintained throughout the years, along with many updates, gas furnace in 2015, air condition in 2016, roof in 2017, kitchen and bathroom in 2017, gutter and leaf filter 2023. Minutes to Presquile Park, downtown Brighton, 401, schools and all amenities. Book a showing! (id:27910)
Property Details
|
MLS® Number
|
X8387846 |
|
Property Type
|
Single Family |
|
Community Name
|
Brighton |
|
Amenities Near By
|
Beach, Park |
|
Community Features
|
School Bus |
|
Features
|
Conservation/green Belt, Sump Pump |
|
Parking Space Total
|
5 |
Building
|
Bathroom Total
|
3 |
|
Bedrooms Above Ground
|
2 |
|
Bedrooms Below Ground
|
2 |
|
Bedrooms Total
|
4 |
|
Appliances
|
Water Softener, Dishwasher, Dryer, Freezer, Refrigerator, Stove, Washer, Window Coverings |
|
Architectural Style
|
Raised Bungalow |
|
Basement Development
|
Finished |
|
Basement Type
|
N/a (finished) |
|
Construction Style Attachment
|
Detached |
|
Cooling Type
|
Central Air Conditioning, Ventilation System |
|
Exterior Finish
|
Brick |
|
Foundation Type
|
Block |
|
Heating Fuel
|
Natural Gas |
|
Heating Type
|
Forced Air |
|
Stories Total
|
1 |
|
Type
|
House |
|
Utility Water
|
Municipal Water |
Parking
Land
|
Acreage
|
No |
|
Land Amenities
|
Beach, Park |
|
Sewer
|
Sanitary Sewer |
|
Size Irregular
|
66.04 X 132.06 Ft |
|
Size Total Text
|
66.04 X 132.06 Ft|under 1/2 Acre |
|
Surface Water
|
River/stream |
Rooms
| Level |
Type |
Length |
Width |
Dimensions |
|
Lower Level |
Bedroom 4 |
4.09 m |
3.43 m |
4.09 m x 3.43 m |
|
Lower Level |
Utility Room |
2.43 m |
4.27 m |
2.43 m x 4.27 m |
|
Lower Level |
Recreational, Games Room |
7.13 m |
7.51 m |
7.13 m x 7.51 m |
|
Lower Level |
Bedroom 3 |
4.09 m |
3.57 m |
4.09 m x 3.57 m |
|
Upper Level |
Foyer |
1.96 m |
1.35 m |
1.96 m x 1.35 m |
|
Upper Level |
Living Room |
4.2 m |
4.33 m |
4.2 m x 4.33 m |
|
Upper Level |
Dining Room |
2.89 m |
3.62 m |
2.89 m x 3.62 m |
|
Upper Level |
Kitchen |
3.12 m |
2.59 m |
3.12 m x 2.59 m |
|
Upper Level |
Eating Area |
2.98 m |
2.07 m |
2.98 m x 2.07 m |
|
Upper Level |
Laundry Room |
1.57 m |
1.98 m |
1.57 m x 1.98 m |
|
Upper Level |
Primary Bedroom |
4.43 m |
3.24 m |
4.43 m x 3.24 m |
|
Upper Level |
Bedroom 2 |
3.72 m |
3.4 m |
3.72 m x 3.4 m |
Utilities
|
Cable
|
Installed |
|
Sewer
|
Installed |









































