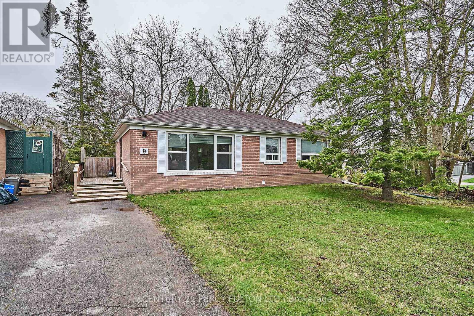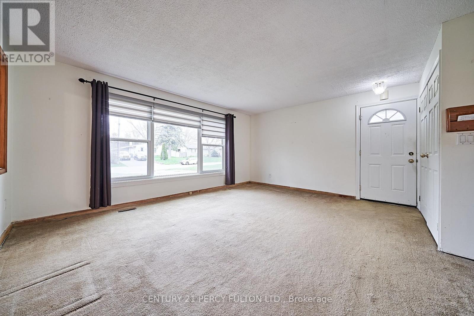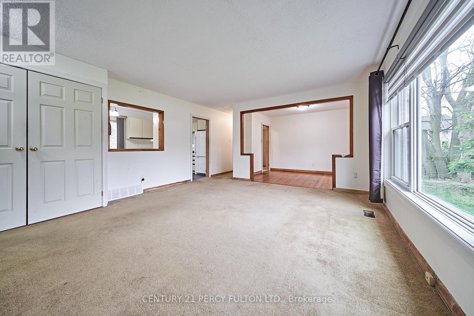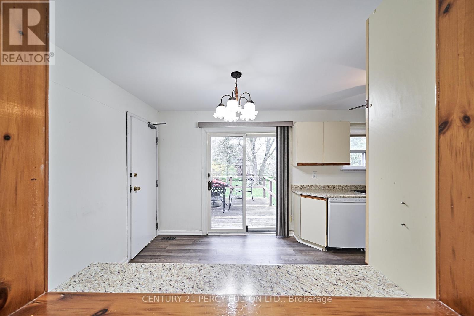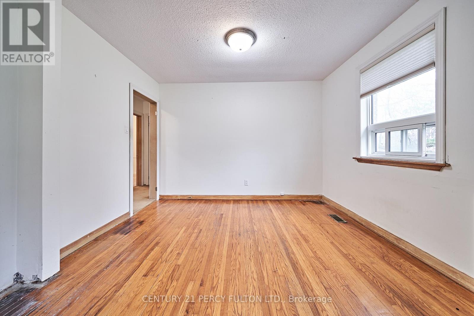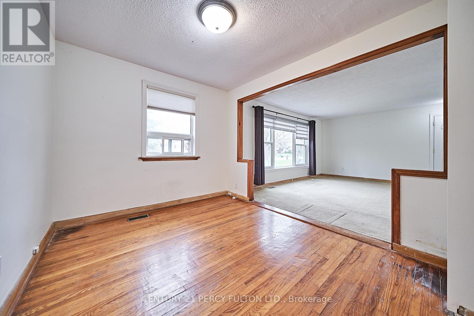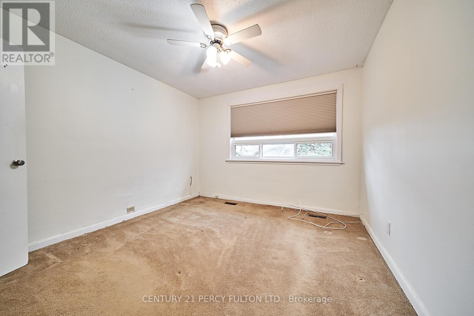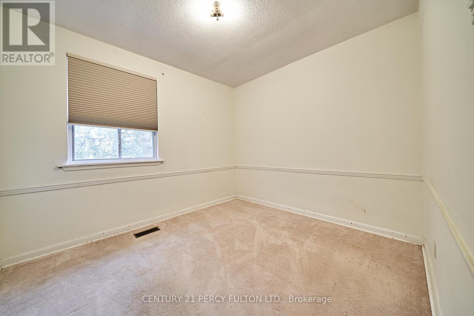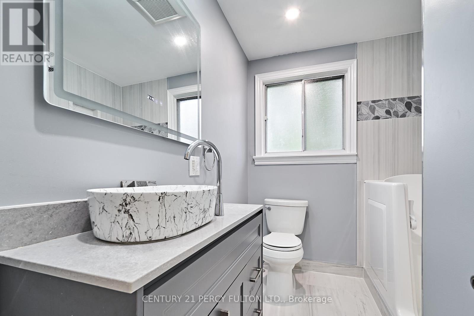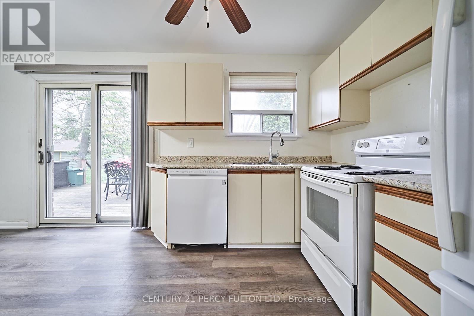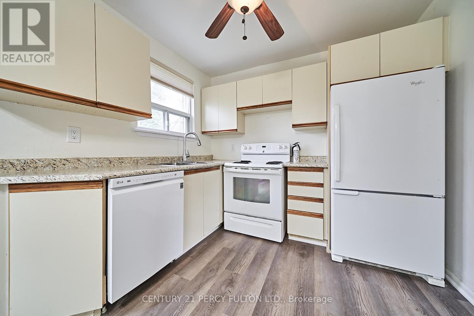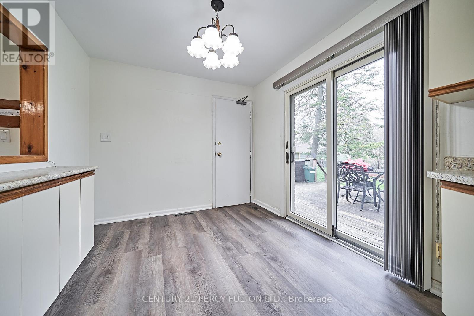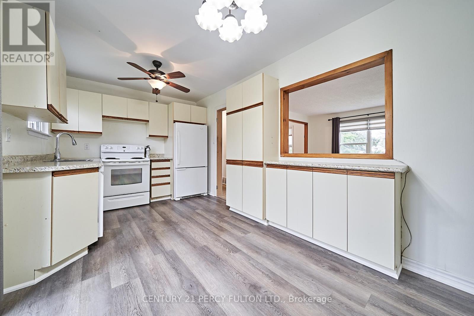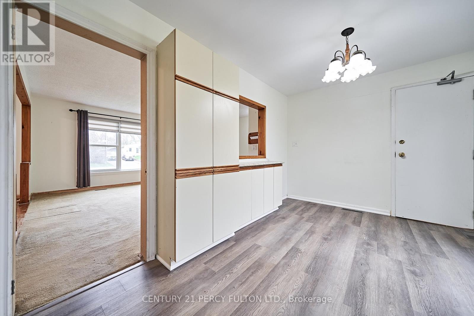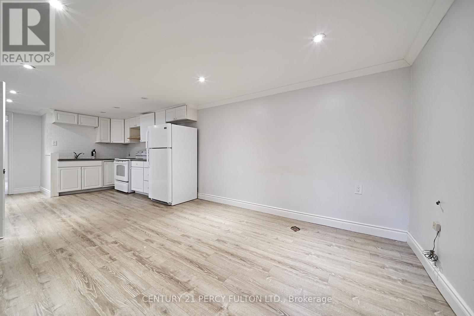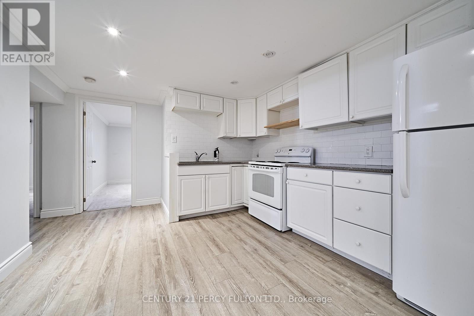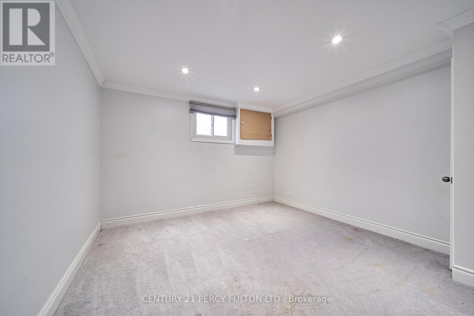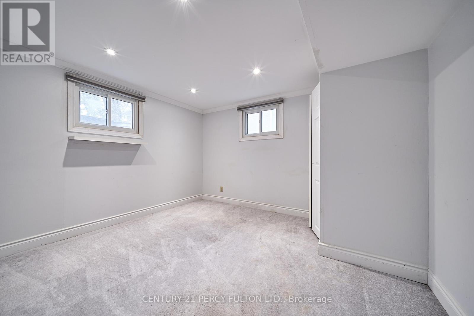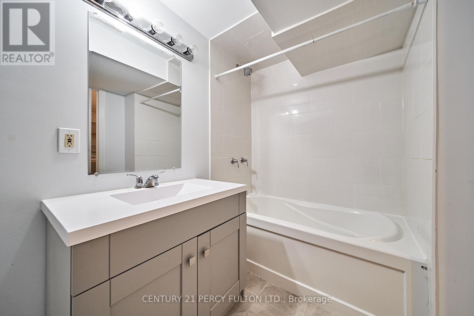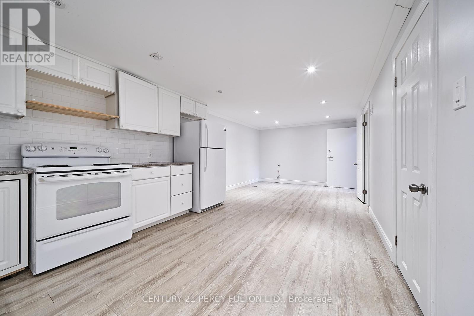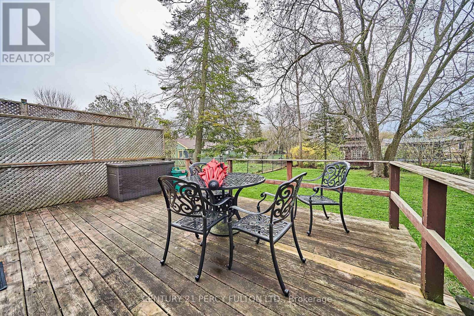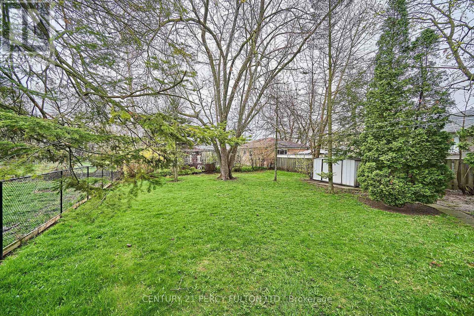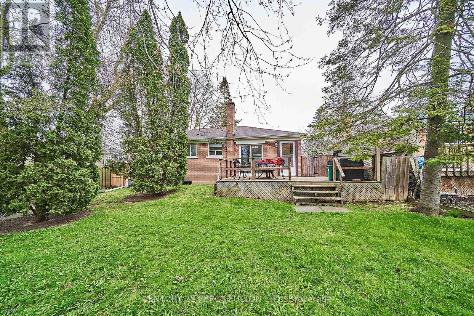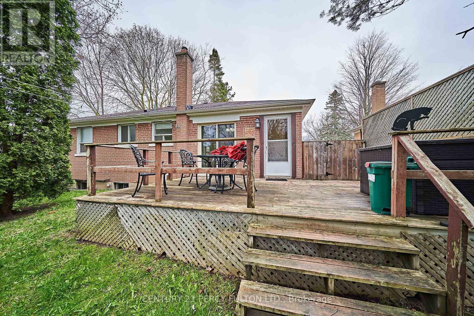5 Bedroom
2 Bathroom
Bungalow
Central Air Conditioning
Forced Air
$799,900
Wow, wow Bungalow in the sought-after Pickering Village. This home has a 2-bedroom registered apartment with the Town of Ajax. Close to schools, transit, 401, shopping, entertainment and more! The main floor has an eat-in kitchen, an upgraded bath, 2 spacious bedrooms, a large living room, and a dining room that was a bedroom. A separate back entrance leads to the 2-bedroom lower unit. The kitchen and living room are open concept, with pot lights, laminate flooring, 4pce bath, and 2 spacious bedrooms. Laundry in the lower level and a shared layout. Tons of potential with this house. Great for a large family or an investor. Neighbours small walkway is paved over. Driveway has small walkway to neighbours porch. Open House Saturday 2-4pm Sunday 1-3pm Come visit me. **** EXTRAS **** Most windows were replaced. Patio doors replaced. Roof 10 + years Furnace & Air conditioner older. House sold ""as is where is"" condition. (id:27910)
Property Details
|
MLS® Number
|
E8266706 |
|
Property Type
|
Single Family |
|
Community Name
|
Central West |
|
Amenities Near By
|
Public Transit, Schools |
|
Features
|
Level Lot |
|
Parking Space Total
|
3 |
Building
|
Bathroom Total
|
2 |
|
Bedrooms Above Ground
|
3 |
|
Bedrooms Below Ground
|
2 |
|
Bedrooms Total
|
5 |
|
Architectural Style
|
Bungalow |
|
Basement Features
|
Apartment In Basement |
|
Basement Type
|
N/a |
|
Construction Style Attachment
|
Detached |
|
Cooling Type
|
Central Air Conditioning |
|
Exterior Finish
|
Brick |
|
Heating Fuel
|
Natural Gas |
|
Heating Type
|
Forced Air |
|
Stories Total
|
1 |
|
Type
|
House |
Land
|
Acreage
|
No |
|
Land Amenities
|
Public Transit, Schools |
|
Size Irregular
|
55 X 142 Ft |
|
Size Total Text
|
55 X 142 Ft |
Rooms
| Level |
Type |
Length |
Width |
Dimensions |
|
Lower Level |
Kitchen |
3.29 m |
1.82 m |
3.29 m x 1.82 m |
|
Lower Level |
Bedroom 3 |
3.42 m |
3.2 m |
3.42 m x 3.2 m |
|
Lower Level |
Bedroom 4 |
3.35 m |
3.35 m |
3.35 m x 3.35 m |
|
Lower Level |
Bathroom |
|
|
Measurements not available |
|
Lower Level |
Laundry Room |
|
|
Measurements not available |
|
Ground Level |
Kitchen |
4.84 m |
2.74 m |
4.84 m x 2.74 m |
|
Ground Level |
Living Room |
3.98 m |
3.28 m |
3.98 m x 3.28 m |
|
Ground Level |
Dining Room |
3.39 m |
2.84 m |
3.39 m x 2.84 m |
|
Ground Level |
Primary Bedroom |
3.39 m |
3.35 m |
3.39 m x 3.35 m |
|
Ground Level |
Bedroom 2 |
3.04 m |
2.24 m |
3.04 m x 2.24 m |
|
Ground Level |
Bathroom |
|
|
Measurements not available |

