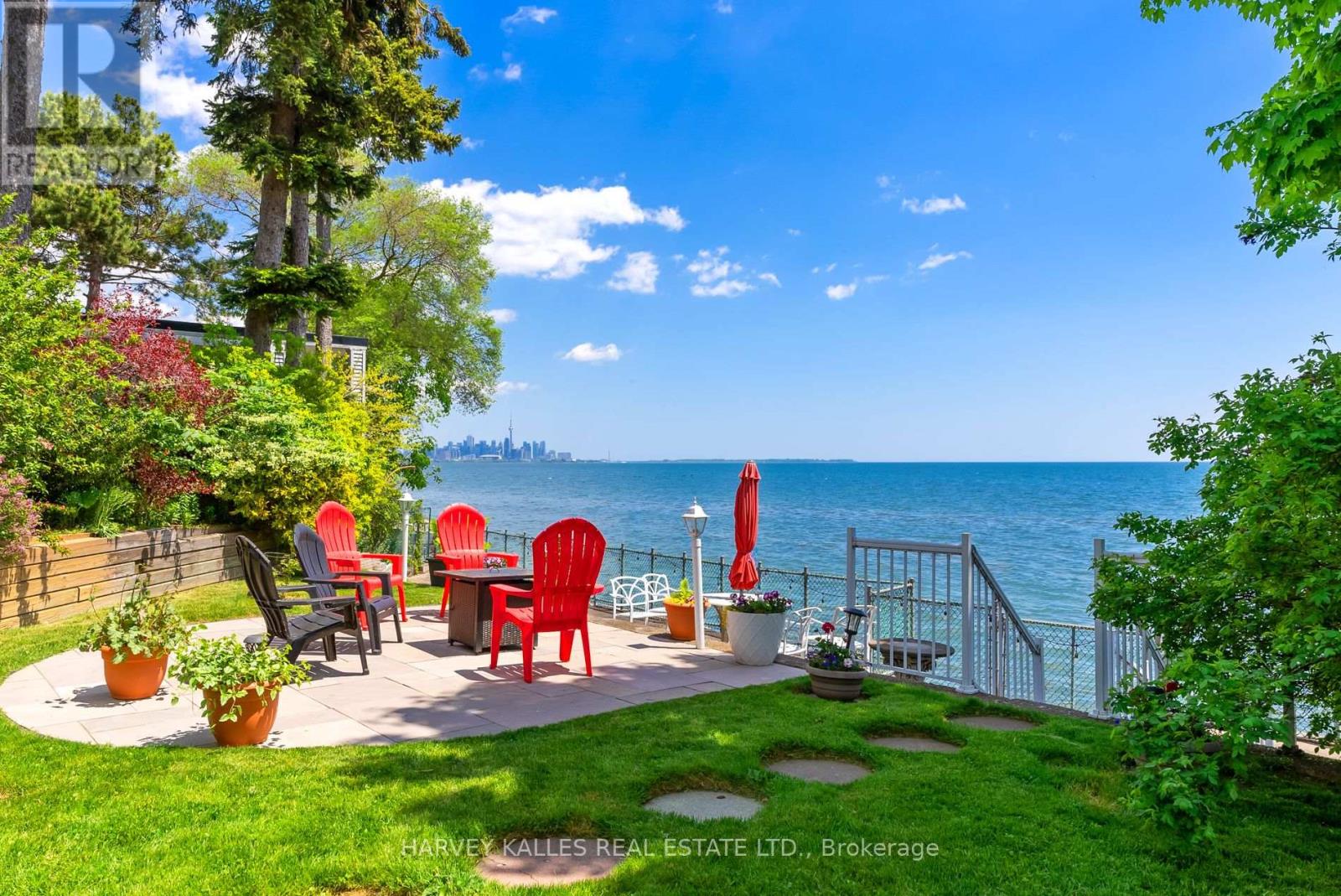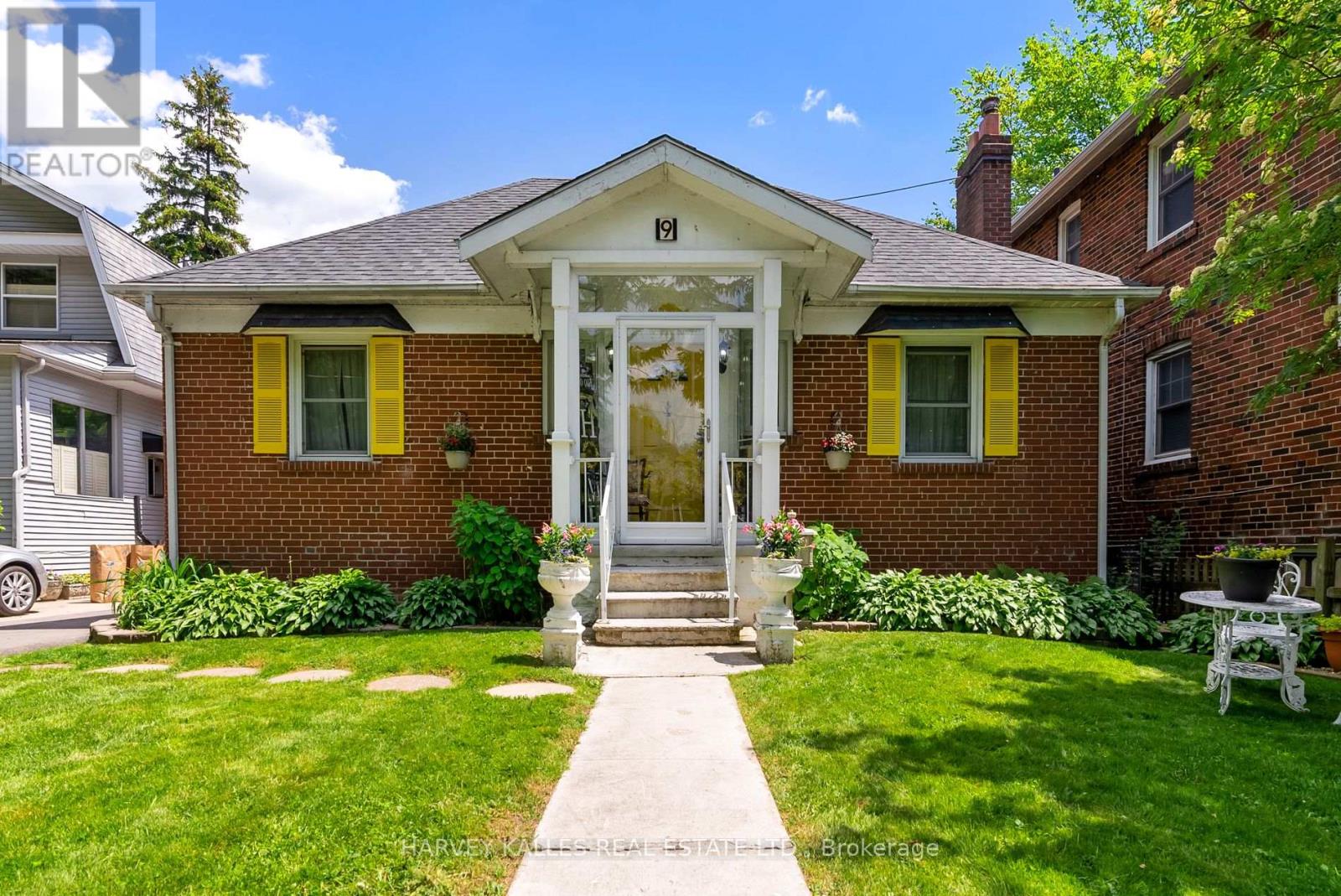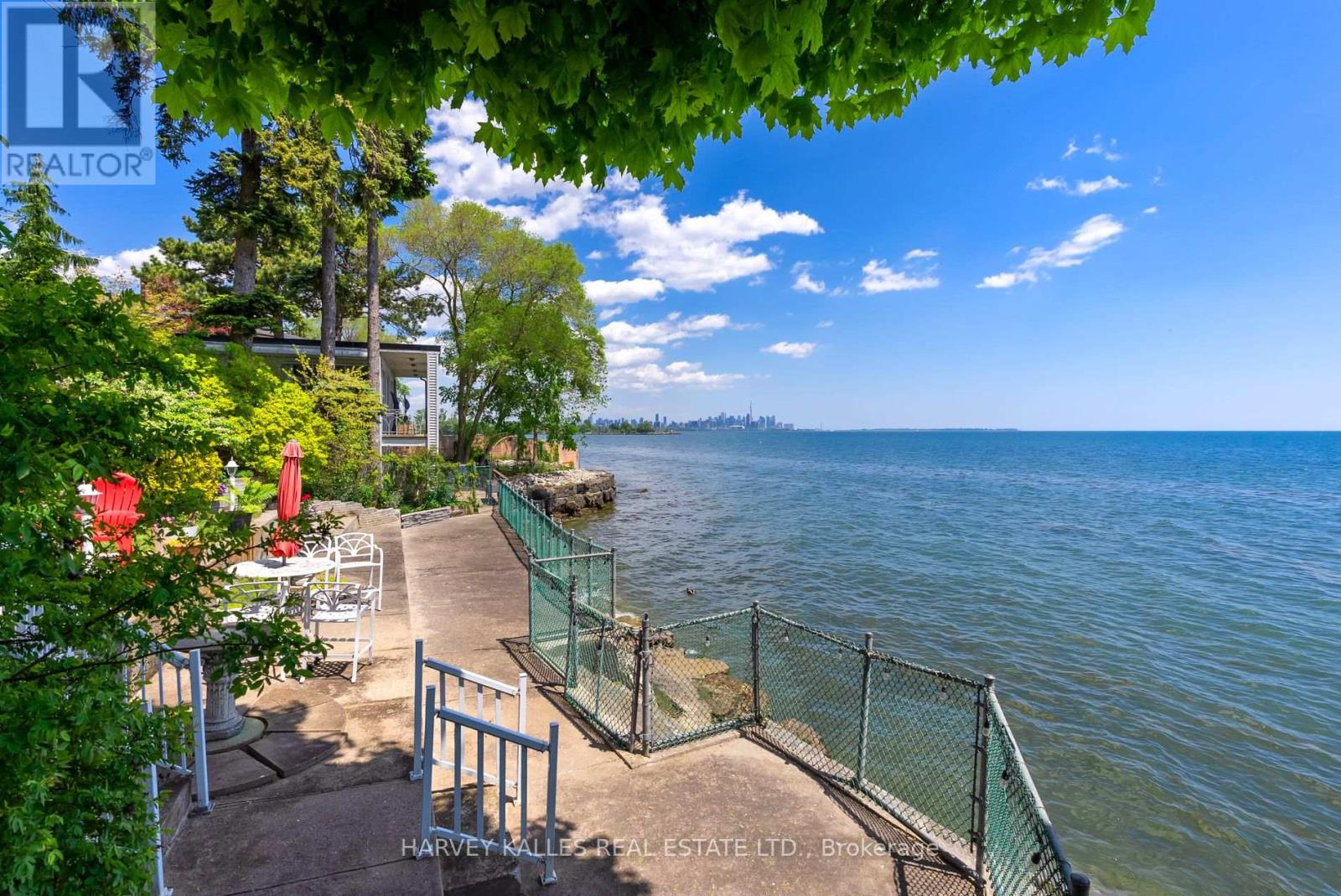4 Bedroom
3 Bathroom
Raised Bungalow
Fireplace
Hot Water Radiator Heat
$3,999,000
Discover a truly once-in-a-lifetime property right on the shore of Lake Ontario.9 Island View Boulevard is a charming, waterfront bungalow tucked away on a private street in Mimico. Offering cottage-influenced living in the city, this three bedroom, three bathroom home is truly one of a kind. While turnkey, the property's remarkable location and 50 wide lot are rich with opportunities for buyers seeking a home with renovation or revitalization potential. Owned by the same family for seven decades, this quaint home is well-preserved, reflecting the rustic charms of years past. Along the main floor, period-unique flourishes add a touch of character that is rare among Etobicoke's evolving housing landscape. Open concept design paired with wide, light-capturing windows in the living room and dining area provide unobstructed views of the water and skyline morning through evening. Behind the home, a secluded, well-maintained backyard is primed for outdoor relaxation. Designated gathering areas further offer exceptional views of the lake and city skyline, including a paved, fire-pit area that is an idyllic centrepiece for hosting and socialization. The crown jewel of this property is the private waterfront access granted through the backyard - presenting endless possibilities for enjoyment. In tandem with the homes personal lake access, which includes 400 feet of Riparian rights, a collection of nearby marinas and sailing clubs provide an additional gateway to leisure on the water. The homes ultra-convenient location makes errands and travel exceptionally easy. Both downtown Toronto and Pearson International Airport are only a brief fifteen minutes by vehicle. **** EXTRAS **** One of the best views in South Etobicoke. City Skyline. (id:27910)
Property Details
|
MLS® Number
|
W8476516 |
|
Property Type
|
Single Family |
|
Community Name
|
Mimico |
|
Parking Space Total
|
2 |
Building
|
Bathroom Total
|
3 |
|
Bedrooms Above Ground
|
3 |
|
Bedrooms Below Ground
|
1 |
|
Bedrooms Total
|
4 |
|
Architectural Style
|
Raised Bungalow |
|
Basement Development
|
Finished |
|
Basement Features
|
Walk Out |
|
Basement Type
|
N/a (finished) |
|
Construction Style Attachment
|
Detached |
|
Exterior Finish
|
Brick |
|
Fireplace Present
|
Yes |
|
Foundation Type
|
Unknown |
|
Heating Fuel
|
Natural Gas |
|
Heating Type
|
Hot Water Radiator Heat |
|
Stories Total
|
1 |
|
Type
|
House |
|
Utility Water
|
Municipal Water |
Land
|
Acreage
|
No |
|
Sewer
|
Sanitary Sewer |
|
Size Irregular
|
51 X 113.29 Ft ; Irregular As Per Mpac |
|
Size Total Text
|
51 X 113.29 Ft ; Irregular As Per Mpac |
Rooms
| Level |
Type |
Length |
Width |
Dimensions |
|
Lower Level |
Family Room |
5.34 m |
3.47 m |
5.34 m x 3.47 m |
|
Lower Level |
Sunroom |
2.5 m |
1.56 m |
2.5 m x 1.56 m |
|
Main Level |
Living Room |
5.34 m |
3.47 m |
5.34 m x 3.47 m |
|
Main Level |
Dining Room |
5.34 m |
3.47 m |
5.34 m x 3.47 m |
|
Main Level |
Kitchen |
5.34 m |
3.47 m |
5.34 m x 3.47 m |
|
Main Level |
Primary Bedroom |
5.09 m |
3.49 m |
5.09 m x 3.49 m |
|
Main Level |
Bedroom 2 |
4.09 m |
3.49 m |
4.09 m x 3.49 m |
|
Main Level |
Bedroom 3 |
4.09 m |
3.49 m |
4.09 m x 3.49 m |










































