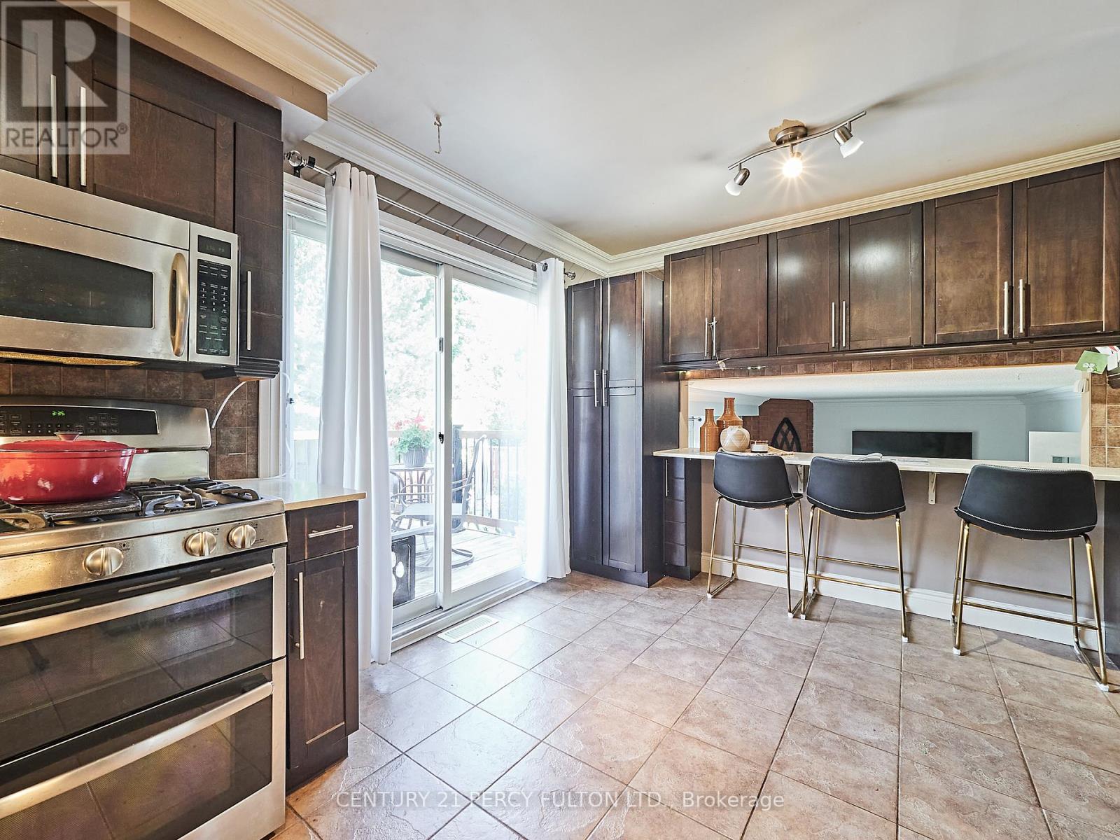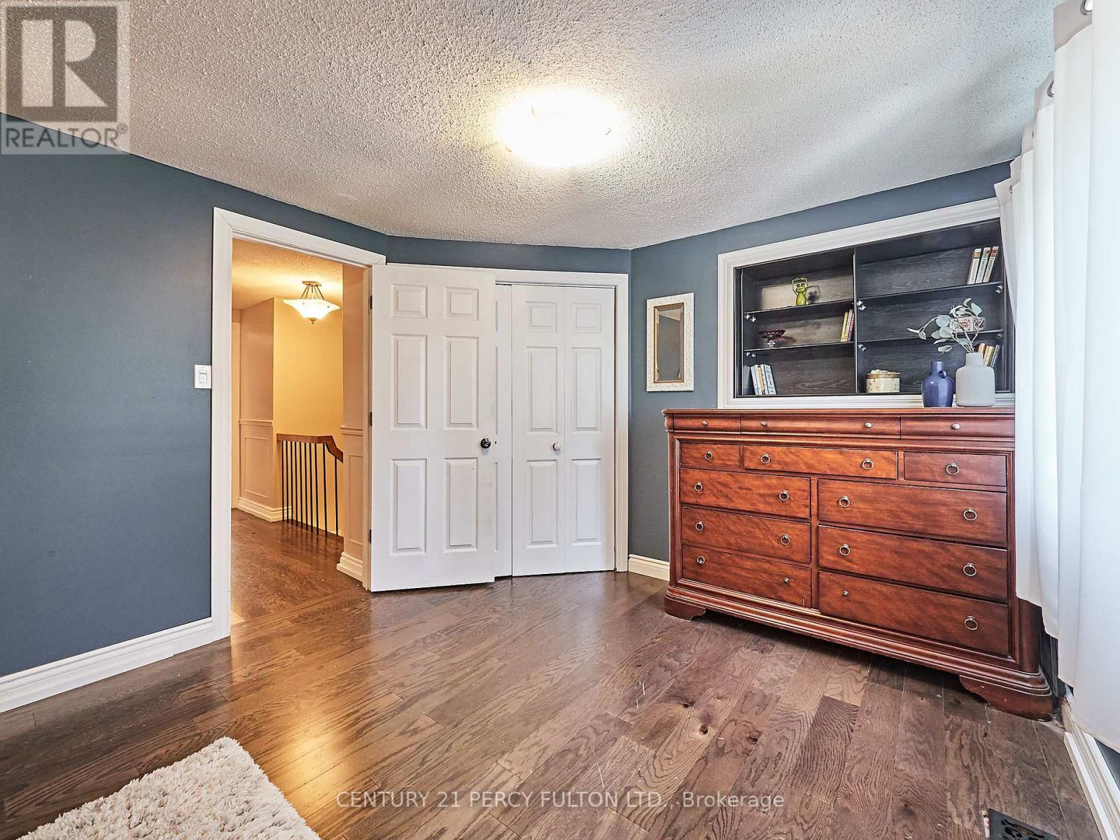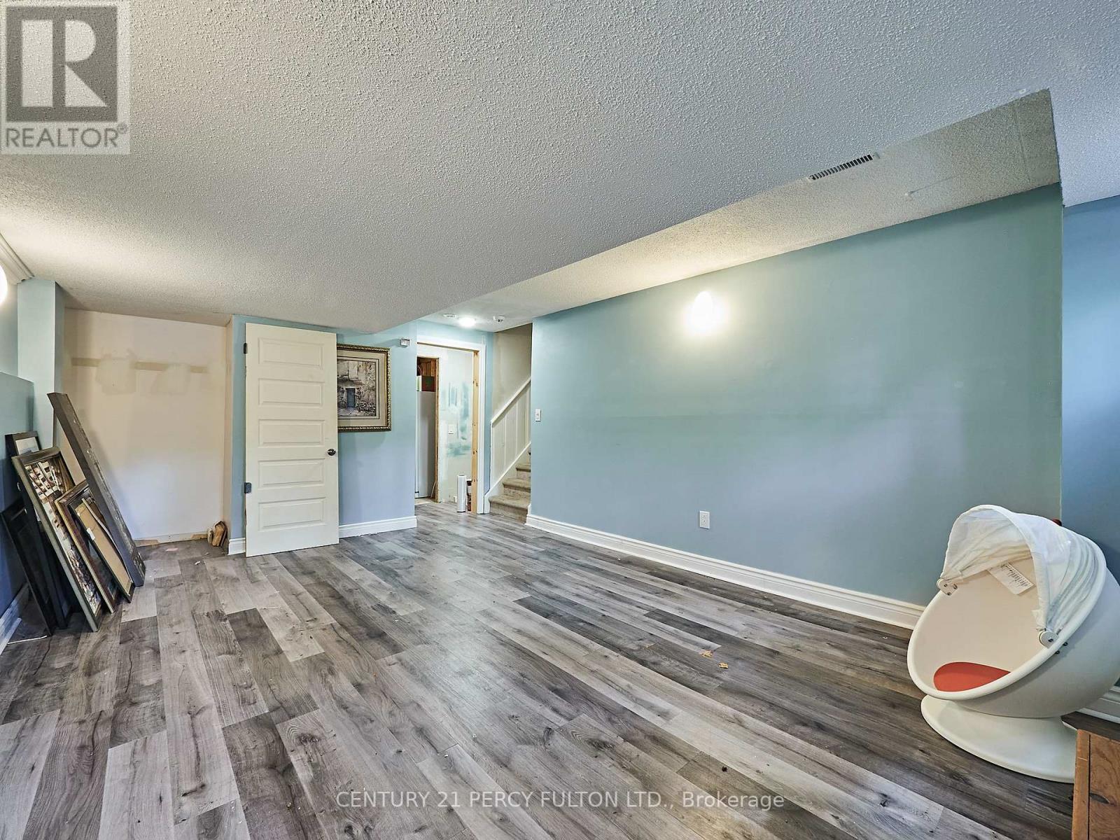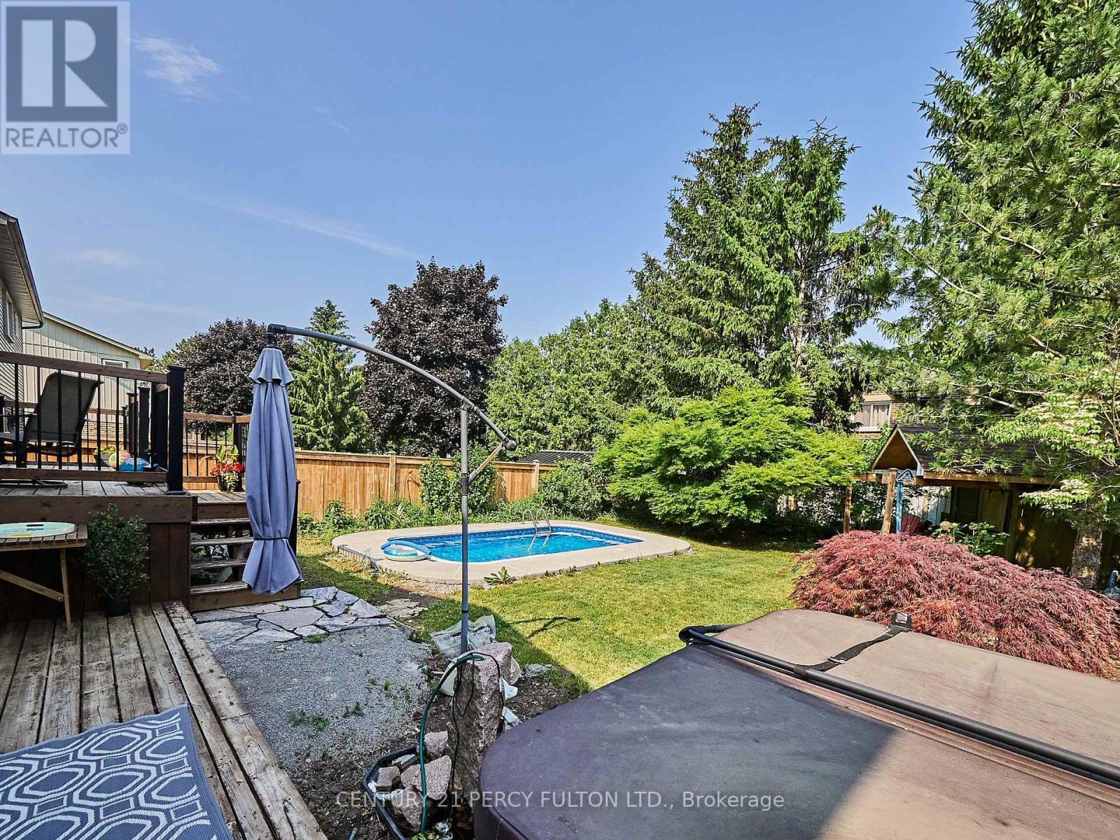3 Bedroom
2 Bathroom
Fireplace
Inground Pool
Central Air Conditioning
Forced Air
$899,800
3 Bedroom 5 Level Side Split in a Highly Sought After Neighbourhood * Child Friendly Street * 5 Year Old Inground 4 1/2 Foot Deep Pool * Updated Kitchen and Bathroom * Walk-out to Backyard From Kitchen and Family Room * Crown Moulding * Hardwood Floors in Living Room, Dining Room, and Family Room * Interlock Front Walkway * No Sidewalk * 4 Car Parking in Driveway * Furnace (5 Years) * Minutes to Public School * Close to Hwy 412/407, Parks, Transit, Shopping and more * Pool Opened & Closed by Taunton Pools (id:27910)
Property Details
|
MLS® Number
|
E8467510 |
|
Property Type
|
Single Family |
|
Community Name
|
Lynde Creek |
|
Parking Space Total
|
5 |
|
Pool Type
|
Inground Pool |
Building
|
Bathroom Total
|
2 |
|
Bedrooms Above Ground
|
3 |
|
Bedrooms Total
|
3 |
|
Appliances
|
Dishwasher, Dryer, Garage Door Opener, Hot Tub, Microwave, Refrigerator, Stove, Washer, Window Coverings |
|
Basement Development
|
Finished |
|
Basement Type
|
N/a (finished) |
|
Construction Style Attachment
|
Detached |
|
Construction Style Split Level
|
Sidesplit |
|
Cooling Type
|
Central Air Conditioning |
|
Exterior Finish
|
Aluminum Siding, Brick |
|
Fireplace Present
|
Yes |
|
Foundation Type
|
Unknown |
|
Heating Fuel
|
Natural Gas |
|
Heating Type
|
Forced Air |
|
Type
|
House |
|
Utility Water
|
Municipal Water |
Parking
Land
|
Acreage
|
No |
|
Sewer
|
Sanitary Sewer |
|
Size Irregular
|
46 X 120 Ft |
|
Size Total Text
|
46 X 120 Ft |
Rooms
| Level |
Type |
Length |
Width |
Dimensions |
|
Second Level |
Primary Bedroom |
5.4 m |
3.14 m |
5.4 m x 3.14 m |
|
Second Level |
Bedroom 2 |
3.36 m |
3.02 m |
3.36 m x 3.02 m |
|
Second Level |
Bedroom 3 |
3.36 m |
3.03 m |
3.36 m x 3.03 m |
|
Basement |
Recreational, Games Room |
5.39 m |
3.86 m |
5.39 m x 3.86 m |
|
Basement |
Recreational, Games Room |
5.24 m |
3.08 m |
5.24 m x 3.08 m |
|
Main Level |
Family Room |
5.47 m |
3.4 m |
5.47 m x 3.4 m |
|
In Between |
Living Room |
3.94 m |
3.6 m |
3.94 m x 3.6 m |
|
In Between |
Dining Room |
3.94 m |
2.23 m |
3.94 m x 2.23 m |
|
In Between |
Kitchen |
3.89 m |
3.37 m |
3.89 m x 3.37 m |






































